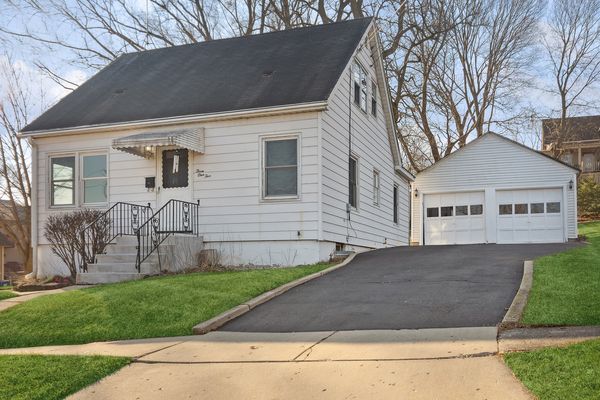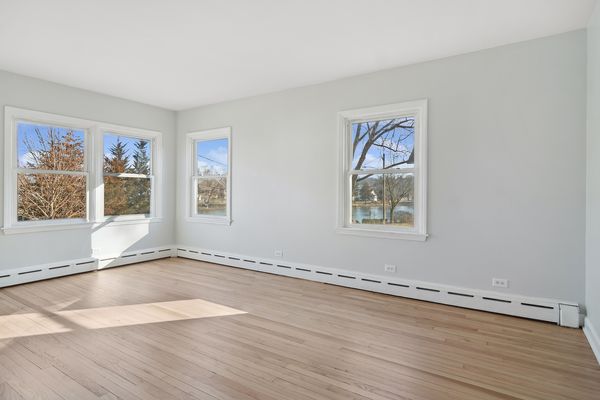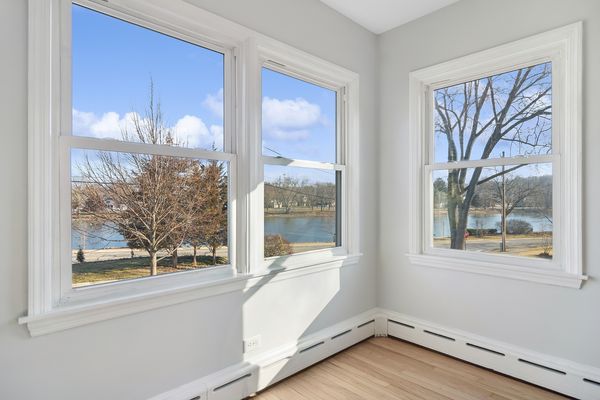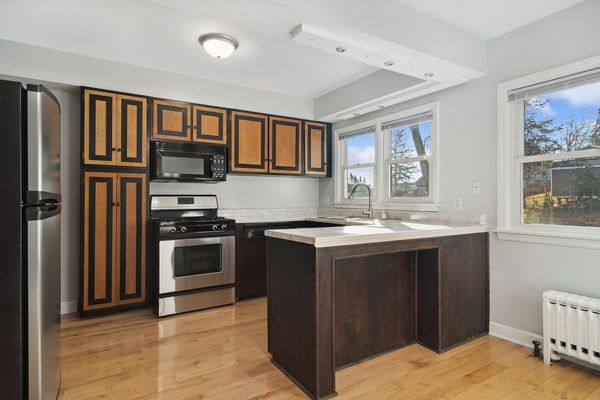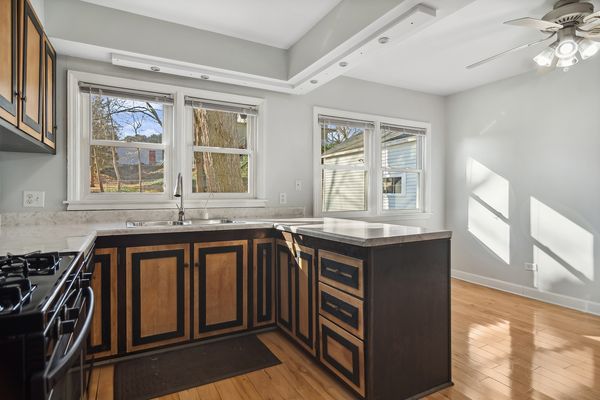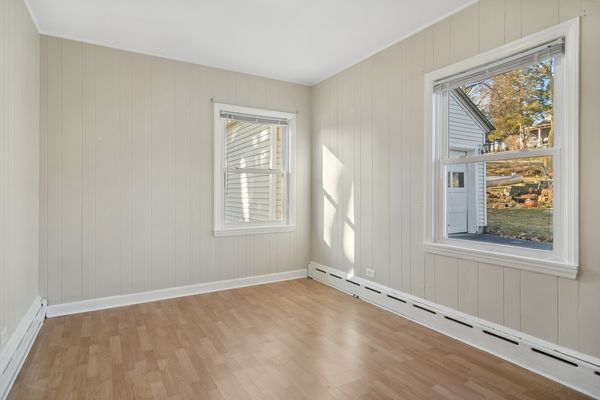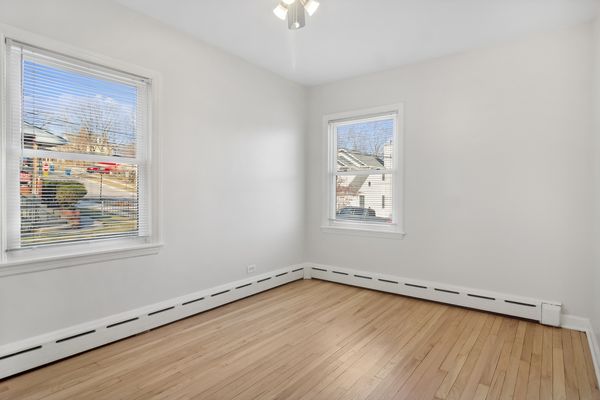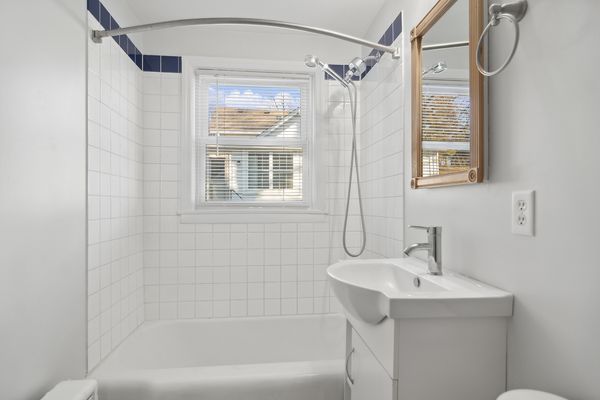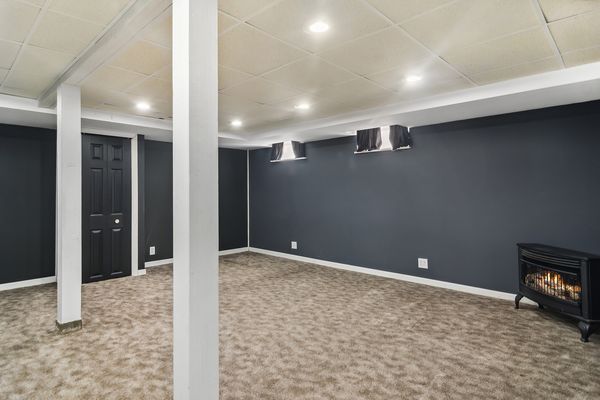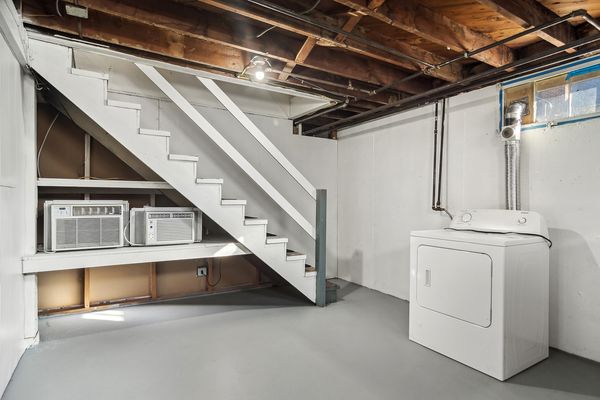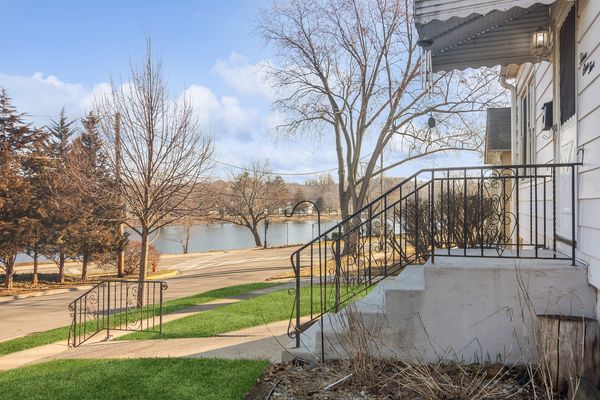315 Geneva Street
West Dundee, IL
60118
About this home
Welcome to this charming 3-bedroom, 2.1-bathroom home, nestled in the heart of downtown West Dundee with the serenity of river views. This property uniquely offers a delightful blend of personal comfort and income potential, making it a rare find in the bustling city center. The main level is adorned with inviting finishes and ample natural light, providing a warm atmosphere. Walk in the front door to the family room boasting of newly finished hardwood flooring. 315 Geneva St has two bedrooms and a full bathroom on the main level offering comfort and privacy. Step into a fully-equipped kitchen serving as the heart of the home, featuring stainless steel appliances and views of the expansive back yard. Walk downstairs and find great space to entertain, relax and retreat as well as plentiful storage options. The second level is accessible via a separate entrance, ensuring privacy for both the homeowner and potential tenants. This self-contained unit boasts a cozy bedroom, a full bathroom, and a living room. The rental space includes its own kitchen, providing convenience and autonomy for occupants. Revel in the tranquil views of the river from the comfort of your home, providing a perfect backdrop for relaxation or entertaining. Situated in the vibrant downtown area, this home offers easy access to a variety of dining, shopping, and entertainment options. This property is not just a home, but an opportunity-a chance to enjoy downtown living with the added benefit of a rental income. Perfect for investors, homeowners seeking supplemental income, or those who simply appreciate the blend of urban convenience and natural beauty. Your downtown sanctuary with a view awaits!
