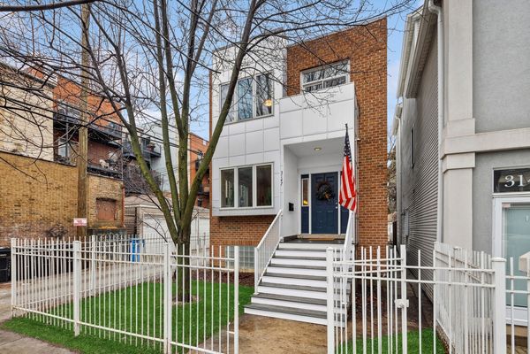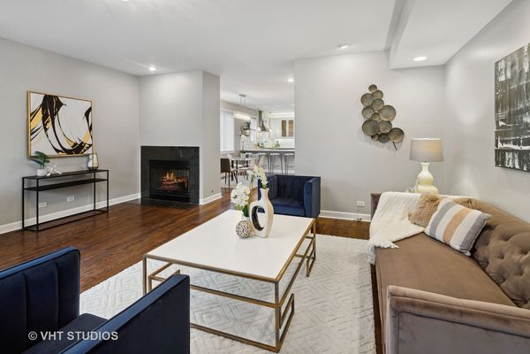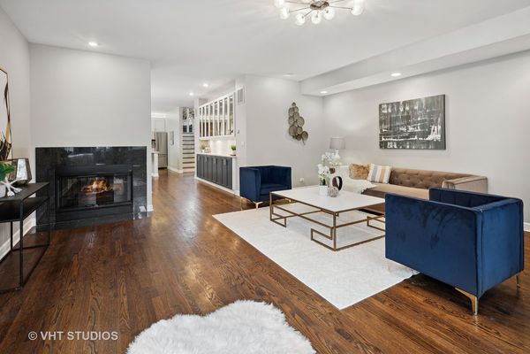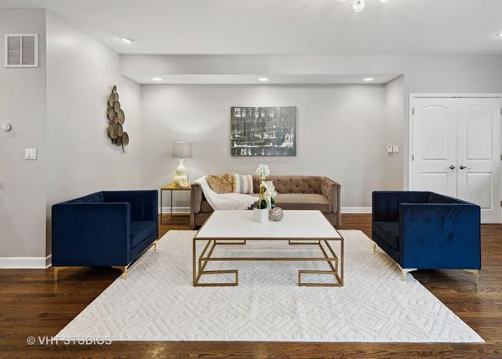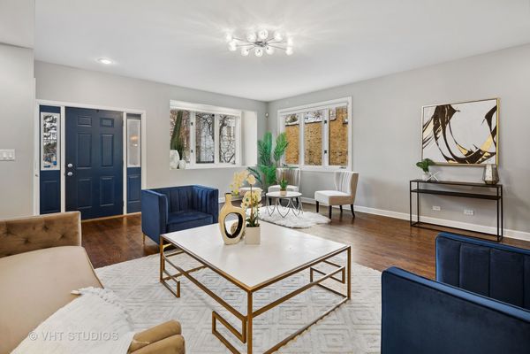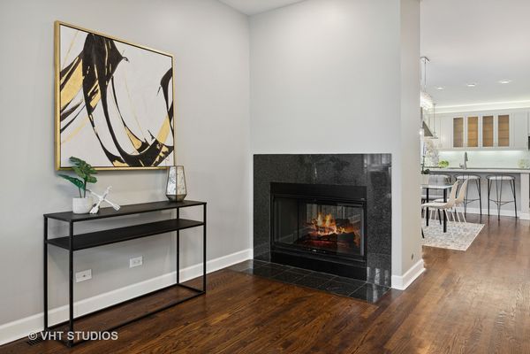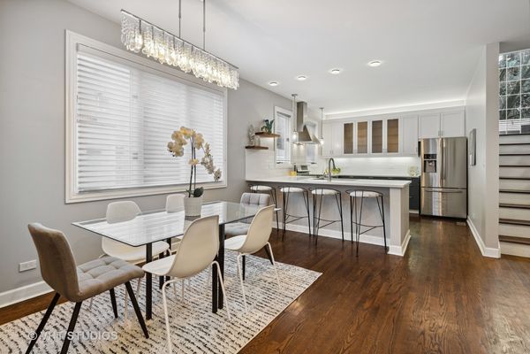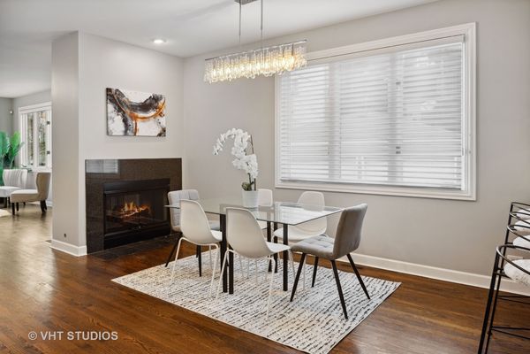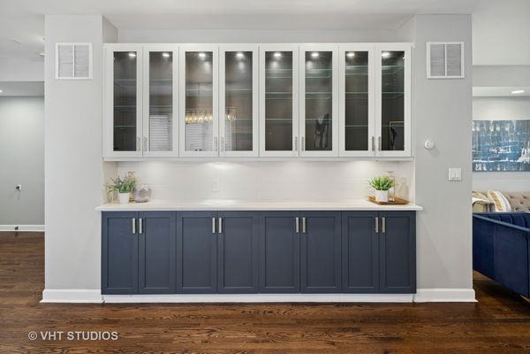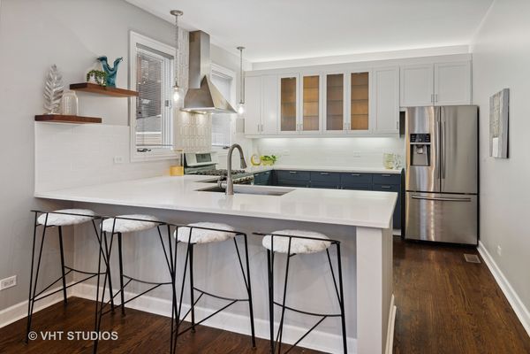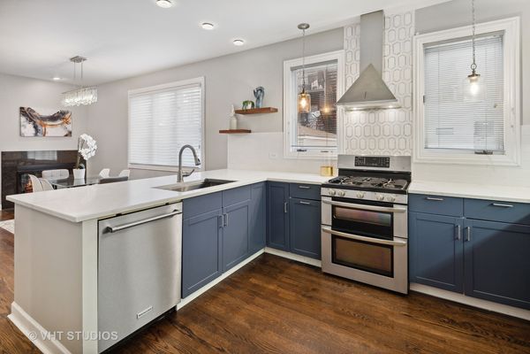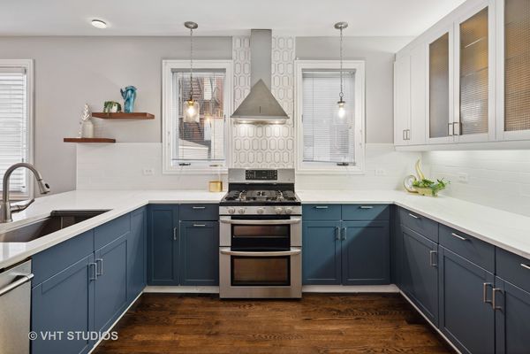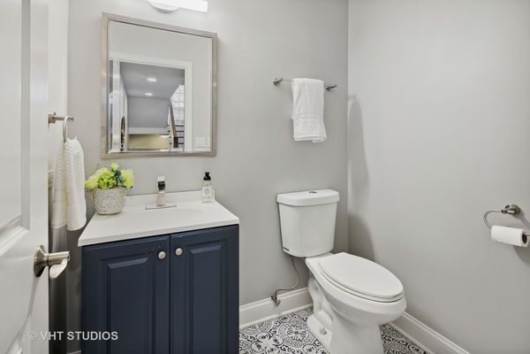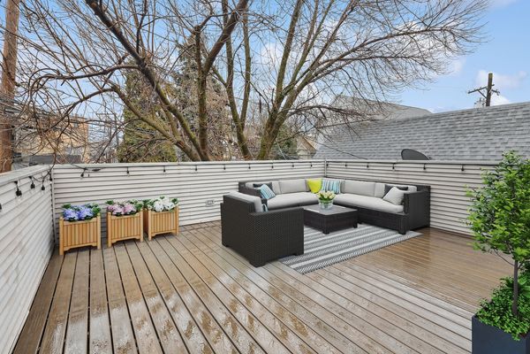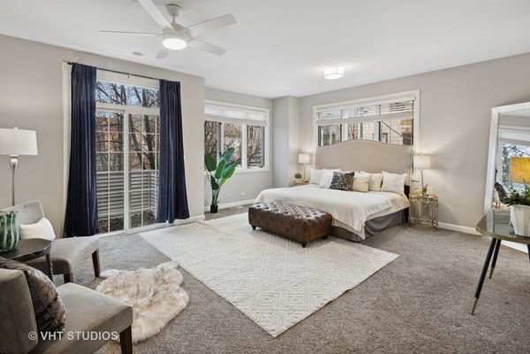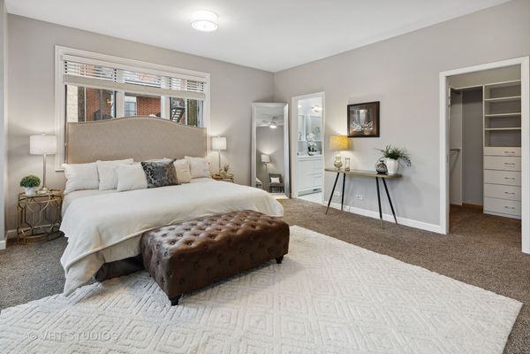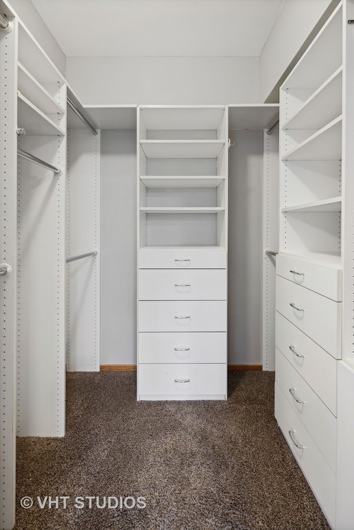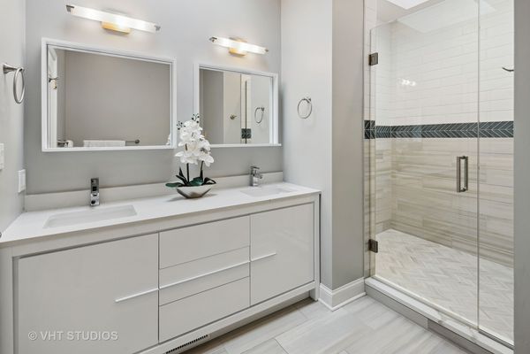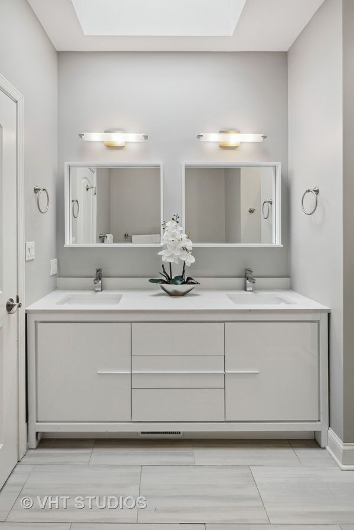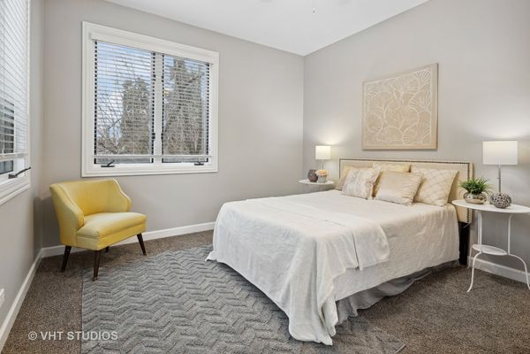3147 N Hoyne Avenue
Chicago, IL
60618
About this home
Welcome to this contemporary 4-bedroom home in the heart of charming Roscoe Village. Enjoy the seamless flow between your expansive kitchen and dining room, with its modern two-tone cabinets, exquisite quartz counters, double row of additional cabinet storage and a cozy fireplace. The oversized primary suite is a true retreat with spacious ensuite bath, walk-in closet, separate seating area and its own private balcony for light. Each bathroom in this home has been redesigned with contemporary tiles and fixtures. The upstairs living and downstairs family room spaces provide ample room for entertaining, weeknight dinners and relaxing. Upstairs, light pours in to the two equally sized bedrooms with spacious closets and a second full bath. The fourth bedroom and full bath downstairs offer additional guest space or work-from-home office. Situated on a corner lot, this home provides both privacy and natural light. Skylights dot the upstairs level and hallway and primary bath for even more blue skies. Enjoy a spacious and private roof deck with water & gas hookups atop the attached garage. And get ready to make a condo-to-home lifestyle upgrade with bonus wine storage and extra-large utility area with dual zone heating/cooling. With its walkable location near Hamlin Park and proximity to top-rated schools, this property offers the ideal blend of modern living and neighborhood charm. Don't miss the chance to make this your dream home!
