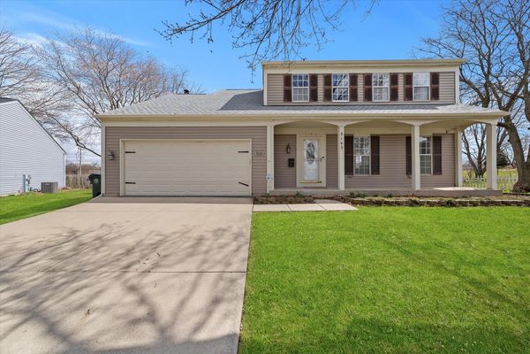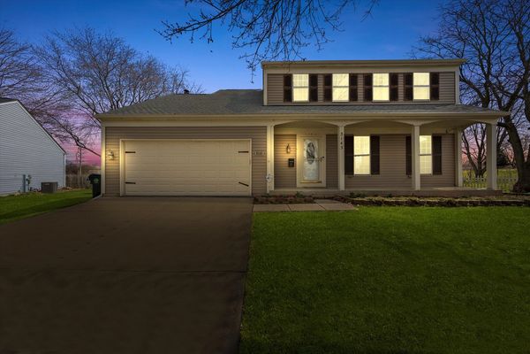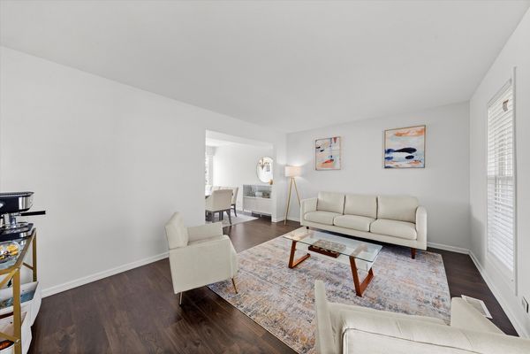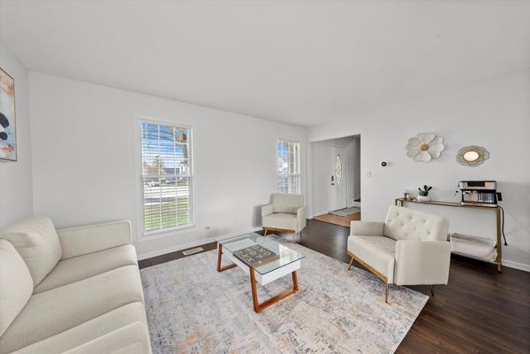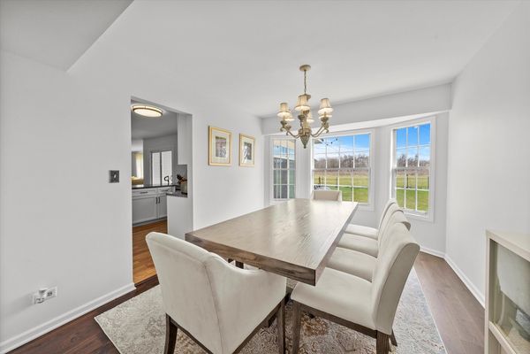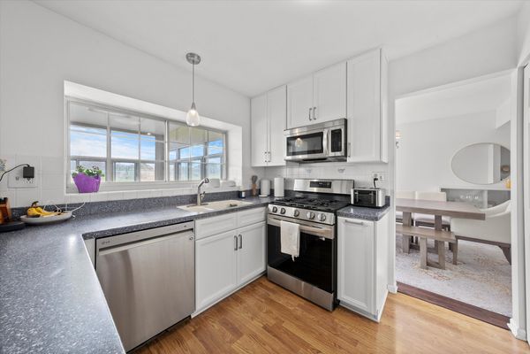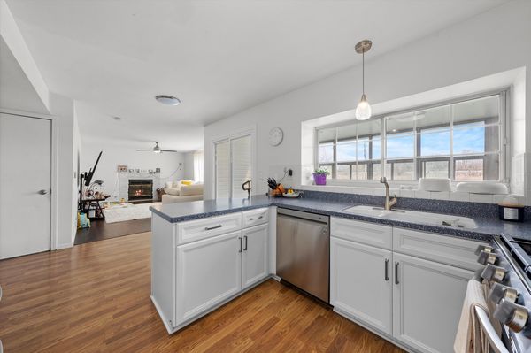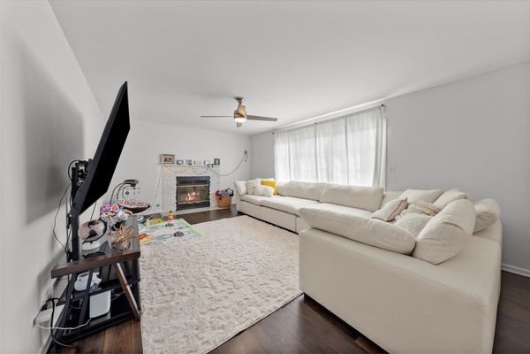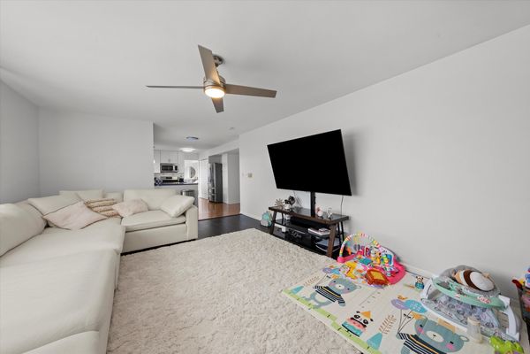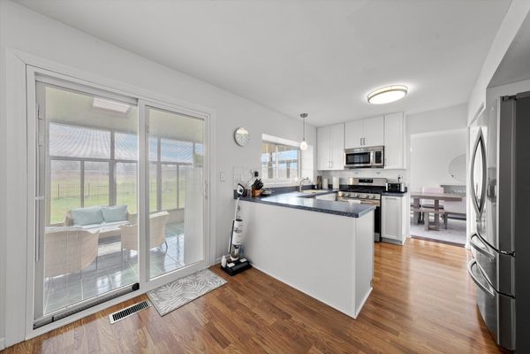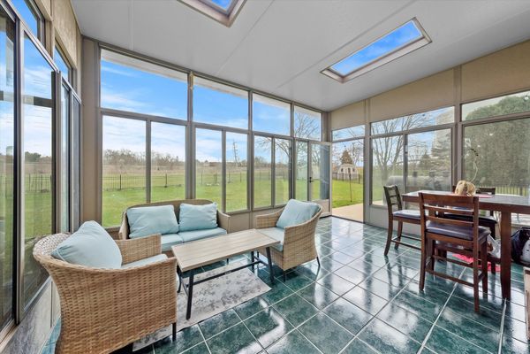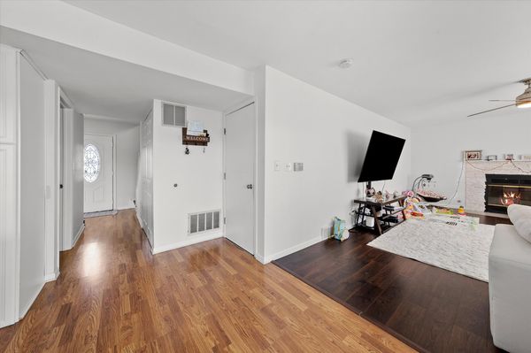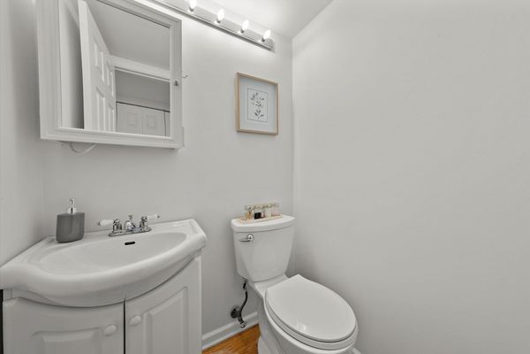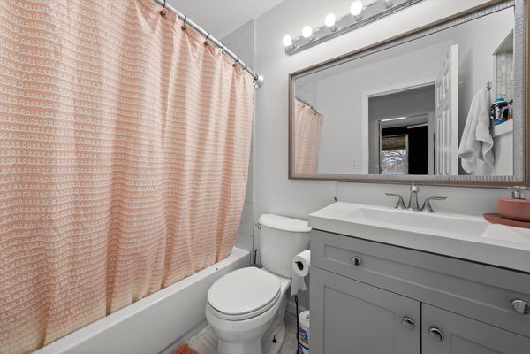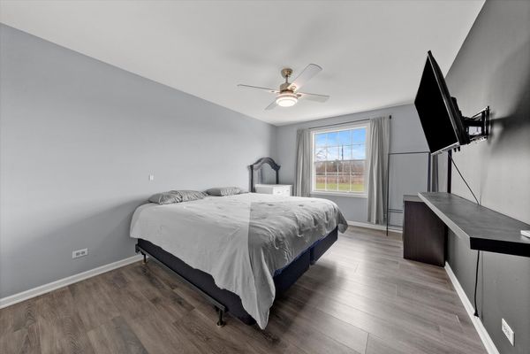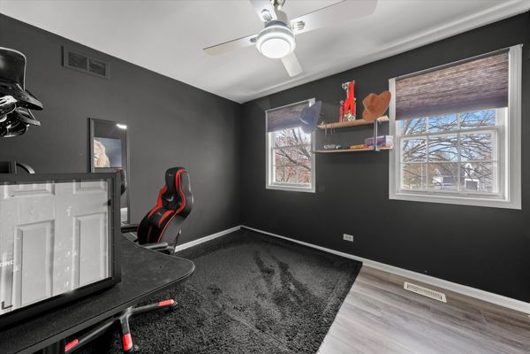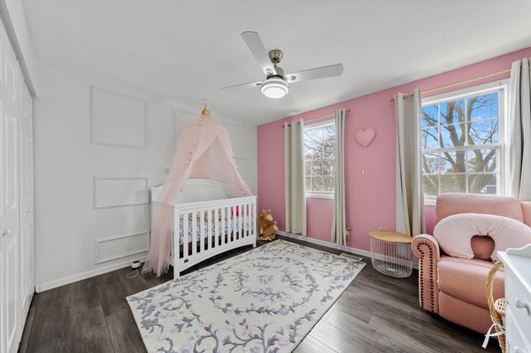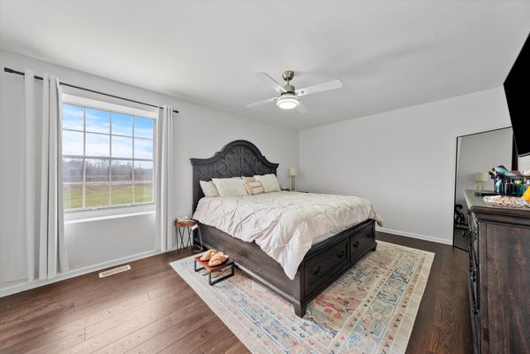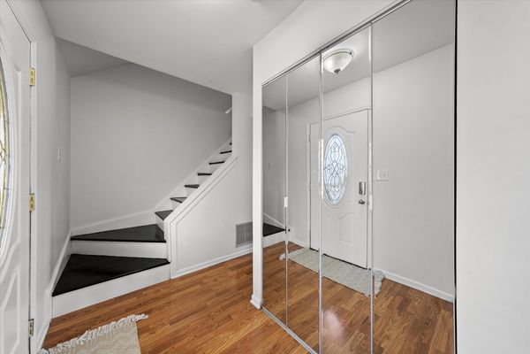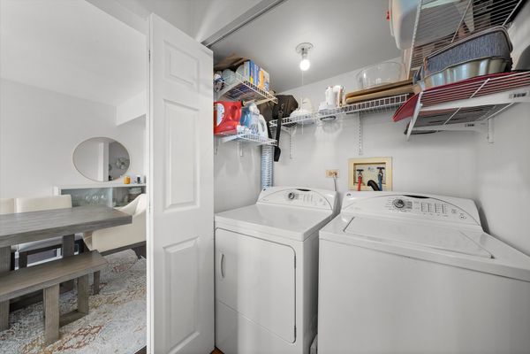3143 Portland Court
Aurora, IL
60504
About this home
Discover the epitome of suburban elegance at 3143 Portland Ct, Aurora, IL 60504. Nestled within a serene cul-de-sac, this meticulously crafted haven exudes a captivating blend of modern luxury and timeless charm. Upon entry, natural light dances effortlessly through each room, gracefully accentuating the elegant hardwood floors that guide you seamlessly from the welcoming living spaces to the sun-soaked dining room, family room, and sunroom. Settle in beside the cozy fireplace on chilly evenings, enveloped in warmth and ambiance, creating an inviting space for relaxation and cherished gathering. The heart of this abode lies within its updated kitchen, where sleek appliances (2022).Recent renovations, including fresh siding (2022), a new roof with gutters (2023), and an updated furnace, ensure not only aesthetic appeal but also peace of mind and comfort for years to come. Beyond the threshold, a sprawling backyard awaits, offering an expansive canvas for outdoor leisure and recreation.Conveniently situated amidst the vibrant pulse of Aurora, yet nestled in a tranquil enclave, this residence transcends mere accommodation; it embodies an invitation to savor the finer moments of life. Welcome to 3143 Portland Ct, where every nuance is thoughtfully crafted to captivate and inspire your senses.
