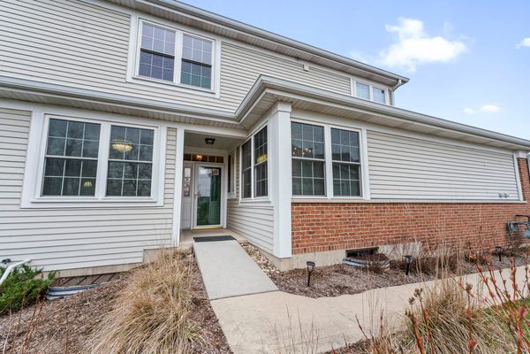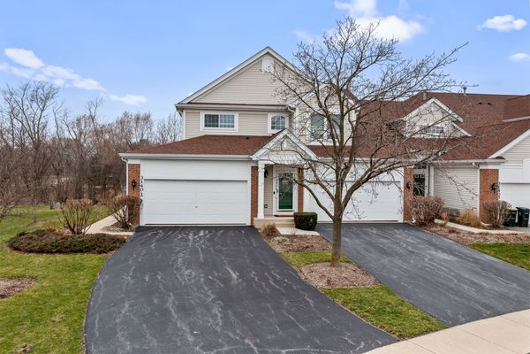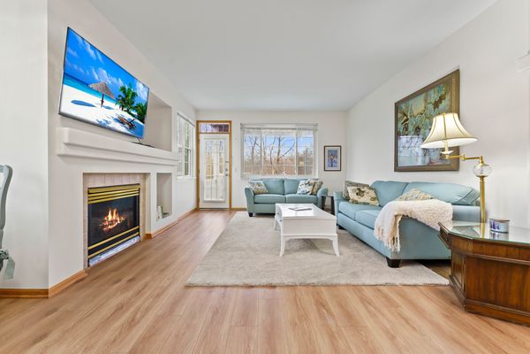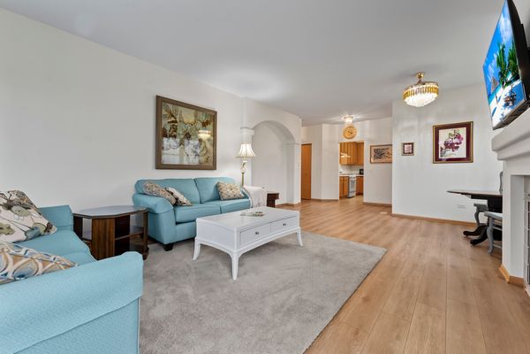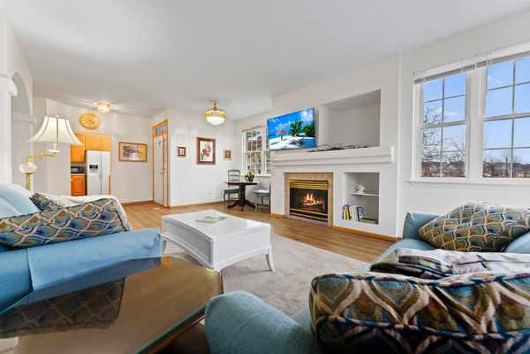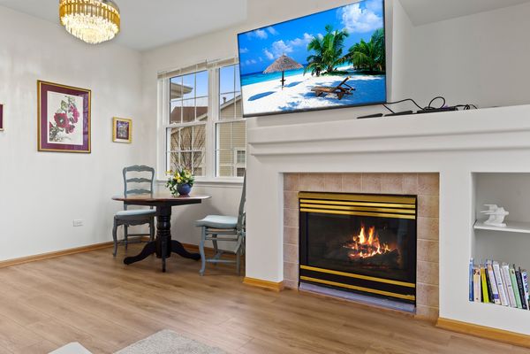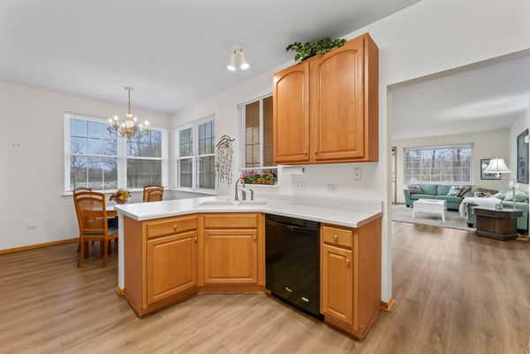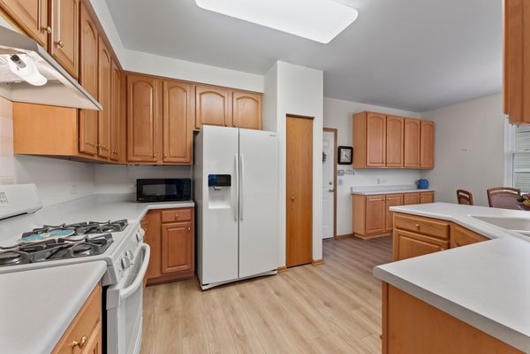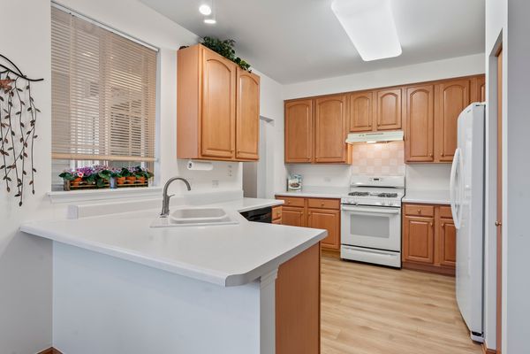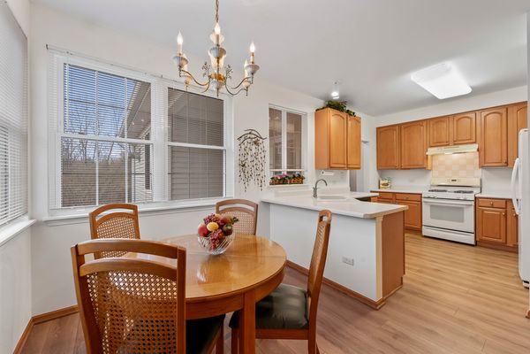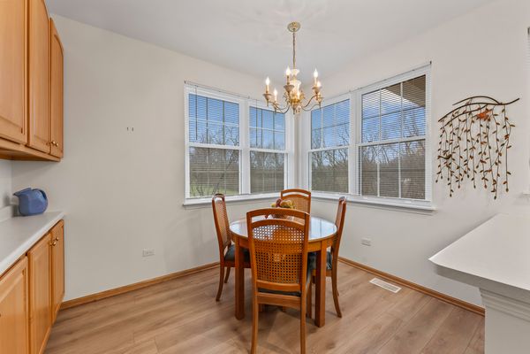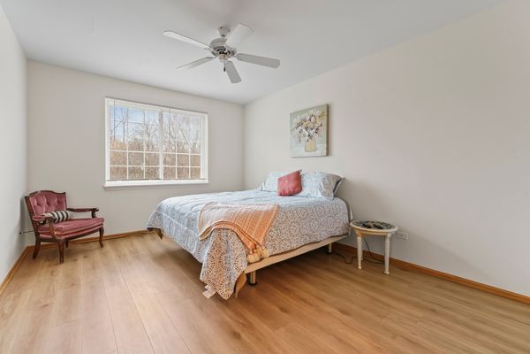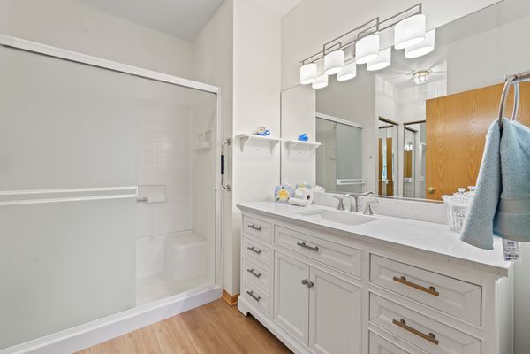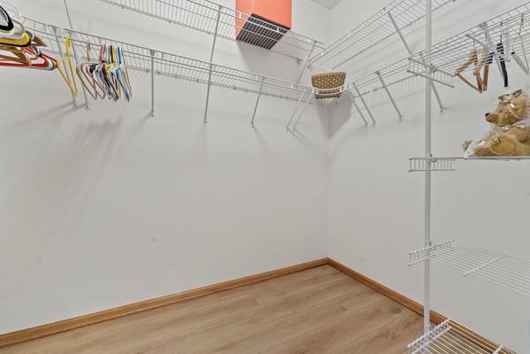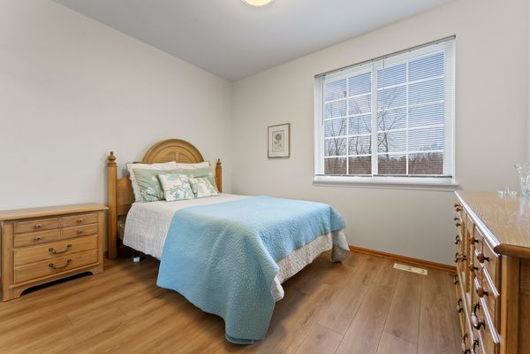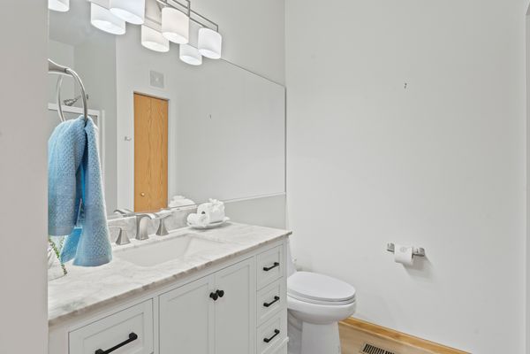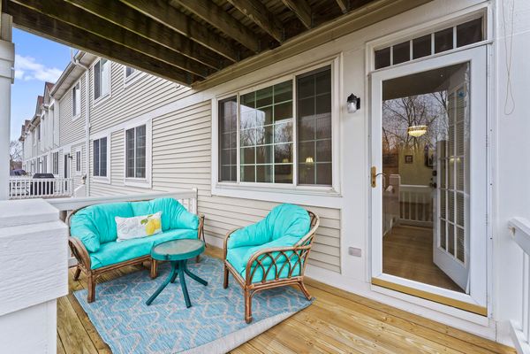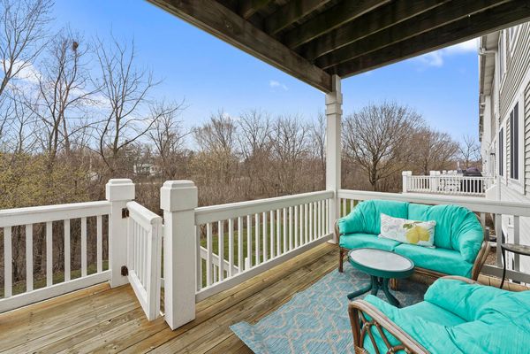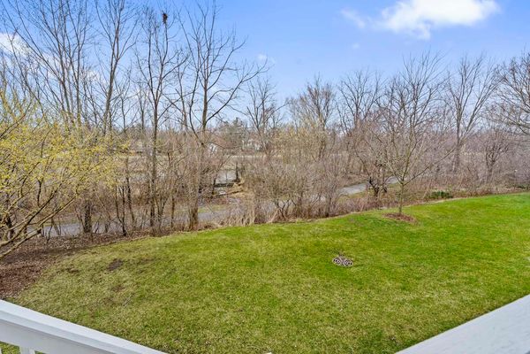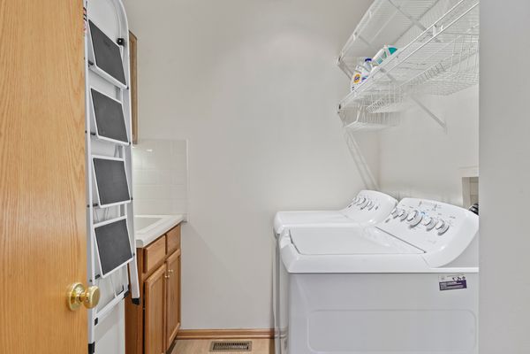31401 Kline Circle Unit 31401
Warrenville, IL
60555
About this home
This is the one you've been waiting for! TRUE RANCH END UNIT WITH BASEMENT! Feels like a townhome with the separate private entrance. Unit offers stellar views of pond & forestry! Enjoy nature on your covered deck. Backs to walking trail & West Branch DuPage River. Owner has made exceptional upgrades including: ALL NEW (LVP) Luxury Plank Floors throughout main floor, custom blinds on every window, new vanities & toilets in each bathroom. You'll be able to check all the boxes on your wish list! Spacious primary has private views of pond & trees (no neighbors behind).You'll never run out of storage space with one deep walk-in closet, a second closet & 2 linen closets in the primary bathroom! Large eat-in kitchen accommodates a table with views of pond. Lots of cabinet space & a pantry rounds out the kitchen. You won't mind working from home with all the additional space in the finished basement with lots of natural light coming into the oversized windows! Flex space is set up for office. Substantial 2 car garage completes the package with more additional shelving & storage. Maintenance free living with low HOA fees. District 200 schools. Conveniently located to Old Town Warrenville & highway 88. Most items in the home are negotiable. Unit is in prime condition, however seller is selling AS-IS. OPEN HOUSES scheduled for Sat. 3/16 & Sun. 3/17. Please submit highest and best by Sunday 3/17 at 5pm. Seller will review offers by Monday am.
