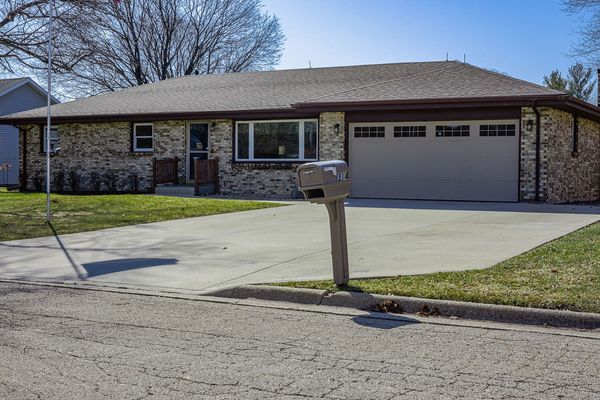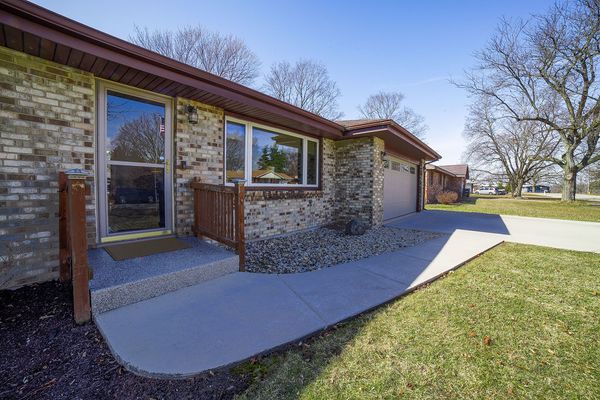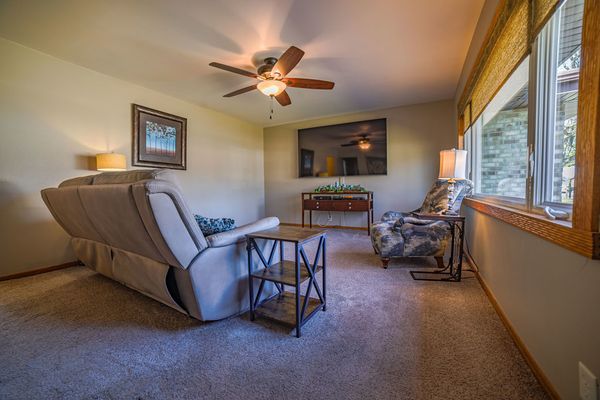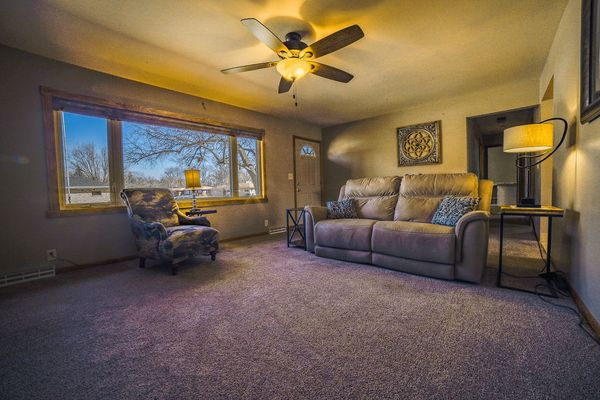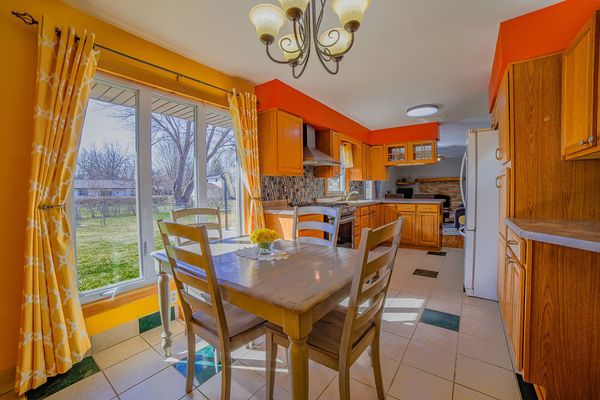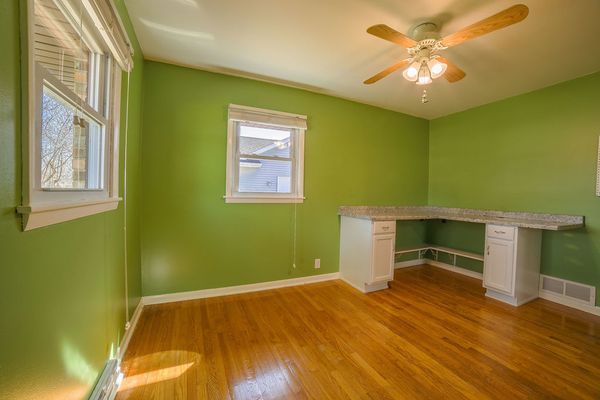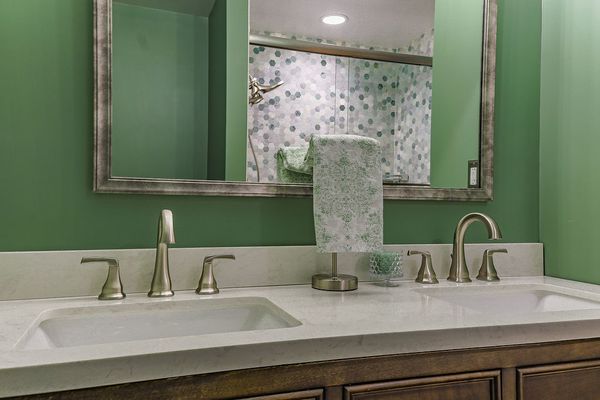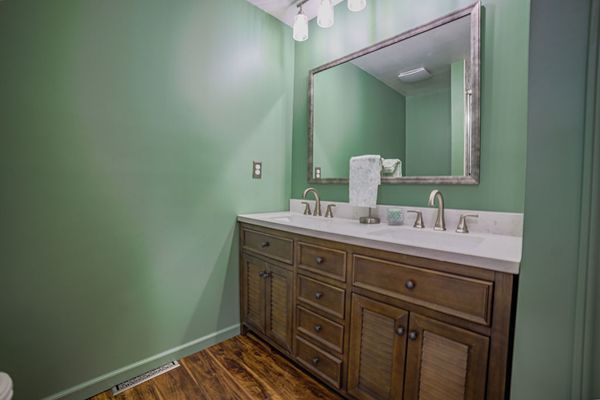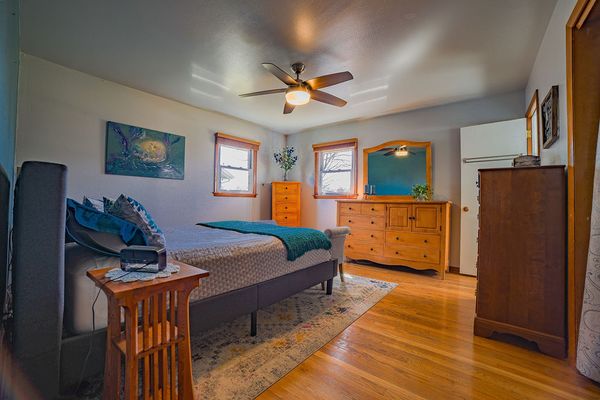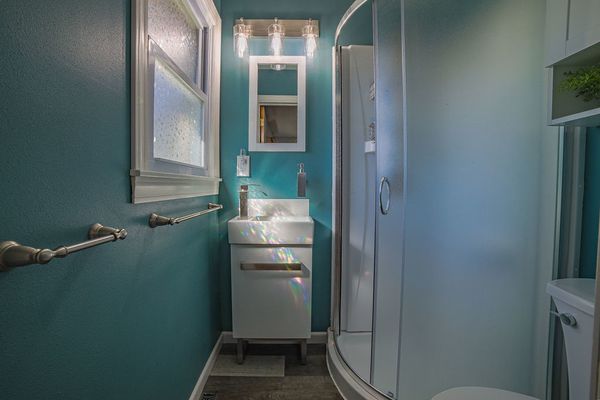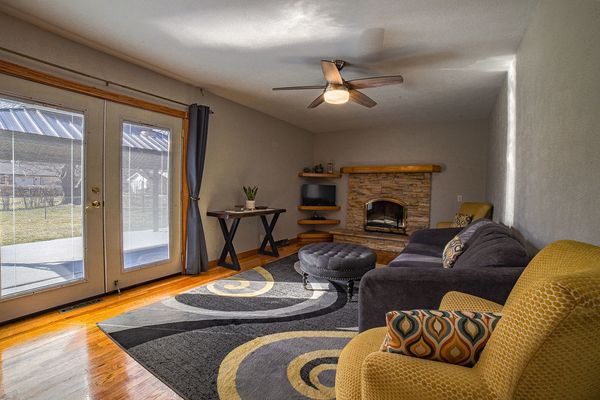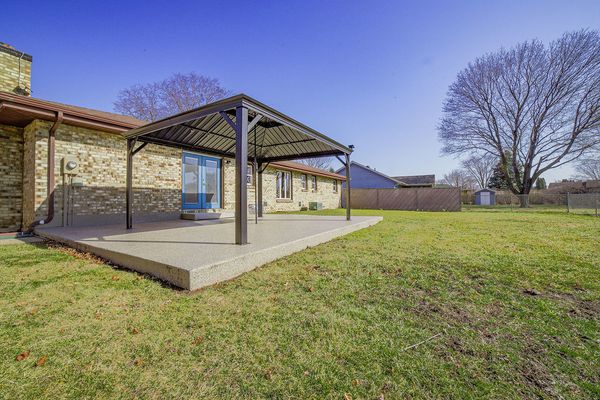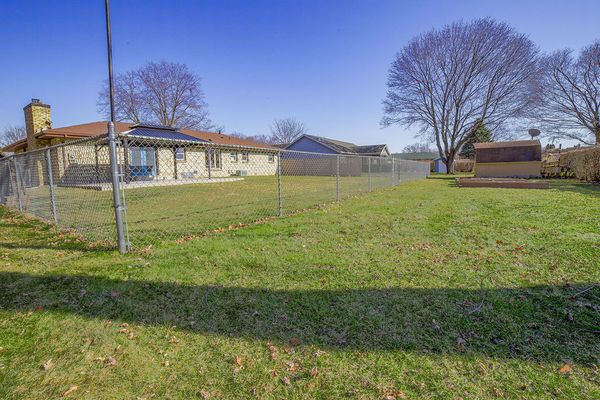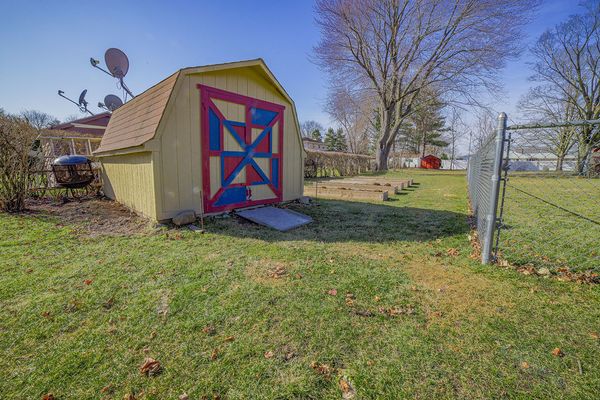314 Whittemore Drive
South Beloit, IL
61080
About this home
Welcome to this exquisite all-brick home showcasing 3 bedrooms and 2 full baths. This captivating residence, over 1500 sq ft, features a convenient walk-in pantry and many upgrades, providing modern comfort and style. The expansive 2-car garage and spacious driveway offer ample parking for multiple vehicles or more! Upon entering, you'll be welcomed by abundant natural light pouring through the large windows, creating a warm and inviting atmosphere. The living and family rooms provide generous spaces for relaxation and entertainment, enhanced by the cozy fireplace in the family area. The primary bedroom features a newly updated en suite with a shower. Descend to the unfinished basement, a blank canvas brimming with potential and awaiting your creative vision. With ample storage space, a washer/dryer, and a storage room with a utility closet, this space is ready for your personal touch. Imagine the possibilities, from a home gym to a cozy entertainment area, this basement can be transformed into a space that truly reflects your style. Step outside to the fenced-in yard, a private oasis that extends beyond the property borders. Here, you can enjoy the tranquility of gardening or simply unwind on the poured epoxy patio under the built-in gazebo, adorned with attached lights and versatile zip-on covers. The garden beds and the shed are also included for extra storage. Updates and improvements abound in this meticulously maintained home, a testament to the care and attention it has received. From the remodeled bathrooms to the thoughtful upgrades, this home is a must-see. The sellers eagerly anticipate your visit to explore this remarkable property. We can't wait to see you there!
