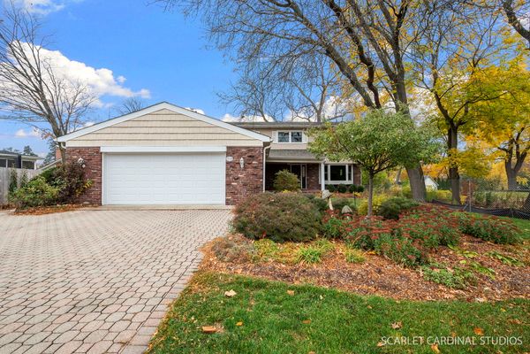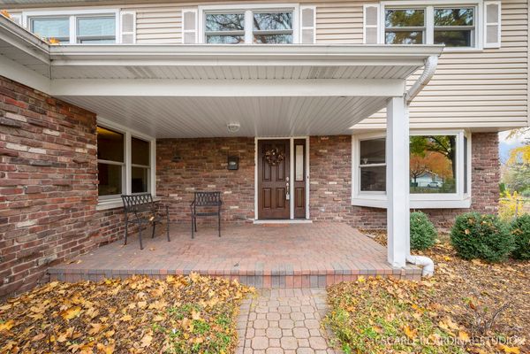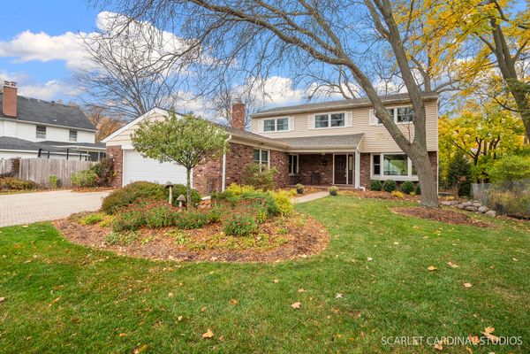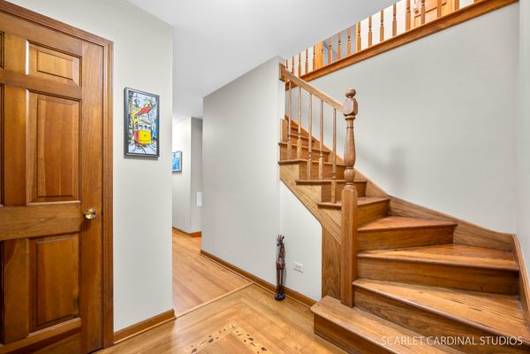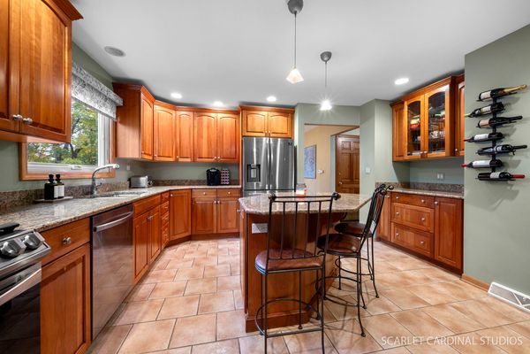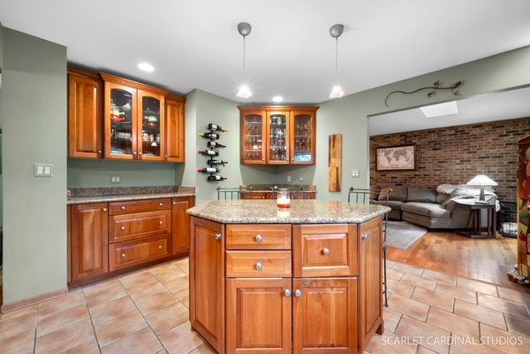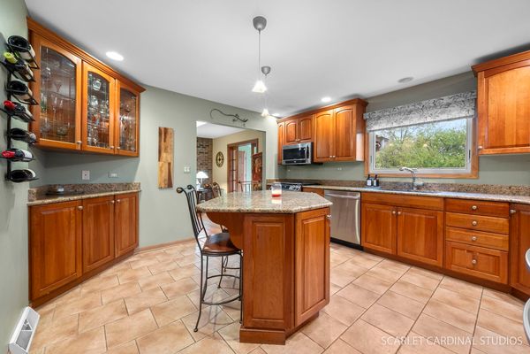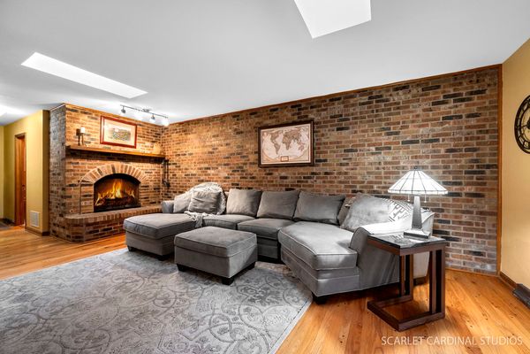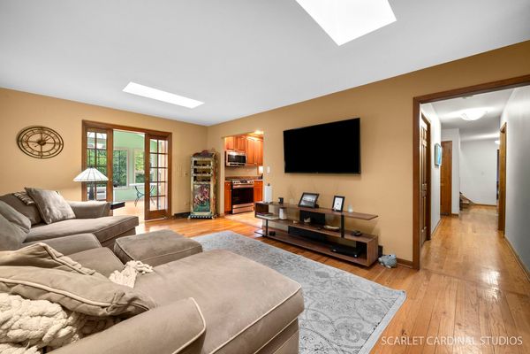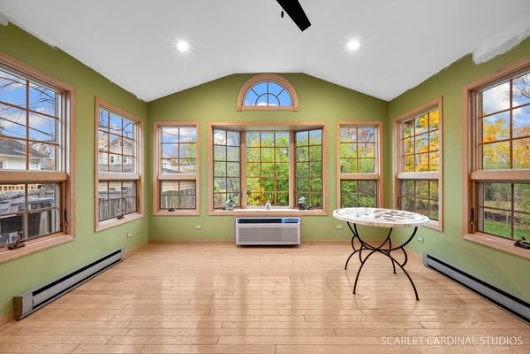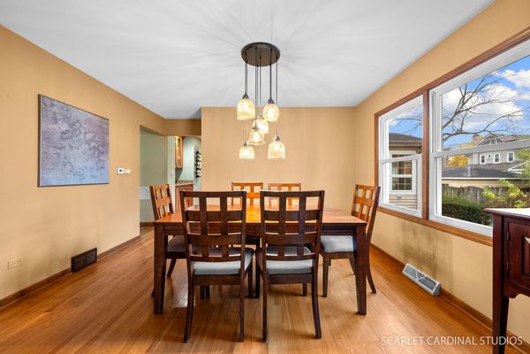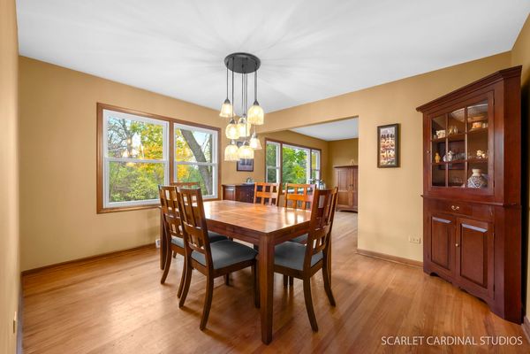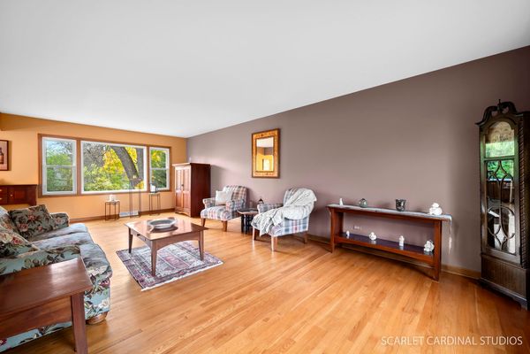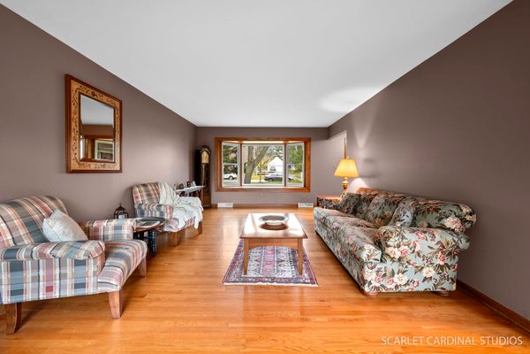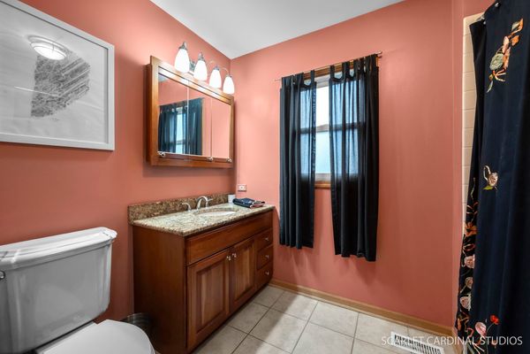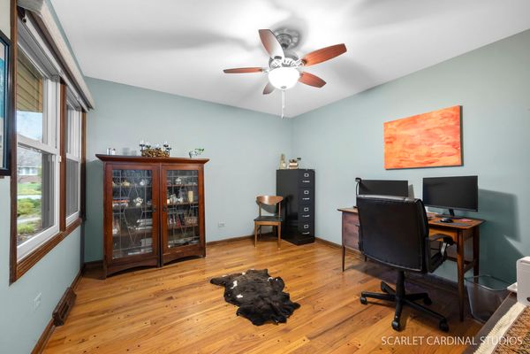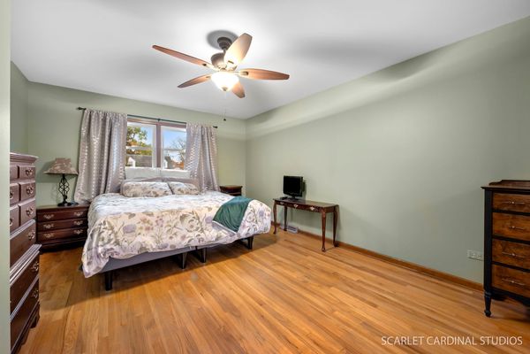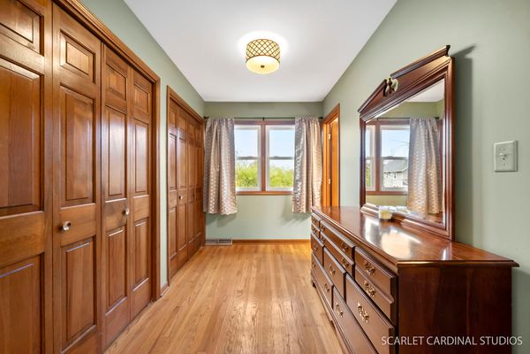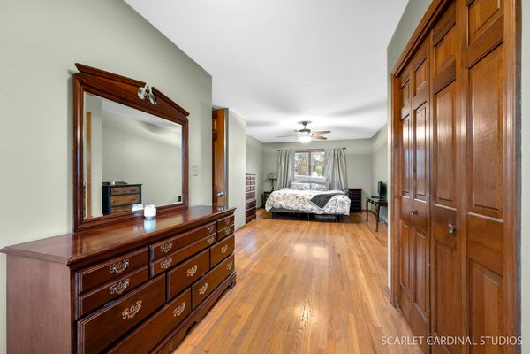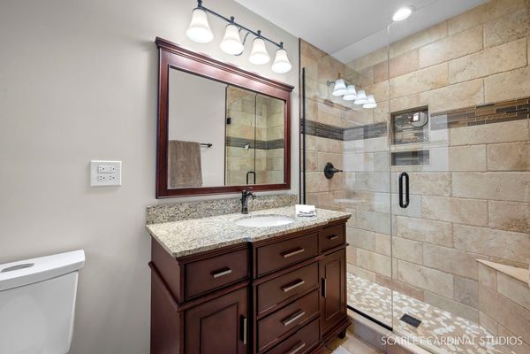314 N Charlotte Street
Lombard, IL
60148
About this home
Welcome to this exceptional home, ideally located in a quaint neighborhood on historic North Charlotte Street. This beautiful 2, 593 sq. ft. property offers a perfect indoor and outdoor living blend with numerous features that will impress any buyer. Inside, you'll be greeted by stunning hardwood flooring that adds warmth and elegance. Cozy up by the woodburning fireplace on chilly nights, or enjoy the convenience of a first-floor bedroom for guests or office space. With five bedrooms and three bathrooms, there's plenty of room for everyone. Upstairs, you will find the primary suite is a true oasis, featuring ample closet space and a private ensuite bathroom. The remaining 2nd level three bedrooms are generously sized and offer flexibility for everyone. Traditional living room and dining room, beautiful kitchen with cherrywood cabinetry, granite counters, and Samsung appliances (replaced in 2020) opens to the family room and access to the sunroom. The whole house generator ensures peace of mind during power outages, and the six-panel doors add a touch of sophistication. This home is perfect for those who love entertaining, with many areas designed for hosting gatherings. The light-filled basement offers 1, 553 sq. ft. with sliding doors to your patio and private yard. Newer roof, siding, and Andersen windows and doors throughout. New in 2023 is a washer & dryer, garage door, sump pump, and new lighting in the sunroom and family room. The ejector pump was replaced in 2020, and the A/C was replaced in 2021. The seller is offering a $6, 000 painting credit so the new owners can customize it to their liking. You cannot put a value on this priceless location: one block to sought-after Pleasant Lane School, just a few blocks to Metra, Downtown, Paradise Water Park, The Great Western Trail, and the brand new library. Take advantage of this incredible opportunity to own a home in such an ideal location.
