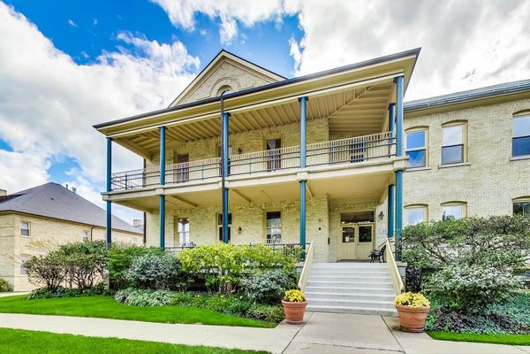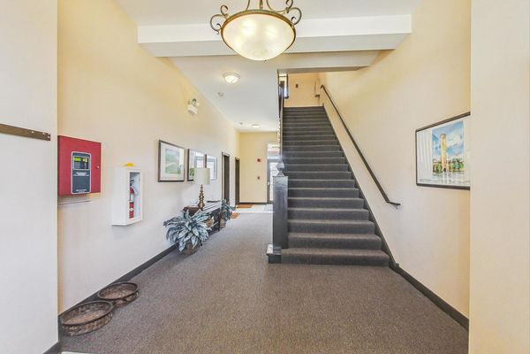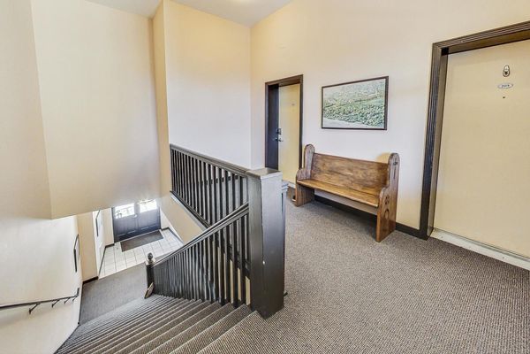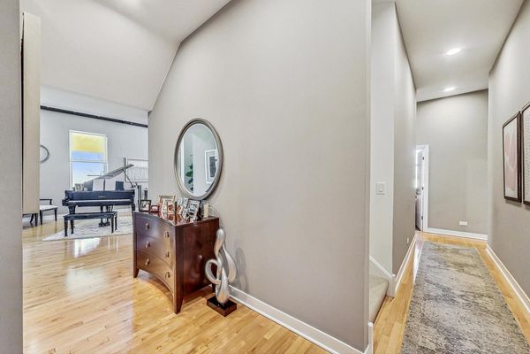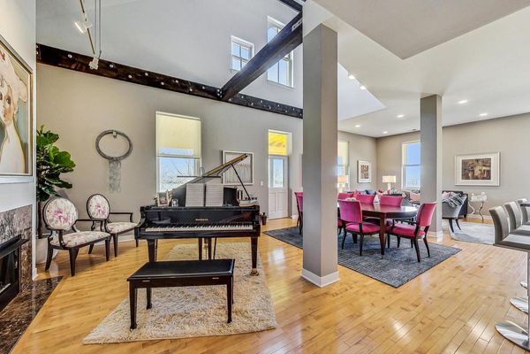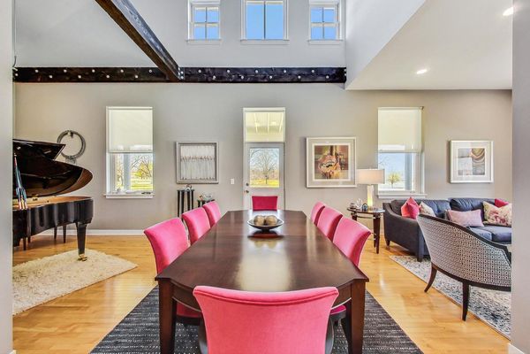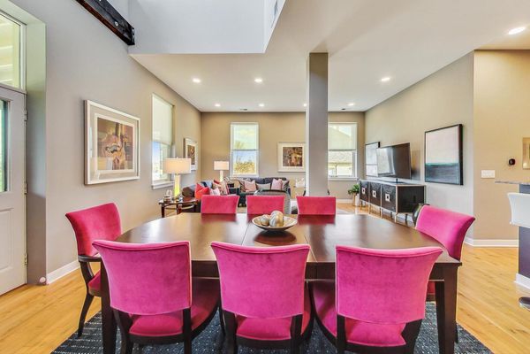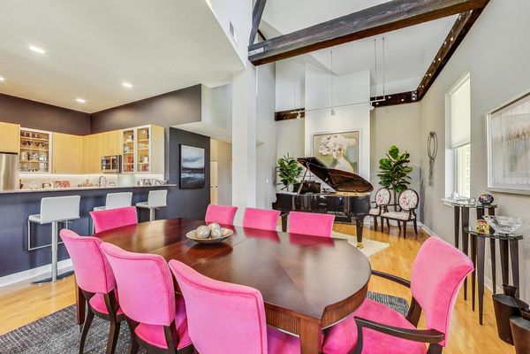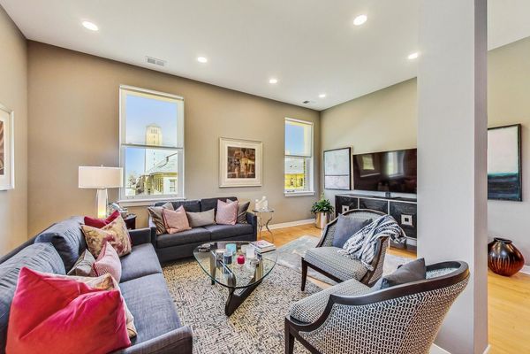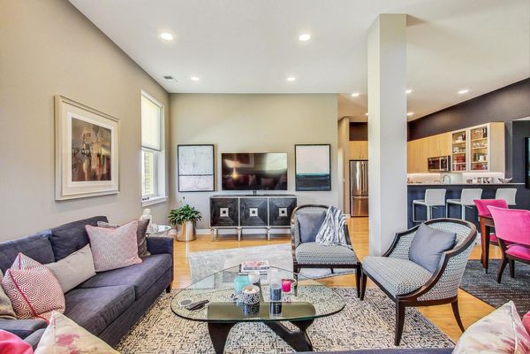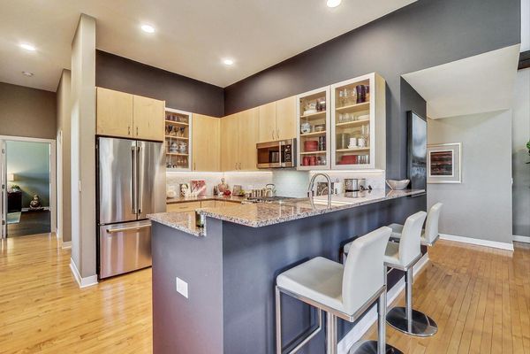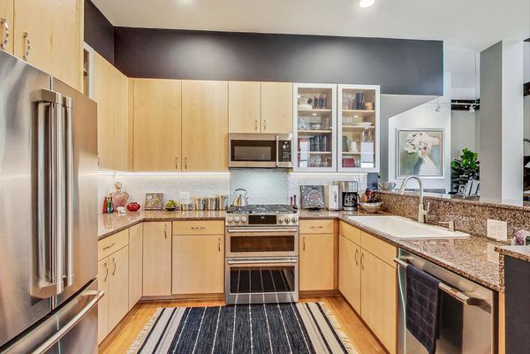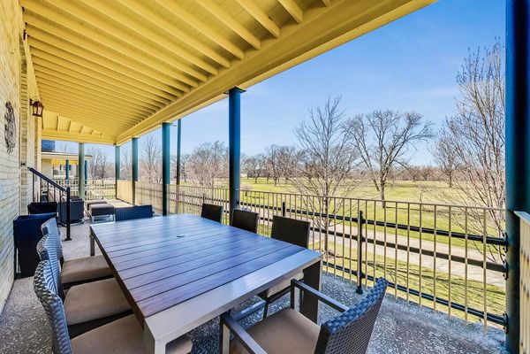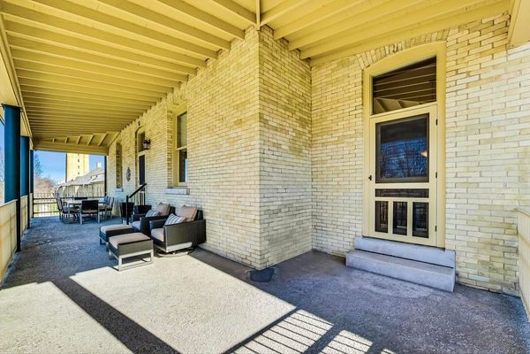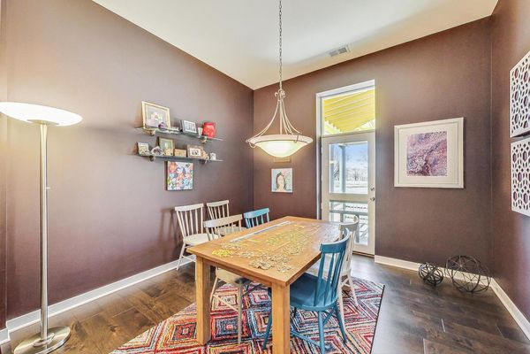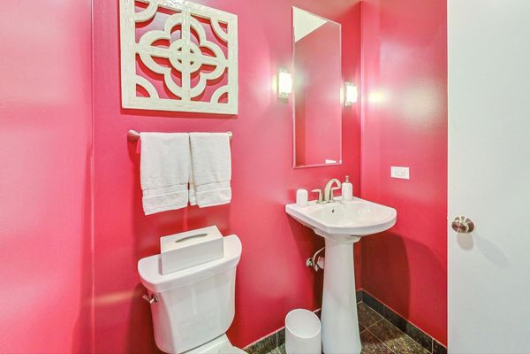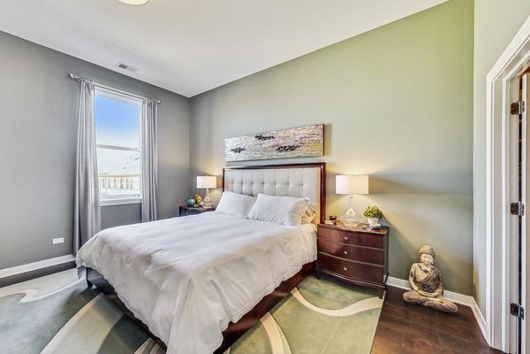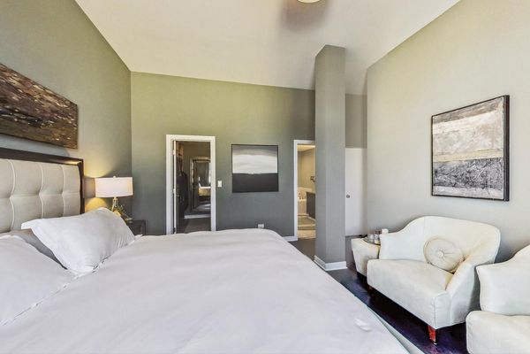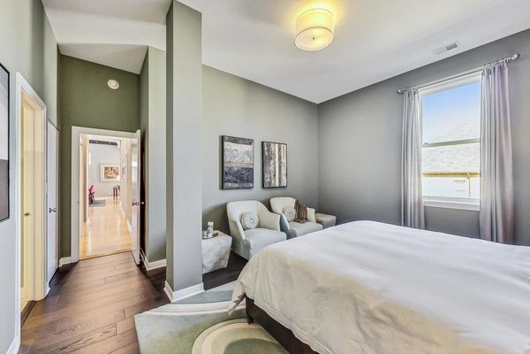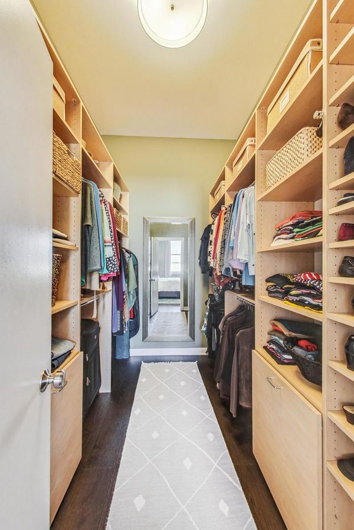314 Leonard Wood S Unit 204
Highland Park, IL
60035
About this home
Stunning 2nd floor Calvary Barracks condo in highly desirable Fort Sheridan! Enjoy amazing views of the parade grounds from the enormous 45 foot 2nd story balcony! Expansive & open floor plan that is wonderful for everyday living. You'll enjoy original exposed beams and trusses, hardwood floors, gas fireplace and soaring two-story ceiling in the Great Room. Freshly remodeled kitchen with newly installed cabinetry, GE Cafe Stainless appliances & tile backsplash. Bathrooms were also updated with new granite counters, new cabinets, shower doors, lighting, Kohler fixtures and large mirrors. Recessed lighting added, freshly painted with beams stained - very striking! An elegant primary bedroom with spa bath, walk-in closet with built-ins. Two guest bedrooms with full updated hall bathroom. All bedrooms feature newly installed pre-engineered hardwood flooring. Additionally on the main level, there is a half bath and an office/den which opens onto the Balcony (this space can be configured as en-suite bed/bath). Upstairs is a fantastic loft space with great light and views - perfect for an exercise room, 2nd home office, playroom or guest room. Behind the loft is a huge attic space, with the potential to finish or leave as it is. Owner has architectural plans for 4th bed / bath conversion and attic completion. Deeded two car garage. Historical charm, walking paths, lake breezes & beautiful landscaped grounds! Feels like a vacation year-round!
