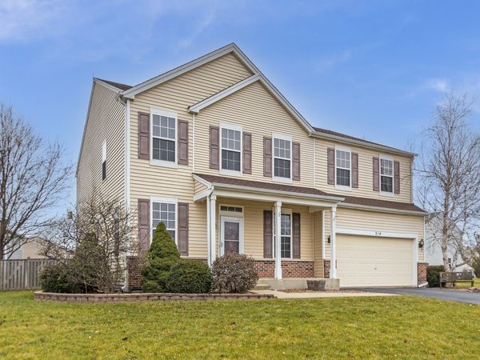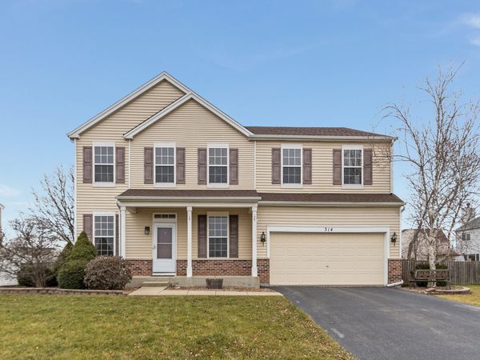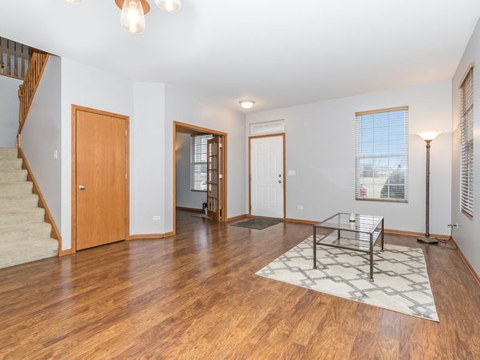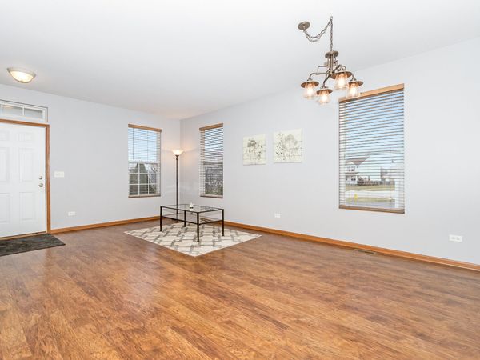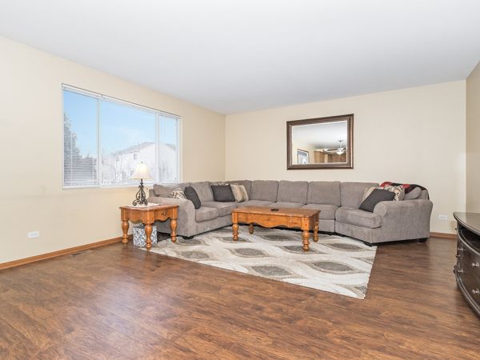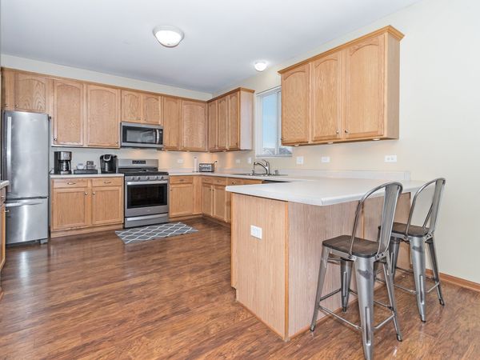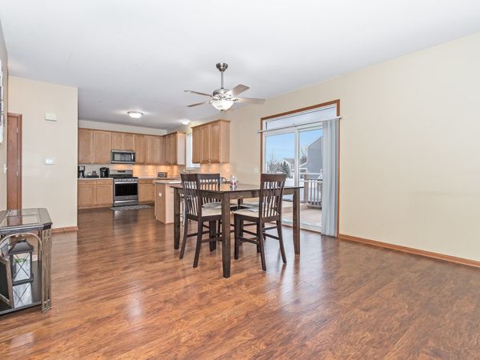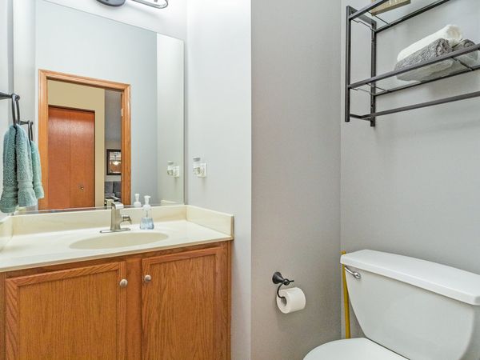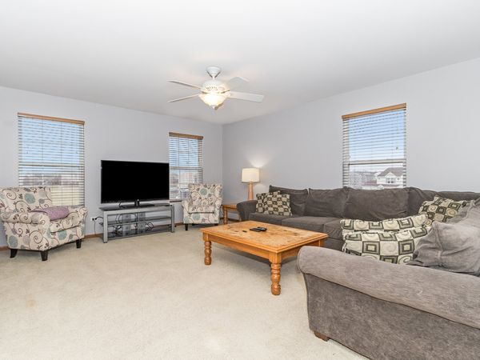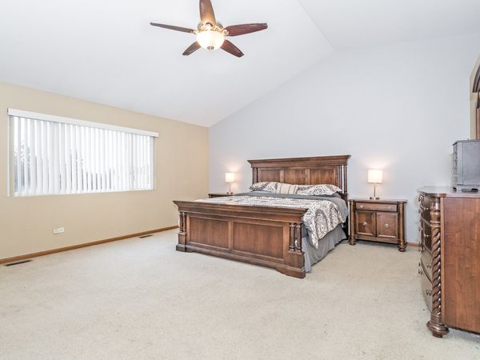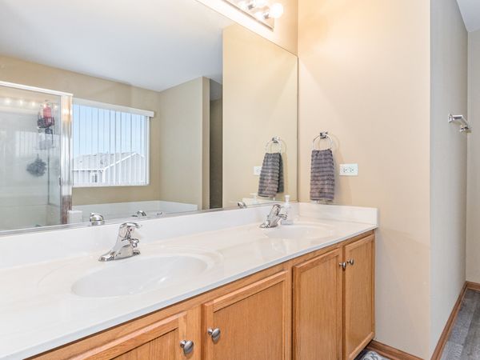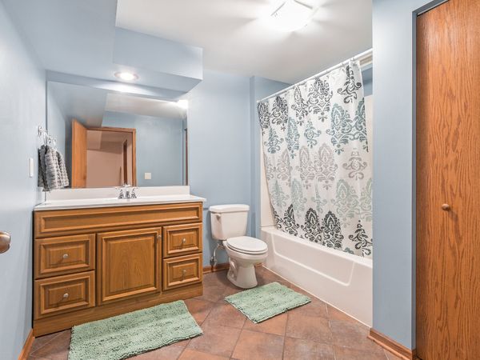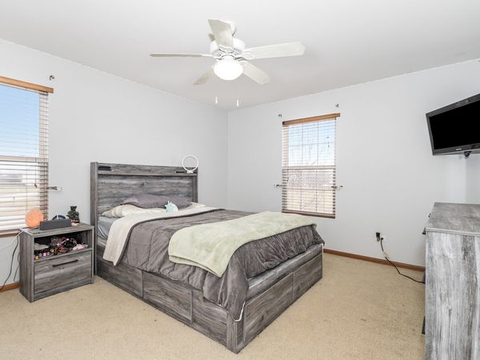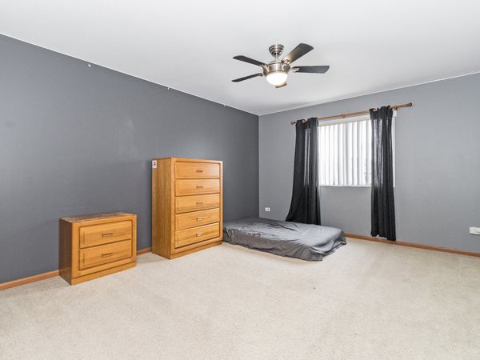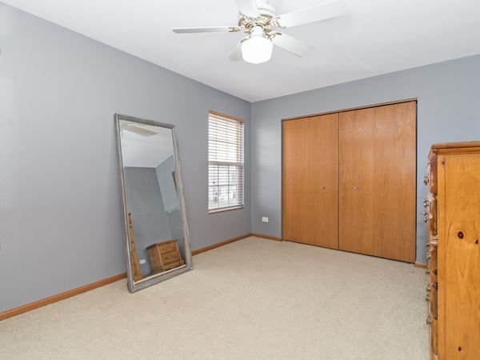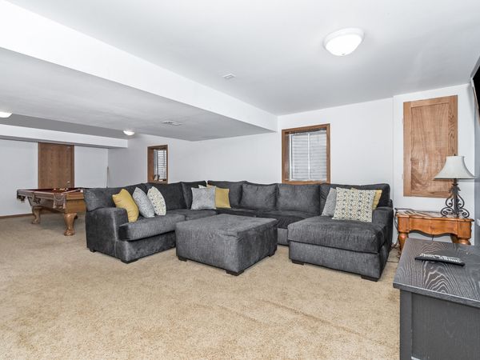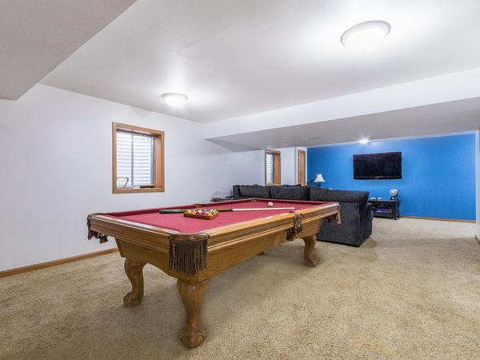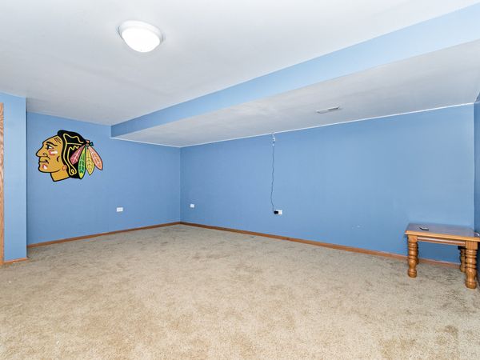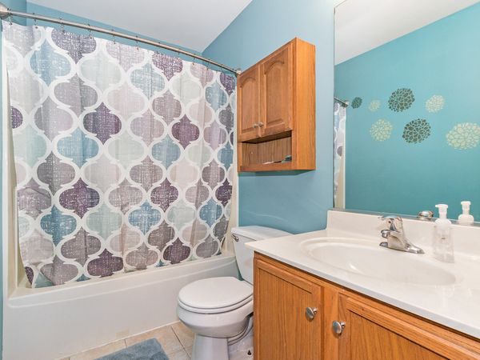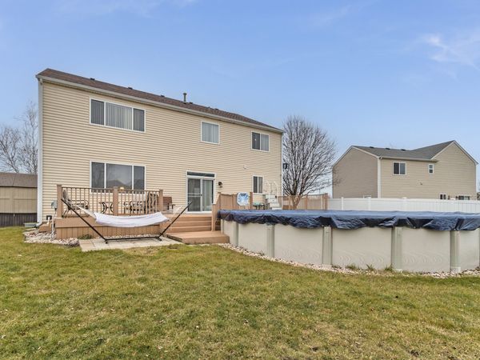314 Blazing Star Drive
Minooka, IL
60447
About this home
Looking for space and move in ready?? You just found it!! This home is larger than it appears! At 3000 sq. feet, you will have plenty of room to stretch out! This home was lovingly cared for by its original owners and it shows! They opted, during the build, to create an oversized living room that flows right into the kitchen and eat in area, making this ideal for entertaining. The kitchen has newer stainless steel appliances and walk in pantry for storage galore! The entire first floor has hand scraped LVP flooring and 9 foot ceilings making the the home feel very open and airy! Work from home? The private office is located in the front of the home and has French doors that allow privacy for your work day or studying. Journey up the stairs to the 2nd floor that has 4 large bedrooms, a huge loft and CONVENIENT laundry room in the ideal layout. The primary bedroom is large with vaulted ceilings and attached on suite bathroom featuring a separate tub and shower! 2 out of the 3 bedrooms have walk in closets for tons of space and storage! Need more bedrooms? This home could easily convert the office, loft or finished basement rooms into bedrooms!!! The basement is finished with another full bathroom but still allowing 2 unfinished areas for as much storage room as you would need. And if that isn't enough, the outdoor space will seal the deal!! The large deck is maintenance free composite so no worrying about staining every year! This will allow you more time to relax in the above ground pool and enjoy life in your new home!
