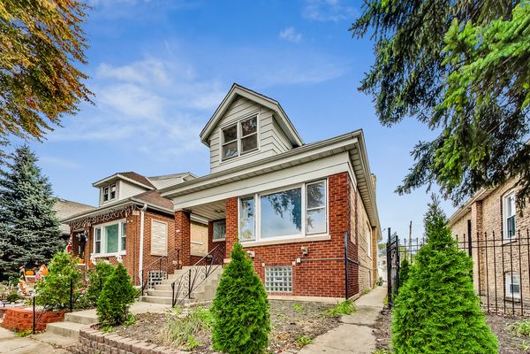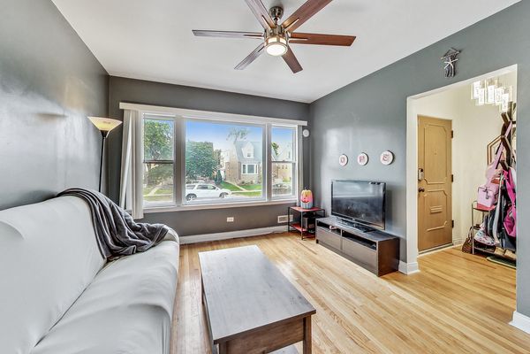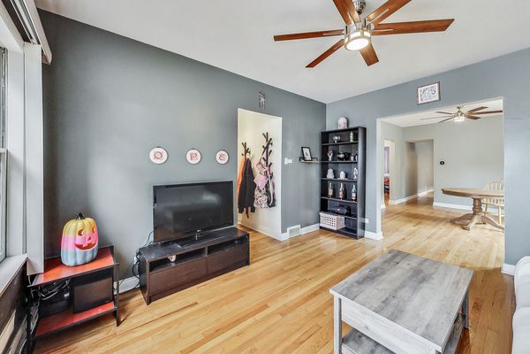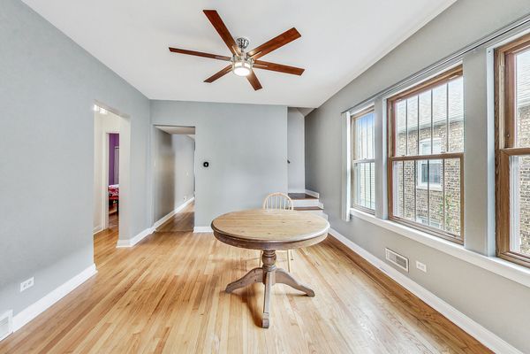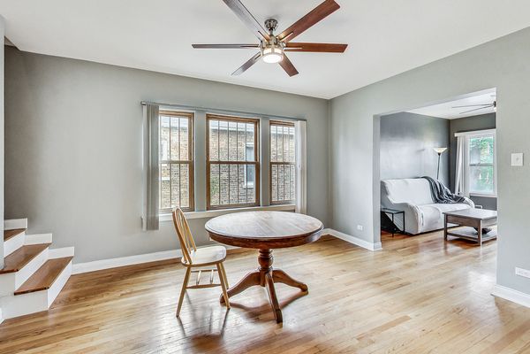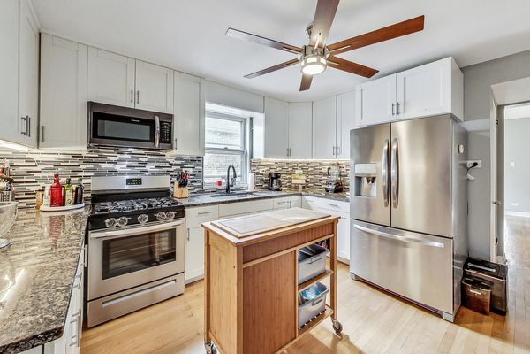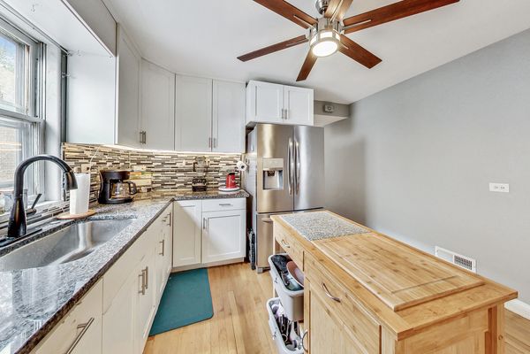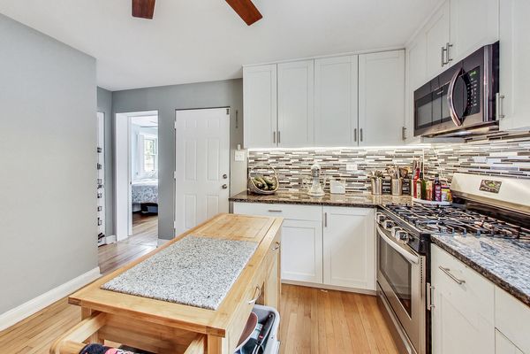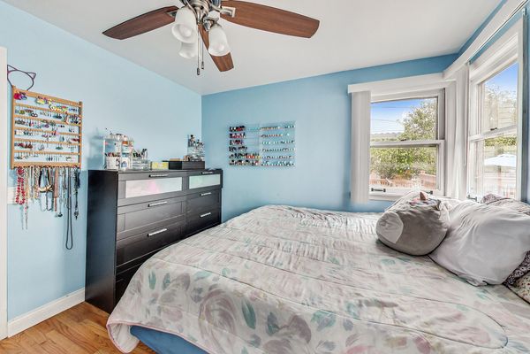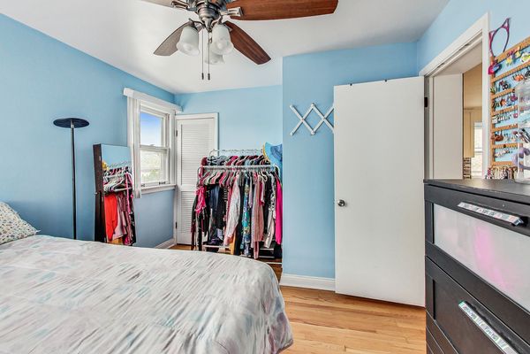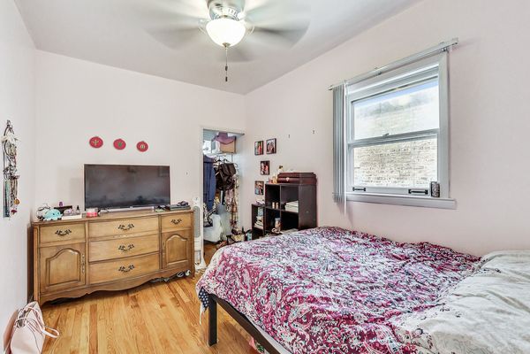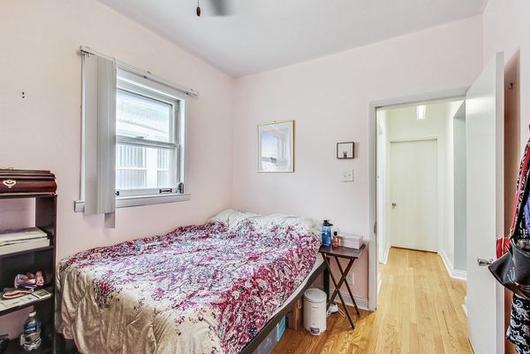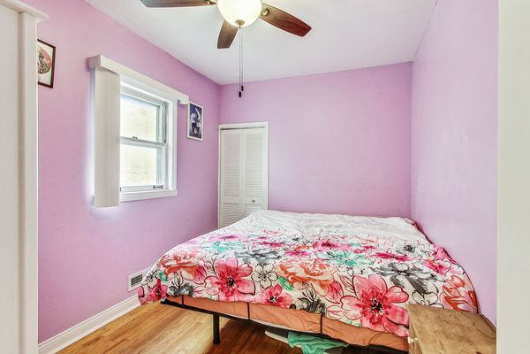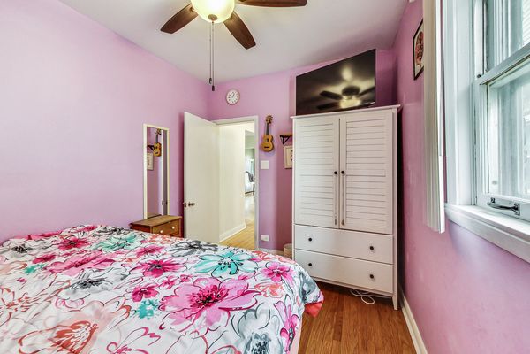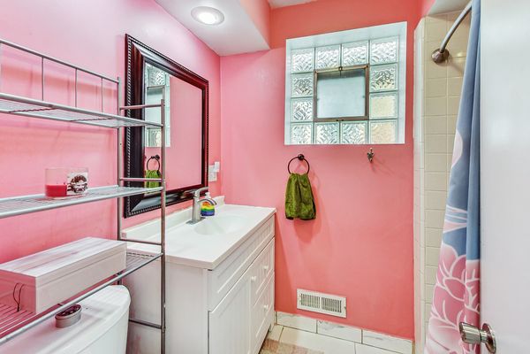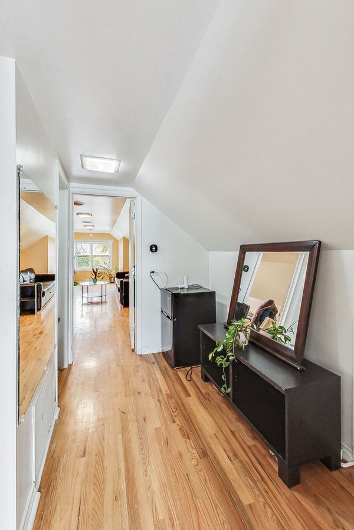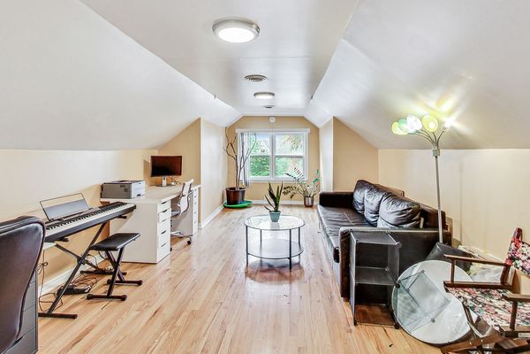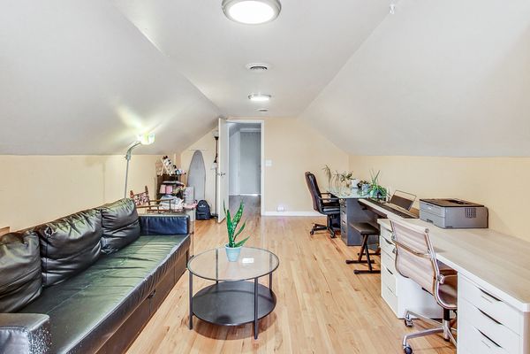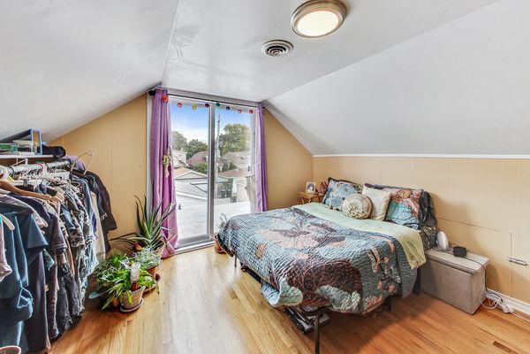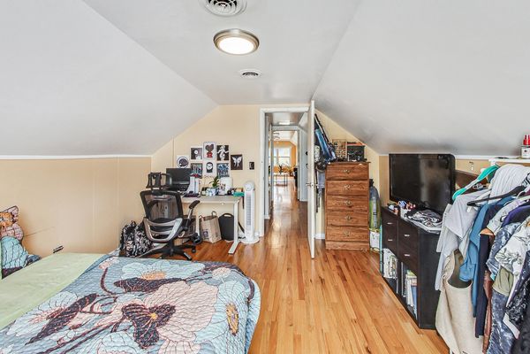3137 N Neenah Avenue
Chicago, IL
60634
About this home
Jumbo 6 bed/2 bath rehabbed, classic brick bungalow in Chicago's tree-lined Belmont Cragin neighborhood. Situated on a very wide 37 x 125 lot, this extra special property will impress both inside and out. Fully remodeled in 2020, this home is spacious and very comfortable with loads of natural light pouring into each room. Main level features a welcoming entry leading to very spacious and cozy living room with wall of west facing windows; a separate, extra-large and bright formal dining room; three (3) bedrooms on main level plus an updated full bathroom; a large and updated kitchen highlighted with tasteful classic white cabinetry, ample granite counters, stainless-steel appliances, garbage disposal AND a large pantry. Main floor also boasts hardwood floors, beautiful lighting, and ceiling fans. Upstairs flows seamlessly from the main level and features 2 spacious bedrooms. The upper front facing bedroom is extra-large with accommodating closet plus a hardwood floors. The upper back bedroom is also well-sized. The fully-finished lower level showcases a 6th bedroom, a mini-kitchen with 2nd refrigerator, double sink and laundry area plus a HUGE recreation room with wet bar, full bathroom and tiled flooring. Home also features heating/air-conditioning systems for equal heat/cold air throughout as well as smart thermostats, upgraded electric panel, smart lock on front door and a water booster pump. Loads of extra storage capacity, too. And if you don't require all the bedrooms that's no problem! They can be used as home office space, crafting area, game room, sewing room, library room, work out room, etc. The cross functionality of this large home is endless and makes it so unique! The large lot allows for a wonderful side garden space where abundant vegetables can grow alongside the newly planted cherry and apple trees that will yield beautiful fruit each summer into fall. The front yard is a clean slate with a raised bed ready for your plants and flowers to flourish! The backyard is an entertainer's dream! It's fenced and gated at the back alley and features a beautiful, finished 2.5 car garage with electric door opener and it's own electric panel. There is also a large, concrete pad that can accommodate 6 additional cars with a rolling security gate at the rear alley. Great back yard for entertaining with plenty of space to create a nice dog run, too! Fantastic location within close proximity to schools, parks, transportation, restaurants, grocery stores and more. Make this beautiful home, yours!
