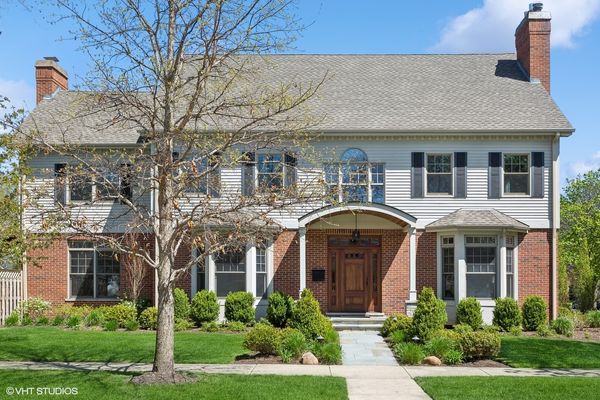3135 Thayer Street
Evanston, IL
60201
About this home
Built in 1998 with tons of updates since 2020, this newer construction home feels brand new - it's the ideal house for today's living! Its heart is an expansive, redesigned kitchen perfect for family living and social gatherings with a big island, plentiful cabinet and counter space, custom pantry with storage, countertop workspace, and high-end stainless-steel appliances. The generous eat-in kitchen area with natural light from bay windows is ideal for additional work or study. Adjacent to the kitchen is a spacious family room with terrific built-ins, a fireplace, and sliding doors to the rear deck and backyard oasis. From the 2-car garage through the back door is a beautiful mudroom with heated floors, double closet, and custom coat/cubby lockers. The formal living room with large windows is bathed in sunlight and features a gas fireplace, while the formal dining space is large enough for all of your holiday gatherings. Powder room and gorgeous front foyer with cathedral ceilings complete the first floor. The second floor offers a big, beautiful primary bedroom suite with tray ceilings, huge walk-in closet (13x8), a cozy gas fireplace, and a luxurious primary bathroom with a walk-in shower and jetted soaking tub. Three additional bedrooms share an updated full guest bath with double sink, heated floors, and tub/shower combo, while you'll love the convenient and beautifully-designed laundry room with sink, folding area, storage, hanging space and custom features. The finished basement features additional family room space, a fifth bedroom, a stylish full bathroom with heated floors, storage room (used as a wine cellar by former owners), and large mechanical/storage room. Lovely outdoor entertaining space with a charming deck/pergola off the family room, overlooking the professionally landscaped yard. The detached two-car garage, accessed from the alley, has a wall charger for electric vehicles. Many major updates and improvements recently including: a new roof in 2020, both HVAC in the past six years, kitchen in 2020. Since 2021: freshly painted, recessed lighting added, new laundry room, new basement bath with radiant floor heat, custom Hunter-Douglas blinds, new mudroom, new kitchen pantry, new landscaping and more! Step into a home that feels as fresh as the day it was built, offering a seamless blend of functionality and elegance with large rooms in a beautiful, quiet neighborhood setting. Love where you live!
