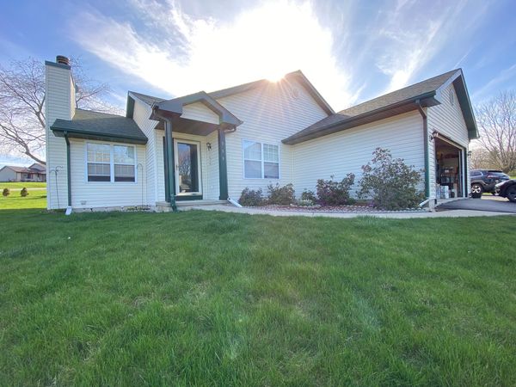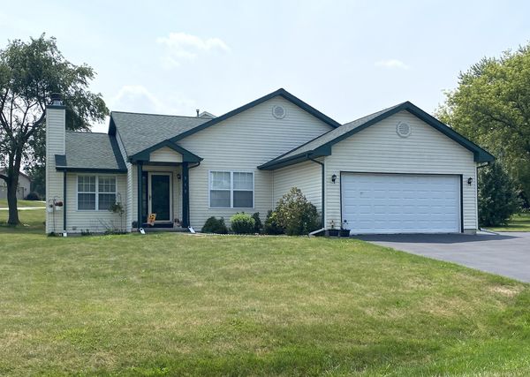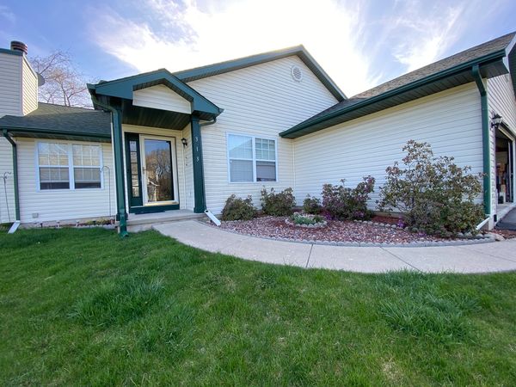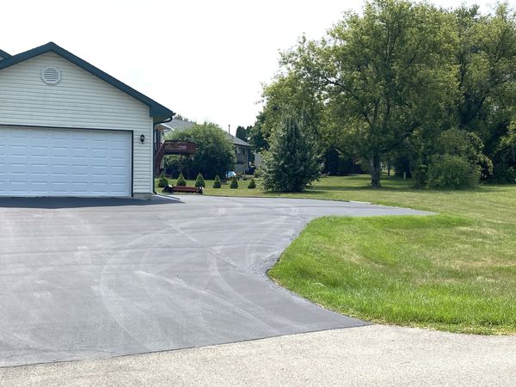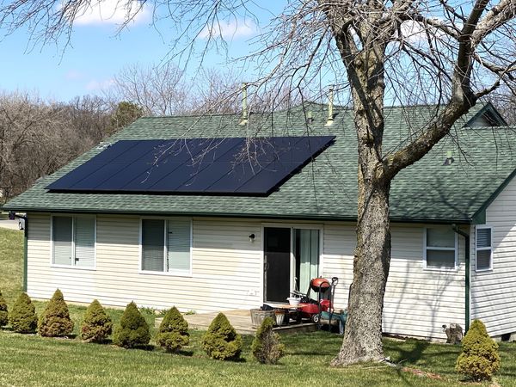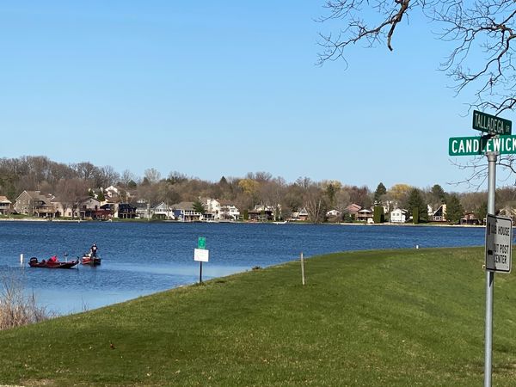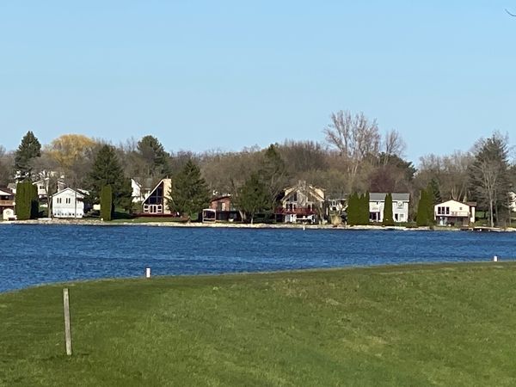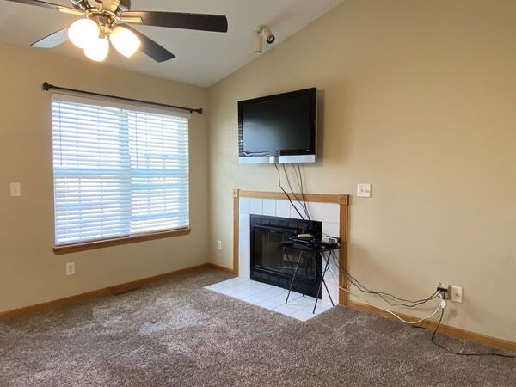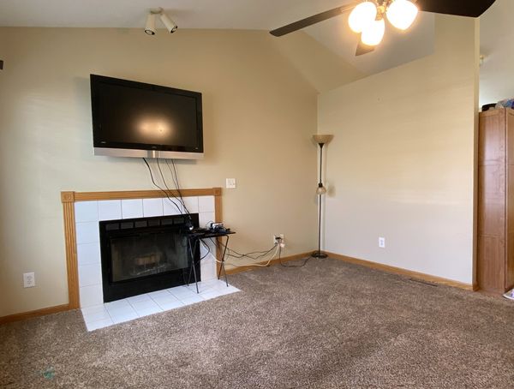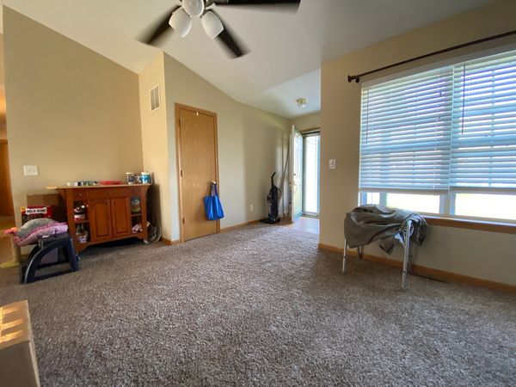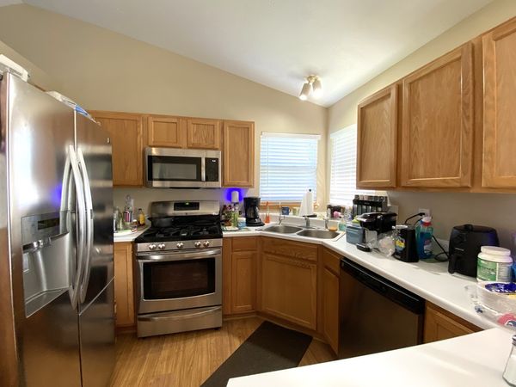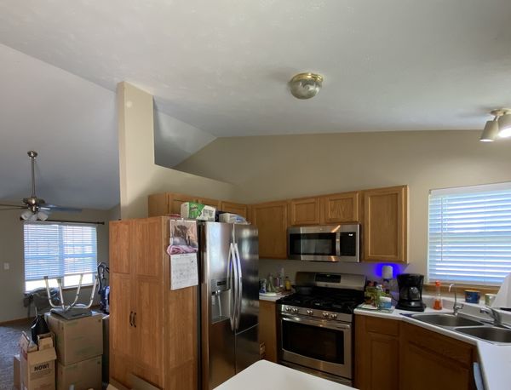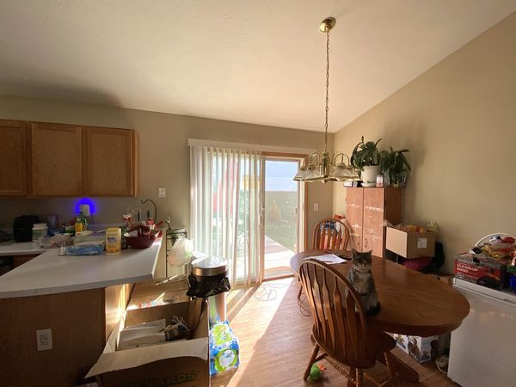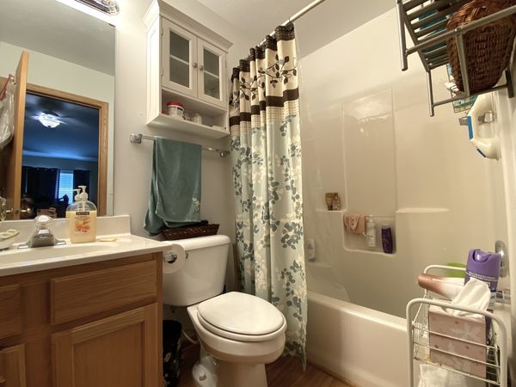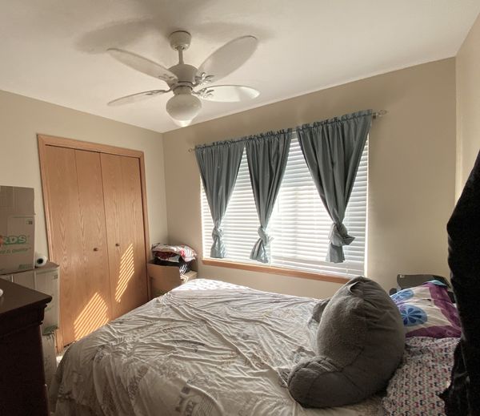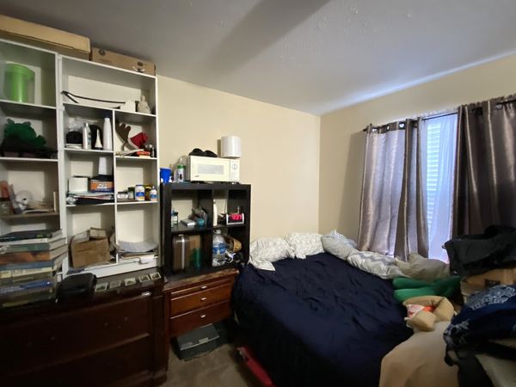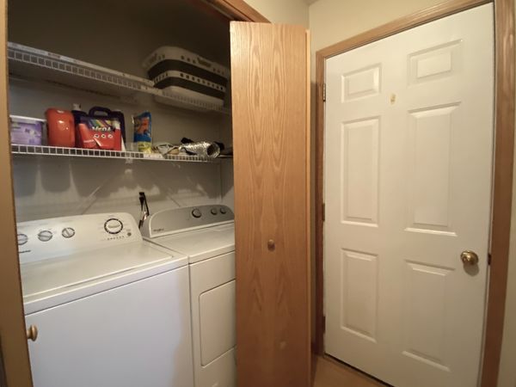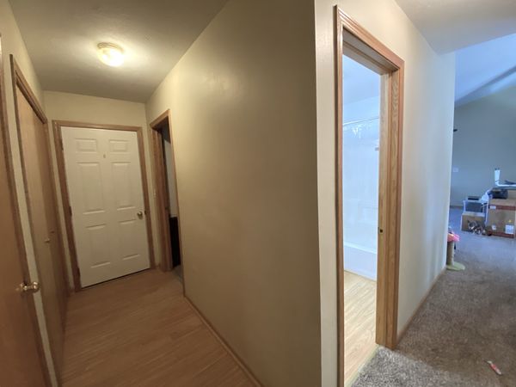313 Talladega Drive
Poplar Grove, IL
61065
About this home
Elevate your living experience with this meticulously maintained ranch-style home in the gated community of summer and winter fun in Candlewick, where convenience and comfort meet at every turn. Positioned on a generous corner lot, this property boasts a wealth of upgrades and features designed to enhance your daily life. Inside, the heart of the home features a cozy living room with a wood-burning fireplace for those chilly evenings, alongside cathedral ceilings that enhance the sense of space and openness. The dining area, complete with slider to the deck, is perfect for gatherings or tranquil moments alike. The master bedroom is a haven of relaxation, featuring the same lofty ceilings, a spacious walk-in closet, and an en-suite bath for ultimate privacy. Practicality shines with first-floor laundry access, ensuring day-to-day tasks are handled with ease. The 2-car attached garage, coupled with an extra-large asphalt driveway, provides ample space for vehicles, a camper, or motor home, highlighting the home's readiness for both daily life and adventures. Notably, all appliances have been updated within the last 4 years, reflecting a commitment to modern conveniences. The presence of ceiling fans in most rooms, a reverse osmosis water filtration system, and plantation wood blinds throughout underscore a meticulous attention to detail and comfort. Additionally, the installation of solar panels in 2019 not only promises energy efficiency but also positions the home as an environmentally conscious choice, further enhanced by the brand-new roof added in 2022. Crawl space is complete with cement for storing those seasonal items. For added peace of mind, new downspouts are set to be installed before closing, complementing existing gutters equipped with leaf guards to ensure low maintenance and durability against the elements. This ranch house epitomizes easy access living, with every room, including the laundry, designed for convenience and accessibility. It's more than a home; it's a testament to thoughtful living, where every detail contributes to a harmonious and efficient lifestyle. Perfect for anyone seeking a blend of modern updates, environmental mindfulness, and the ease of ranch-style living. Ample Storage in crawl space that has cement floor. newer appliances and roof is 2 years new!
