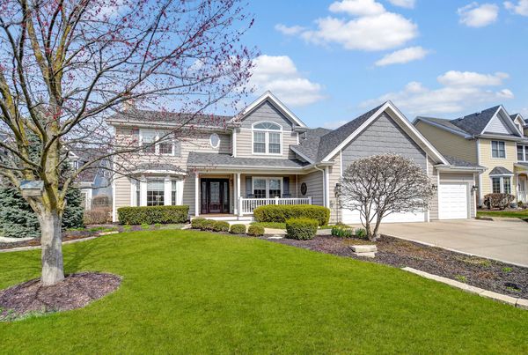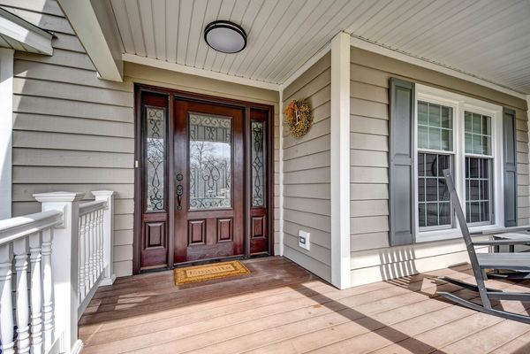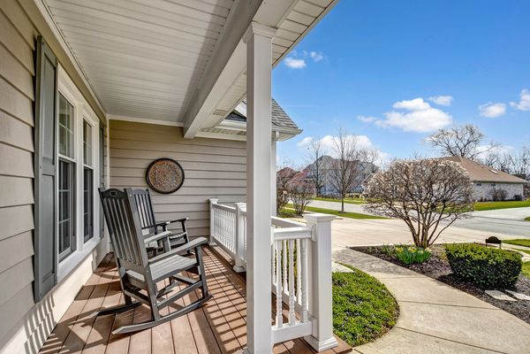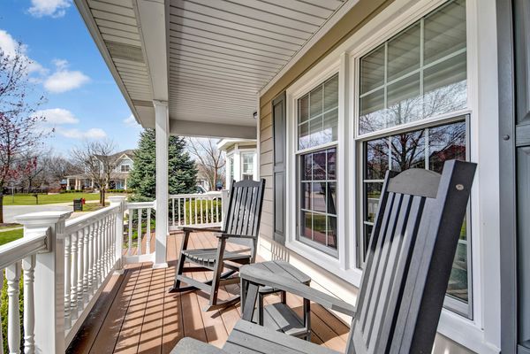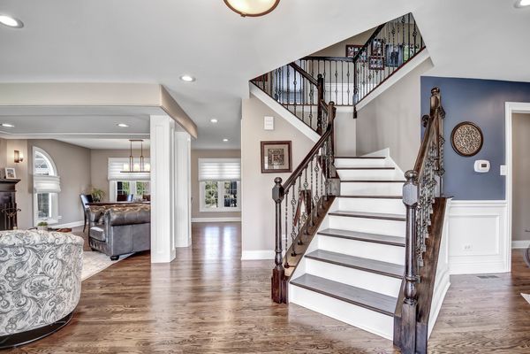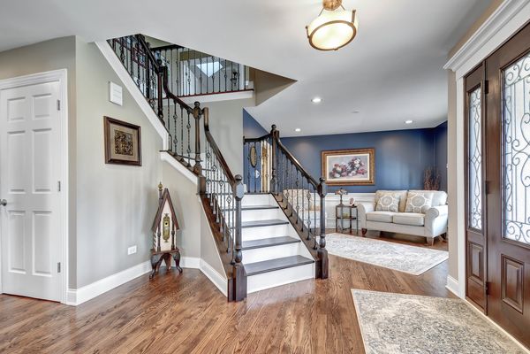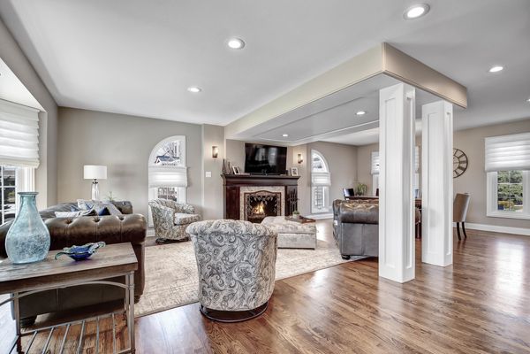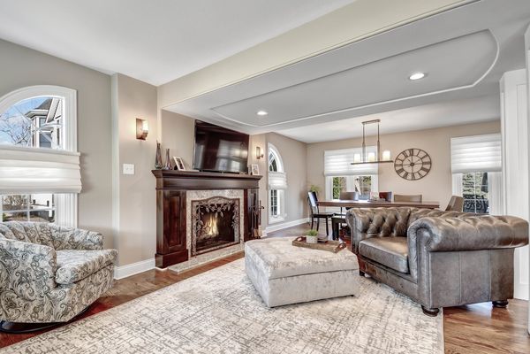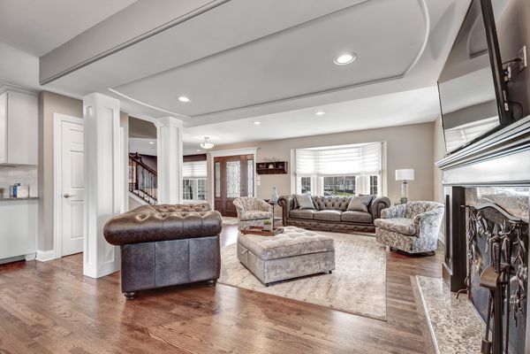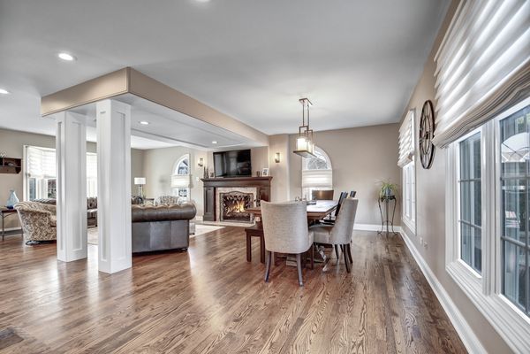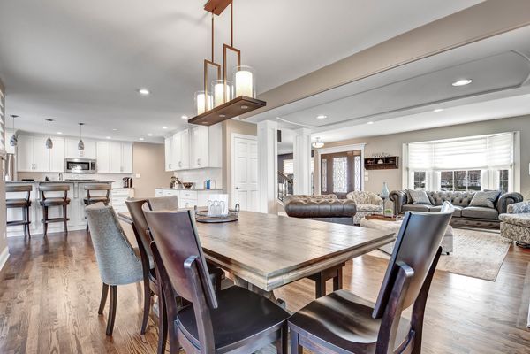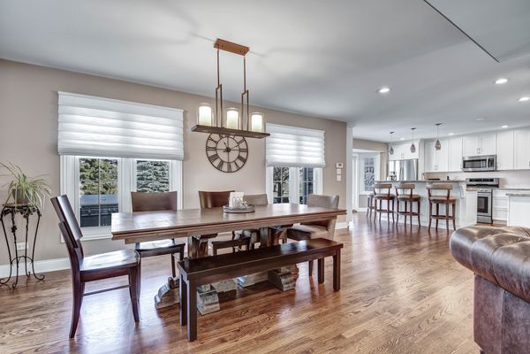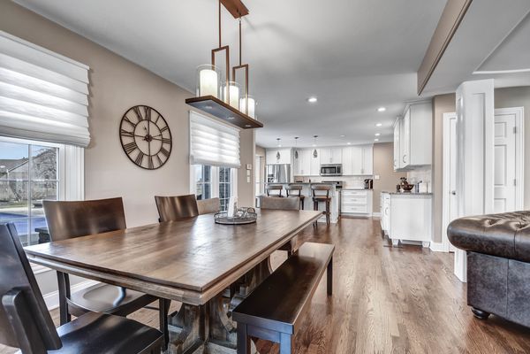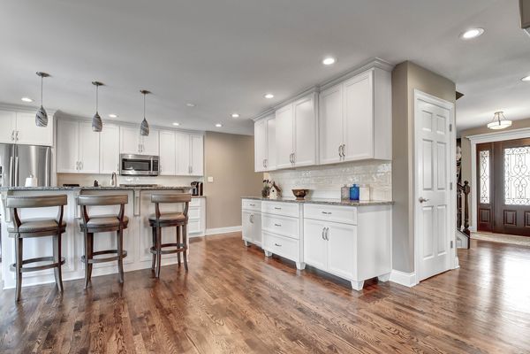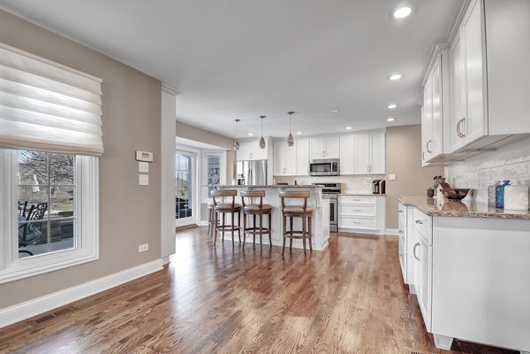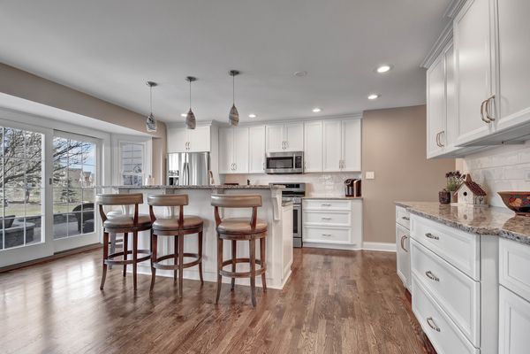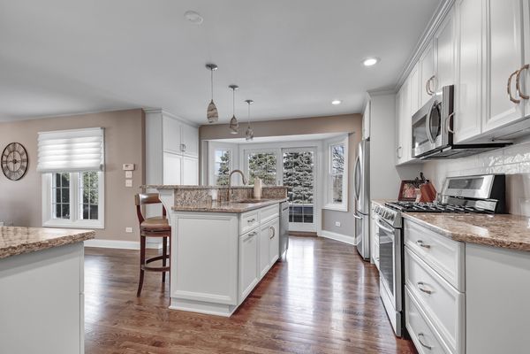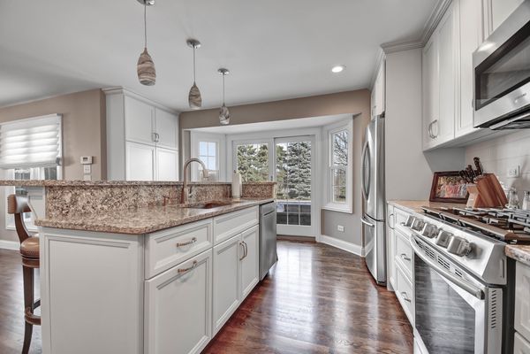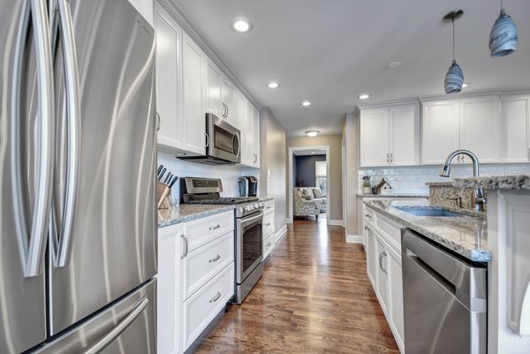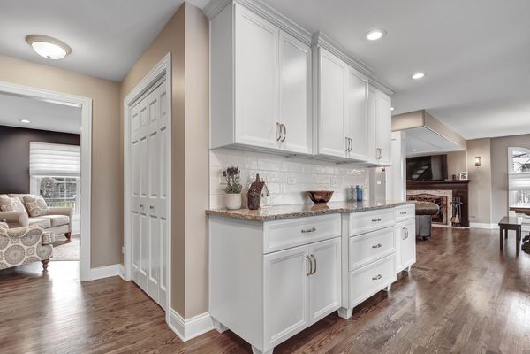313 Sherlock Street
Frankfort, IL
60423
About this home
Bring sunscreen and your summer-fun-anticipating family, as this entertaining-ready and painstakingly cared-for original-owner 2-story comes with an amazing backyard with an in-ground pool! Inside, find a beautifully remodeled (in 2019) and thoughtfully laid-out interior with 4295 square feet of above-ground living space that features a custom design to accommodate a private main-level living suite. This suite includes a second kitchen, a second living area, a bedroom, and a full bath, ideal for extended family, related living, hosting home guests, or possibly serving as a private home office. The main living area showcases an open floor plan with a large and gracious family room and a well-appointed recently completely remodeled (2019) kitchen with an island/breakfast bar. Upstairs, find a leisurely loft and 3 bedrooms, each with an ensuite bathroom, including a grand master suite with 2 walk-in closets. There are 2 convenient laundry rooms, one right off the master bedroom and the second on the main level. Additionally, the basement is nicely finished and provides an extra 925 square feet of indoor entertaining space. The eye-opening professionally landscaped backyard surrounds a 36x16 in-ground pool surrounded by a concrete sun deck and features an expansive brick paver patio wrapping around the back of the home. Additionally, there's a custom outdoor kitchen grilling area (barbecue grill is not included). Noteworthy recent improvements include newer (around 3/4+ of them) windows, a newer pool liner (2020), a newer auto-pool cover (2023), newer gutters (2021), a newer roof (2021), and 2 newer water heaters (2021). Prime location tucked into a cul-de-sac street of the enchanting Kensington Place community of Frankfort, just a short walk from the charming heart of downtown Frankfort. Act quickly to schedule your viewing before this rare treasure is gone for good.
