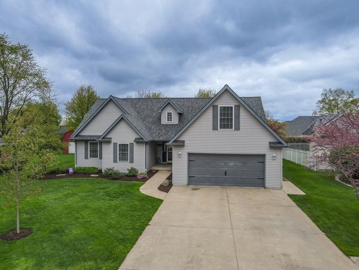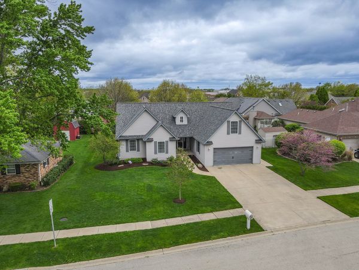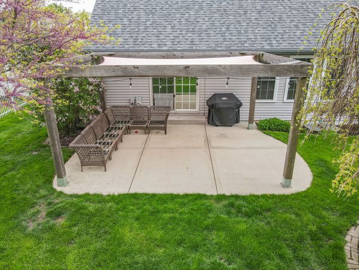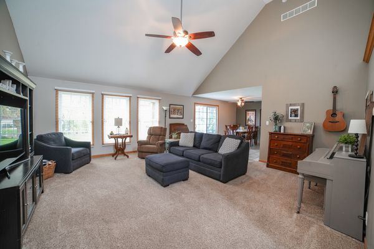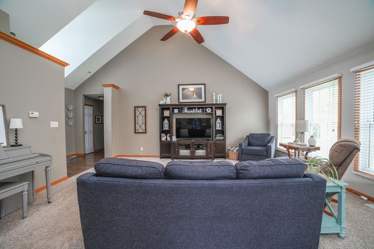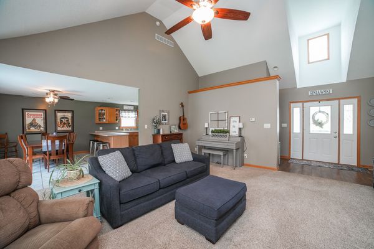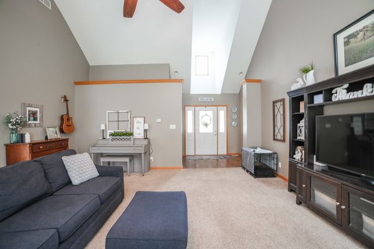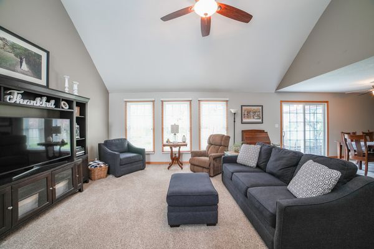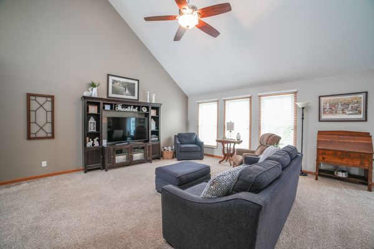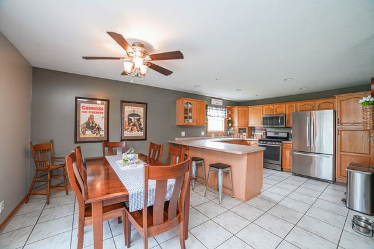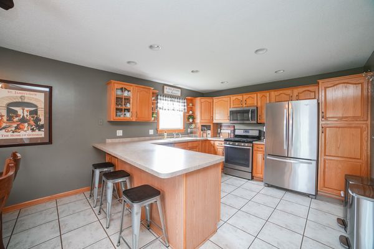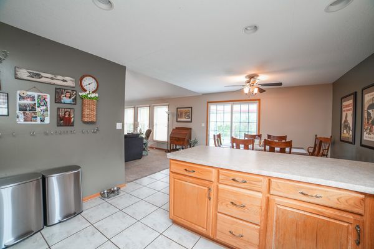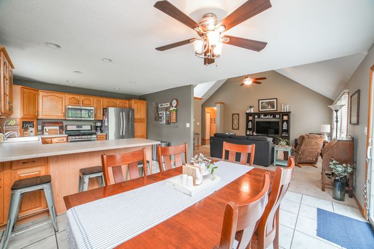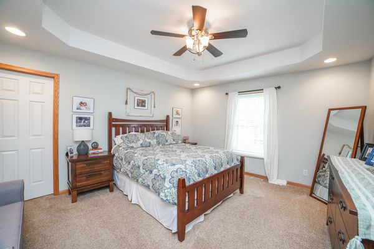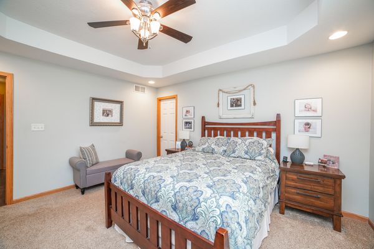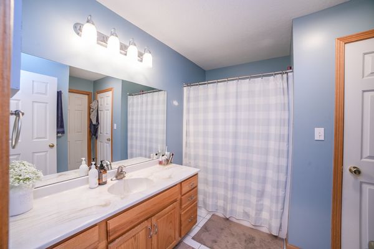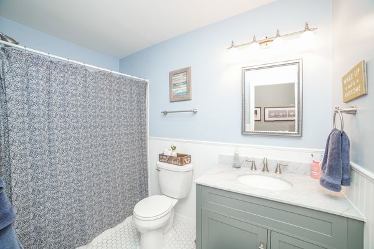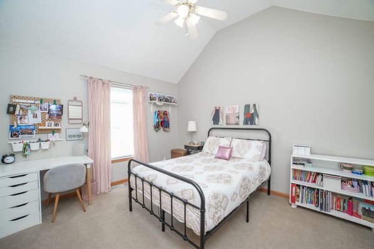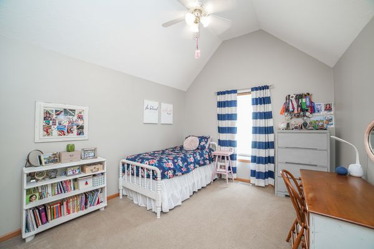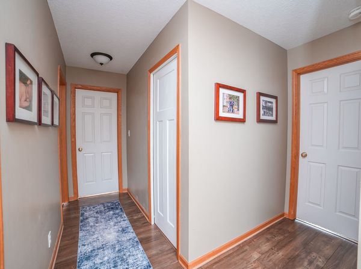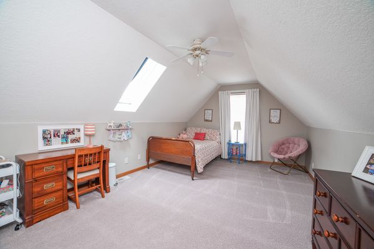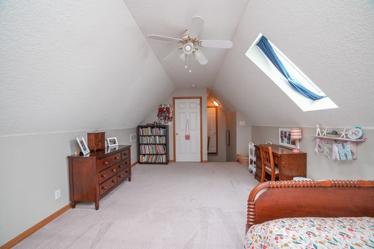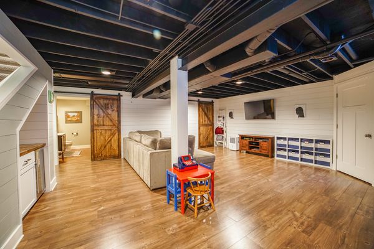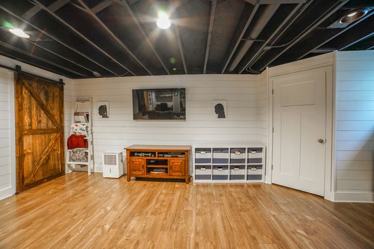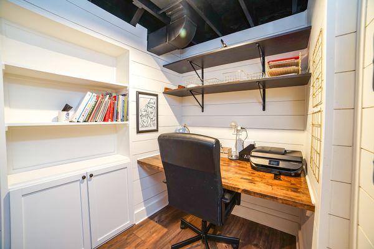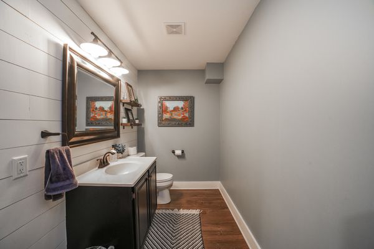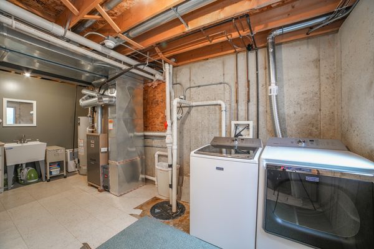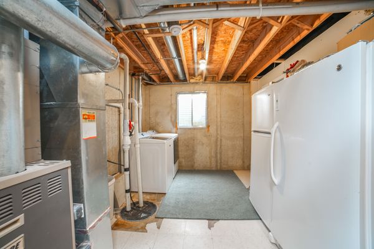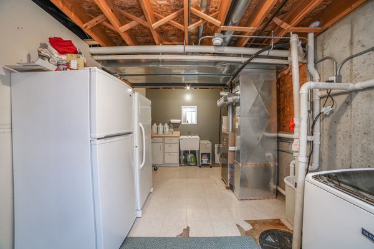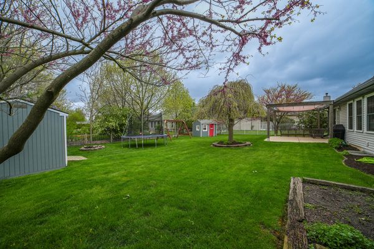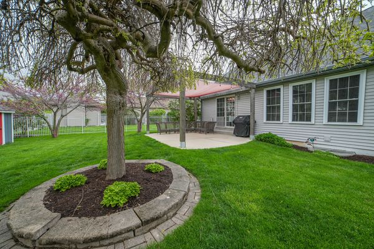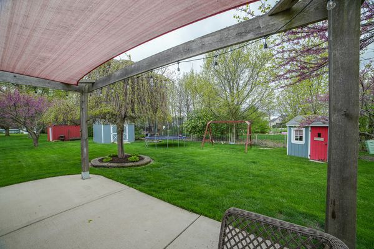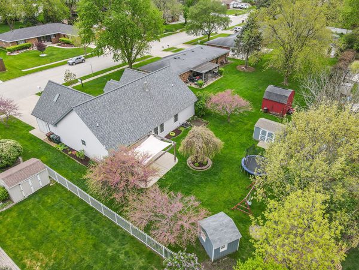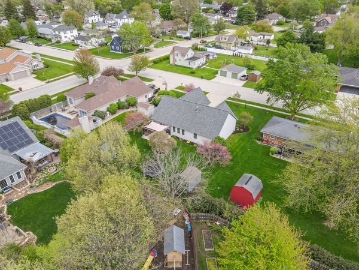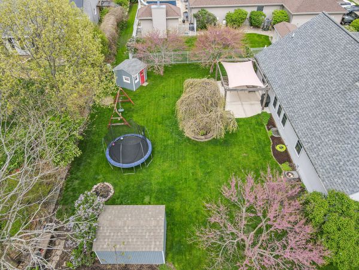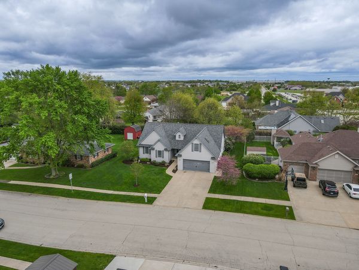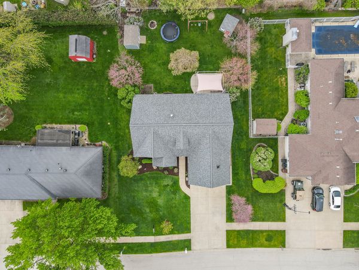313 S Elm Street
Manteno, IL
60950
About this home
Original buyer decided not to move at this time, so their loss is your gain, but hurry so you don't miss your second opportunity! Nestled in the charming town of Manteno, this inviting 3-bedroom home with a bonus room that could easily transform into a 4th bedroom exudes warmth and comfort. From the moment you lay eyes on its exterior, you'll be captivated by its great curb appeal, with manicured lawns and thoughtful landscaping welcoming you in. Step inside, and you're greeted by the airy ambiance created by the vaulted ceilings that soar overhead, adding a sense of spaciousness to the living areas. Natural light streams through ample windows, infusing the interiors with a cheerful glow and highlighting the tasteful finishes throughout. The heart of the home lies in its cozy living spaces, where family and friends can gather to create lasting memories. The well-appointed kitchen boasts modern appliances, ample cabinet space, perfect for casual dining or entertaining guests. Adjacent to the kitchen, the dining area offers a delightful setting for intimate dinners or festive gatherings. After a long day, retreat to the tranquil master suite, featuring a generously sized bedroom with en-suite bathroom. Two additional bedrooms provide comfortable accommodations for family members or guests, while the versatile bonus room offers endless possibilities as a home office, playroom, or additional sleeping quarters. Outside, a spacious garage provides plenty of room for parking and storage, ensuring convenience and functionality. Enjoy a leisurely afternoon on the front porch or hosting a barbecue in the backyard, this home offers the perfect blend of indoor-outdoor living. With its desirable location in Manteno, renowned for its small-town charm and close-knit community, this home presents an opportunity to embrace a relaxed lifestyle while still enjoying easy access to nearby amenities, schools, and recreational opportunities. Don't miss your chance to make this delightful property your own and experience the true essence of home sweet home.
