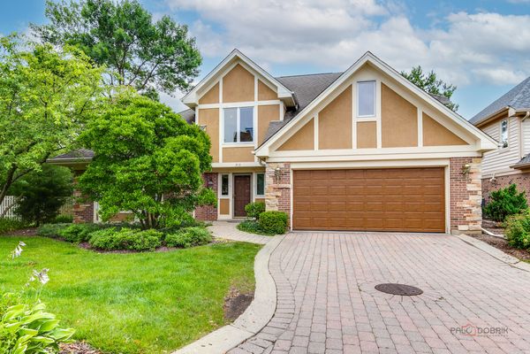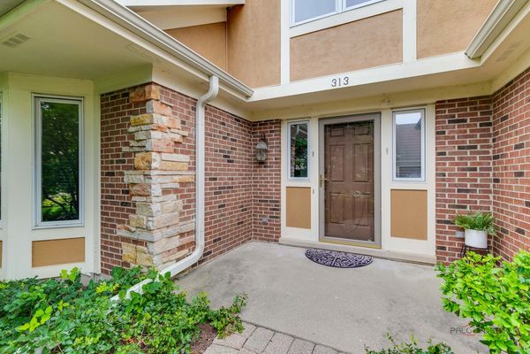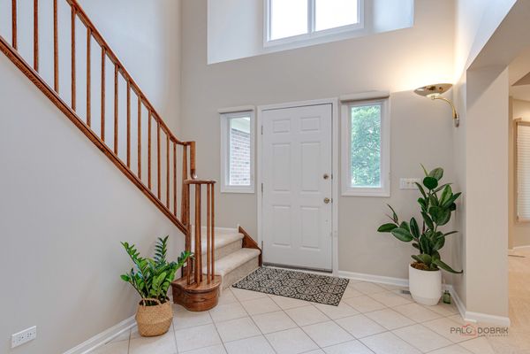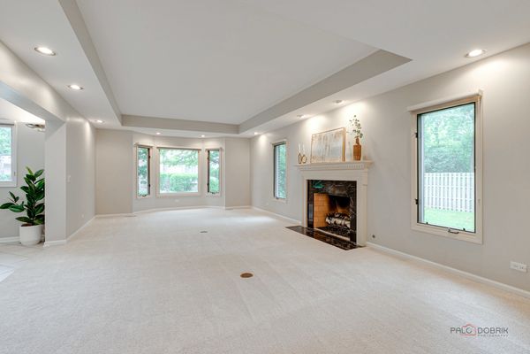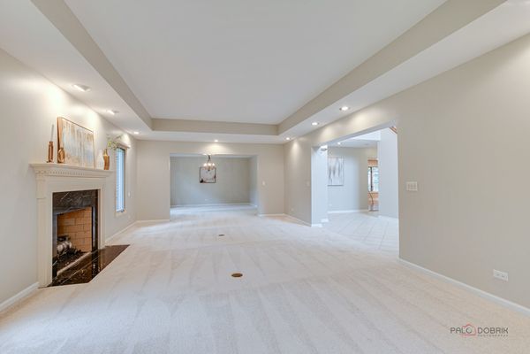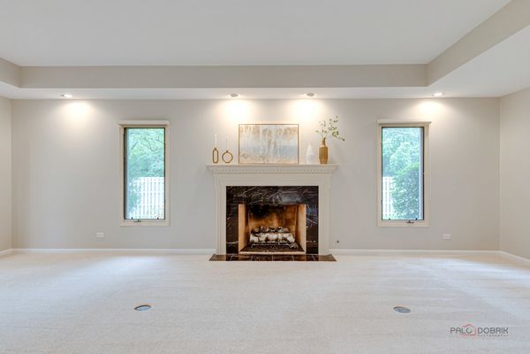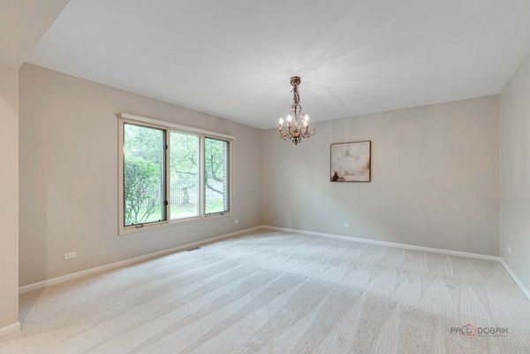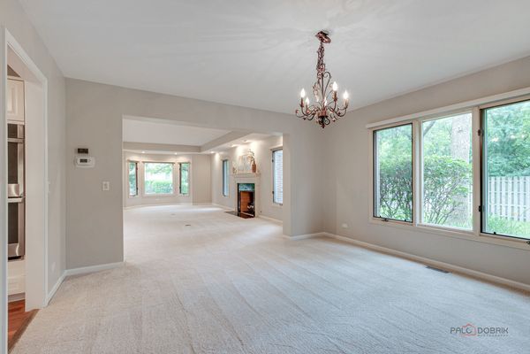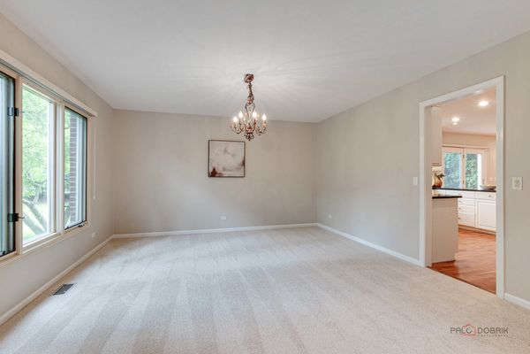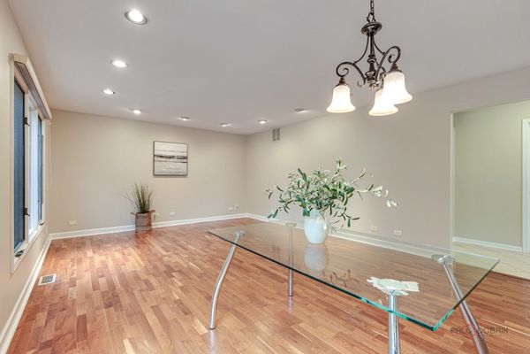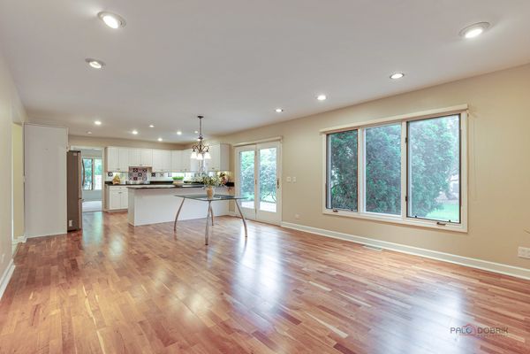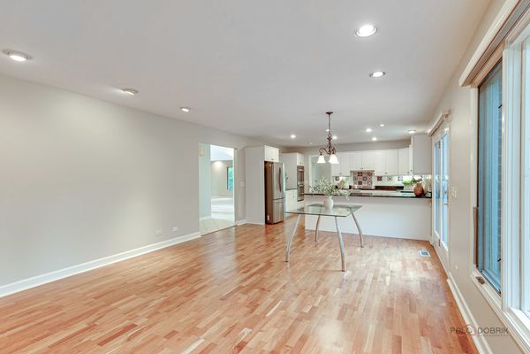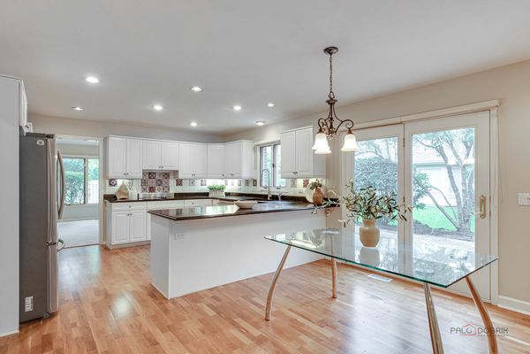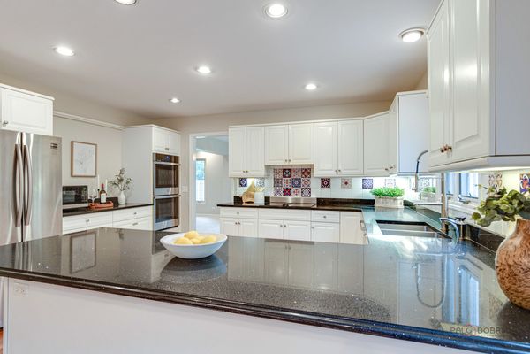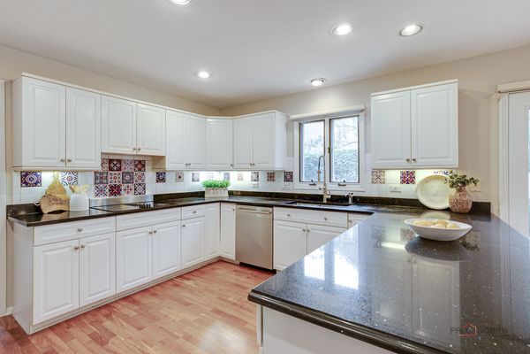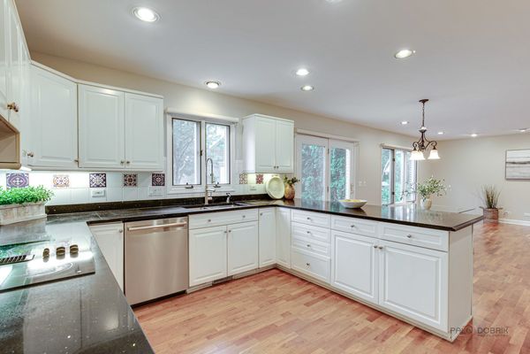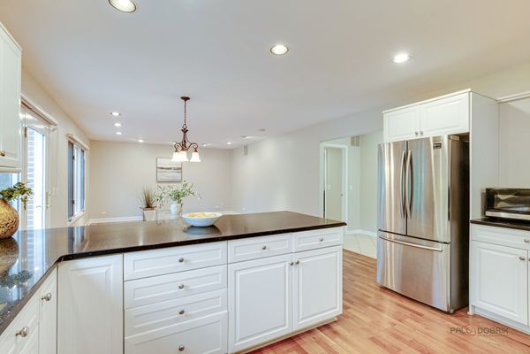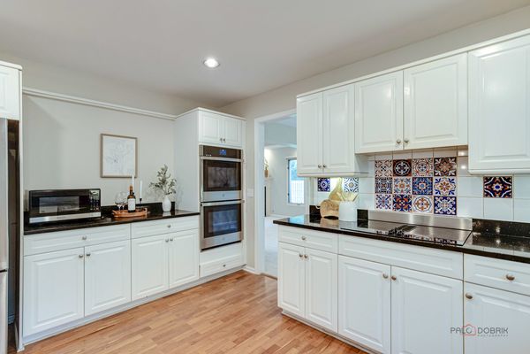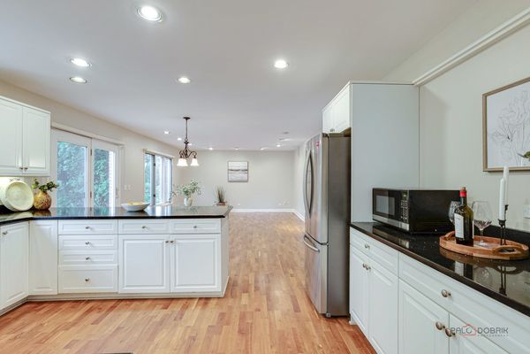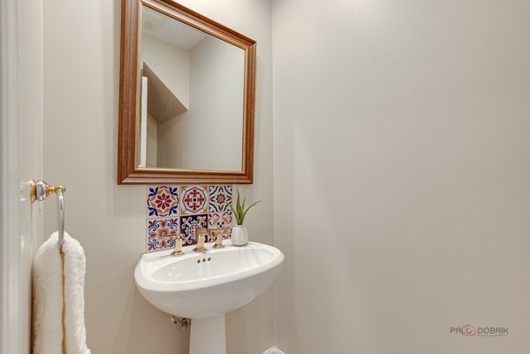313 Rivershire Court
Lincolnshire, IL
60069
About this home
Welcome to your dream home in a prestigious gated community, nestled within the award-winning Stevenson School District! This beautifully maintained 3 bedroom, 2.1 bath residence is situated in a very private cul-de-sac setting, offering both tranquility and convenience. Step inside to discover a freshly painted interior with new carpet throughout. The grand two-story foyer sets an inviting tone, leading to a spacious living room featuring a cozy fireplace, perfect for relaxing evenings. Adjacent to the living room is a formal dining room, ideal for hosting dinner parties and special occasions. The well-appointed kitchen boasts an eating bar and offers lovely views of the eating area and family room. The eating area has exterior access to a delightful patio, creating a seamless flow for indoor-outdoor living. The family room is perfect for casual gatherings, and the main level also includes a convenient laundry room and a half bath. Upstairs, the master bedroom is a true retreat, featuring two walk-in closets and a luxurious ensuite bathroom with a double vanity, soaking tub, and walk-in shower. Two additional roomy bedrooms, one with an ensuite and a cozy sitting area, complete the second level. The backyard is an oasis of tranquility with a charming brick paver patio, perfect for outdoor entertaining and enjoying the beautiful surroundings. Don't miss the opportunity to make this exquisite home yours!
