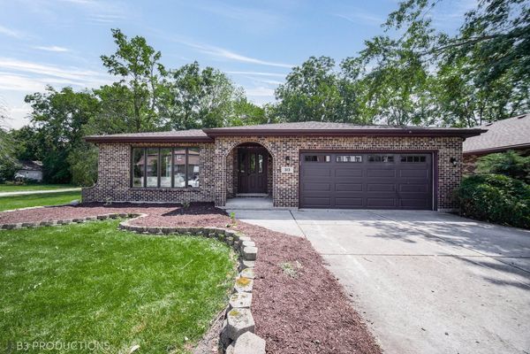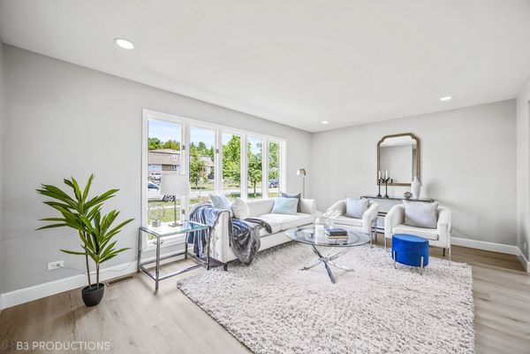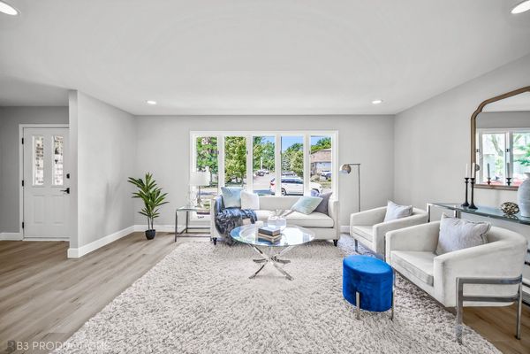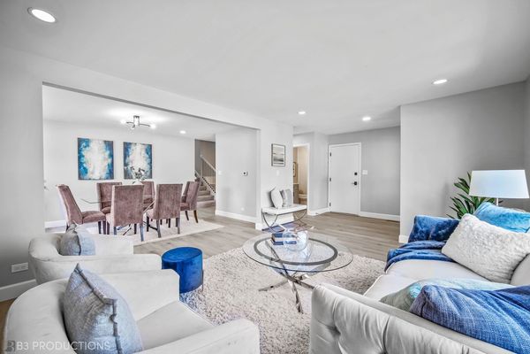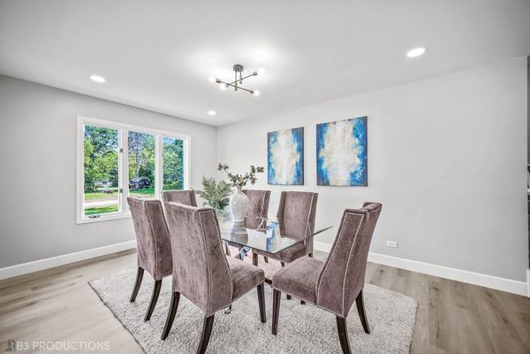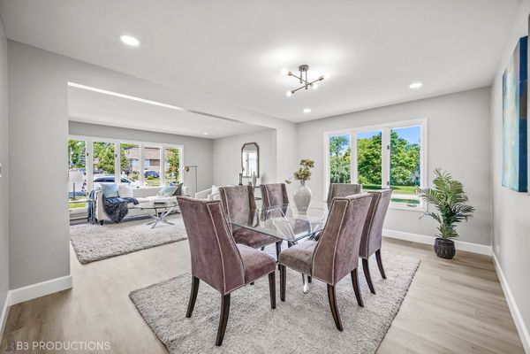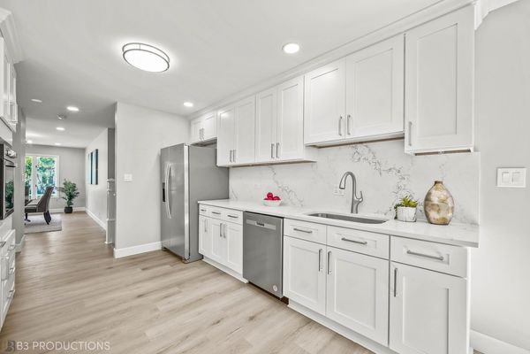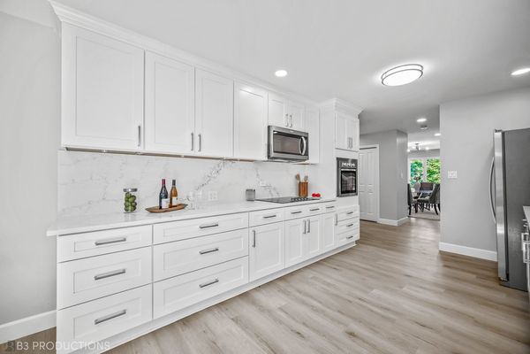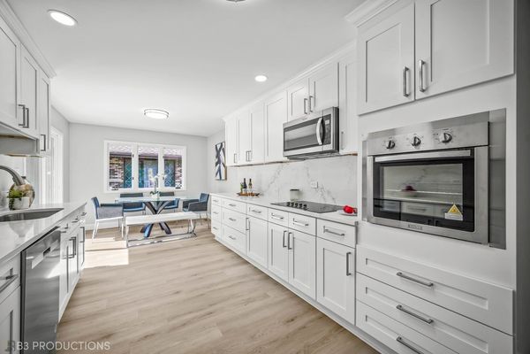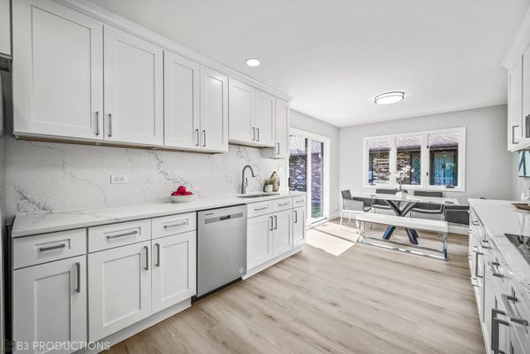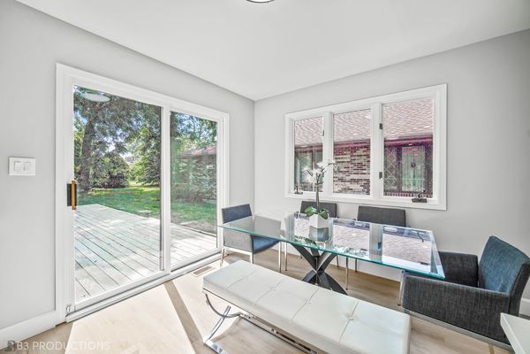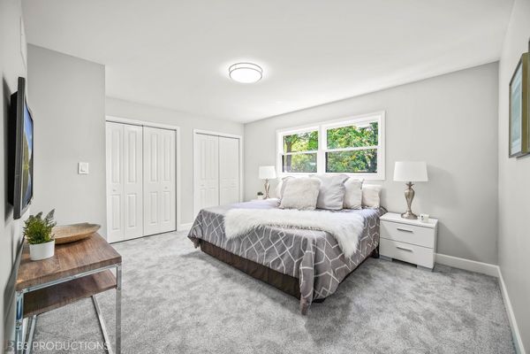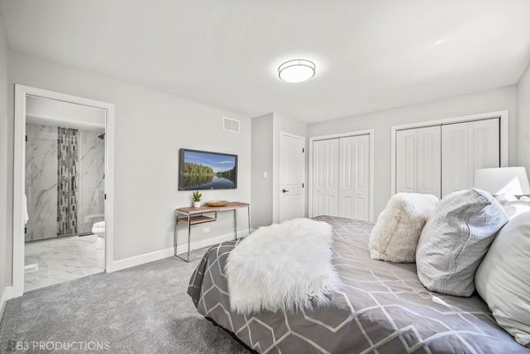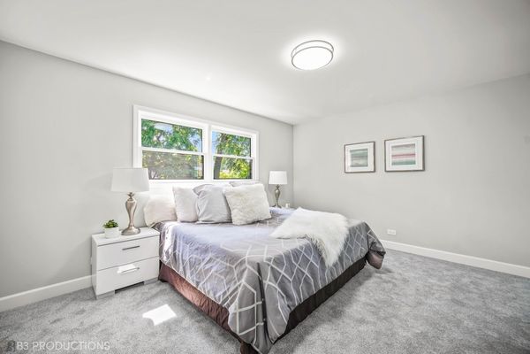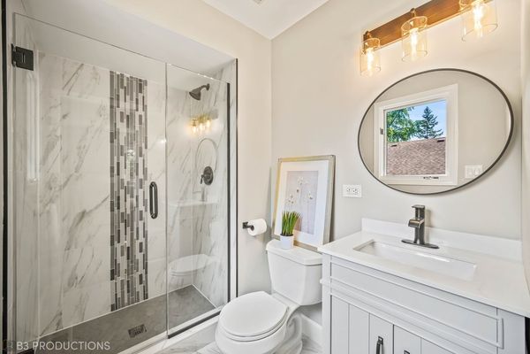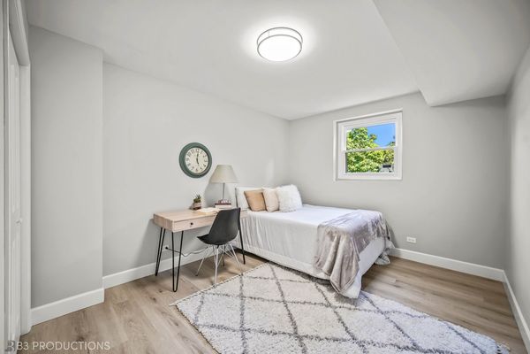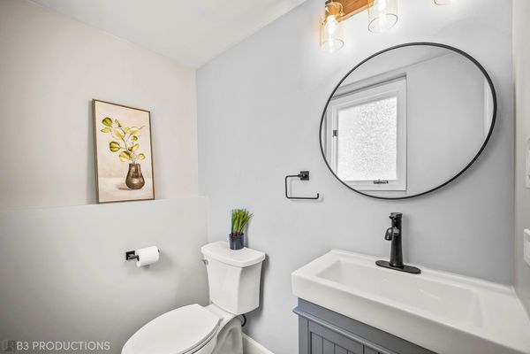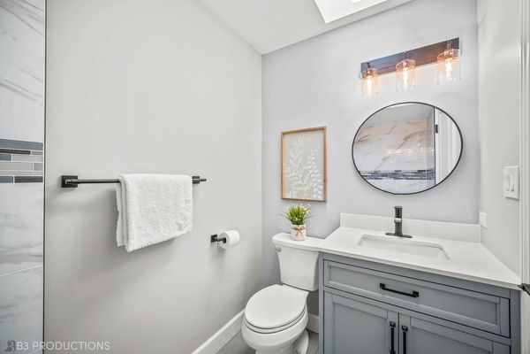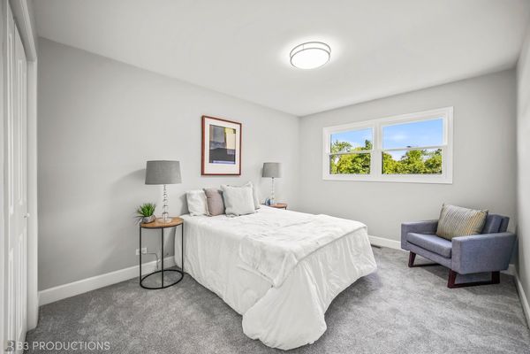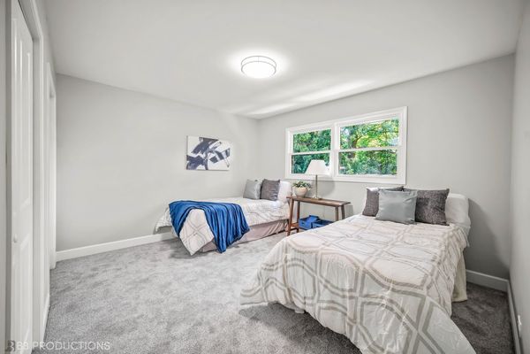313 N Warwick Avenue
Westmont, IL
60559
About this home
Nothing left to do but move in!! This brick, 4 bedroom home just received a complete renovation in 2024! All 4 bedrooms are good size! 2 Full Bathrooms and 2 Half Bathrooms! White trim & beautiful vinyl flooring cover most of this split level home! This home was thoughtfully laid out to offer multiple different living and dining areas. The lower living room features a beautiful fireplace. The kitchen features brand new cabinets, SS appliances, quartz countertops, backsplash, and sink! The fixtures and hardware throughout this home were selected with thought and class! Every bathroom was completed renovated from head to toe! Brand new walk in showers, vanities, mirrors, and more! Fresh paint throughout the home! The sub basement offers plenty of room for storage or extra living space to finish and make your own. There is a brand new deck in the backyard, off the recently replaced sliding door. This home boasts a house generator and newer HVAC as well. There is truly nothing to do but move in and make this house your own! Located centrally with only a short drive to Hinsdale Golf Club, Hinsdale, Clarendon Hills, or Downtown Downers Grove! Located close to major expressways I-88, I-355, I-55. Minutes off Ogden Ave.
