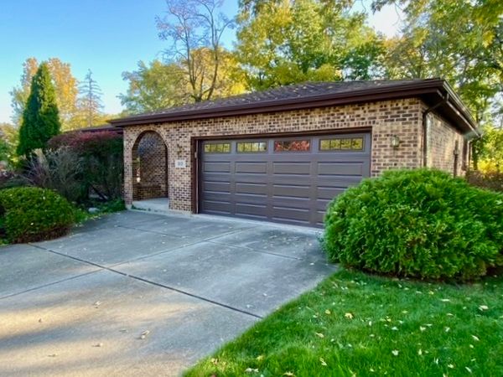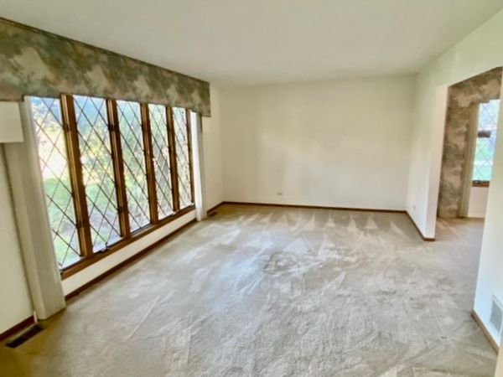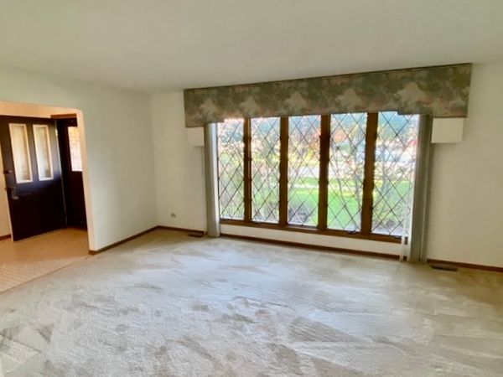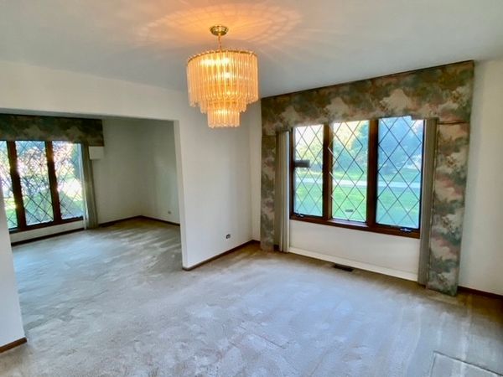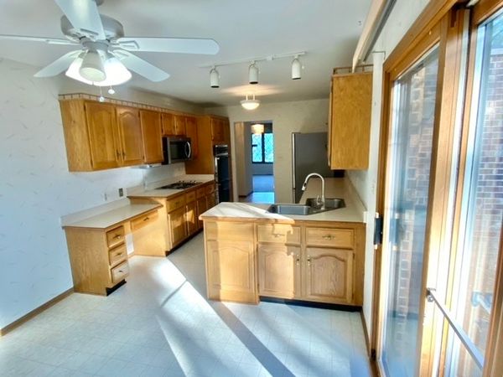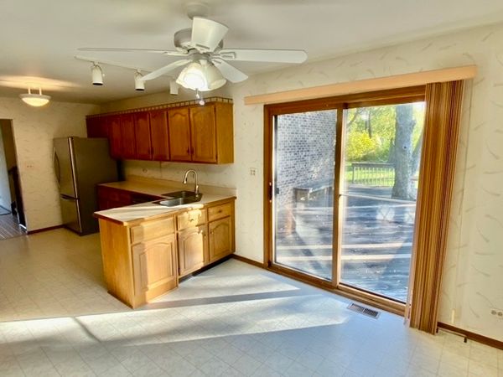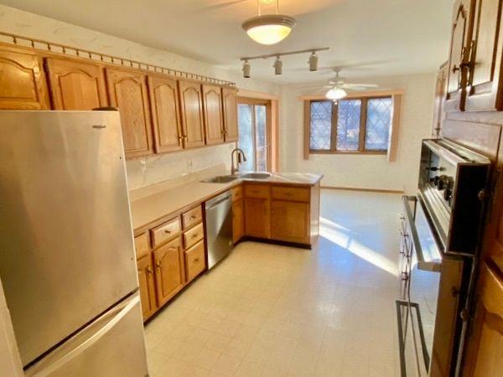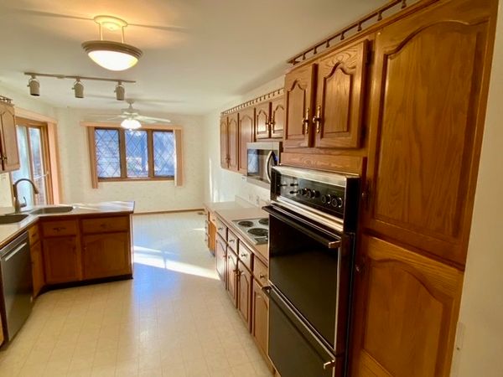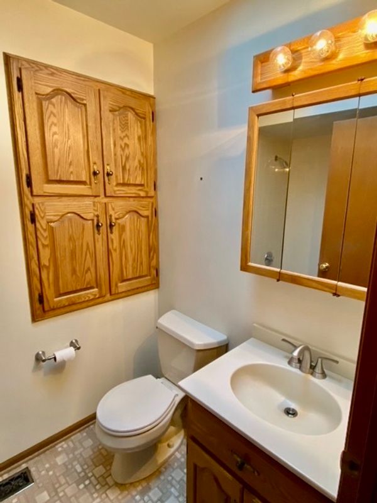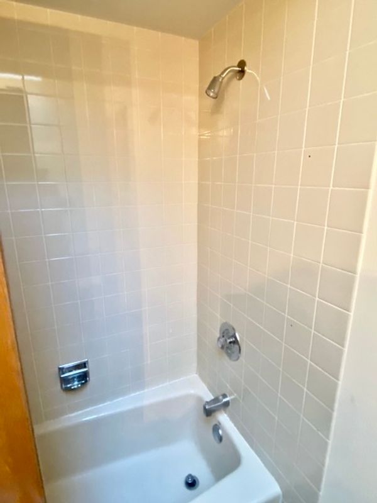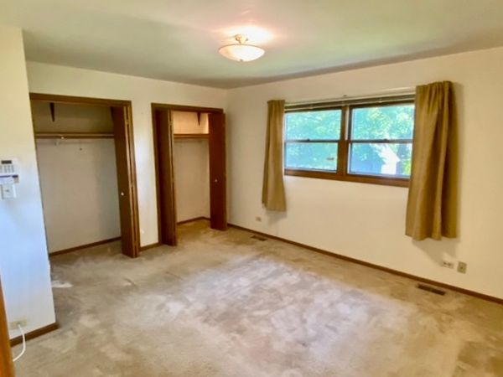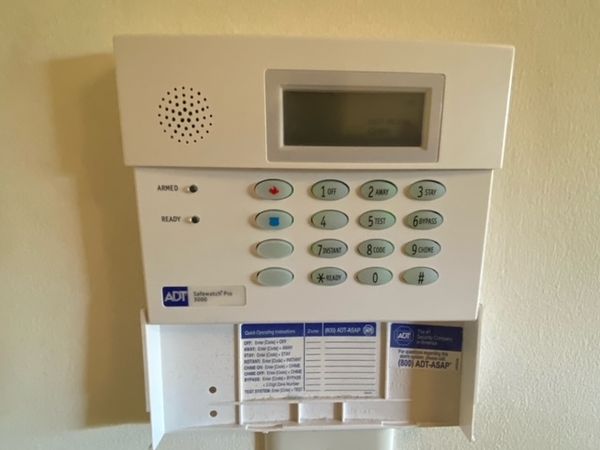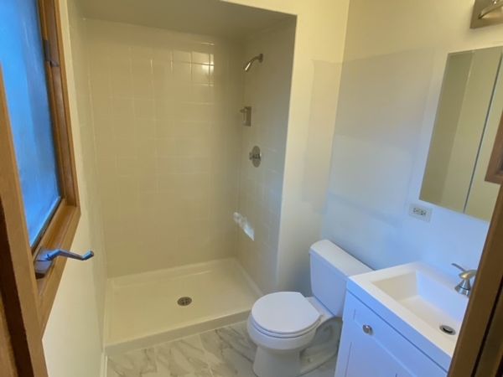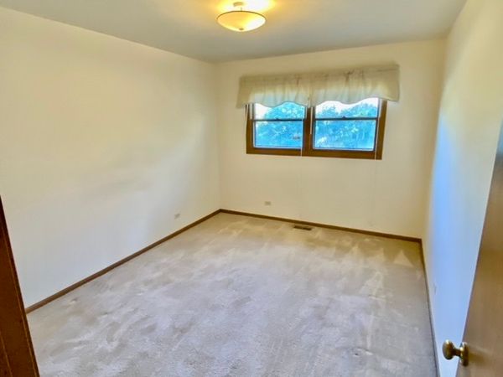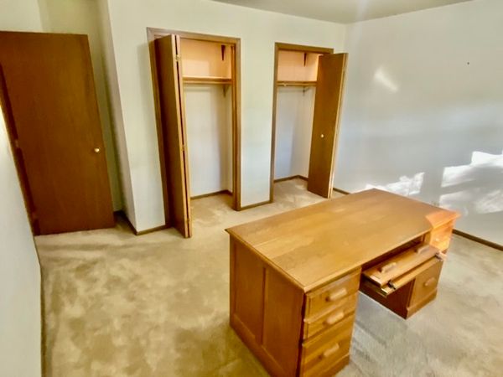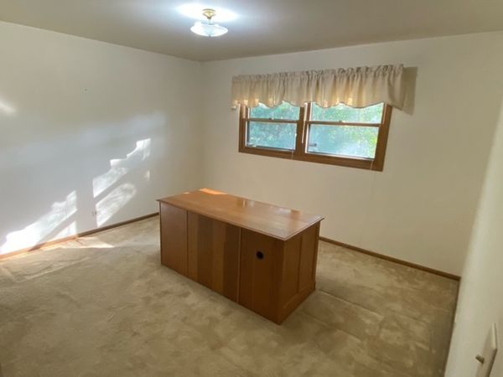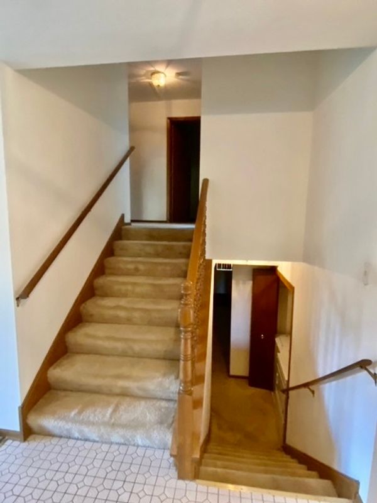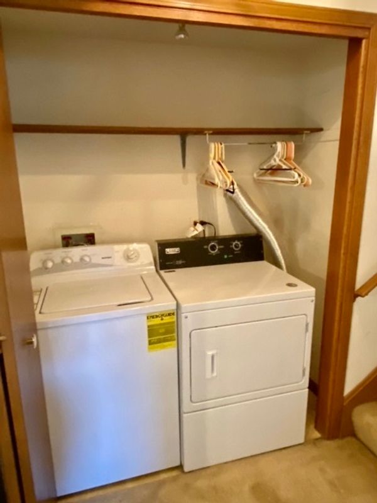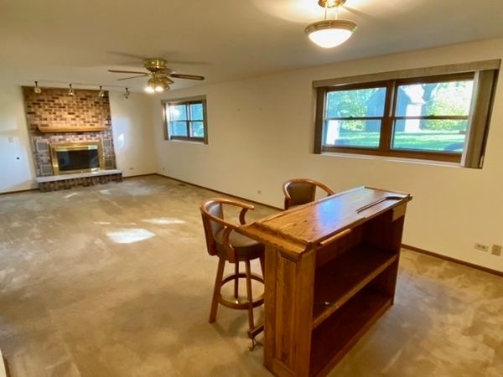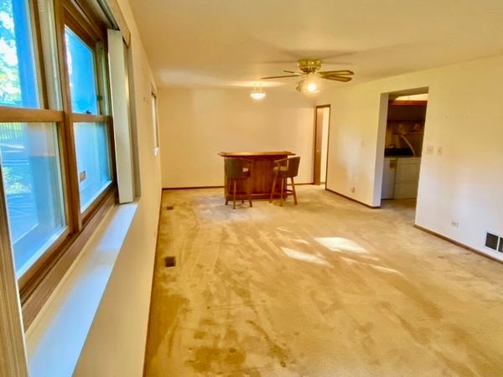313 N Warwick Avenue
Westmont, IL
60559
About this home
Introducing this exceptional Westmont brick home nestled in a tranquil cul-de-sac neighborhood. Meticulously maintained, this property offers 4 bedrooms and 3 full baths & 1 half bath, providing ample space for comfortable living. As you step inside, you'll be greeted by the timeless beauty this home has to offer. The bright living room flows right into the dining room, and you'll notice the decorative accents on the ceiling, adding a touch of elegance and sophistication to the space. It's the perfect setting for hosting formal dinners or casual gatherings. The kitchen boasts stainless steel appliances, combining functionality, style and eat-in space. The lower level of this home features a spacious family room, perfect for entertaining or relaxing with loved ones. The focal point of the room is a charming brick wood-burning fireplace, creating a cozy ambiance during colder months. Additionally, the lower level includes a bedroom and a bathroom, making it ideal for potential related living arrangements. If that wasn't enough, there's also a sub- basement, providing even more space for storage or customization to suit your needs with the added benefit of a Generac backup generator protection! The backyard is a haven for relaxation and outdoor enjoyment. A wood deck right off of the kitchen providing the perfect space for al fresco dining or simply lounging in the sun. The yard itself is nicely sized, offering plenty of room for activities with the kids/grandkids or a wonderful space for gardening. A good sized shed in the yard is perfect for not cluttering up the garage with non essentials. The oversized two-car garage provides security + ample space for parking and storage, ensuring your vehicles and belongings are well taken care of. The location of this home is truly exceptional. Situated near downtown, train stations, shopping centers and expressways. You'll also have easy access to all the conveniences and amenities the area has to offer. Whether it's a quick commute to work or enjoying a day of shopping and dining, everything is within reach. Don't miss this opportunity to claim a well-maintained home in a sought-after neighborhood. Schedule a showing today and make this property your own, as homes like this in such a desirable location are always in high demand.
