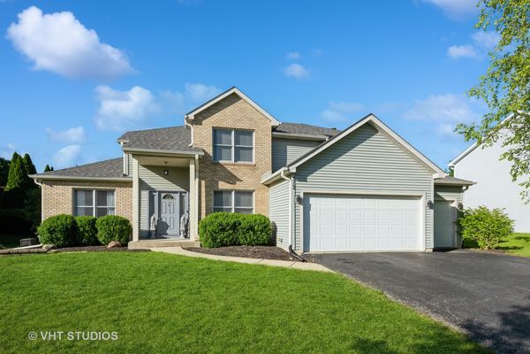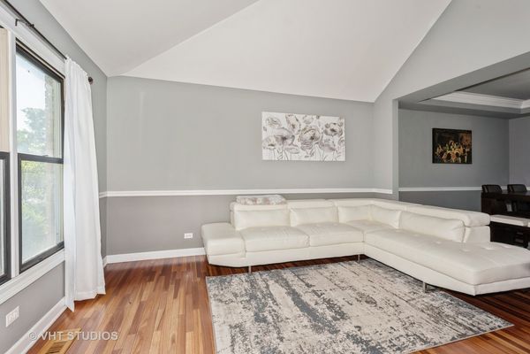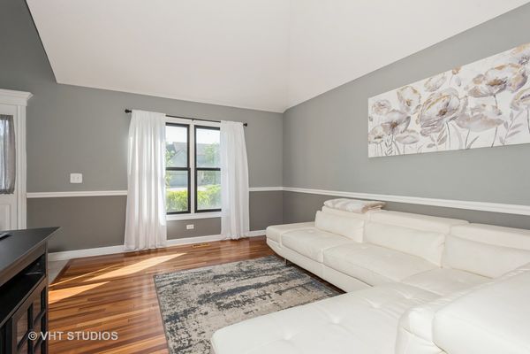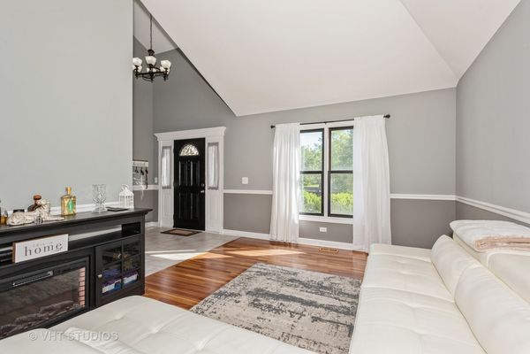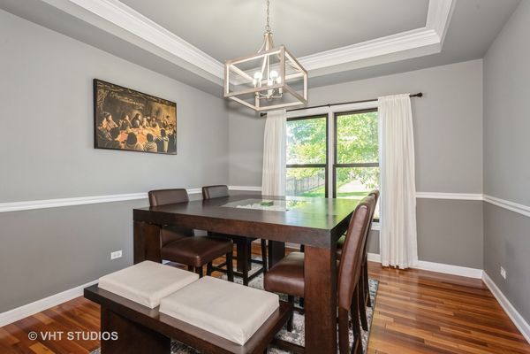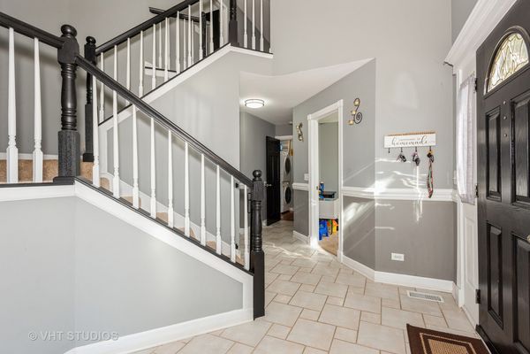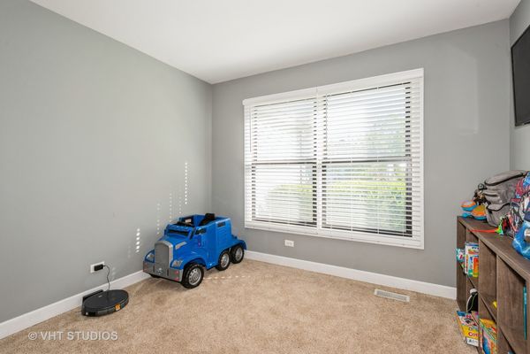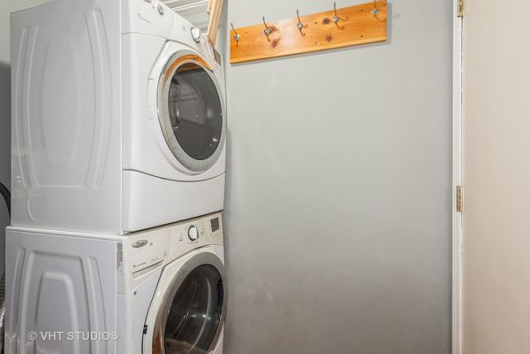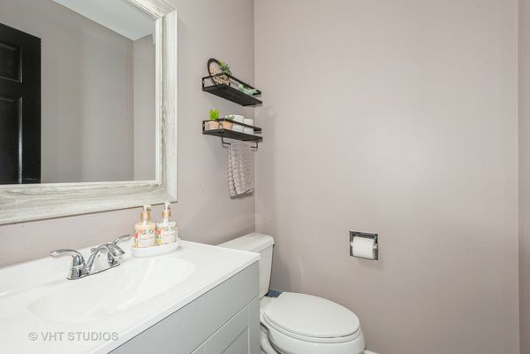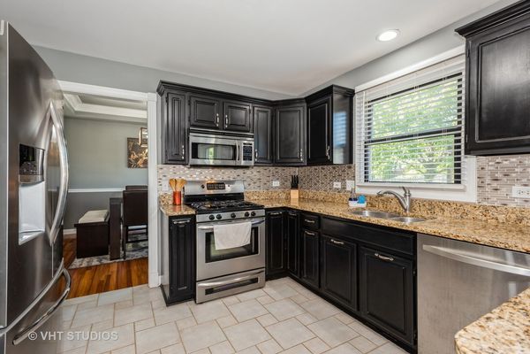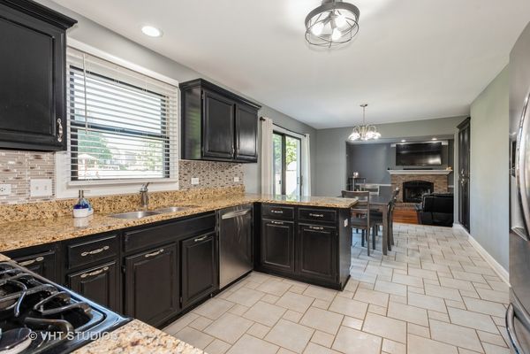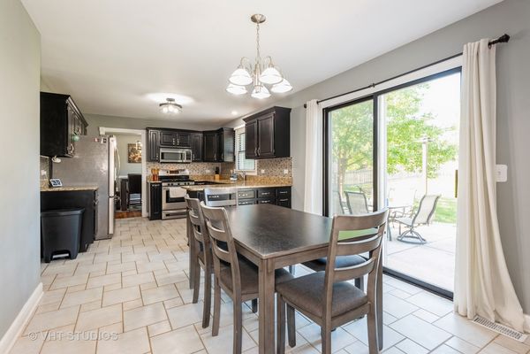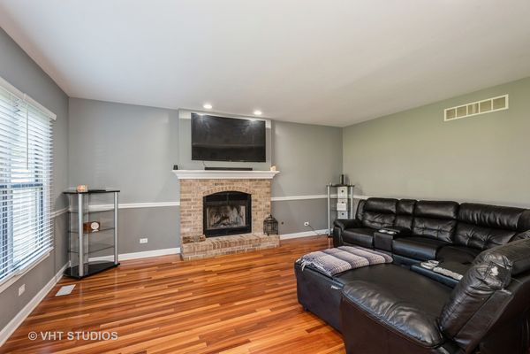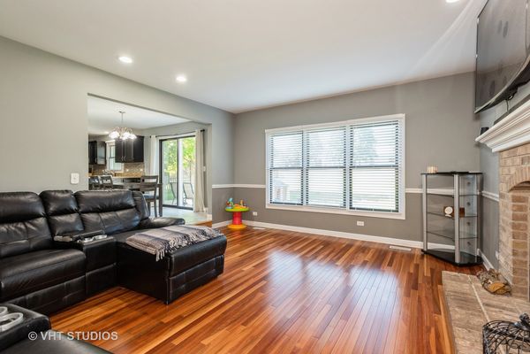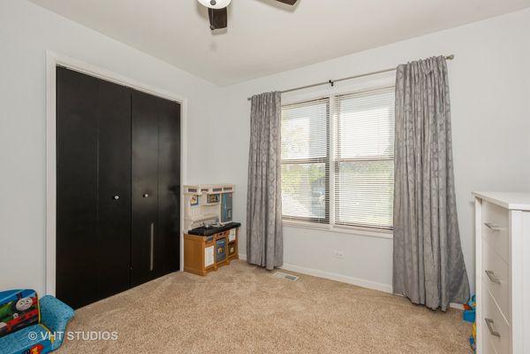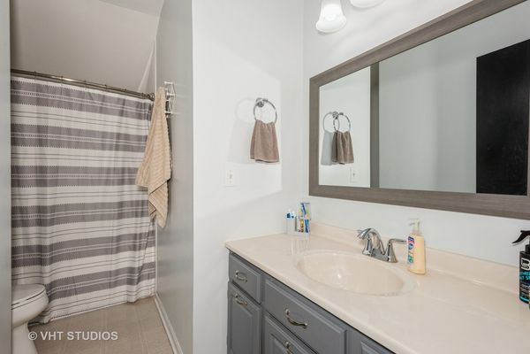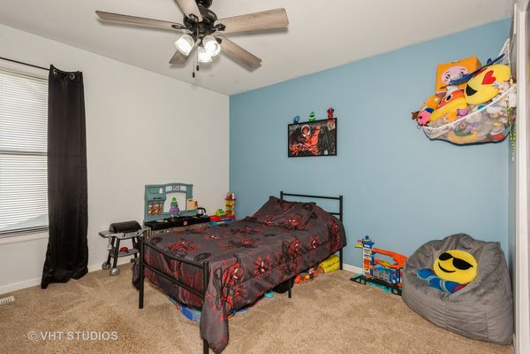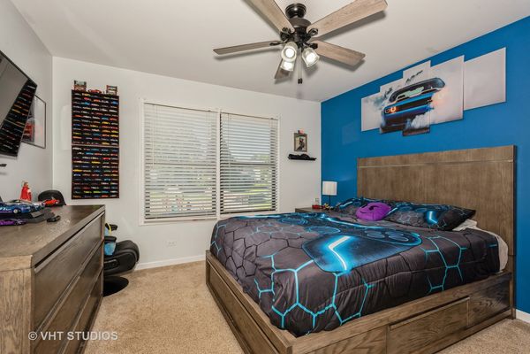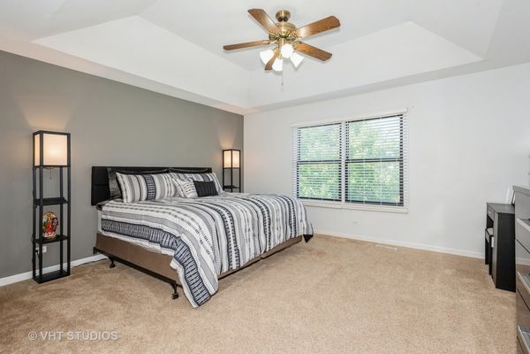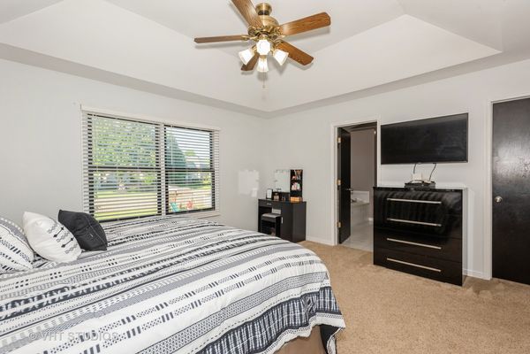313 Morgan Valley Drive
Oswego, IL
60543
About this home
Welcome to this exquisite 4-bedroom, 2.5-bathroom home in the highly sought-after Deerpath Creek neighborhood. As you enter, you'll be welcomed by gleaming hardwood floors that flow through the living room, dining room, and family room. The kitchen is a chef's dream, featuring stainless steel appliances, granite countertops, and plenty of cabinets! Relax by the brick fireplace in the family room or escape to the primary bedroom suite, which boasts a tray ceiling, a walk-in closet, and a primary bath with a jet tub, dual sink vanity, and separate shower. The first floor also offers a versatile office/den and a convenient laundry/mudroom adjacent to the 3-car garage. The finished basement is an entertainer's paradise with a movie theater room and plenty of storage. Recent updates include new gutters and downspouts (2019), HVAC system (2019), shower inserts in both bathrooms (2018), a new driveway (2018), a new patio (2018), and a sump pump with backup (2019). Don't miss your chance to call this stunning house your home and enjoy its modern amenities and recent updates.
