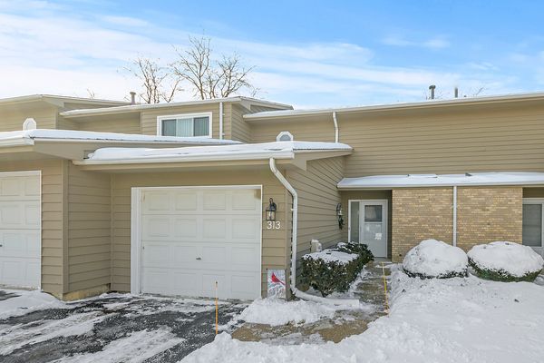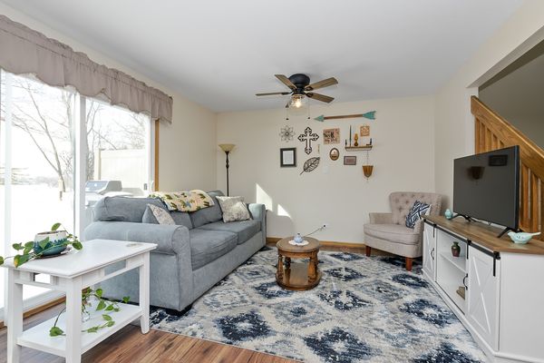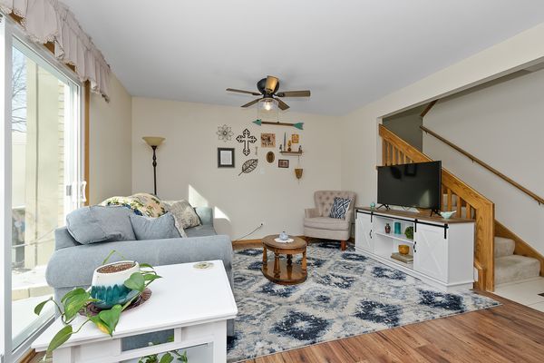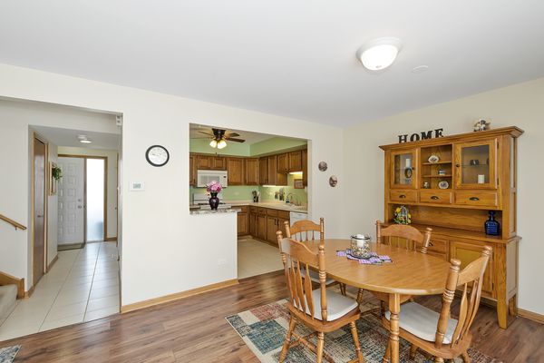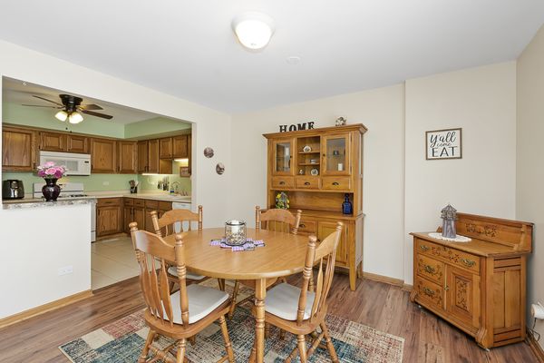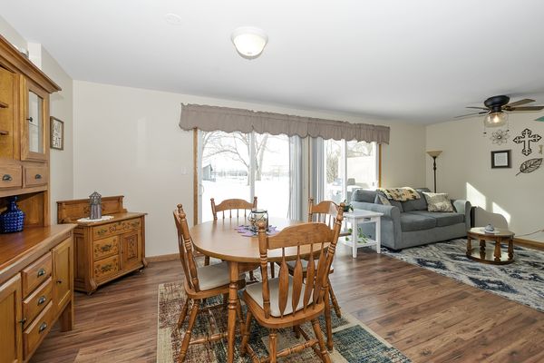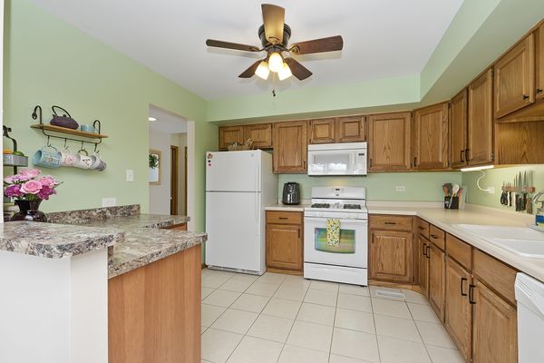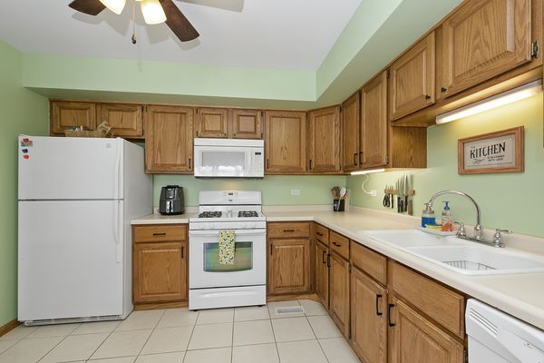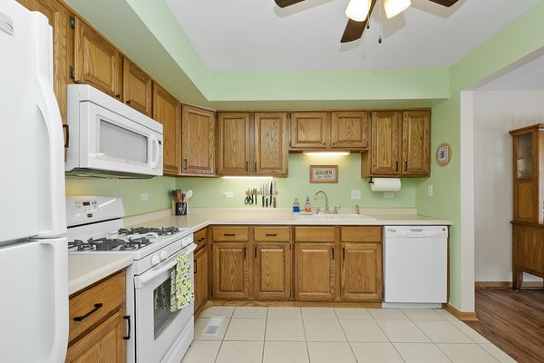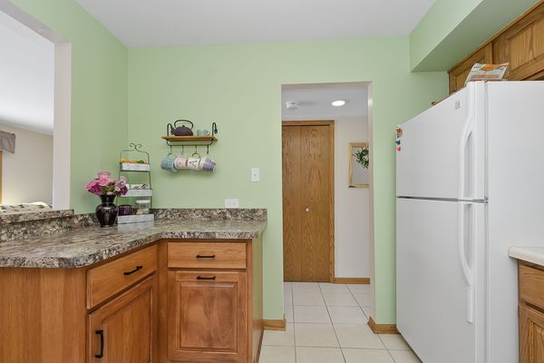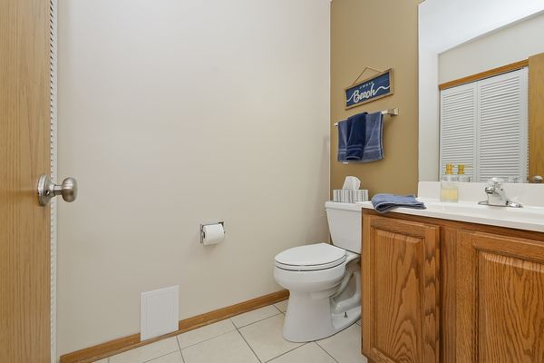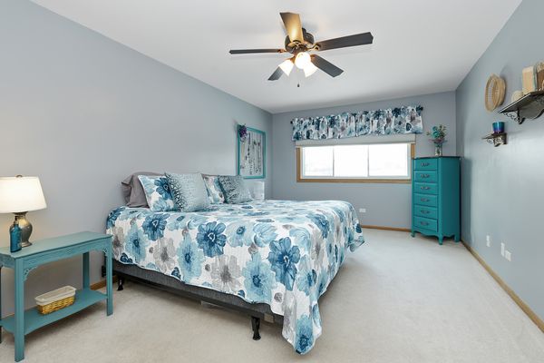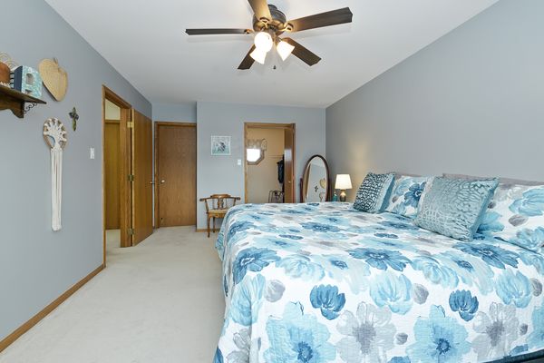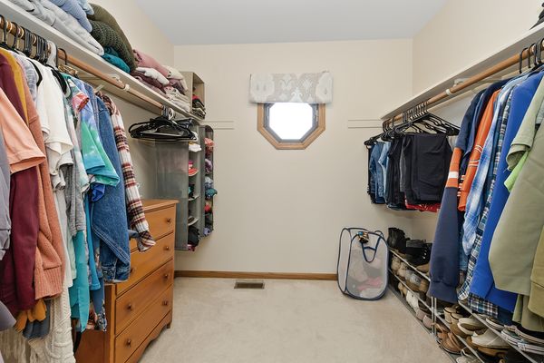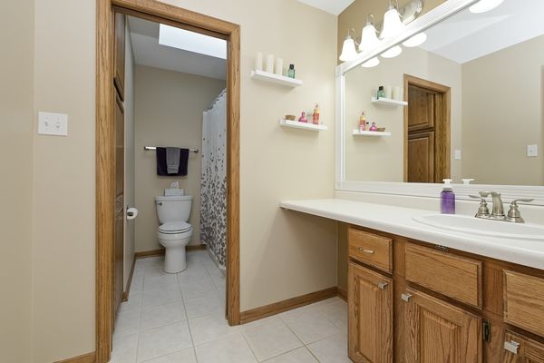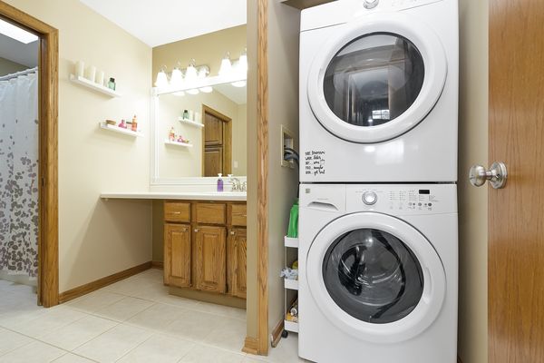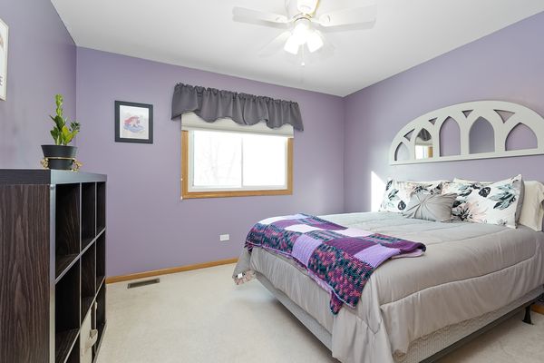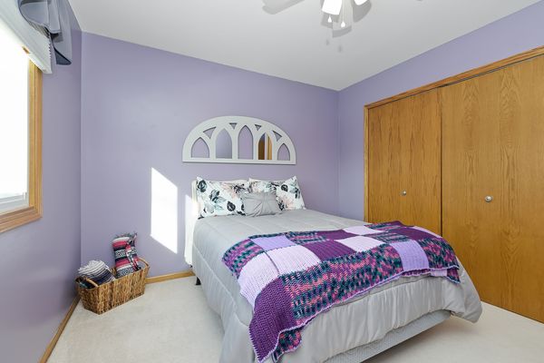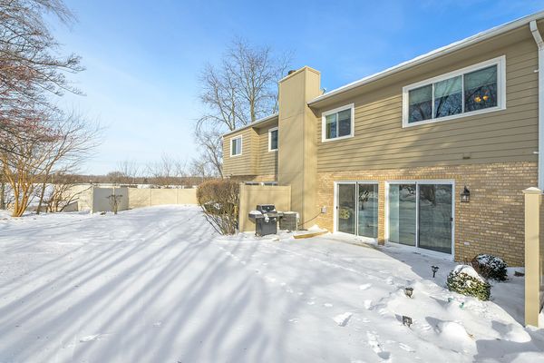313 Arbor Hill Court Unit 313
New Lenox, IL
60451
About this home
Perfection / per-fek-shuhn / 1. the state or quality of being or becoming perfect. 2. the highest or most nearly perfect degree of a quality or trait. 3. 313 Arbor Hill Ct New Lenox. This 1235 sq ft 2 bedroom, 1-1/2 bath "townhome style" condo with a 1 car attached garage only needs one thing...YOU! Its all done and calling your name. The huge 18x12 master bedroom features an 8x8 walk in closet...WOW, the laundry is located in the upper level for added convenience! The numerous updates and upgrades include a tear off roof including new skylites, windows, both sliding glass doors, water heater, furnace, a/c, exterior siding painted, all outlets/switches replaced, exterior dusk to dawn lights stay, interior lighting/ceiling fans upgraded, interior painted. An amazing kitchen make-over with the wall between kitchen and dining area opened up and additional cabinets/counter top added, new cabinet hardware, maintenance free laminate flooring in living room/dining room and so much more. This spacious home is as clean and move in ready as they come. Lets not forget the amazing backyard...cement patio that opens up to wide open grassy area that is tree lined for privacy! Perfectly located within walking distance to the famous New Lenox Commons with summer concerts and fun! The 1 car attached garage is extra deep, perfect for storage! Hurry as this home will go quickly!
