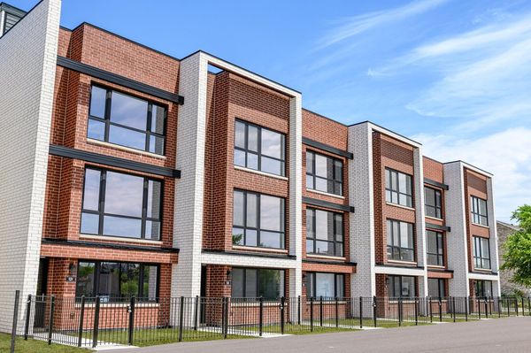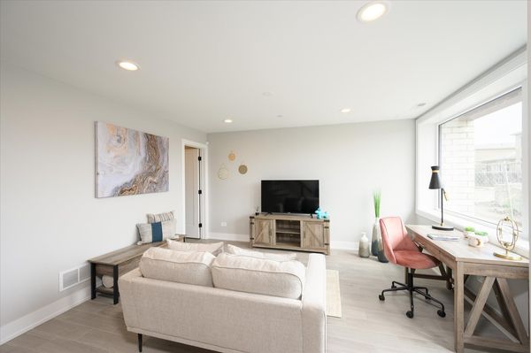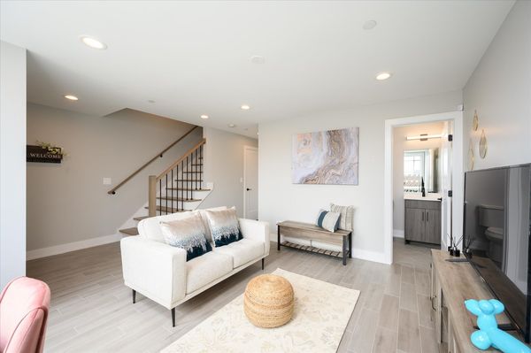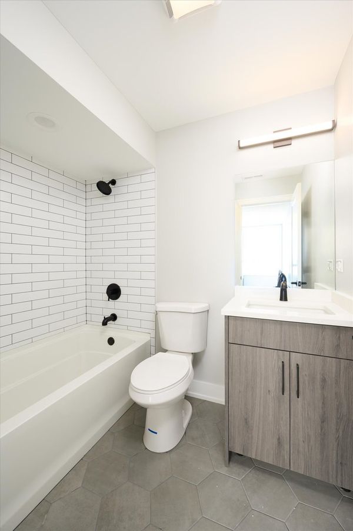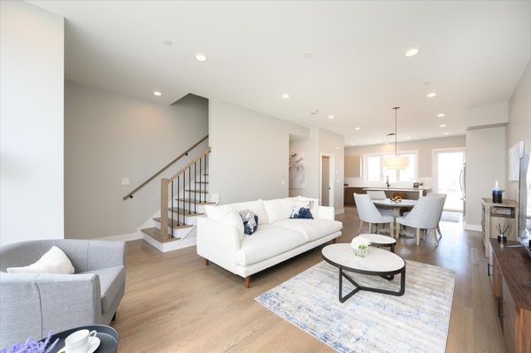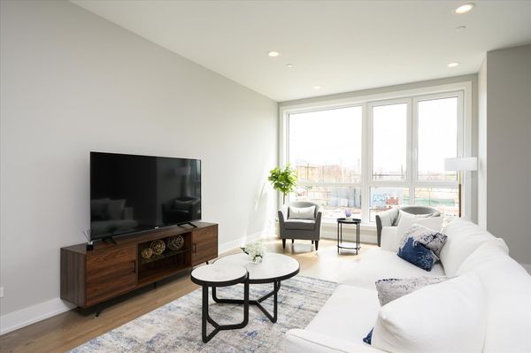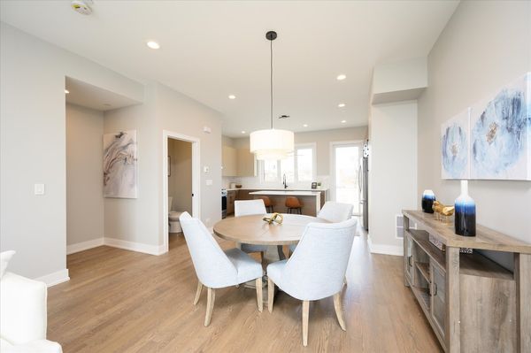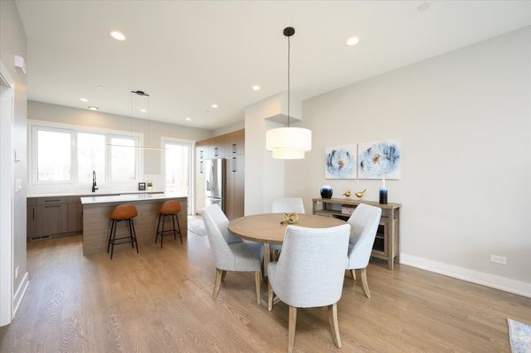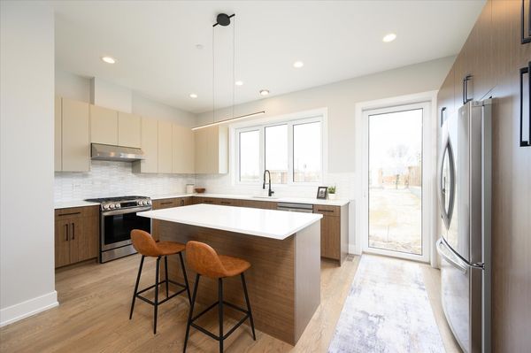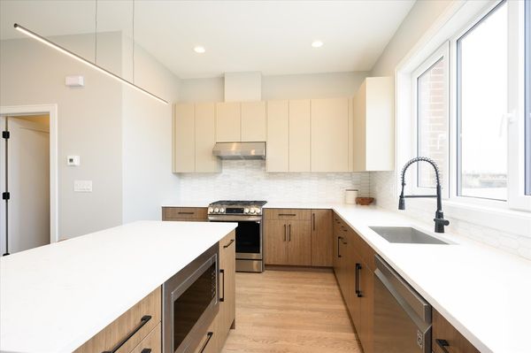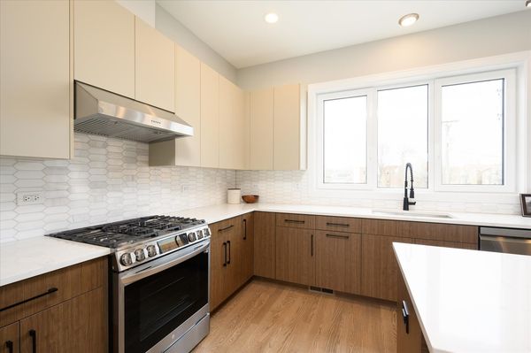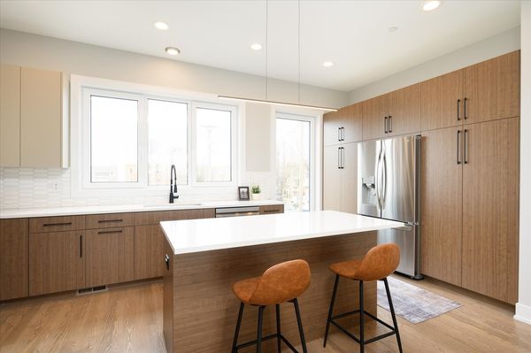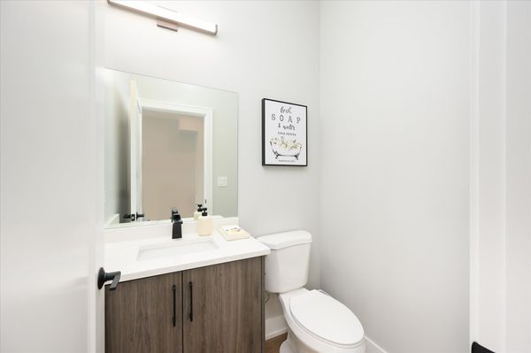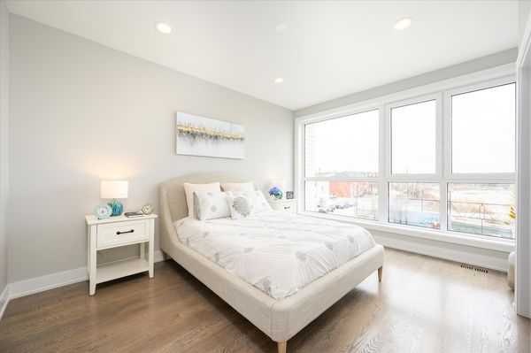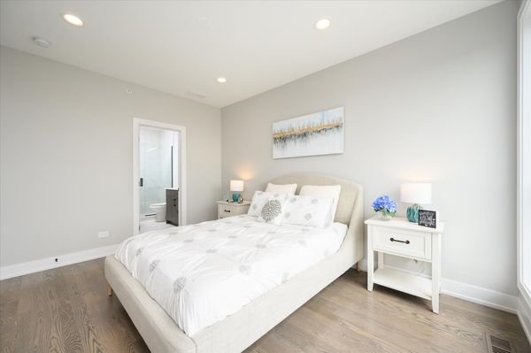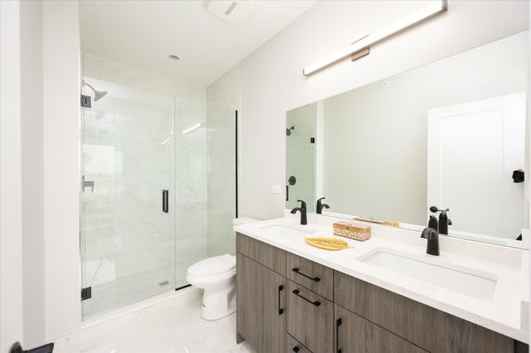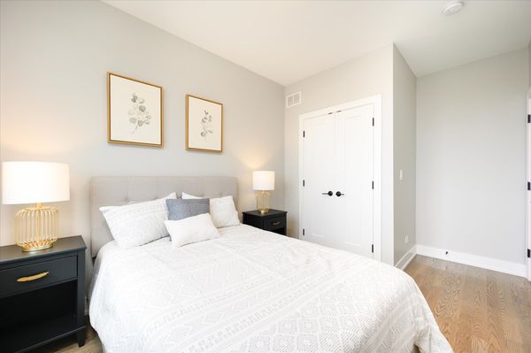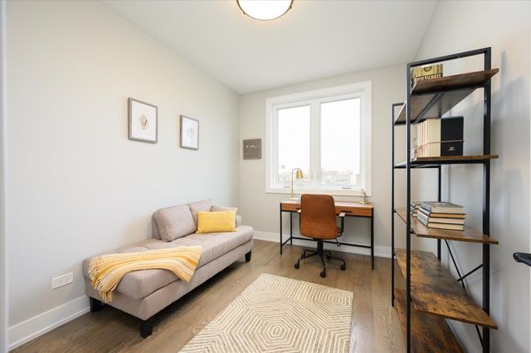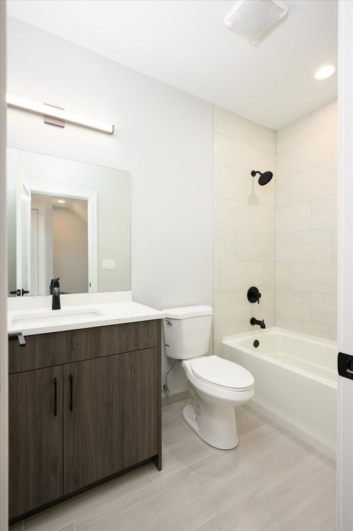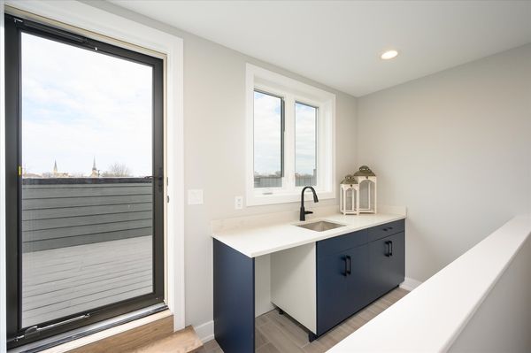3126 S Benson Street Unit 6
Chicago, IL
60608
About this home
MODEL HOME FOR SALE! Corner unit with 500SF of SIDE YARD! This unit is available to close immediately. Brand new 18-townhome development off the Chicago River in Bridgeport. Uniquely designed townhomes on a cul-de-sac, bordering Chicago river - Benson Place Townhomes have contemporary facade and upscale interior designs. Each home consists of 3 bedrooms, 3.5 bathrooms, 2-car attached garage, and rooftop deck! First floor flex space is perfect as home office or additional family room. 3 outdoor spaces include: extra-long balcony off of kitchen, front yard, and rooftop deck with city view! Oversized windows throughout the home bring in tons of natural light. Modern kitchen has a ton of storage space with deep pantry-style cabinets. These thoughtfully designed townhomes are conveniently located within minutes' drive to I90/94/55 and all major shopping and restaurants. The townhomes are also within walking distance to the Orange Line and Eleanor Boathouse at Park 571. This townhome development is truly an urban oasis in close proximity to downtown Chicago!
