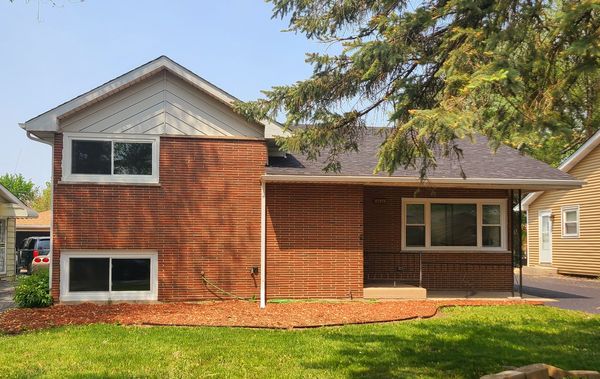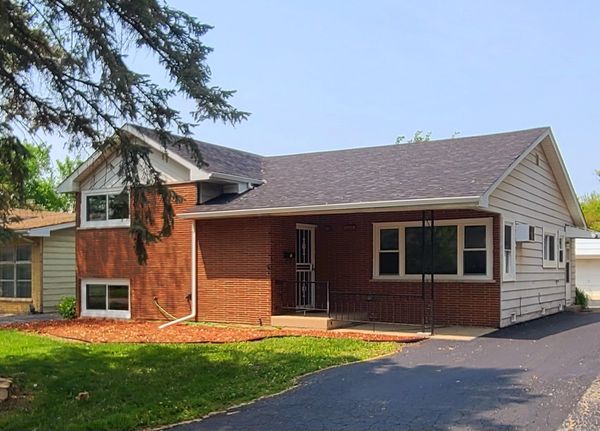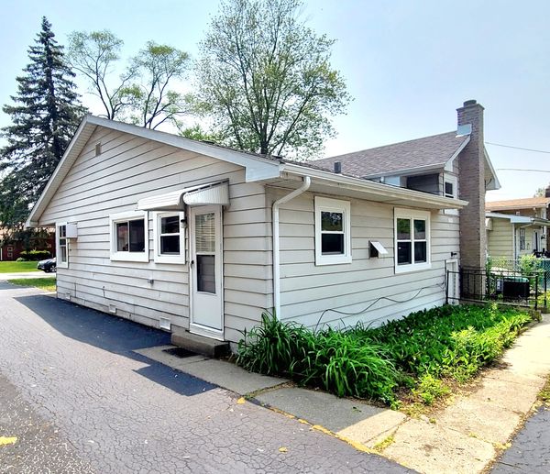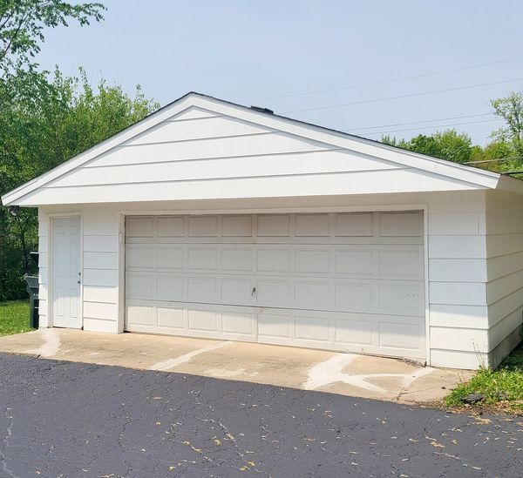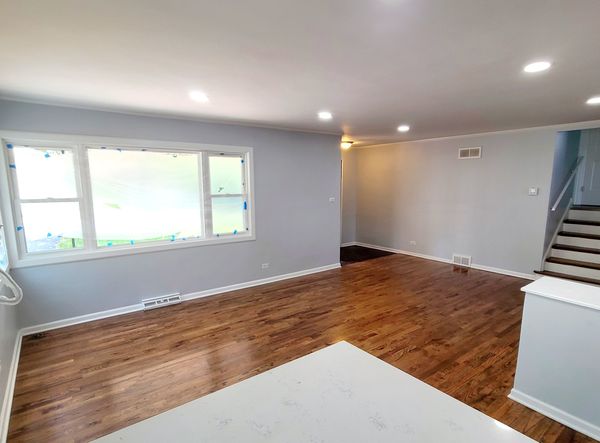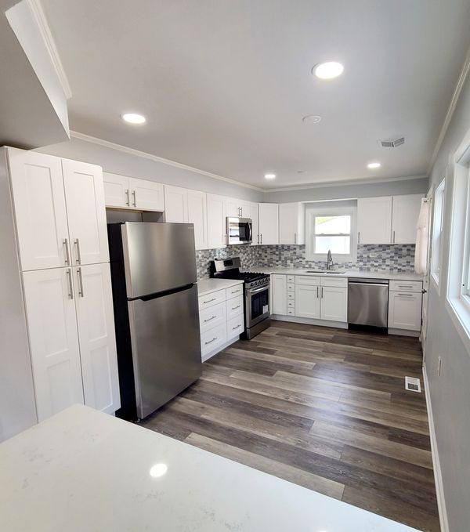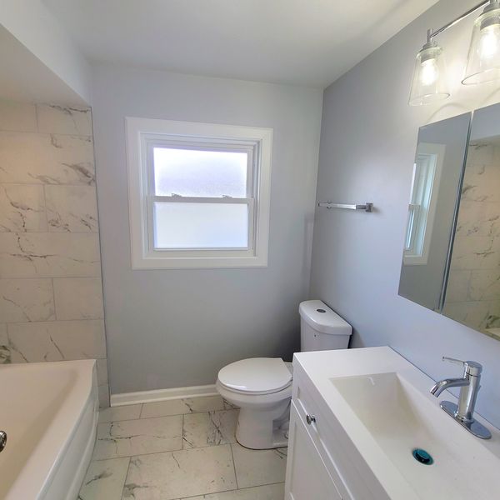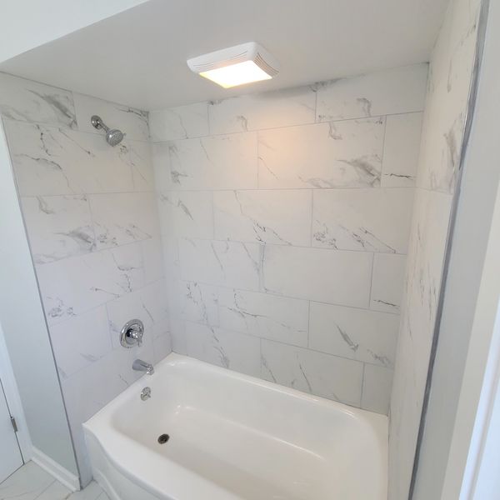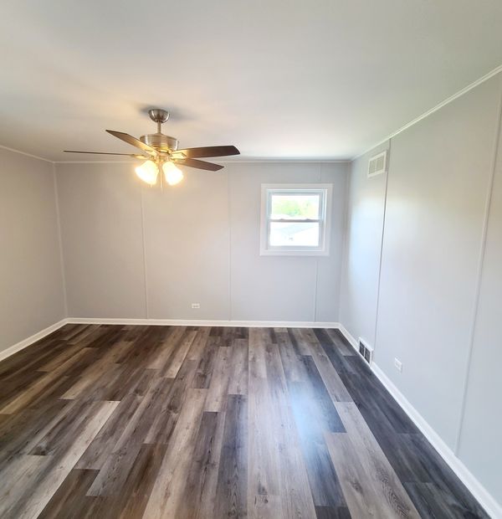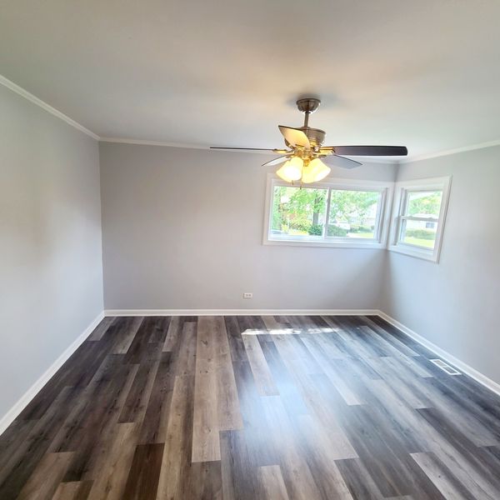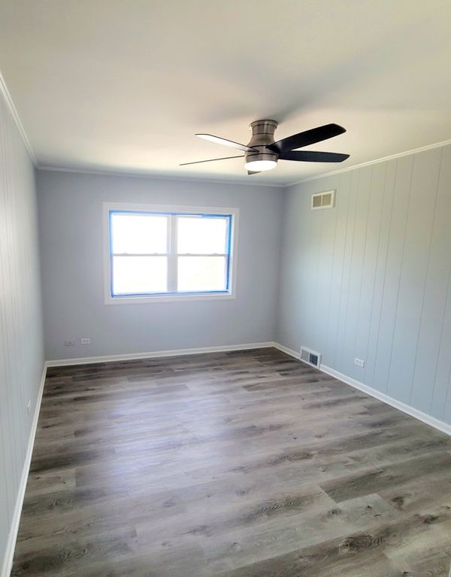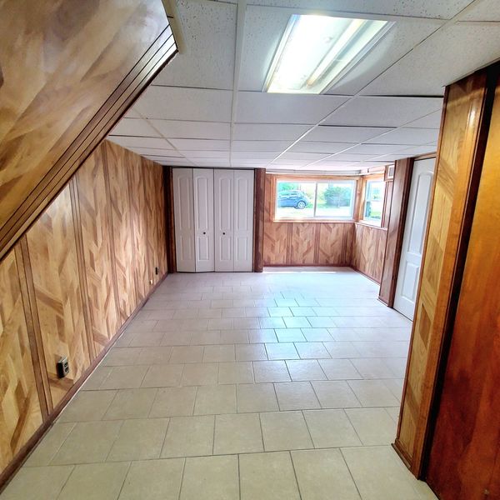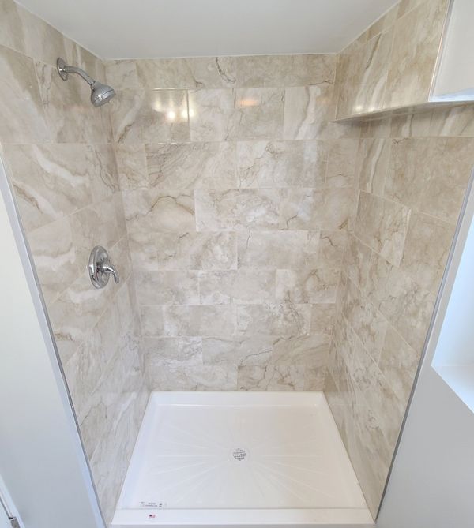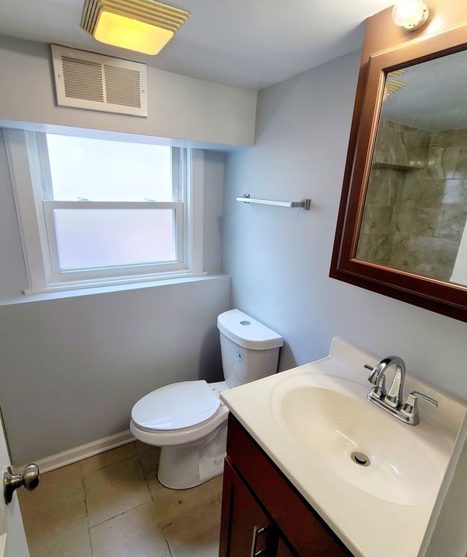3124 Woodworth Place
Hazel Crest, IL
60429
About this home
Welcome to this charming remodeled split-level single-family house! This magnificent property boasts three spacious bedrooms and two modern bathrooms, making it perfect for comfortable living. As you enter the house, you'll be captivated by the stunning custom kitchen. No expense was spared in its design, featuring high-end appliances, beautiful cabinetry, and sleek countertops. Whether you're a seasoned chef or simply enjoy cooking, this kitchen is sure to inspire your culinary creativity. The house also offers two remodeled bathrooms, adding a touch of luxury to your daily routine. Each bathroom has been thoughtfully designed with high-quality fixtures, stylish tiles, and a modern aesthetic, providing a spa-like atmosphere. With its split-level layout, this home offers a unique and functional design. The various levels provide distinct spaces for relaxation, entertainment, and privacy. The open floor plan seamlessly connects the kitchen, living, and dining areas, creating an inviting atmosphere for gatherings and socializing. Outside, you'll find a well-maintained yard, perfect for outdoor activities and enjoying the beautiful weather. Whether you prefer to relax on the patio or engage in gardening, this outdoor space offers endless possibilities. Located in a desirable neighborhood, this property offers convenience and access to amenities such as schools, parks, shopping centers, and more. Its central location ensures easy commuting and access to nearby attractions. Don't miss the opportunity to own this remarkable split-level single-family house with custom kitchen and bathrooms. Schedule a showing today and envision the possibilities of making this house your dream home!
