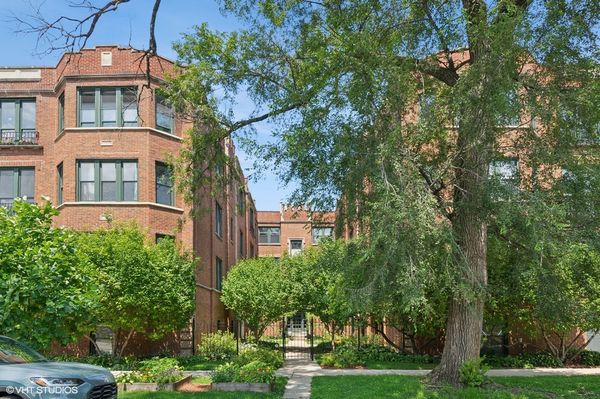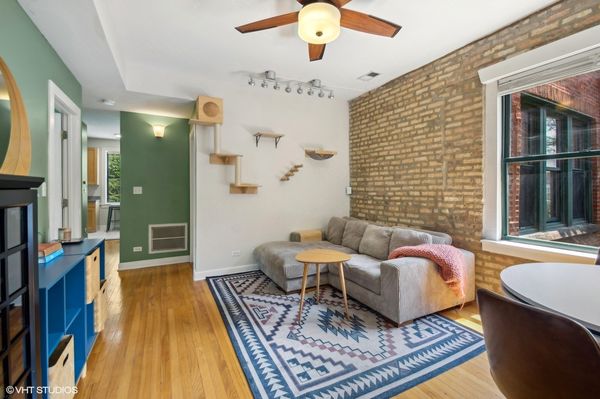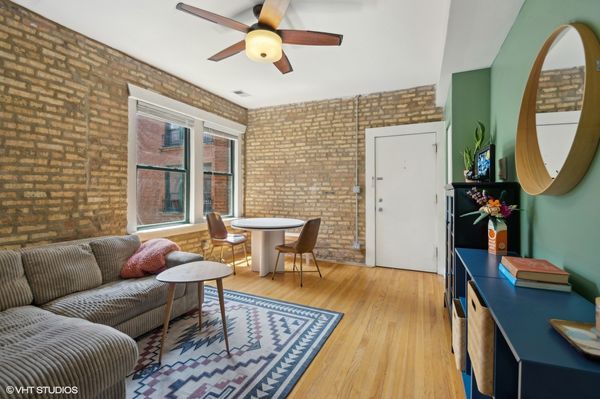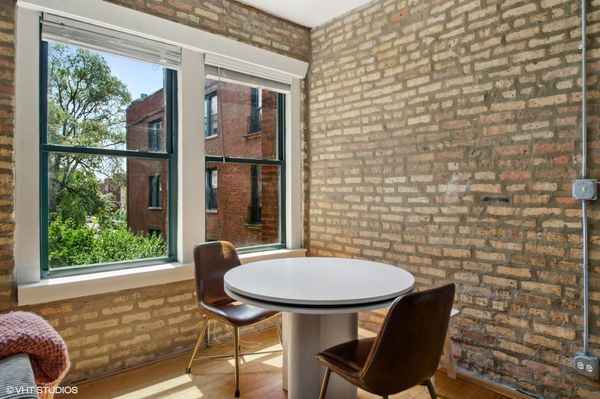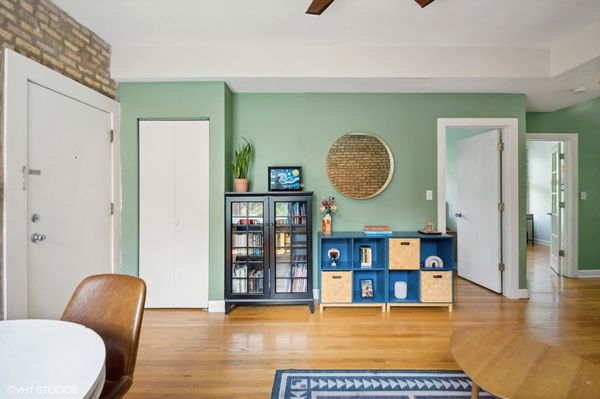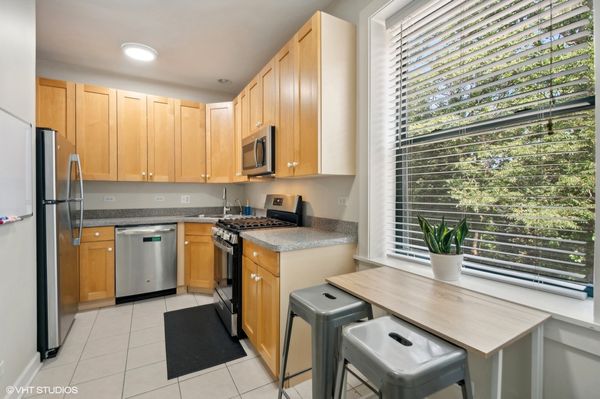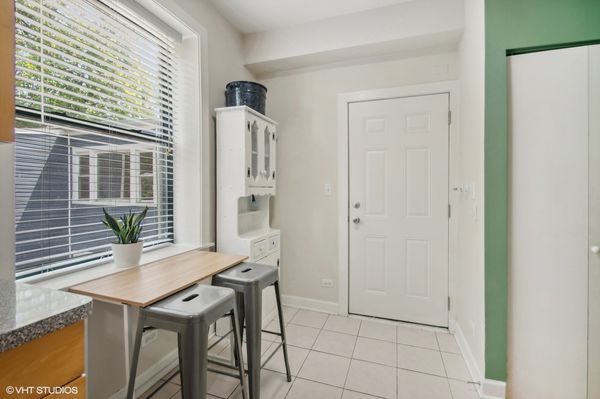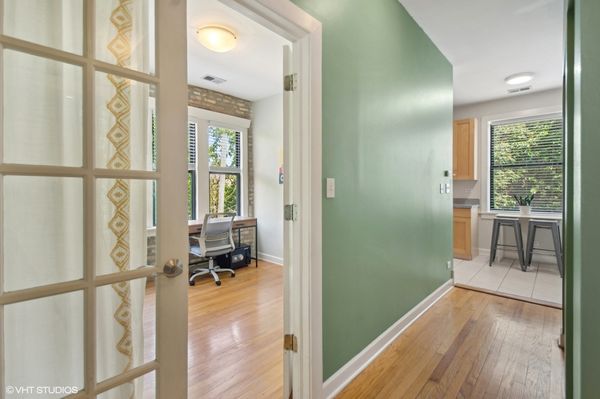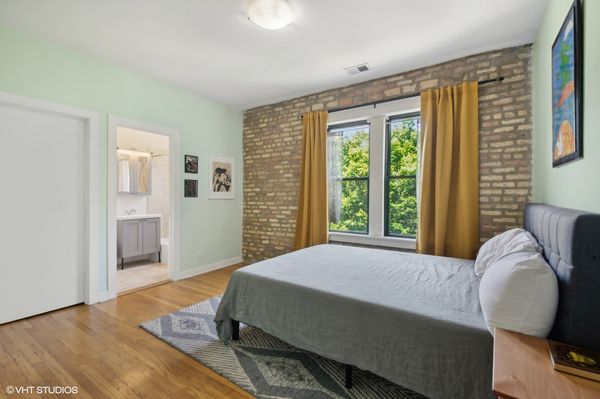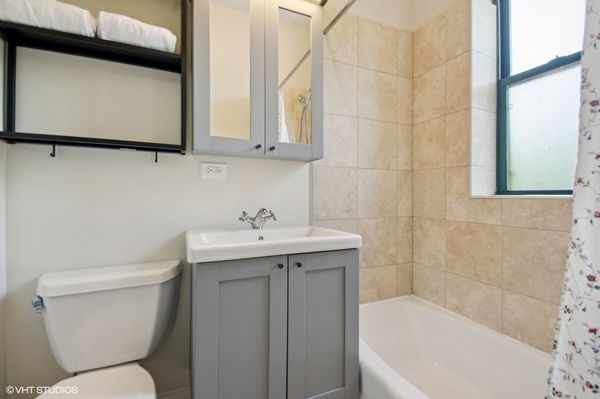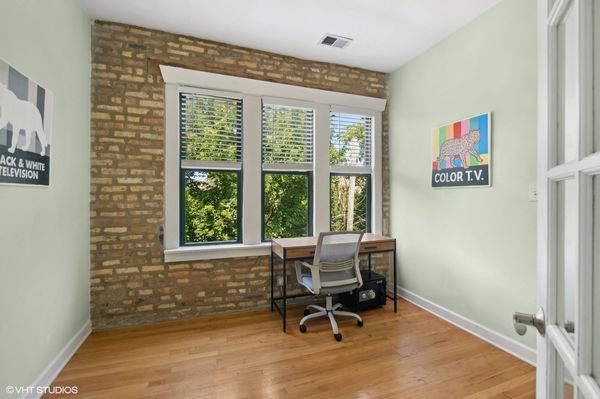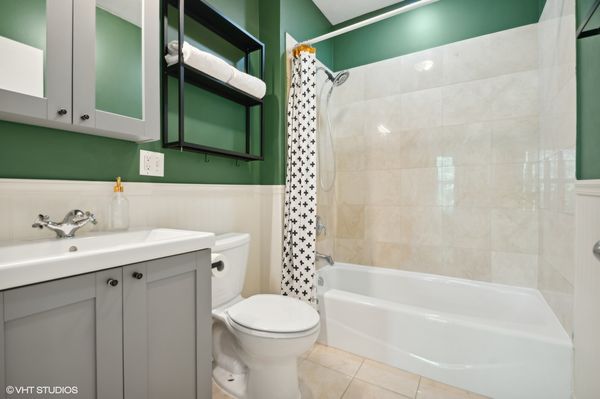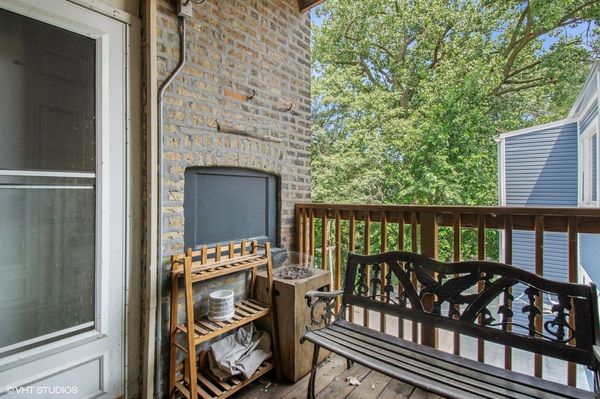3124 W Carmen Avenue Unit 2
Chicago, IL
60625
About this home
Live on the River next to serene River Park! This 2 bed 2 bath condo exudes charm with exposed brick walls, and views over a courtyard oasis & the River. The versatile living area is the welcome comfort lair you crave after a hard day. The spacious primary bedroom features terrific light, sounds of the river to lull you to sleep, enough space for your largest bedroom sets, a walk-in closet and an en-suite bath. The second bedroom has French doors, exposed brick, a wall of windows and just the most perfect office setup looking out to the abundant nature. The kitchen has ample cabinet & counter space, the loveliest nook for morning coffee over the treetops, and features a screen door onto the cozy outdoor space. The unit also features a high-end washer/dryer, central air, Nest thermostat, additional closet space, stainless appliances & a 5 burner stove. Location is a hidden gem - truly! This quiet one way street runs along the river and directly into River Park where the riverfront bike bath allows you to pedal or run for miles of uninterrupted peace, or take a swim in the nearby pool, or just zone out to Chicago's only waterfall!! Walking distance to the brown line train, North Park campus, and the international dining paradise of nearby Lawrence Avenue. Finally - a true value in this crazy market!
