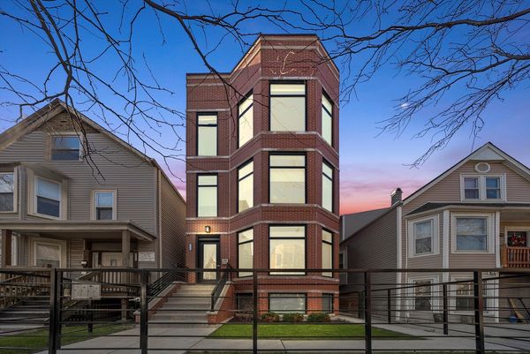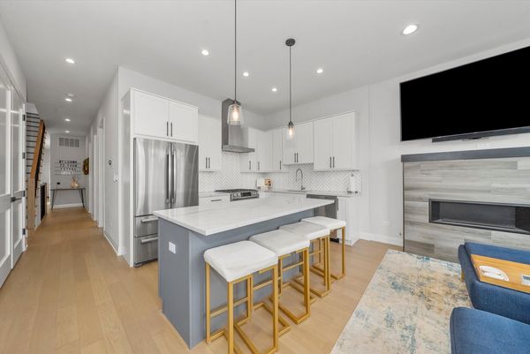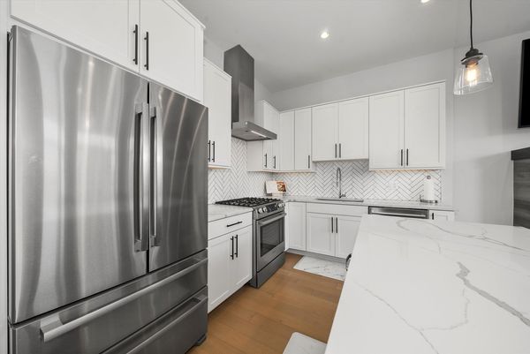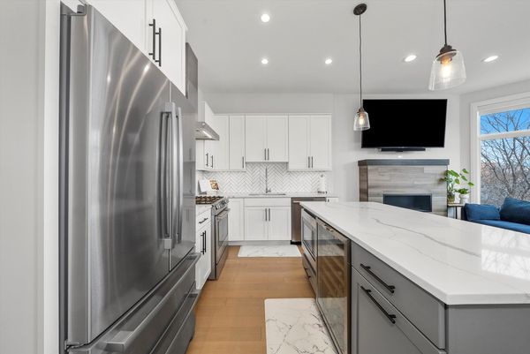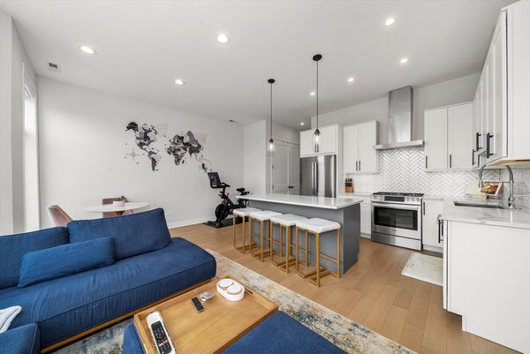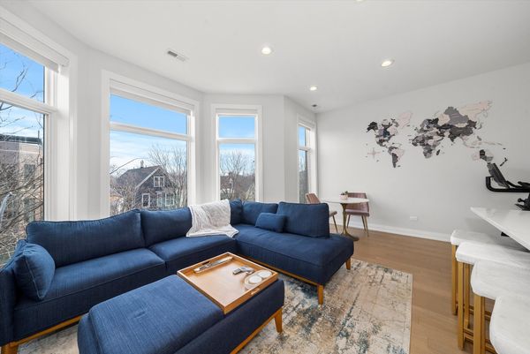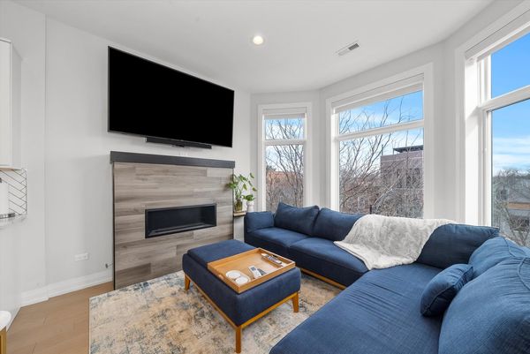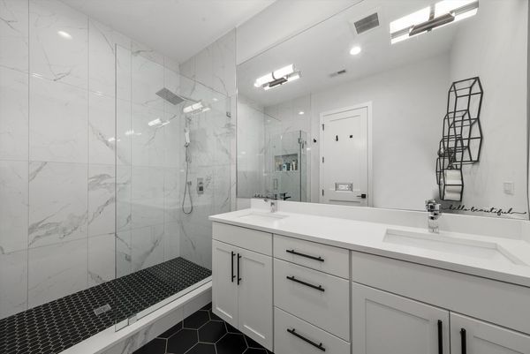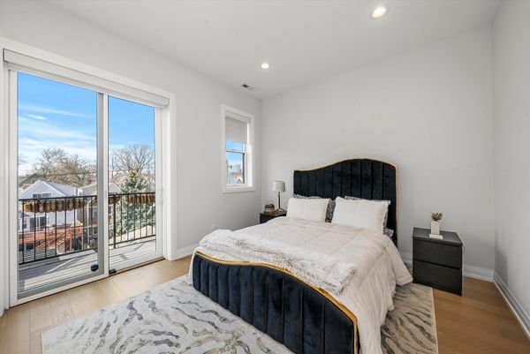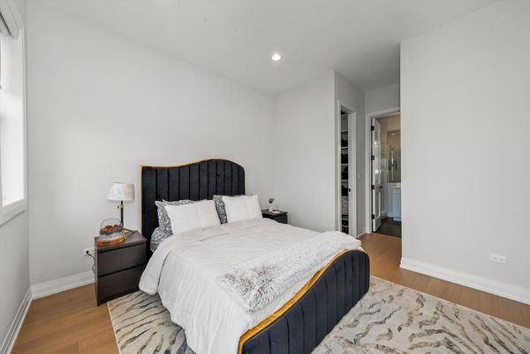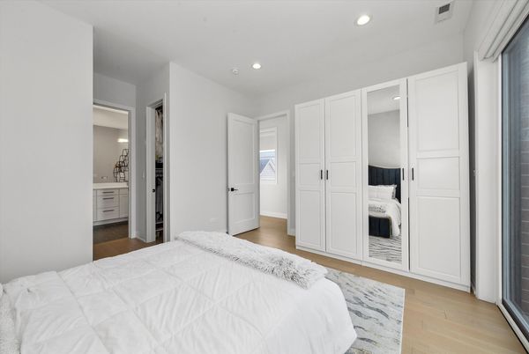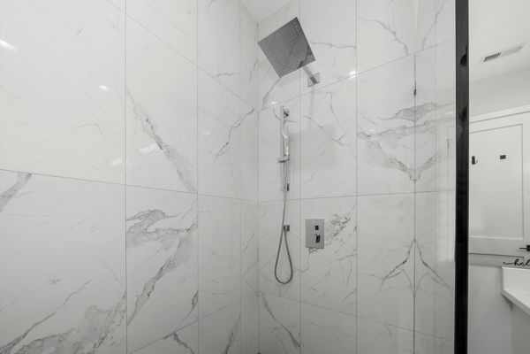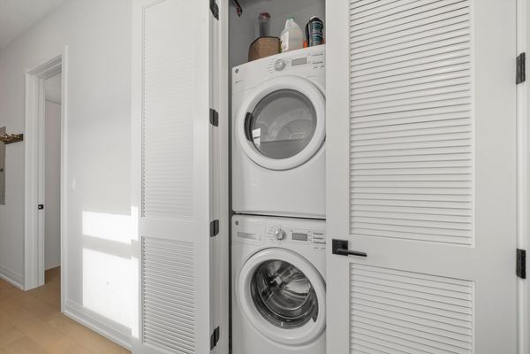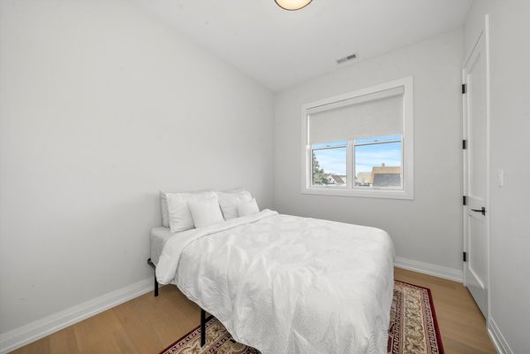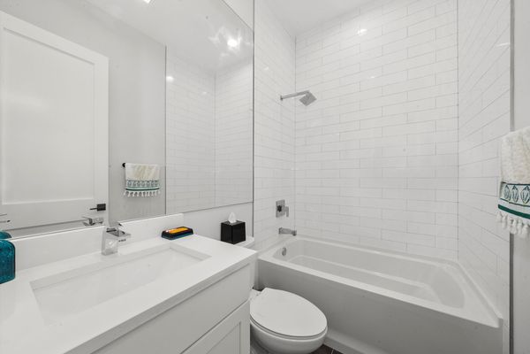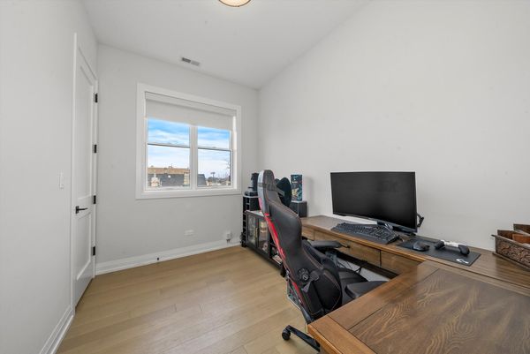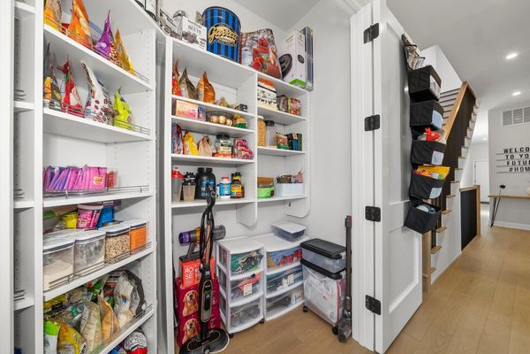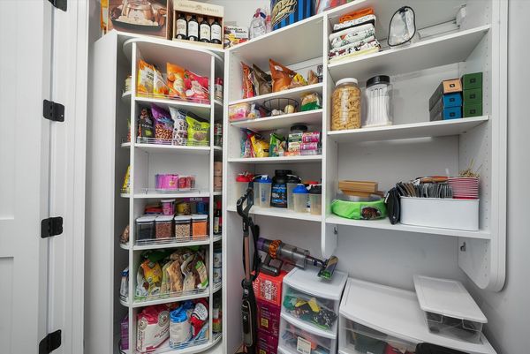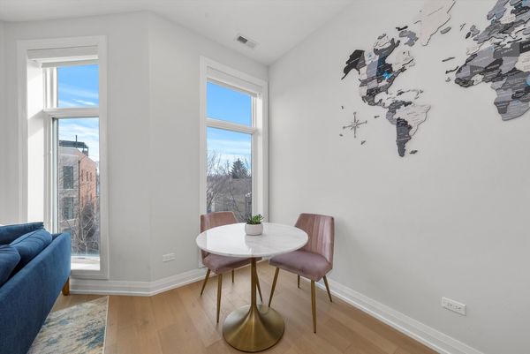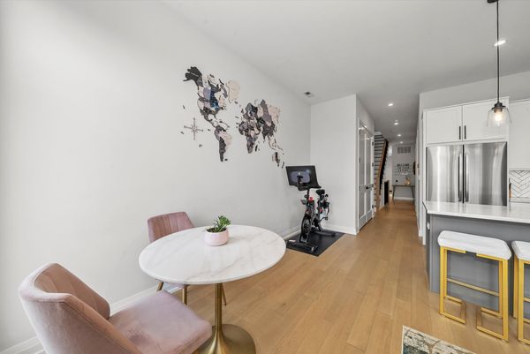3124 N Central Park Avenue Unit 3
Chicago, IL
60618
About this home
Don't miss out on this exceptional opportunity to own a recently constructed gem from 2019, nestled on a serene tree-lined street in one of Chicago's most vibrant neighborhoods. Just a short four-block distance from the Blue Line Belmont stop and within walking distance to some of the city's hottest restaurants and nightlife, this Penthouse unit presents 3 bedrooms and 2 full baths, featuring exclusive in-unit access to a private rooftop. The open floor plan, adorned with floor-to-ceiling windows, floods the space with abundant natural light. Indulge in the well-crafted custom kitchen, boasting a large island and personalized pantry. Luxury abounds with features like Calcutta quartz countertops, herringbone tile backsplash, under-cabinet LED lighting, a high-end Bosch appliance package, a built-in wine fridge, Nest thermostat, 10' ceilings, vent less fireplace, motorized blinds, and European oak floors throughout. The generously sized master suite boasts his and hers closets with custom built-ins, a double sink vanity, and an expansive shower. Step outside onto the balcony, or head up to the extensive and thoughtfully designed private roof deck, offering a sweeping panoramic view of the city skyline, complete with a pergola and gas fireplace equipped. Secure this home before it's too late.
