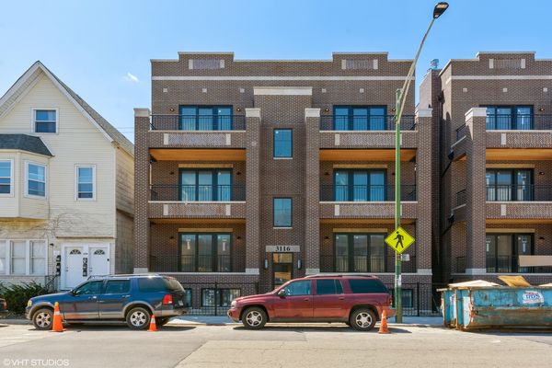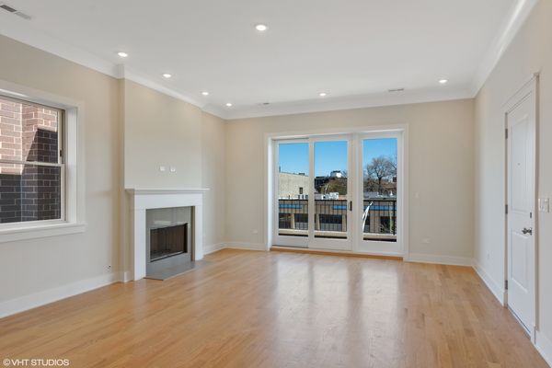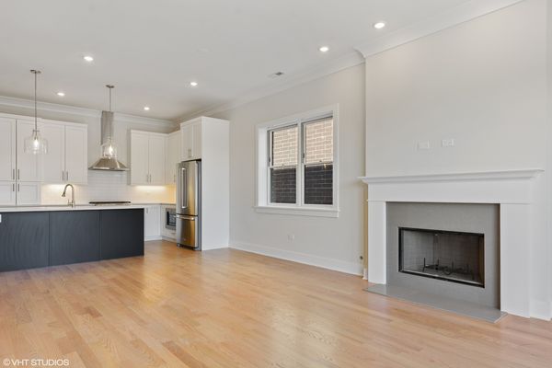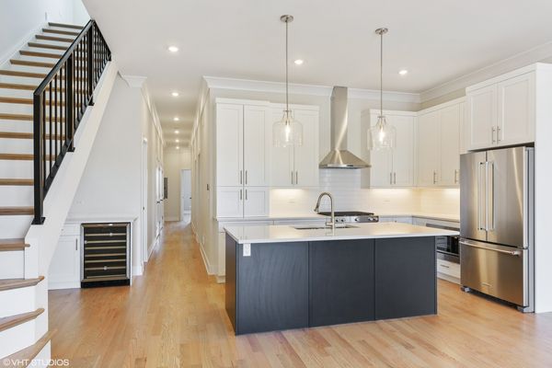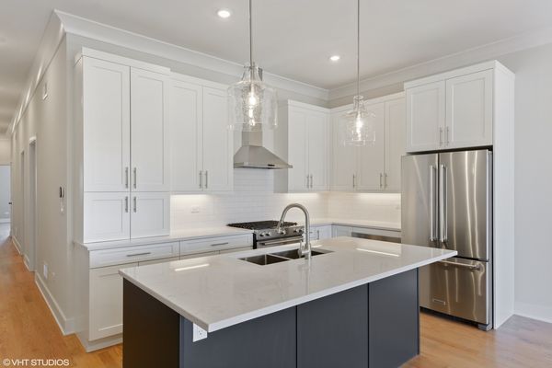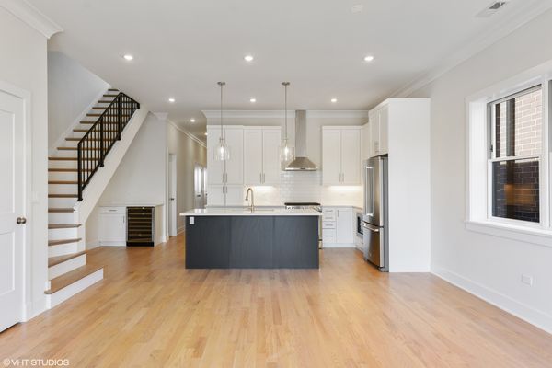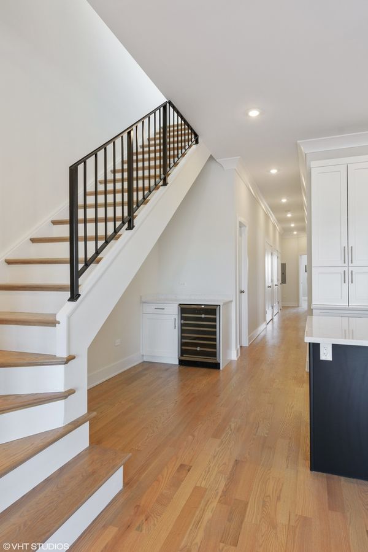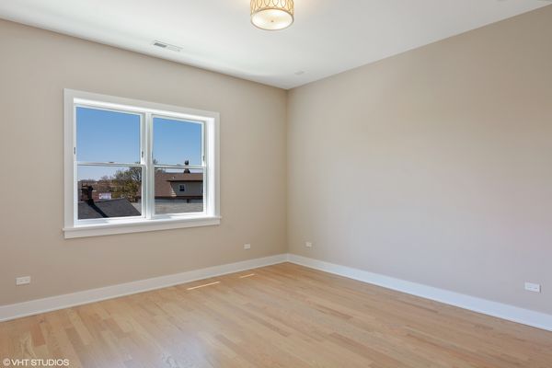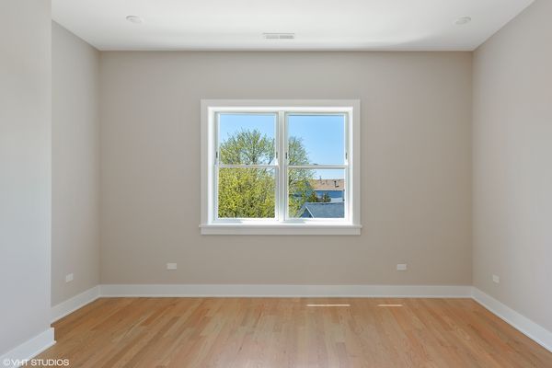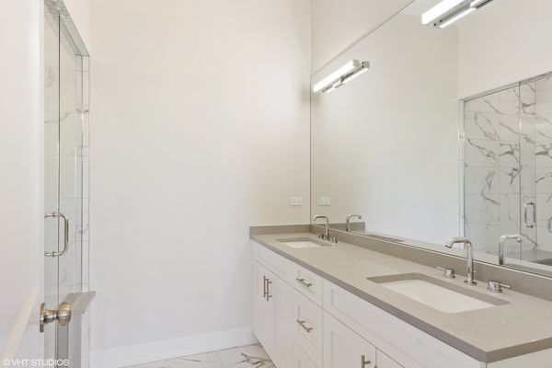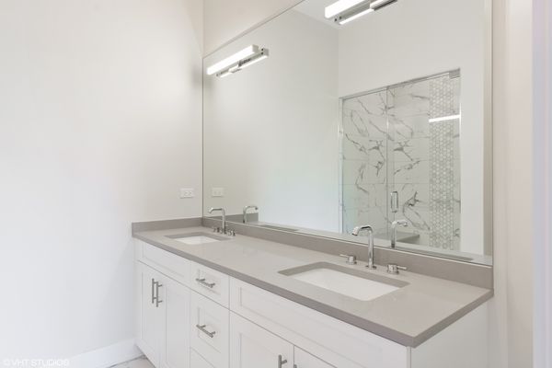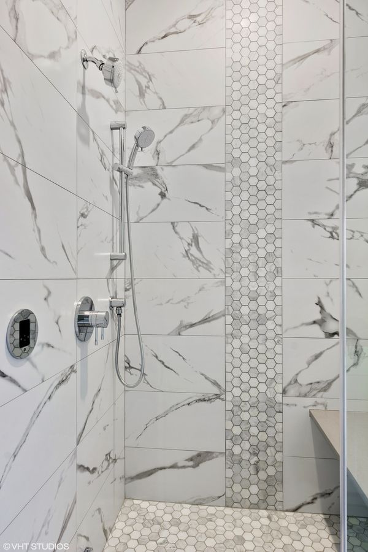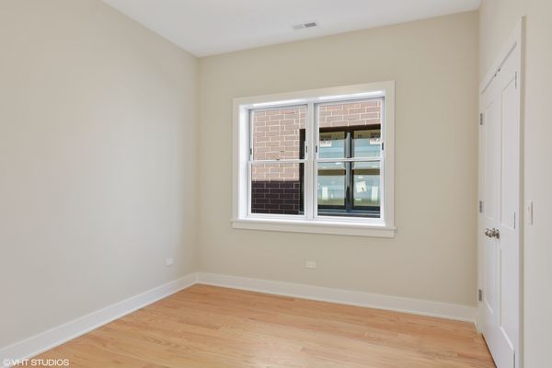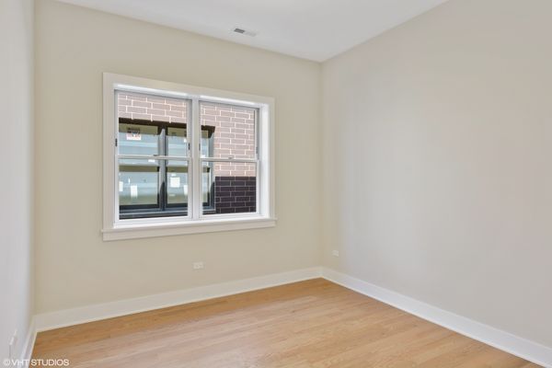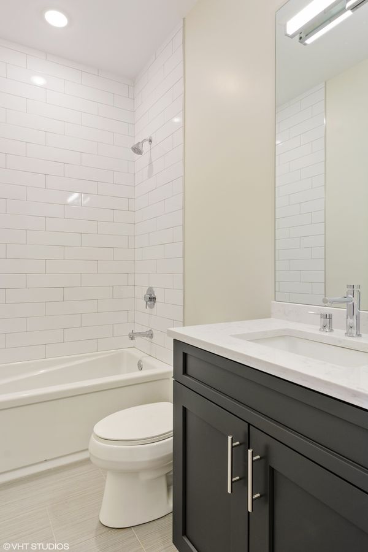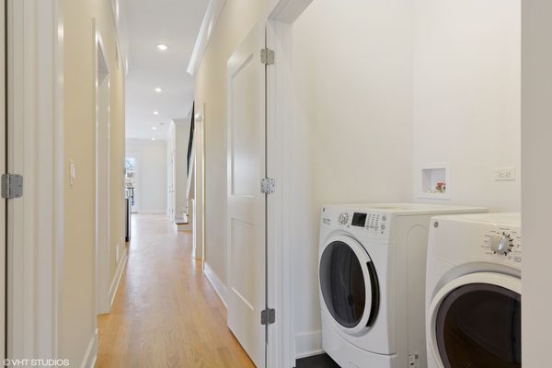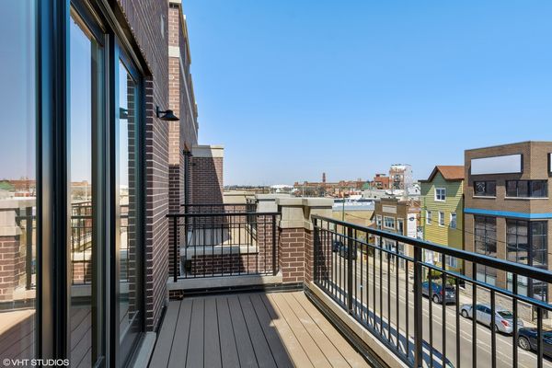3122 N Clybourn Avenue Unit 3S
Chicago, IL
60618
About this home
Stunning New Construction, Pet Friendly 3 Bed 2 Bath unit with Private Rooftop Deck in Roscoe Village. Enormous units spanning approximately 1, 700 square feet with nine-foot ceilings. Unit features a large living room with gas operated fireplace and custom granite surround. The beautiful open concept kitchen features large island and stainless steel Kitchen-Aid appliances including French Door Refrigerator, Dishwasher, Garbage Disposal and Over the Range Hood. Custom granite countertops are complimented with backsplash and under cabinet lighting. Kitchen also features separate dry bar area with beverage center with plenty of space for cooking and entertaining. Stairs lead up to private roof deck with skyline views. Huge Master bedroom includes custom walk in closet and lots of natural light. Attached Spa-like Master Bathroom features heated tile flooring with double vanity and ample counter space, a steam shower, shower bench and dual function shower head. Large second and third bedrooms are 10x12 foot with large closets and plenty of natural light. Unit also features full sized laundry, three hall closets and a separate secure storage unit on-site for ample storage. This remarkable building is steps from all Roscoe Village has to offer and a quick drive to the Kennedy expressway. Walking distance to shopping, restaurants, entertainment and more! $50 app fee and one time move in and pet fee. No security deposit.
