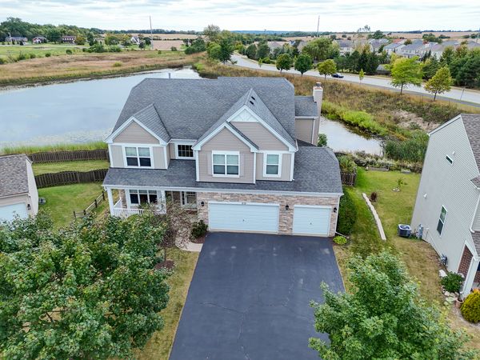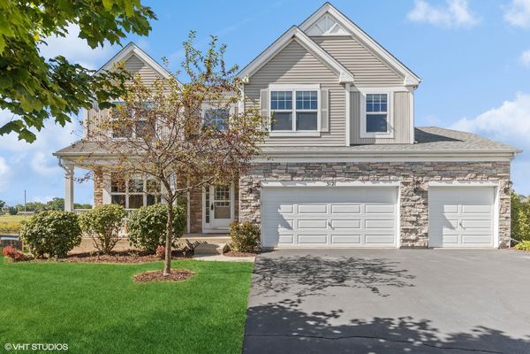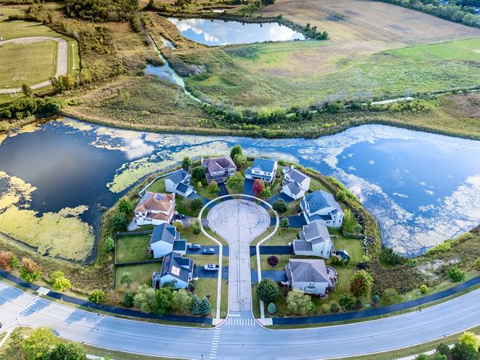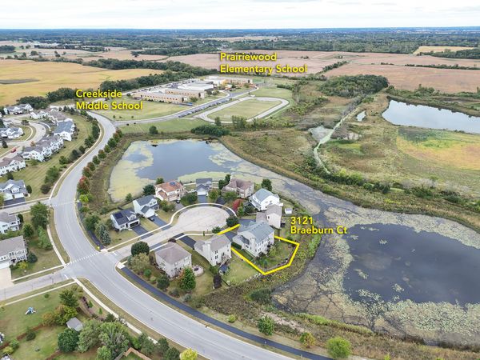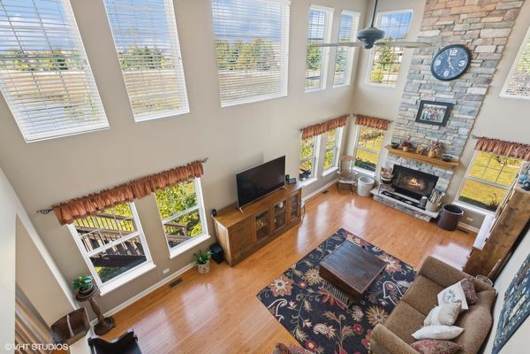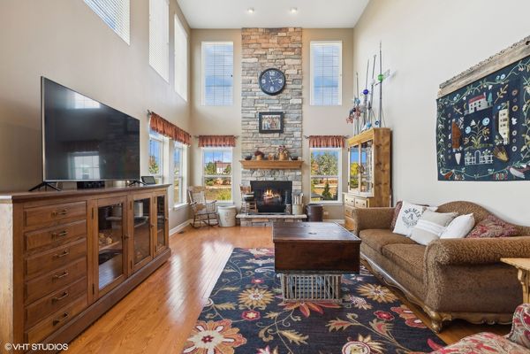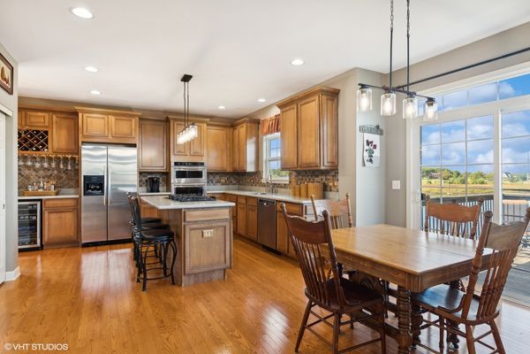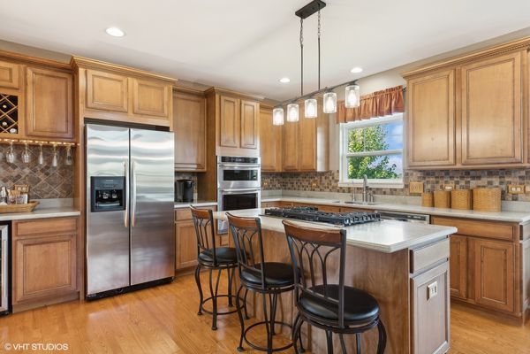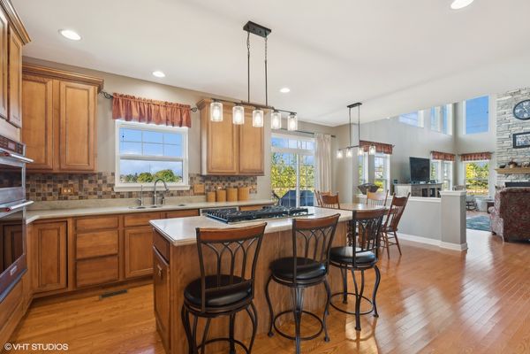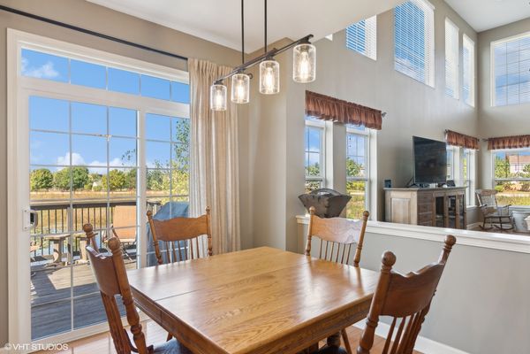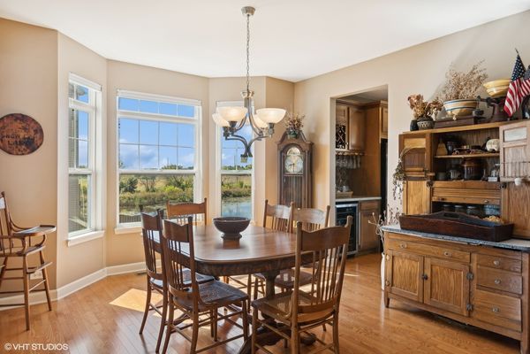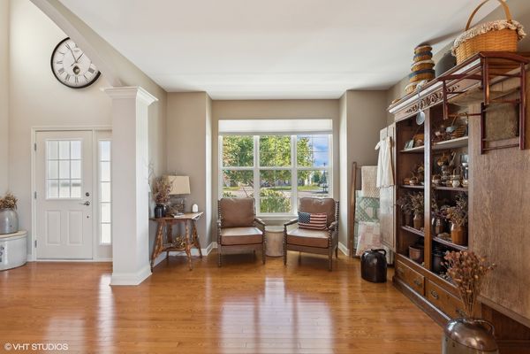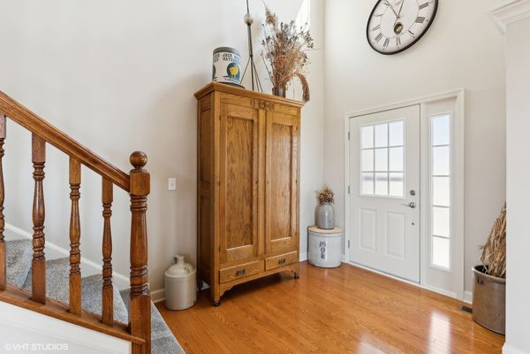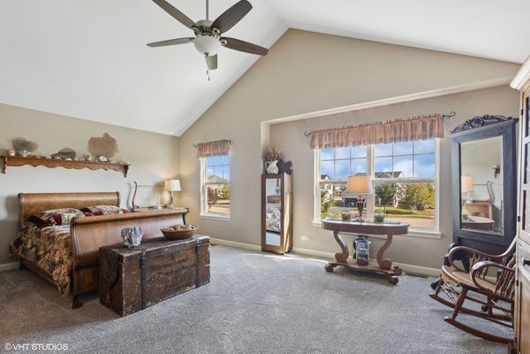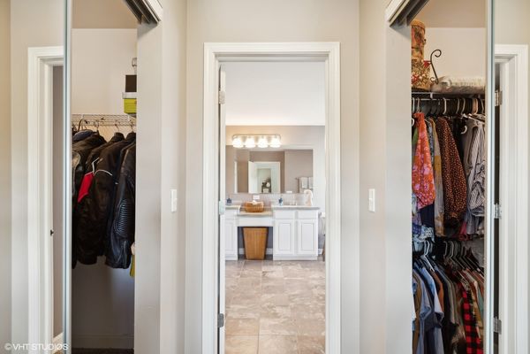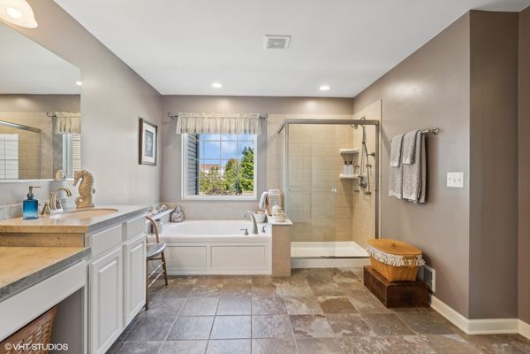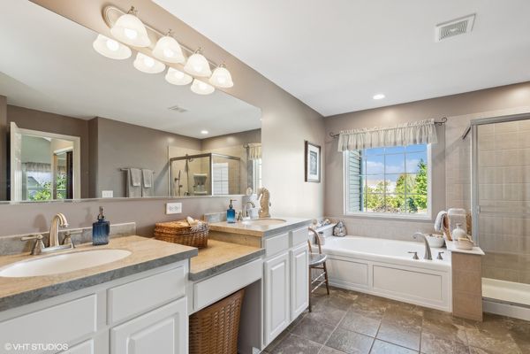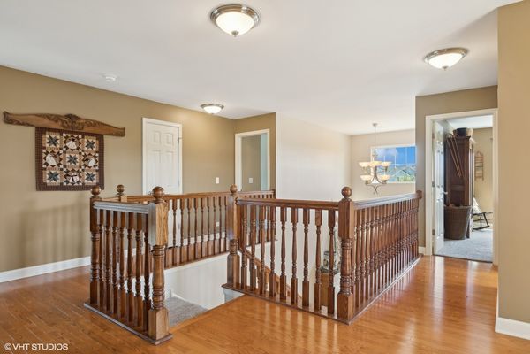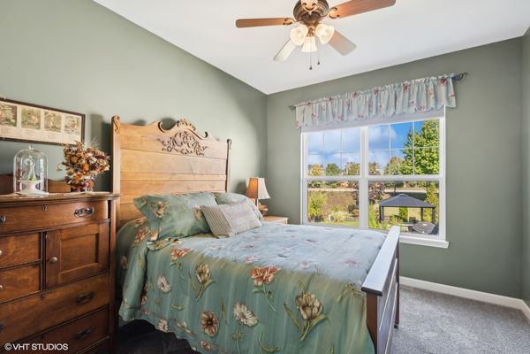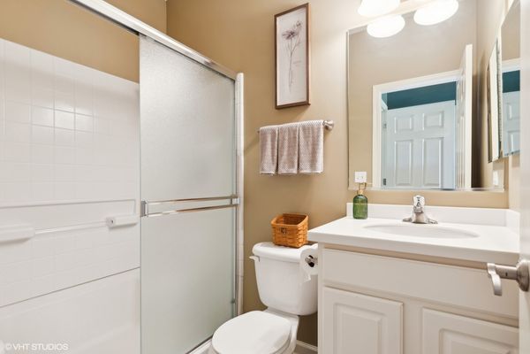3121 Braeburn Court
Woodstock, IL
60098
About this home
Continue to SHOW! Nestled in a spectacular Cul-de-Sac in Apple Creek Subdivision. just a Hop, Skip to Prairiewood Elementary & Creekside Middle Schools! Step inside for a proper 2 Story Foyer greeting with Gleaming HARDWOOD floors that stretch throughout the main level. Soaring ceilings in the Family Room and beautiful arched entryways in the Living and Dining Rooms framed by stately columns. The flow from room to room is effortless. FIRST FLOOR ENSUITE featuring a WALK-IN shower makes for a perfect INLAW or Business or Playroom arrangement. OPEN Kitchen features a Chef's cooking space with large Island/Breakfast Bar, Cooktop Stainless Steel appliances, Corian Counters, Wine Fridge and Pantry. GENEROUS Eating Area flows into the sunlit drenched Family Room, designed for entertaining and everyday living. STONE FIREPLACE is the perfect focal point. Upstairs, all four bedrooms feature fresh Carpeting (2024) including the luxurious primary suite. This retreat boasts dual walk-in closets** a spa-like ensuite bathroom with **double sinks**, a **Jacuzzi tub** and a **separate walk-in shower**Water views inside and out, from nearly every window. Step outside, and prepare to be enchanted by the spectacular pond views from the deck/backyard. Whether you're entertaining or enjoying a peaceful evening, the fully FENCED backyard offers the perfect backdrop, complete with wildlife views. The WALK-OUT basement offers endless possibilities-whether you're envisioning a home theater or additional entertaining space, it's a blank canvas just waiting for your personal touch. Roughed-In bathroom, Battery Backup Sump Pump, and utility sink, the functionality is already in place. Spacious 3-car garage offers plenty of space for your vehicles and extra storage, with an exterior door for easy access to the yard.This home has it all-modern updates, luxurious features, and an unbeatable location!
