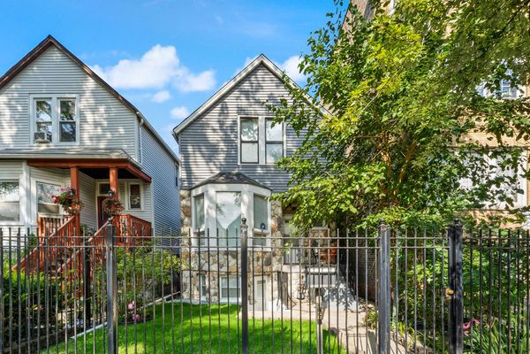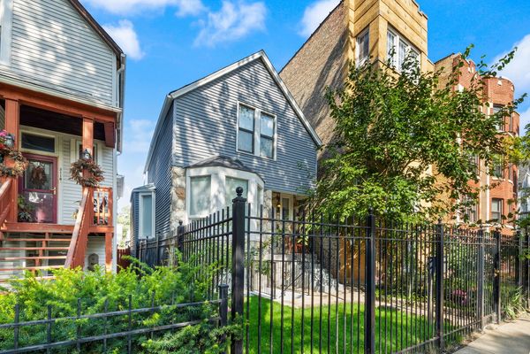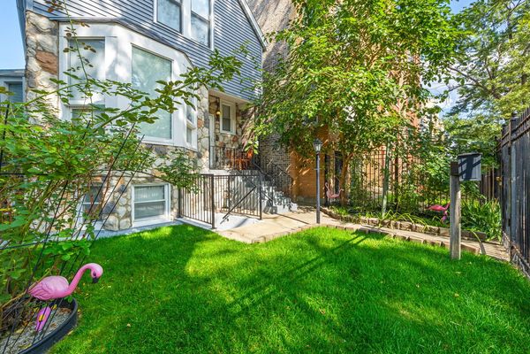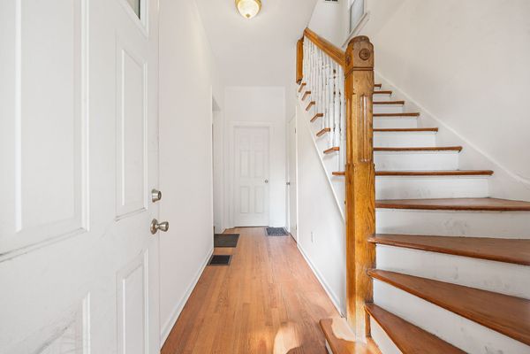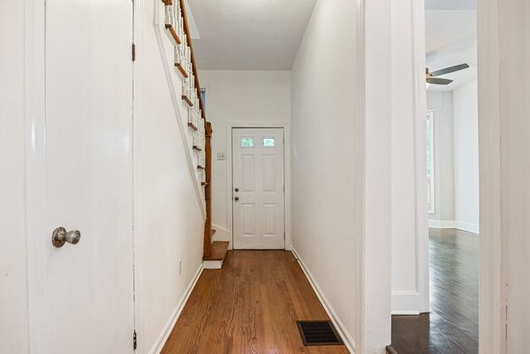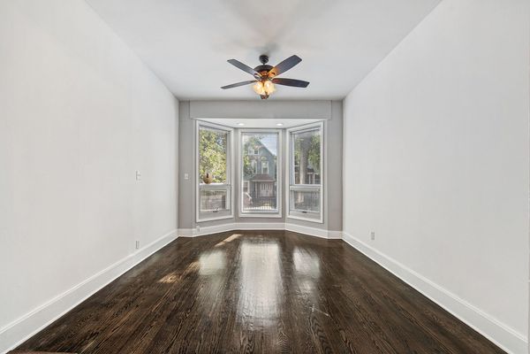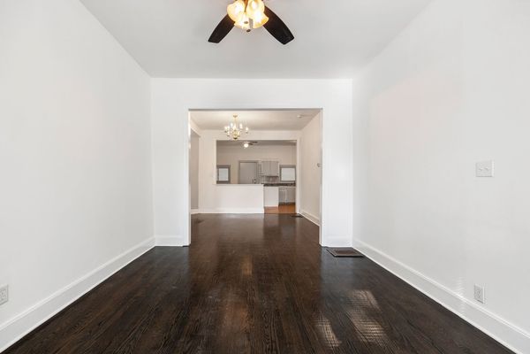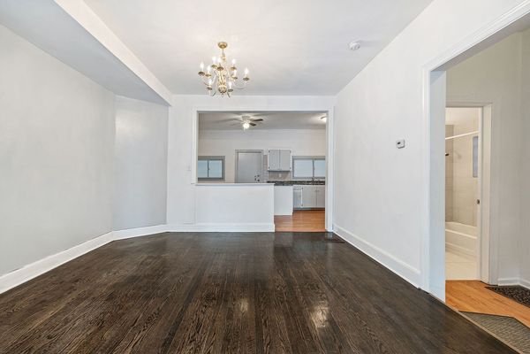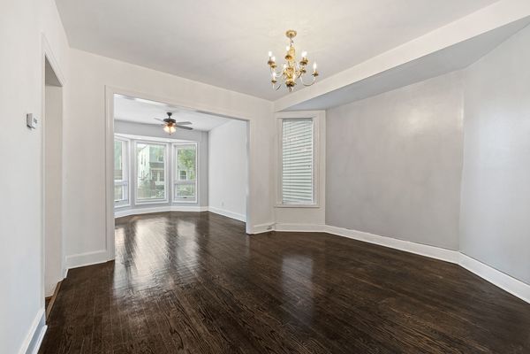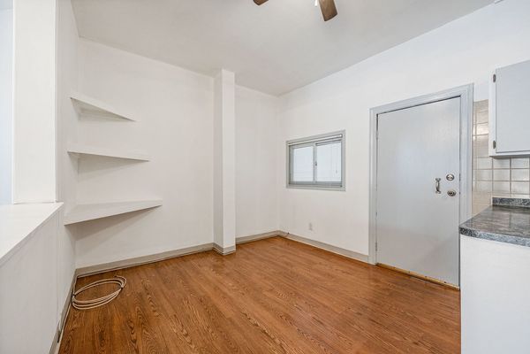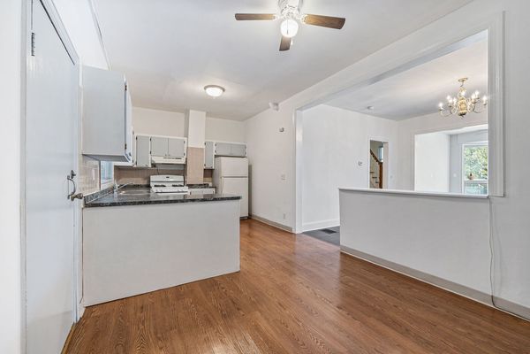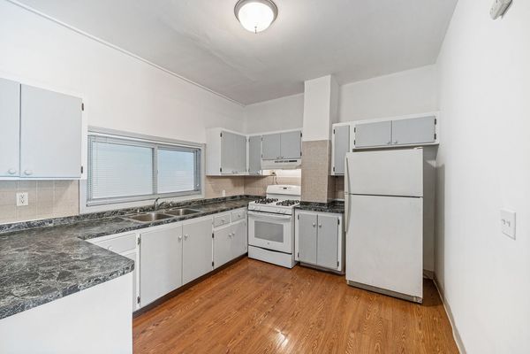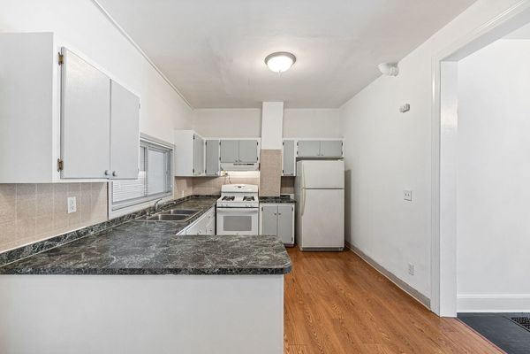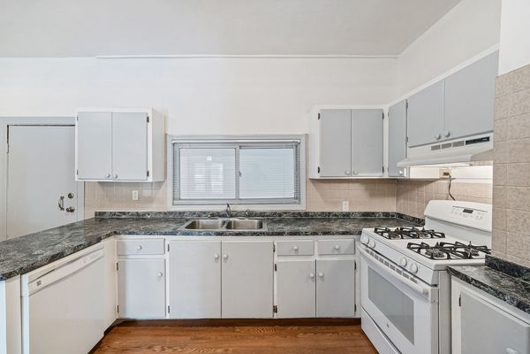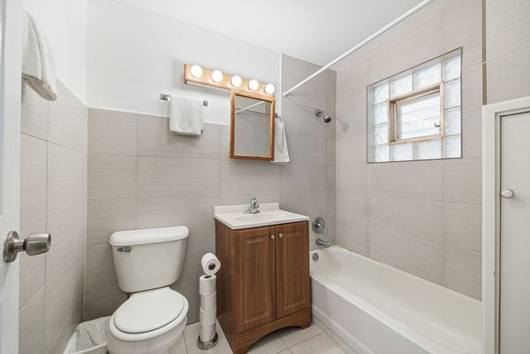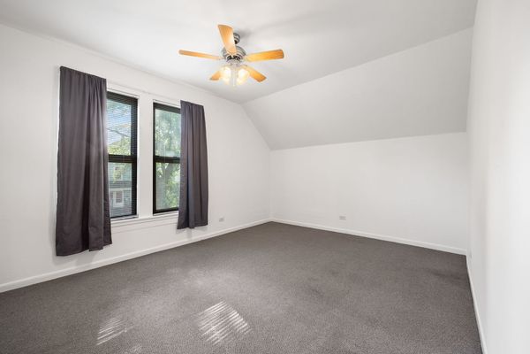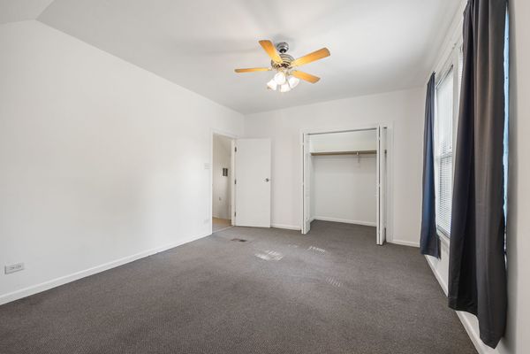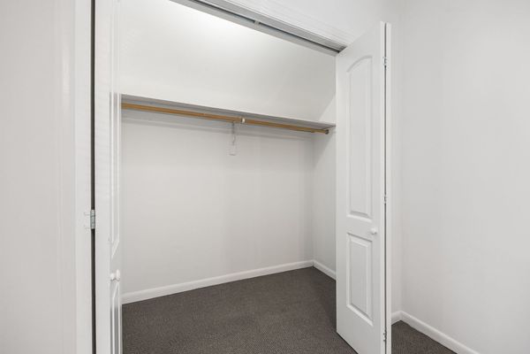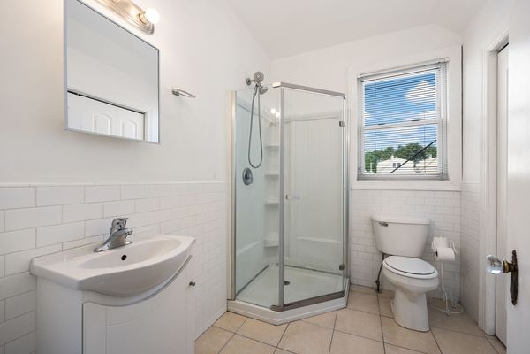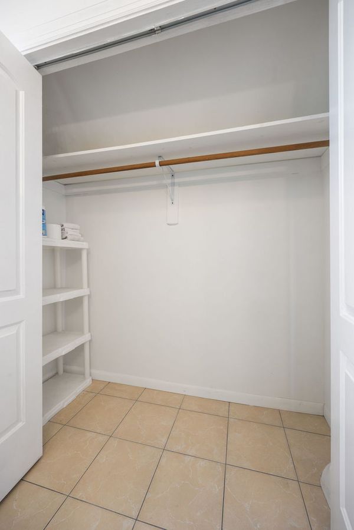3120 N KIMBALL Avenue
Chicago, IL
60618
About this home
This east facing single family home in the desirable Avondale neighborhood has great curb appeal. The exterior features newer siding (2016), a refinished parkway area, a locked front wrought-iron gate and fence and outside security lights that turn on via photo-cell. You walk into this home into the entrance-way and into the living room, dining room, kitchen, separate table eating-area in the kitchen, full bathroom, walk-in closet. Recent upgrades to the main level include fresh paint throughout, custom blinds, refinished hardwood floors, and upgraded bath including new tile, vanity, cabinetry, and toilet. The old-world charm staircase which takes you upstairs to the large master bedroom and a second bedroom, both with ceiling fans and a full bathroom. The 1 bed 1 bath in-law apartment on the garden level is perfect for related living. This space features front and back exits, new vinyl plank flooring installed in May 2023, an upgraded bathroom, and a modern open layout. The kitchen was also updated in May 2023 with new white shaker cabinets, countertops, and sink. The bedroom can easily accommodate a queen-size bed. Drain tiles were added in 2020 by a well-known water proofing company with a warranty until 2026. Behind, and next to the in-law apartment is the laundry room with its (new: 2016), whole-house A/C, furnace, hot water tank; as well as the water-proofing company's sump pump (2020). ALL double-pane windows were replaced in the living room, dining room and master bedroom, as other windows were, as needed. The backyard, with its locked gate and fenced-in yard and security lights, that also turn on via photo-cell, has a spacious patio perfect for entertaining. There is also a separate plant-growing area (or sandbox for the kids), and as you walk further back, you encounter either the one car garage with remote for the overhead door, and an attached office or storage space. Two additional off street parking spaces, are directly next to the garage on the property. Efforts were made to maintain the old charm of this single family home with the now modern mechanicals of the present. Excellent location within close proximity to Belmont Blue Line stop, expressway, 3 strip malls including Aldi's, a Walgreens, the nightlife & entertainment of Logan Square & Avondale, and much more. Based on location, the property qualifies for a community lending program that offers below average interest rates!
