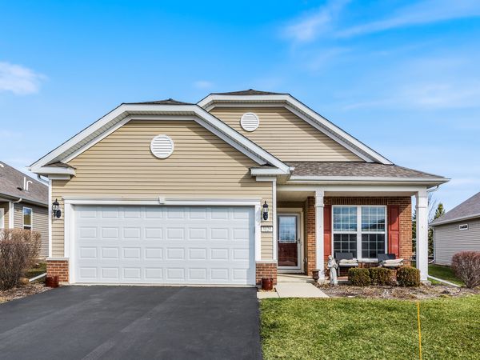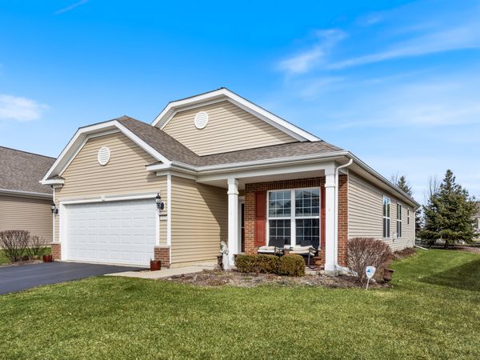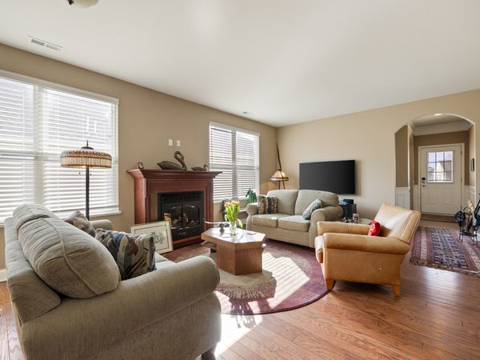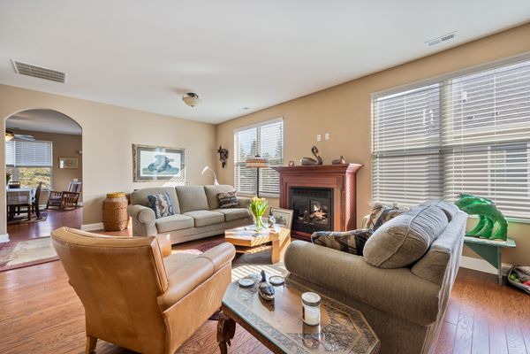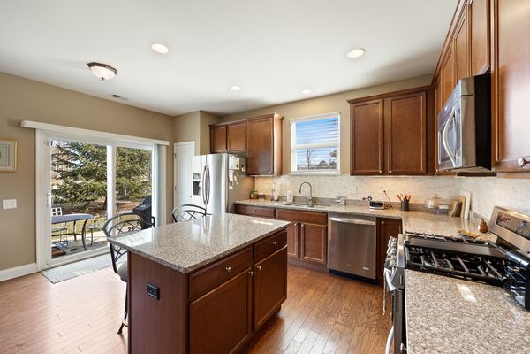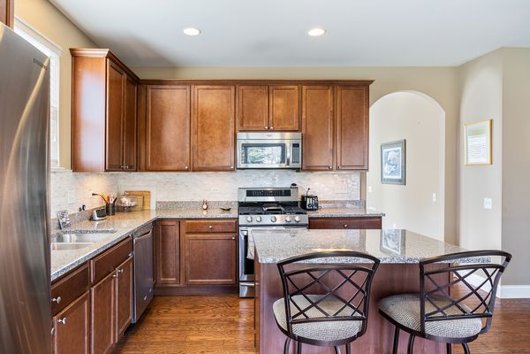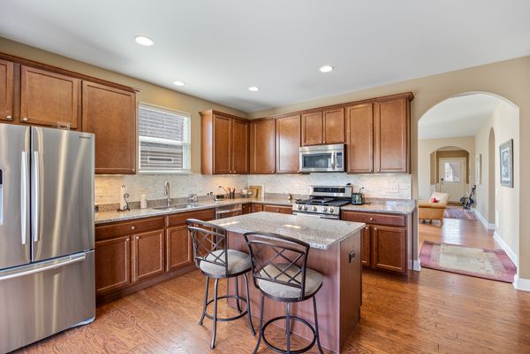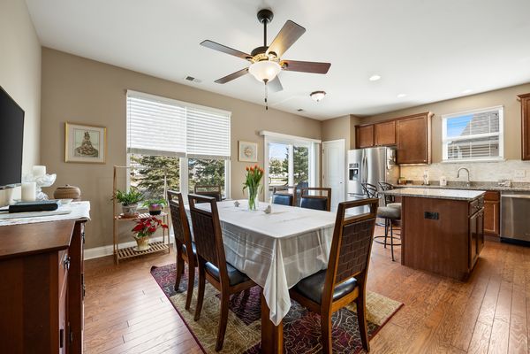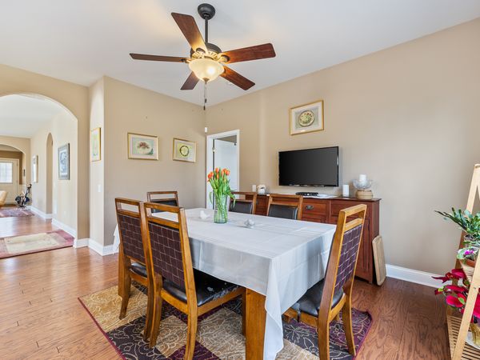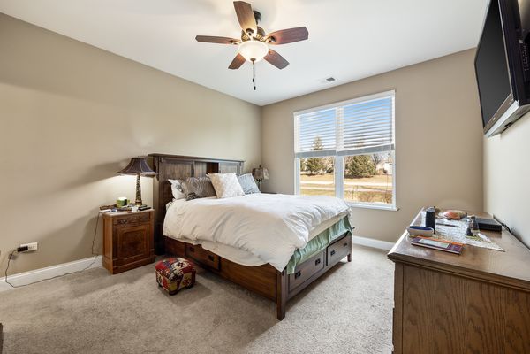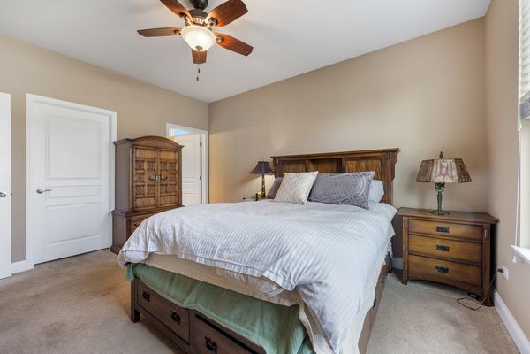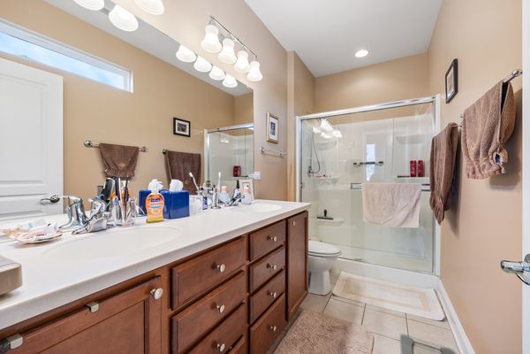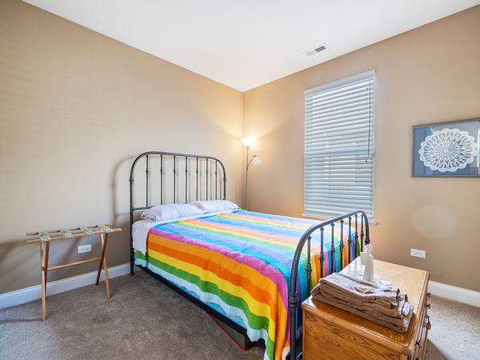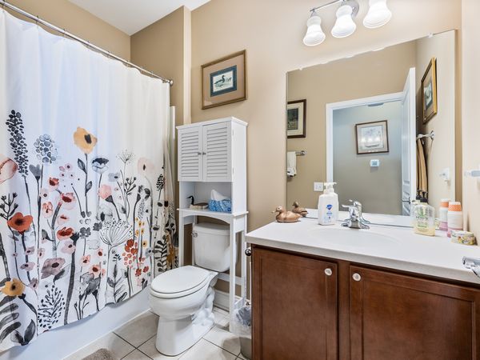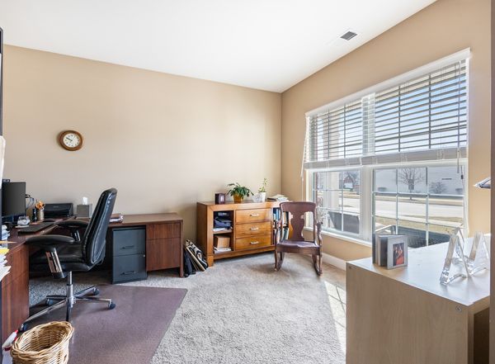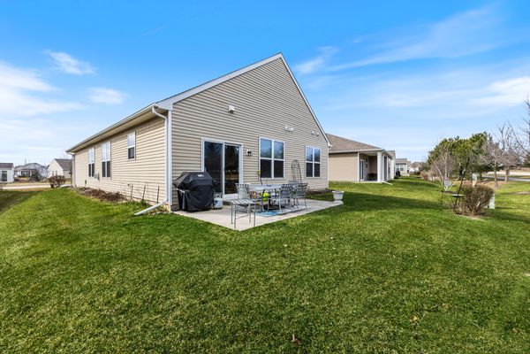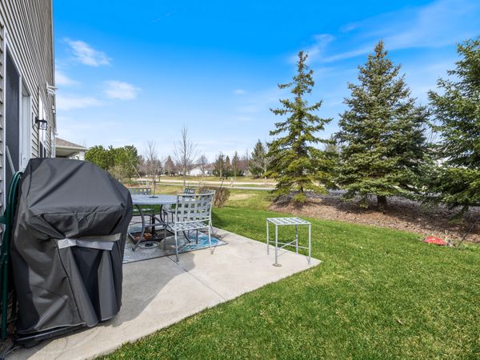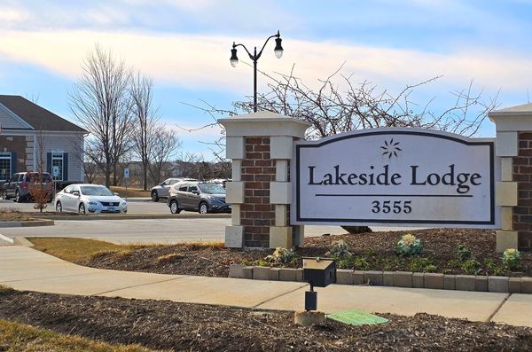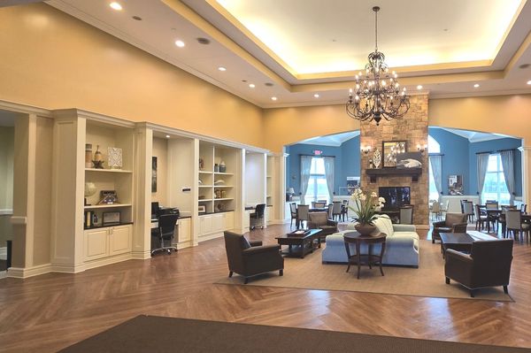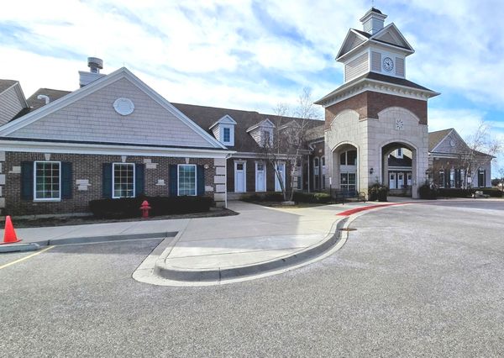3120 Marshall Lane
Mundelein, IL
60060
About this home
Welcome to luxury living in the heart of Del Webb's 55+ Grand Dominion! This beautifully upgraded, newer ranch home exudes sophistication and modern elegance, providing the perfect blend of comfort and style. As you approach, the inviting front porch sets the tone for the warm welcome that awaits you inside. Step into the foyer, adorned with oak floors, detailed trim, and an elegant archway, creating a grand entrance that speaks to the home's quality craftsmanship. The open and flexible Wyldwood floorplan boasts 9' ceilings throughout, featuring two bedrooms, two baths, a family room, and a den - providing ample space for both relaxation and productivity. The spacious living room and dining room area is a focal point of the home, showcasing gorgeous oak floors and a custom fireplace that adds a touch of luxury. The heart of the home, the island kitchen, is a chef's dream with 42" crown molded shaker cabinets, stainless steel appliances, granite counters, can lights, under-cabinet lights, tile backsplash, pantry closet, and an eat-in space overlooking the patio and beautifully landscaped backyard. Retreat to the primary suite, a haven of tranquility, with a huge walk-in closet and a master bath that boasts tile floors, a double vanity, solid surface counter, and a large walk-in shower. The second bedroom offers easy access to a full bath, providing comfort and convenience for guests. Practicality meets style in the laundry/mud room, offering access to the extended garage with an epoxy floor and attic storage - perfect for those seeking both functionality and organization. Custom window blinds throughout add the finishing touch to this impeccably designed home. Beyond the confines of your private sanctuary, Del Webb's Grand Dominion offers a wealth of amenities, including a clubhouse, fitness center, pools, trails, boccie ball, and a variety of activities to suit every interest. The great location places you close to golf courses, forest preserves, shopping, and more, ensuring that every convenience is at your fingertips. Experience the epitome of luxury living - schedule a showing today and make this upgraded ranch home in Grand Dominion your own! Outdoor Grill and Patio set included
