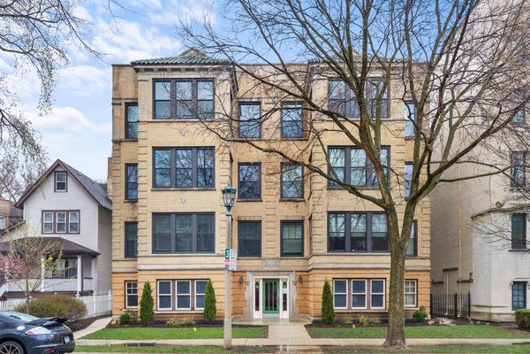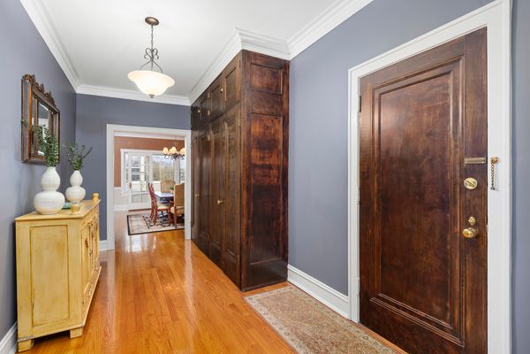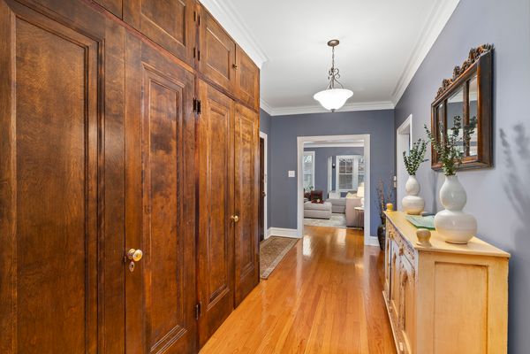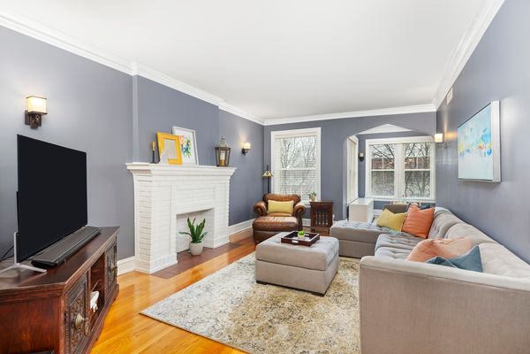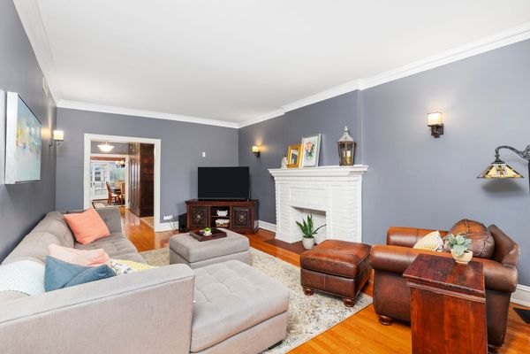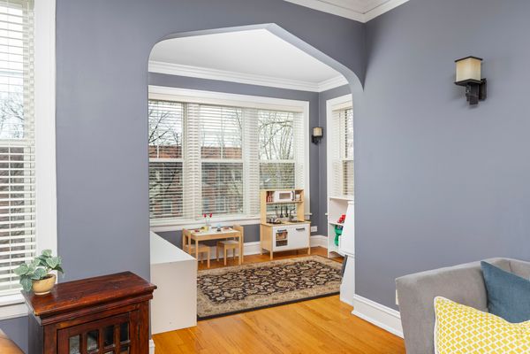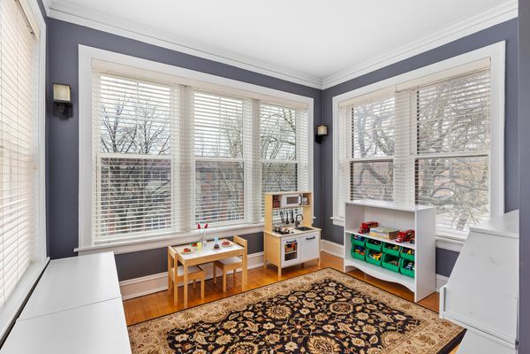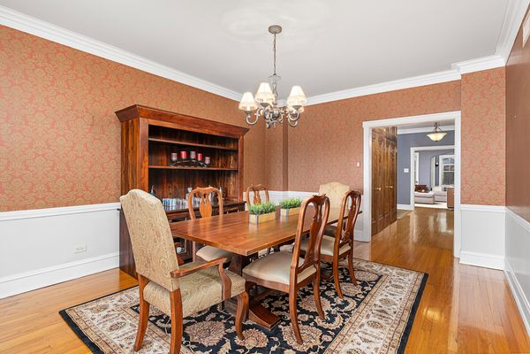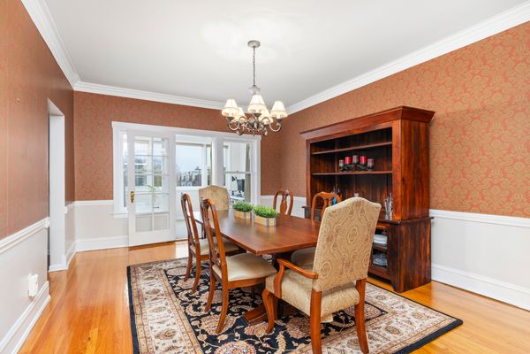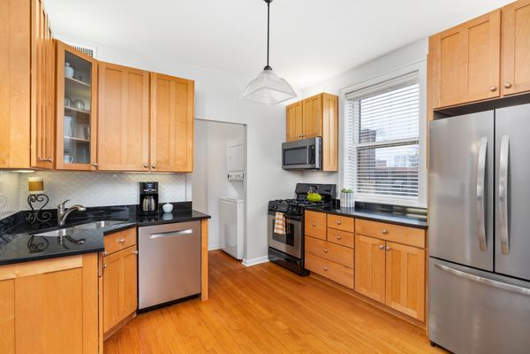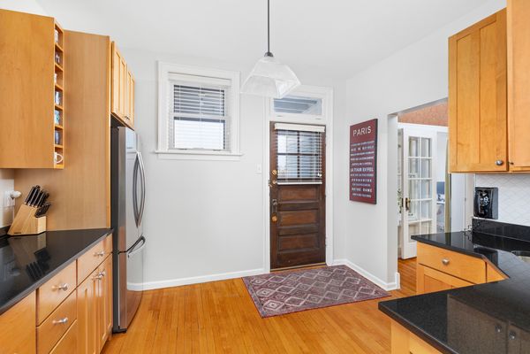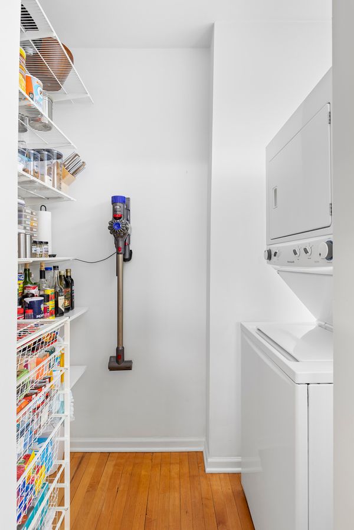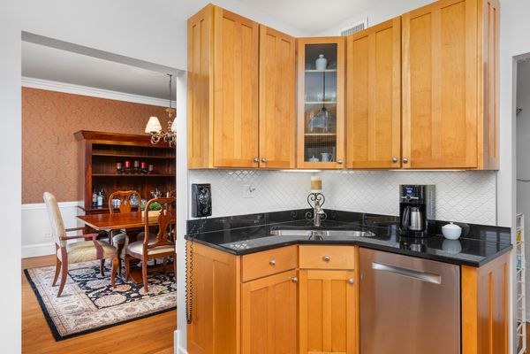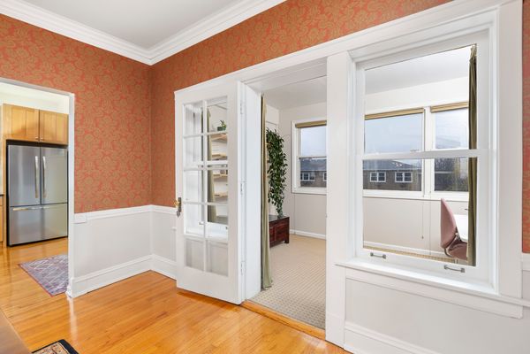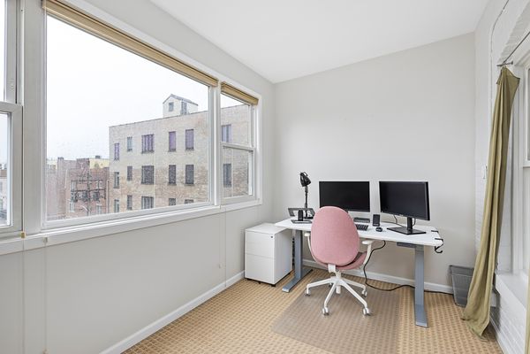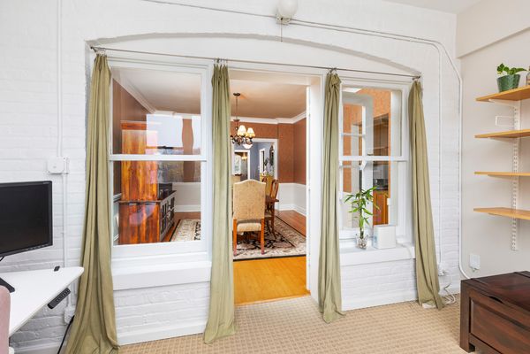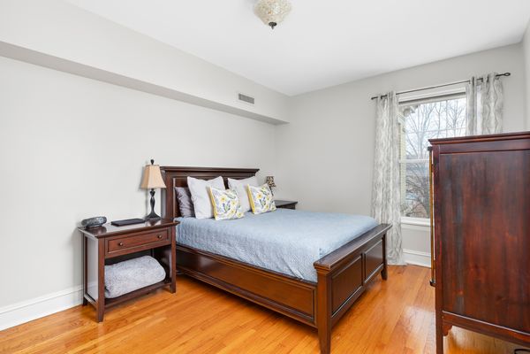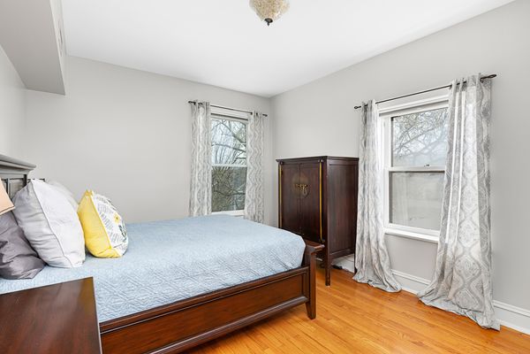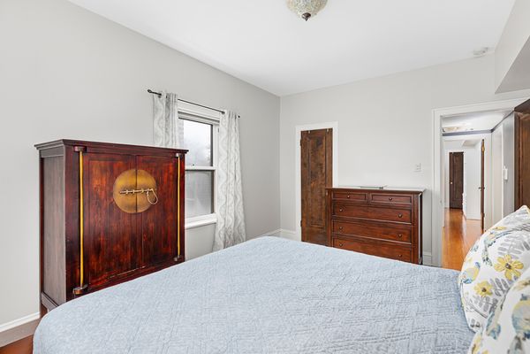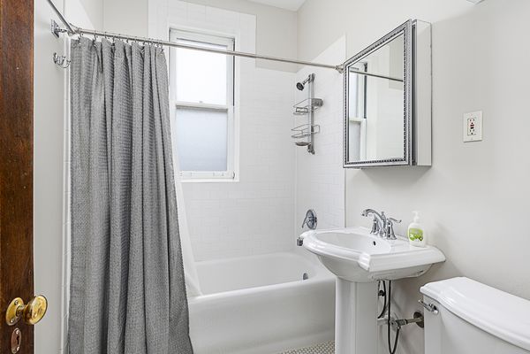312 Wisconsin Avenue Unit 3N
Oak Park, IL
60302
About this home
Step into the charm and spacious comfort of this top floor 2-bedroom vintage condo. A rich foyer featuring original built-in closets, crown molding and natural light welcomes you in. The inviting floor plan creates a seamless flow for both comfortable living and effortless entertaining. Enjoy spacious living and dining rooms, a year-round front sunroom with tree-lined view, perfect for an office, music room or playroom and an east-facing bonus room that transforms the approx. 1, 600 square feet into a vintage ranch home. The kitchen offers stone counters, stainless steel appliances, plentiful cabinets and PANTRY storage. Step outside onto the private deck to enjoy a morning beverage or dine al fresco. Modern conveniences blend seamlessly with the classic charm, offering CENTRAL HEAT & A/C (NEW IN 2021), IN-UNIT laundry and the luxury of GARAGE parking space. This association is on top of everything and has recently installed 5 BRAND NEW, HIGH QUALITY WINDOWS (in each unit) at the front of the building. The beauty extends to a gorgeous shared yard adorned with perennial plants, raised garden beds, a common patio, and a grill for outdoor enjoyment. Additional storage in the basement ensures you have space for all your belongings. Nestled in a quaint 6-flat building, this condo is ideally located steps to Mills park, two blocks from downtown Oak Park, the Green Line, Metra, restaurants, shopping, health clubs like FFC and YMCA, and more. With easy access to expressways, this vintage gem is a rare find-offering not just a home, but a lifestyle. Embrace the essence of vintage, but modern living on the top floor of 312 Wisconsin!
