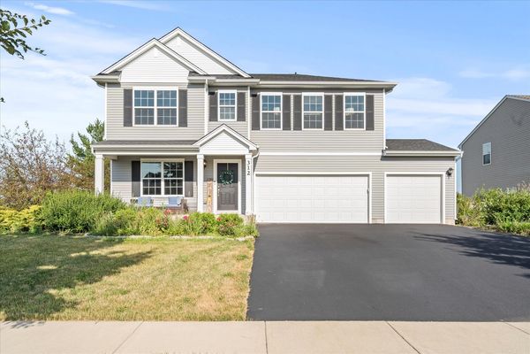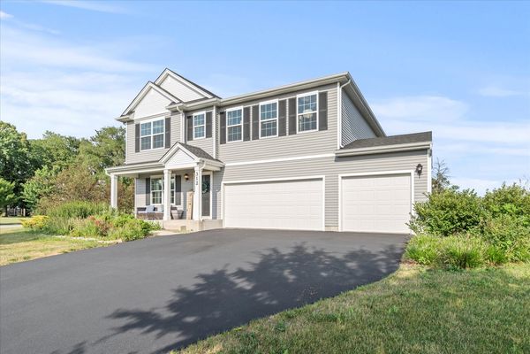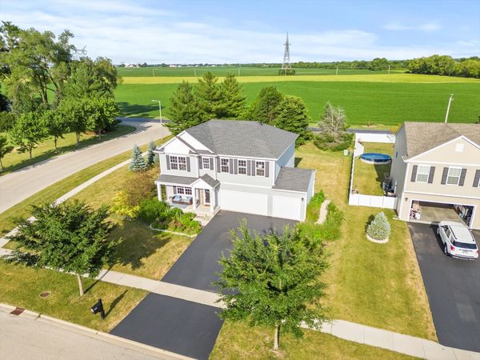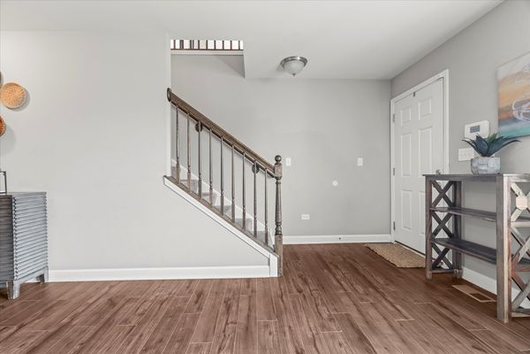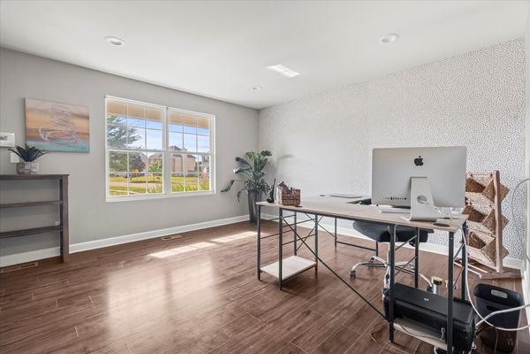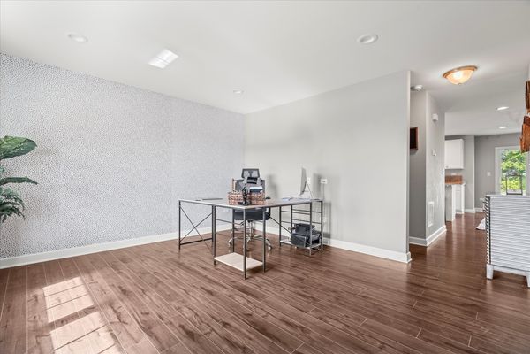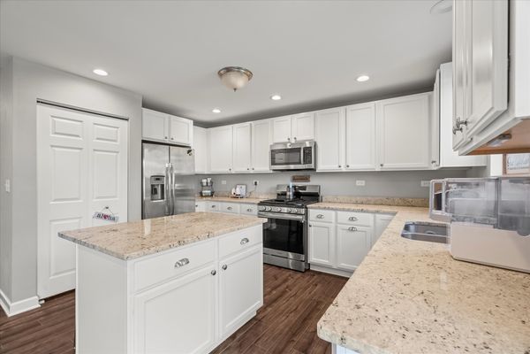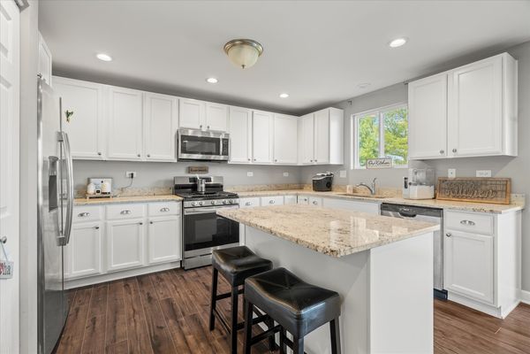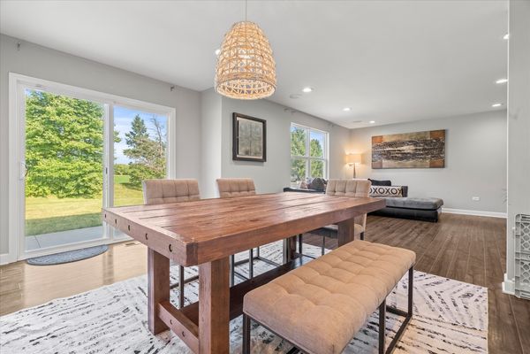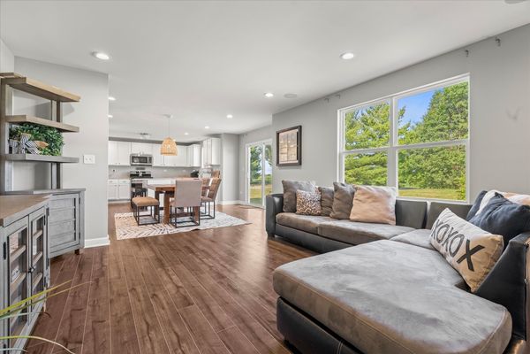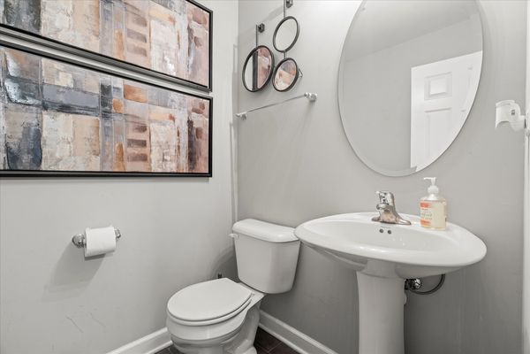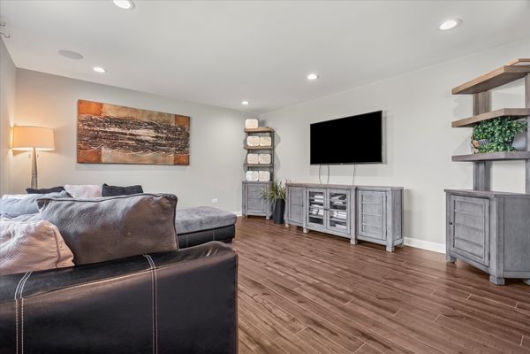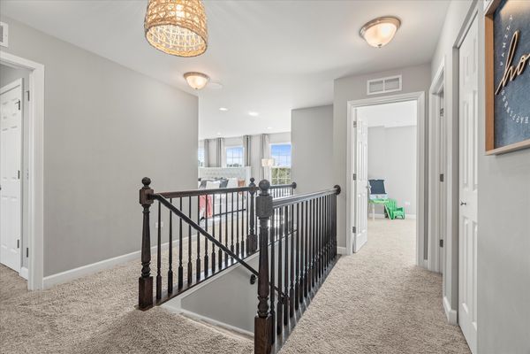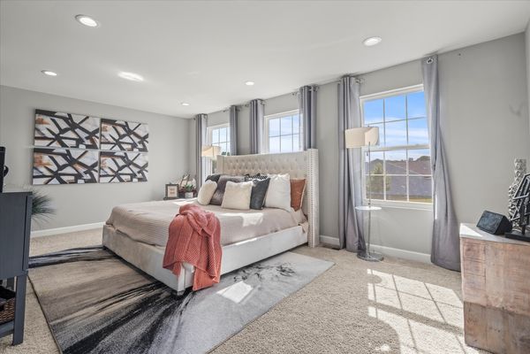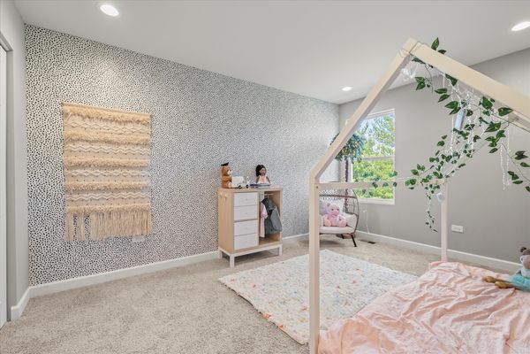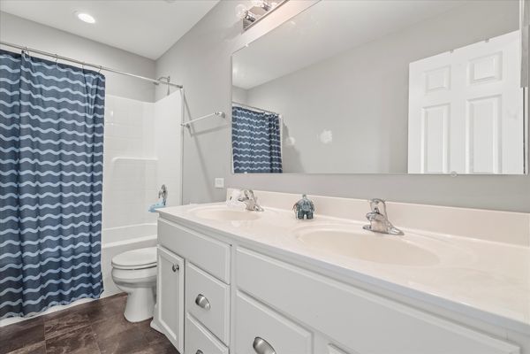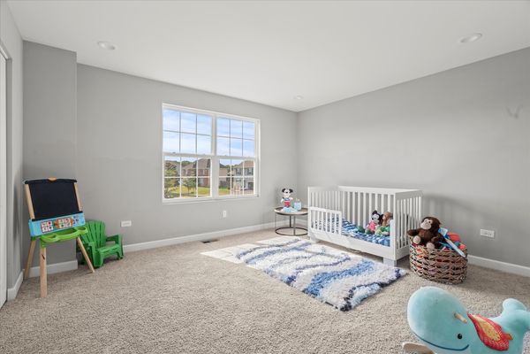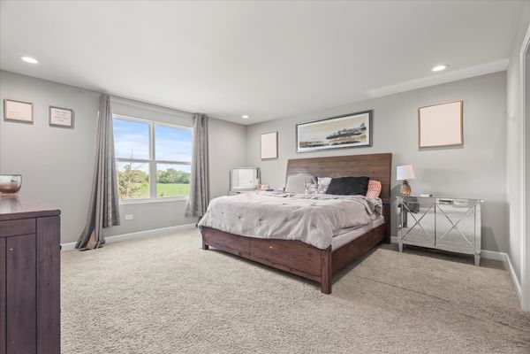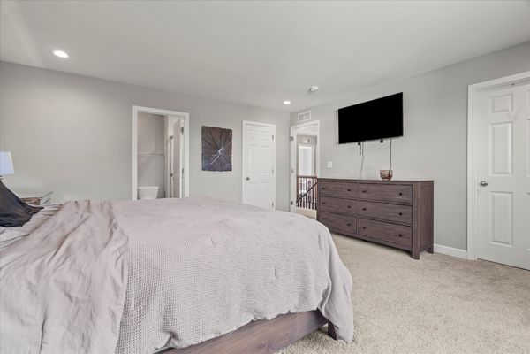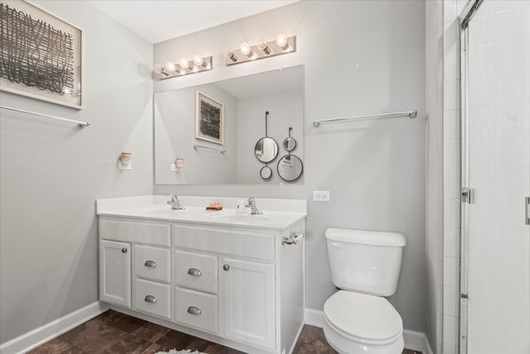312 Palomino Drive
Plano, IL
60545
About this home
Welcome to your dream home in Plano, IL! This stunning builder's former model home invites you with its impressive interior finishes and modern comforts. Imagine enjoying a spacious full basement and a 3-car garage, perfect for all your storage and hobby needs. Entertain in style in the dedicated dining area and cook up a storm on beautiful granite countertops. With 3 bedrooms, 2.5 bathrooms, and a huge loft space, there's plenty of room for everyone to relax and unwind. The primary suite is a true sanctuary, featuring not one but two walk-in closets. Plus, a newly paved driveway adds a touch of elegance to your new home's curb appeal. Don't miss the chance to make 312 Palomino Drive your new haven. Come and see it today, and fall in love with your future!
