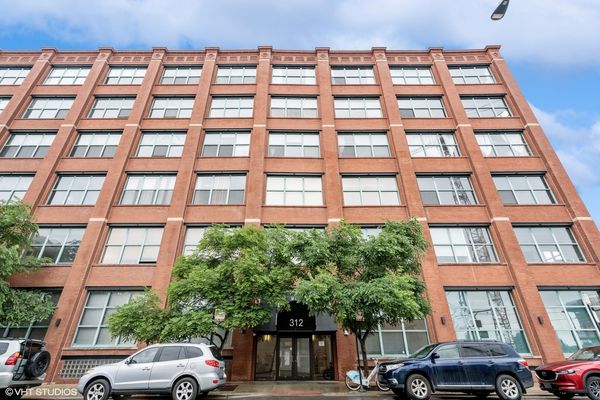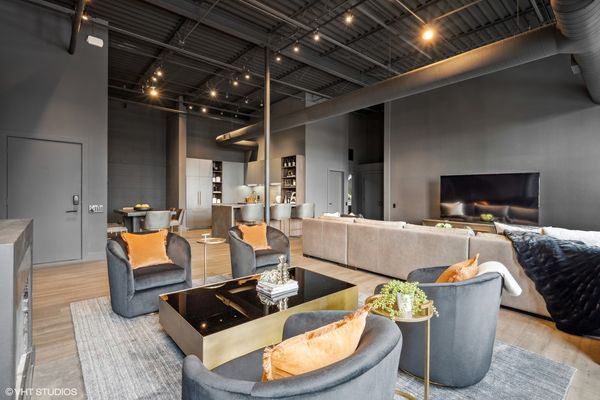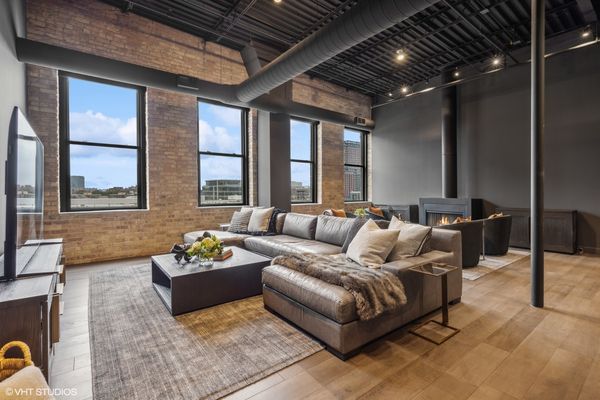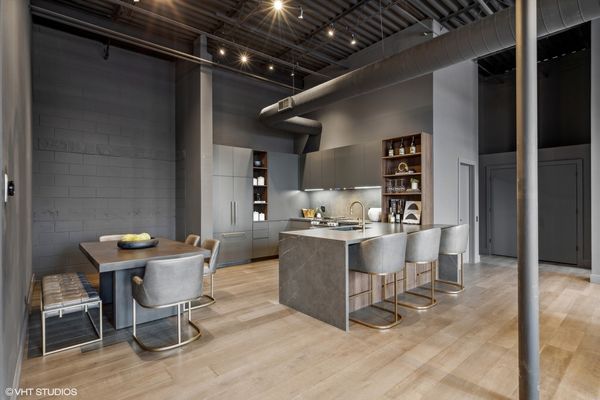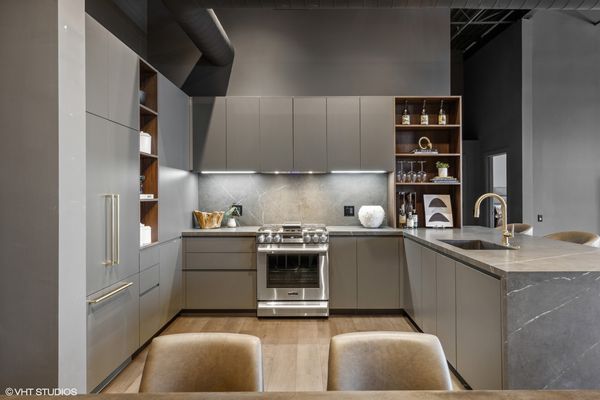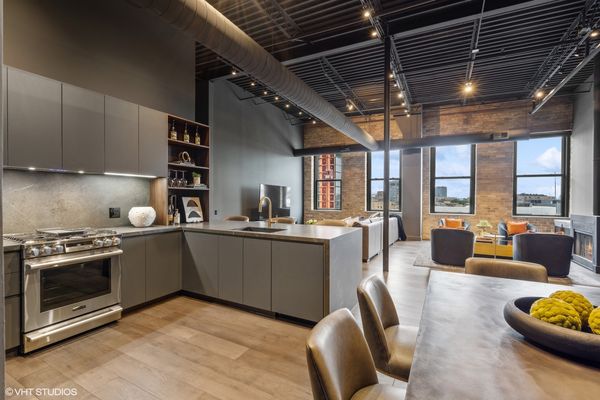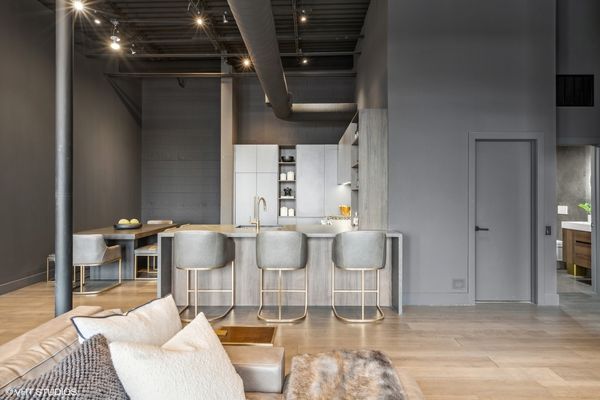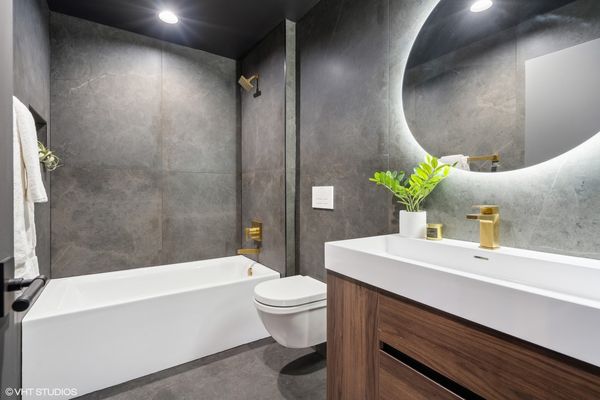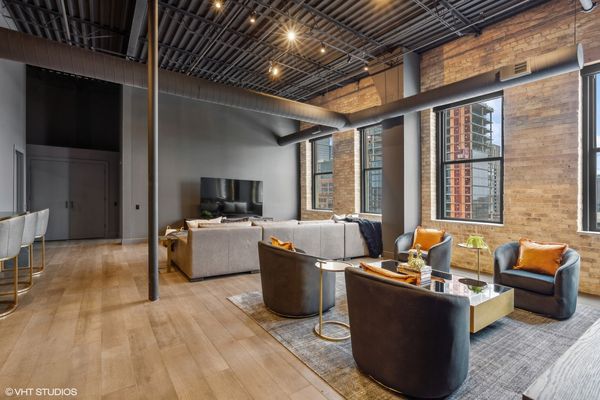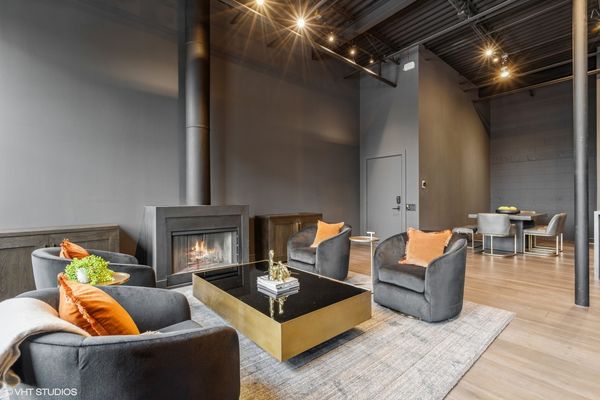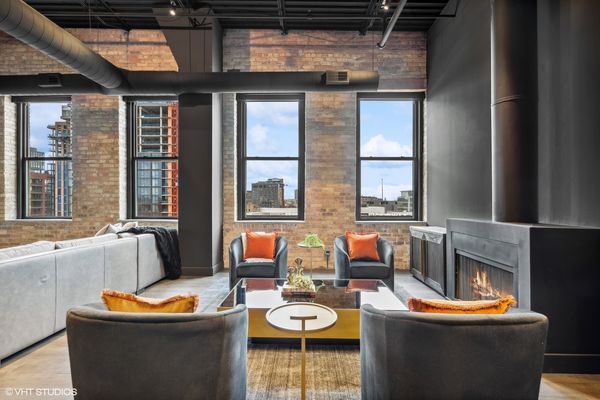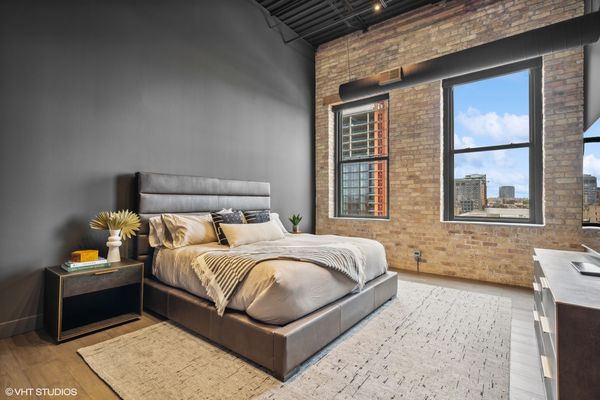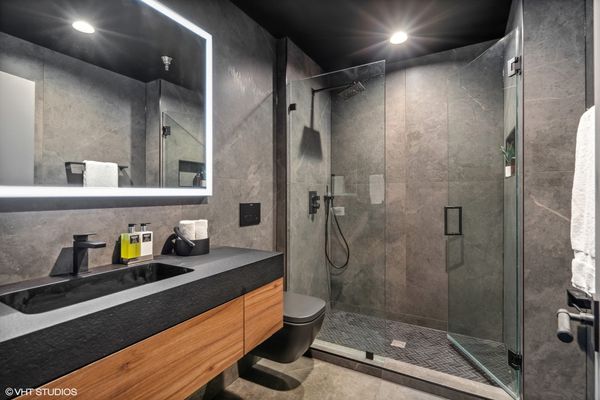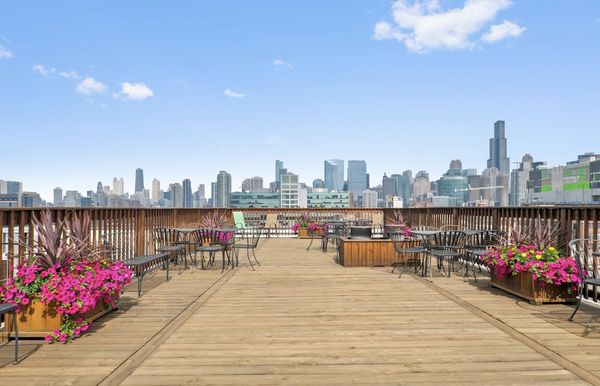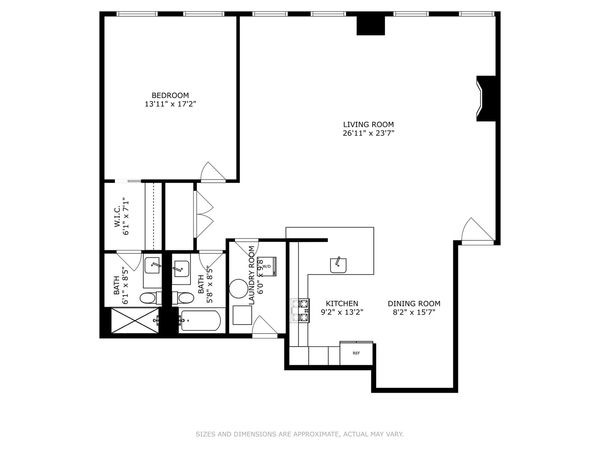312 N May Street Unit 6L
Chicago, IL
60607
About this home
*This is currently a very large 1 bed/ 2 bath that can easily be converted into a 2 bedroom if preferred.* Welcome to this sleek and contemporary masterpiece that embodies the essence of West Loop's Fulton Market, residing in the heart of the city's best restaurants and shopping. Completely redone from top to bottom, this south facing penthouse includes an expansive open floor plan with soaring 14 foot ceilings, exposed brick, wood burning fireplace, and brand new french oak hardwood flooring throughout, creating a seamless flow connecting the living, dining, and kitchen spaces. Bathed in a ton of natural light, this is a sanctuary where you can unwind, entertain, and appreciate the finer things in life. The chef's kitchen is a dream, featuring custom cabinetry by Porcelanosa, beautiful Italian porcelain countertops, backsplash and waterfall island, Fisher and Paykel french door refrigerator and dishwasher, Signature Suite range, Brizo faucet, soft close doors, and LED under cabinet lighting. Make your way into the spacious primary bedroom which boasts large windows, designer ready walk-in closet, and a lavish en-suite bathroom complete with a floating vanity by Porcelanosa, large format Italian porcelain floors and walls, glass shower, and LED mirror. Additionally, the unit features a fully renovated second bathroom, Hunter Douglas electric shades, Brilliant Touch home control lighting, Nest thermostat, Ring doorbell, solid core doors with custom hardware, newer water heater and HVAC, and in-unit laundry. Enjoy stunning views of the city skyline from the common rooftop terrace just right outside your door! Located in the prime West Loop location with easy access to public transportation, parks, and an array of trendy restaurants, cafes, and boutique shops all at your fingertips! Rental parking options available very close by at 1011 W Carroll Ave Garage (0.2 mile)-$350/month and Fulton West Building Garage- 1330 W Fulton Market (0.3 mile)-$250/month. Unit can also be purchased fully furnished.
