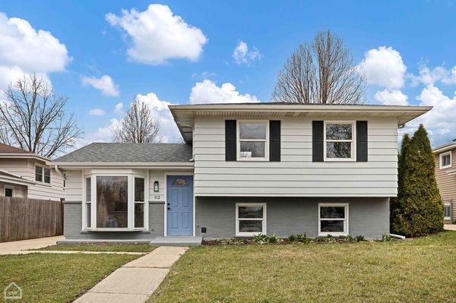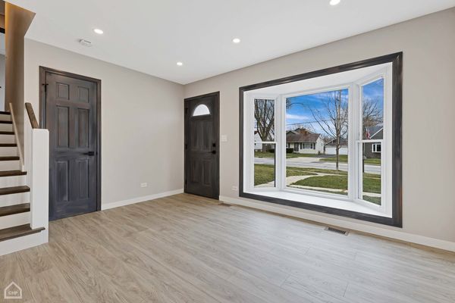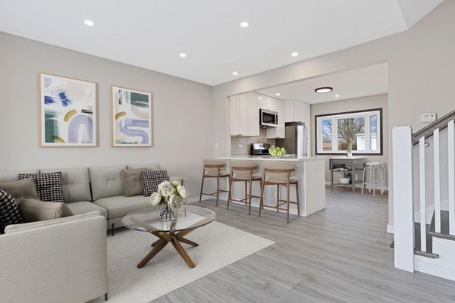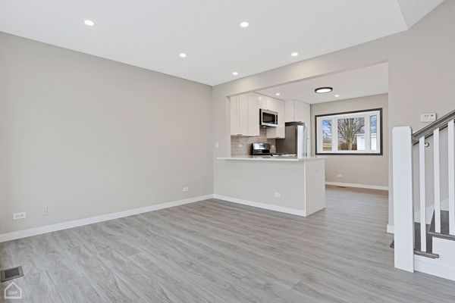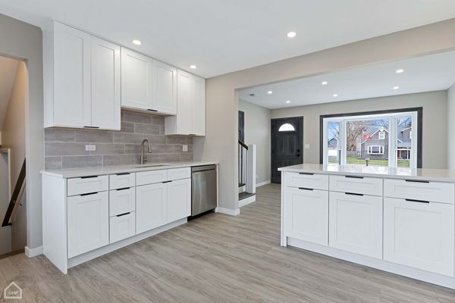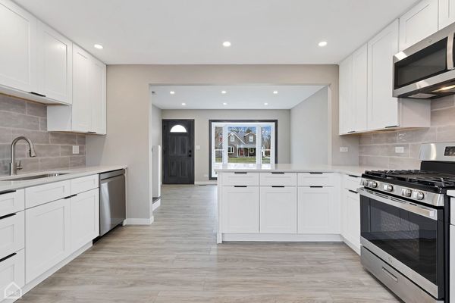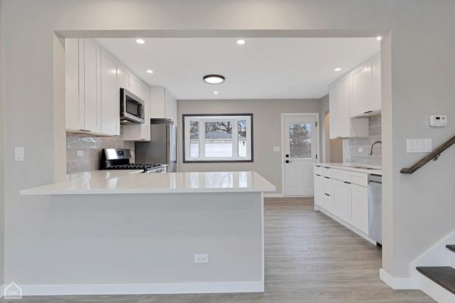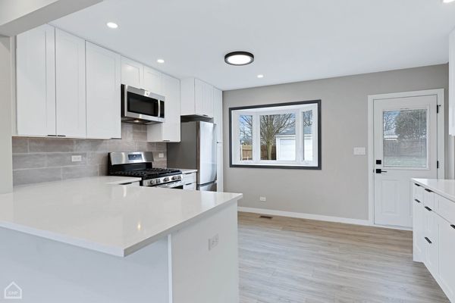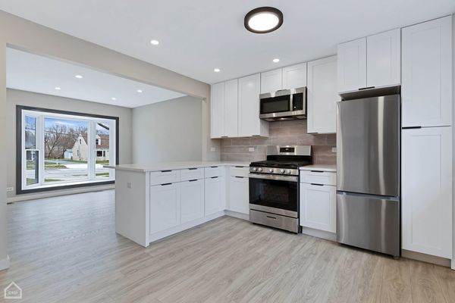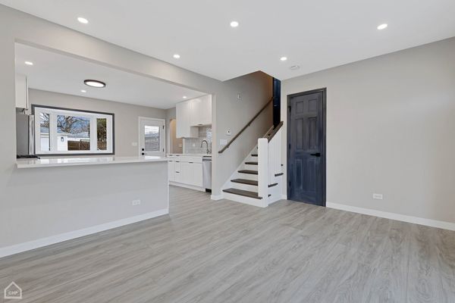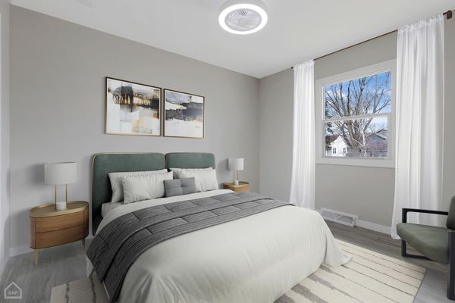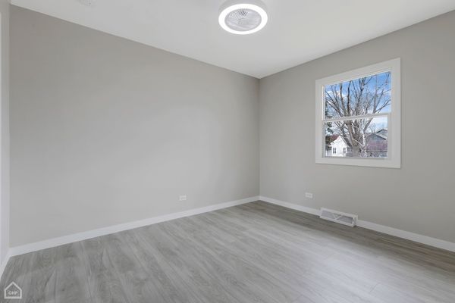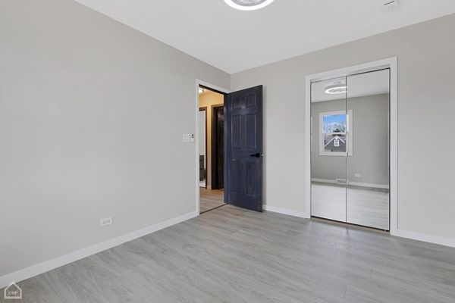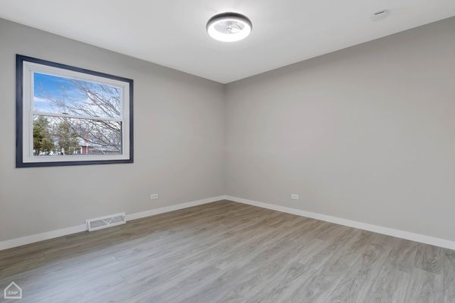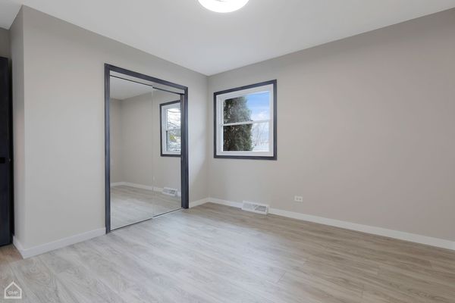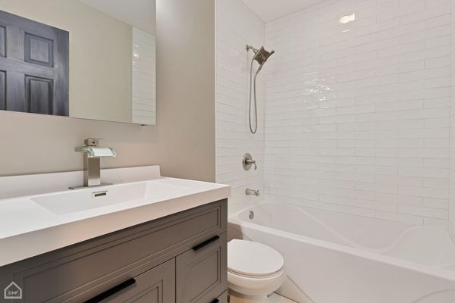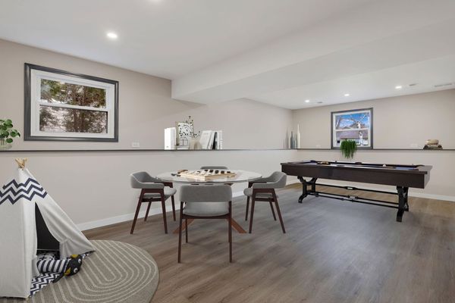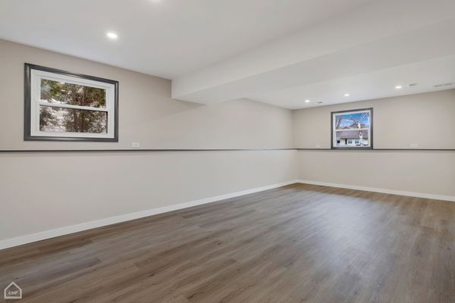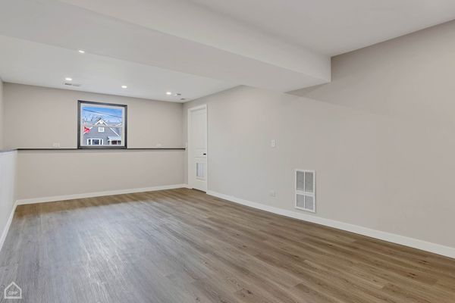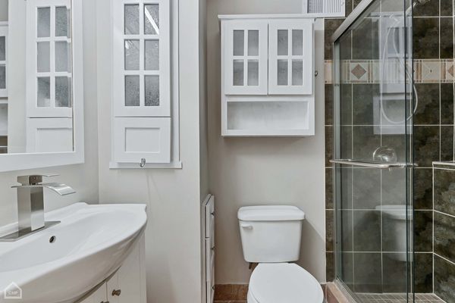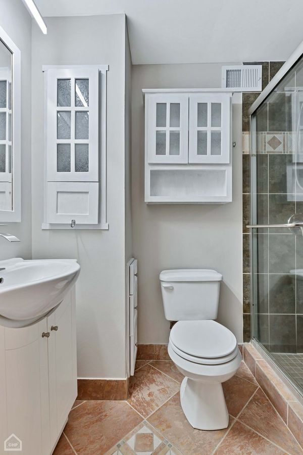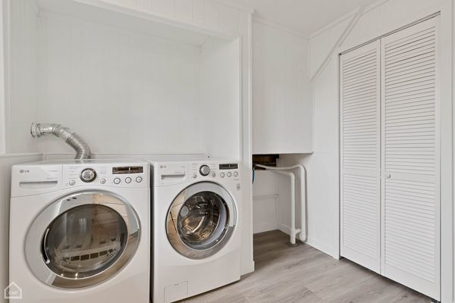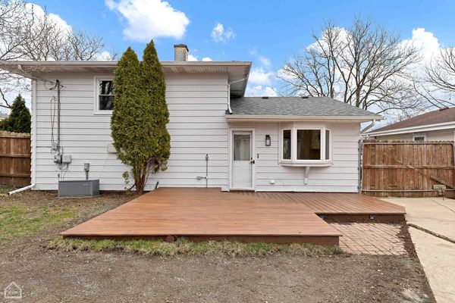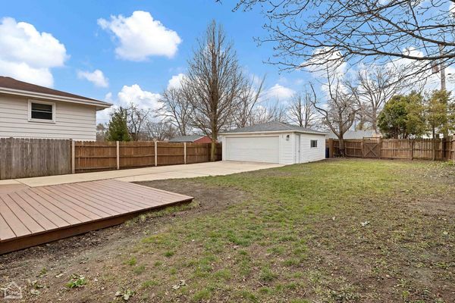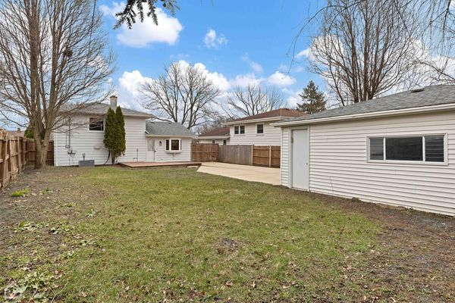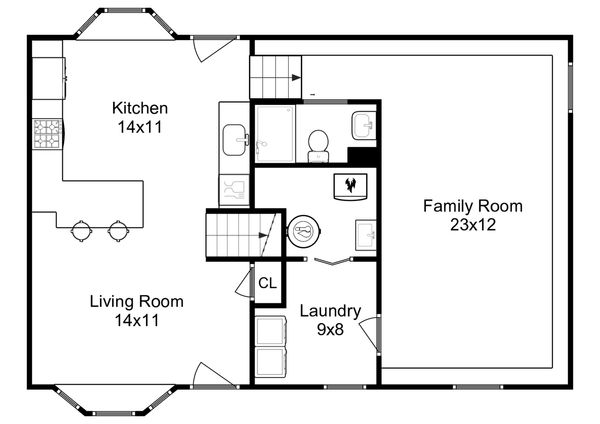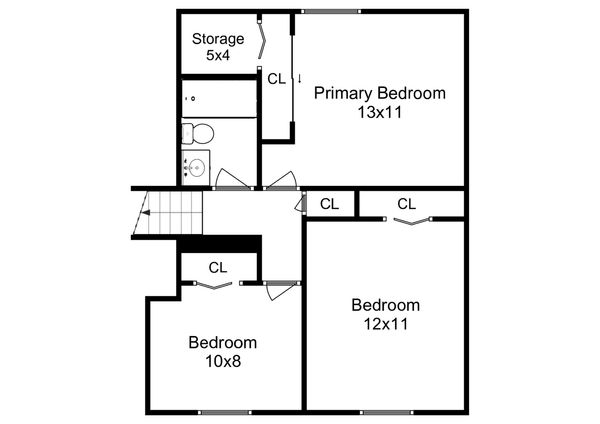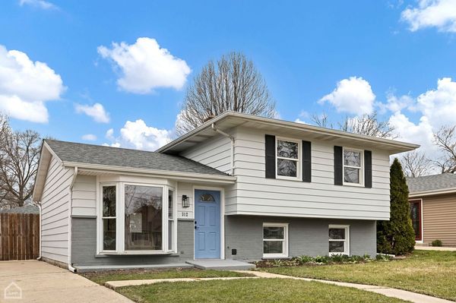312 N Grace Street
Lombard, IL
60148
About this home
WELCOME TO YOUR STYLISH NEW HOME! This Split Level Find is the perfect fit for YOU. Get ready to kick back and enjoy life in COMFORT and STYLE! Step inside to find the KITCHEN and LIVING ROOM, perfect for hanging out and cooking up some DELICIOUS MEALS. The kitchen has all the modern amenities you need, while the Living Room is great for NETFLIX and ENTERTAINMENT. Upstairs, you'll find a Wonderful SLEEPING AREA with 3 Bedrooms / OFFICE / and Stylish Full Bath. Downstairs is where the FUN happens! There's a BIG FAMILY ROOM for playing games or just hanging out. Laundry day is a breeze with the LAUNDRY ROOM nearby, and there's a lovely BATHROOM too! Plus, the house has been COMPLETELY REDONE, so everything is fresh and ready for you to move in. Step outside to discover the BIG BACKYARD with a NICE DECK - perfect for outdoor BBQs and gatherings. And don't forget about the 2.5-CAR-GARAGE providing shelter for your vehicles rain or shine and EXTRA STORAGE. But that's not all! This home is situated in a GREAT SCHOOL DISTRICT, ensuring access to top-quality educational opportunities and near the METRA, a FANTASTIC opportunity for commuting to downtown CHICAGO. For those who enjoy OUTDOOR ACTIVITIES, the property is also conveniently located near BIKING TRAILS, perfect for an ACTIVE LIFESTYLE. This isn't just a house - it's your own little slice of HAPPINESS. Don't miss out - SCHEDULE a TOUR today and start making MEMORIES in your new home!
