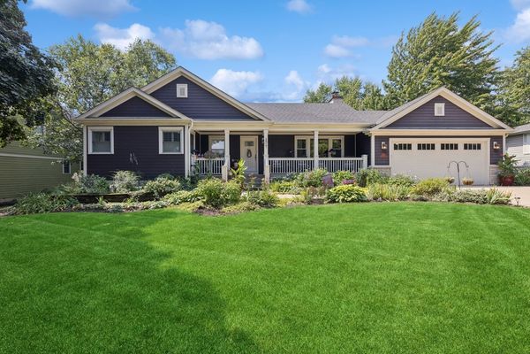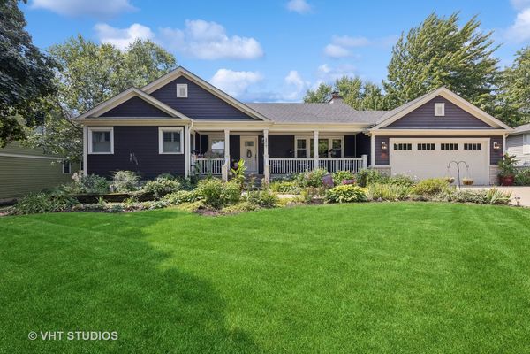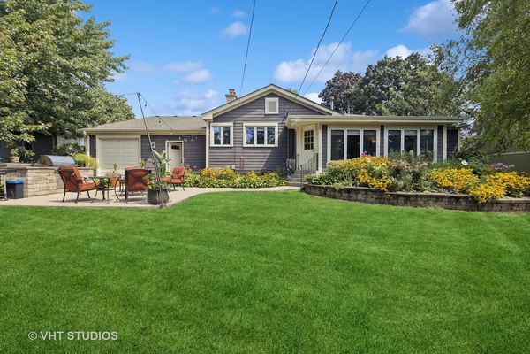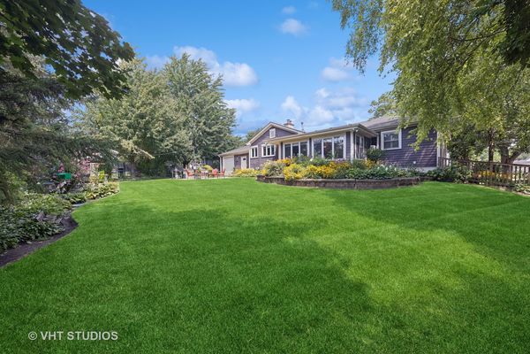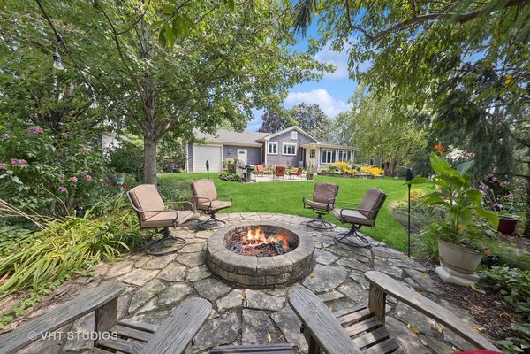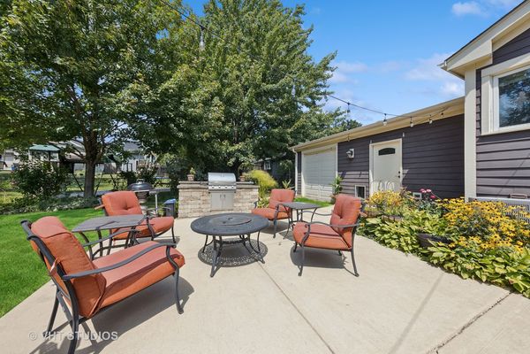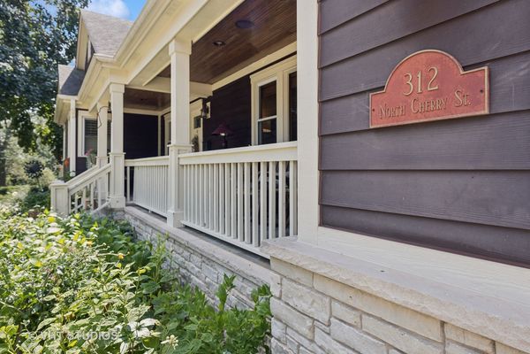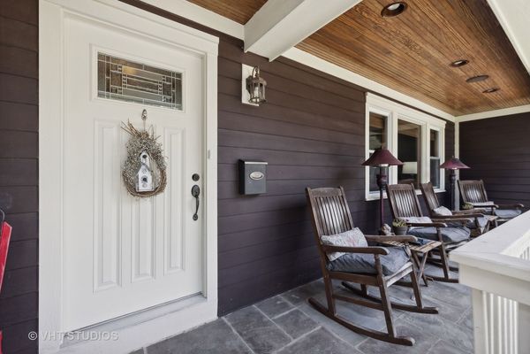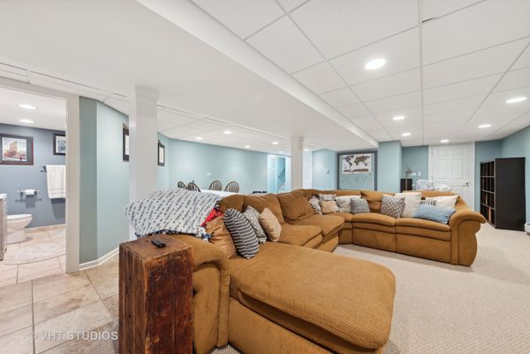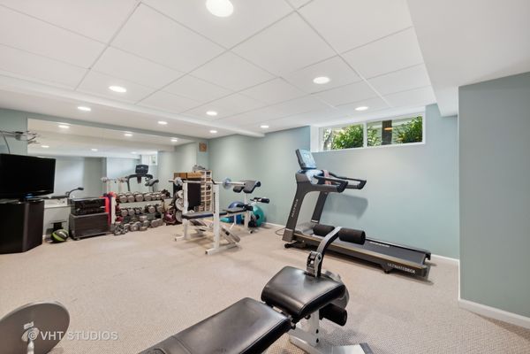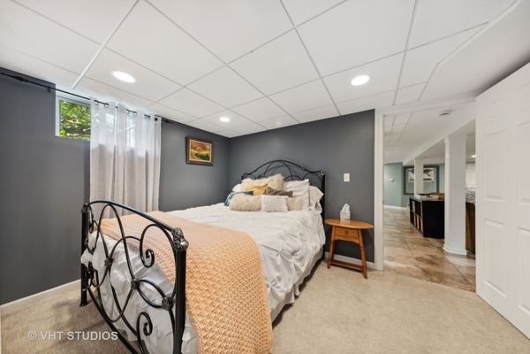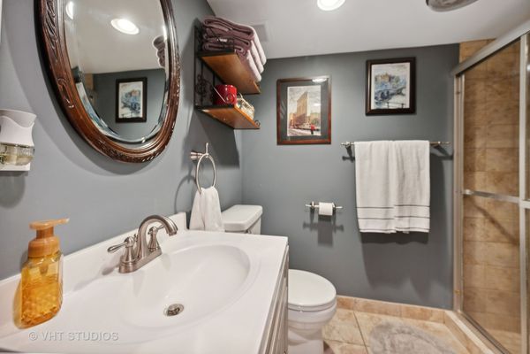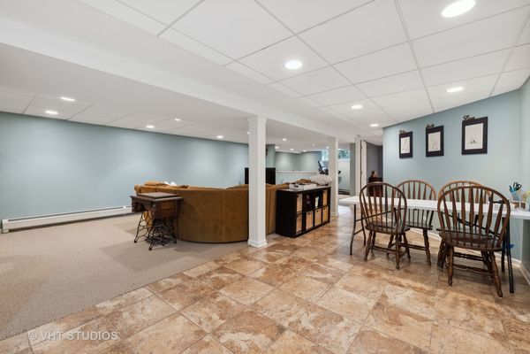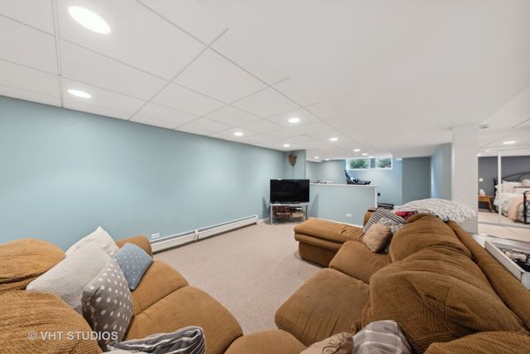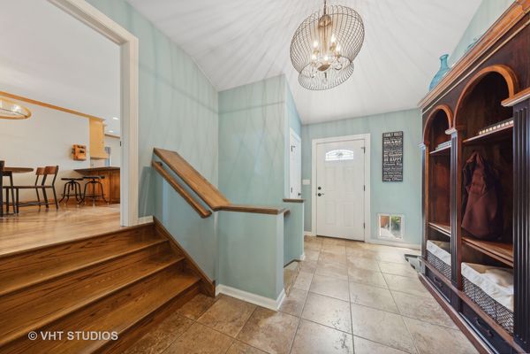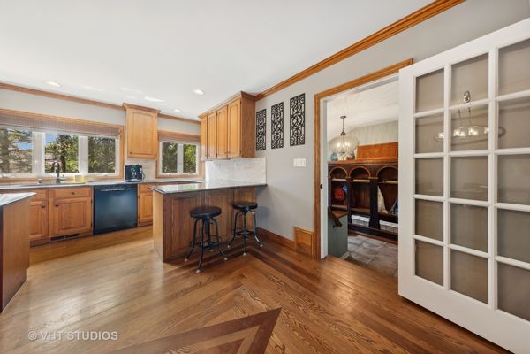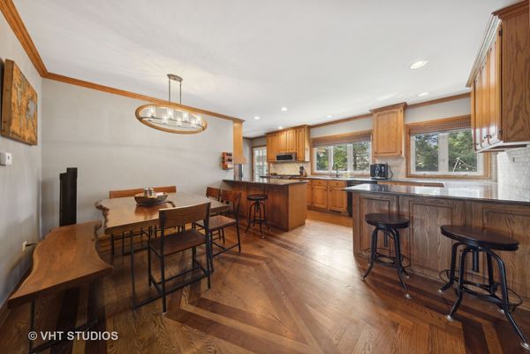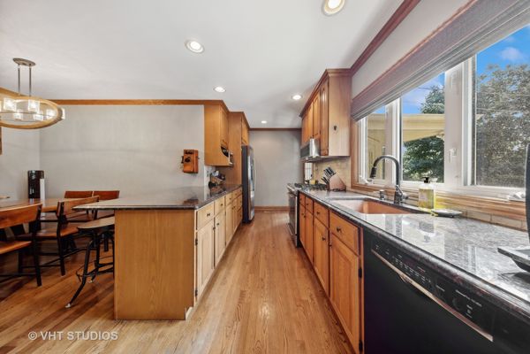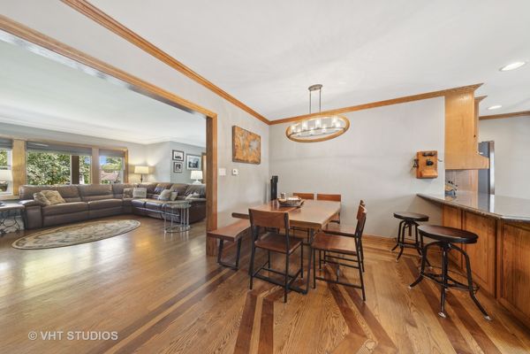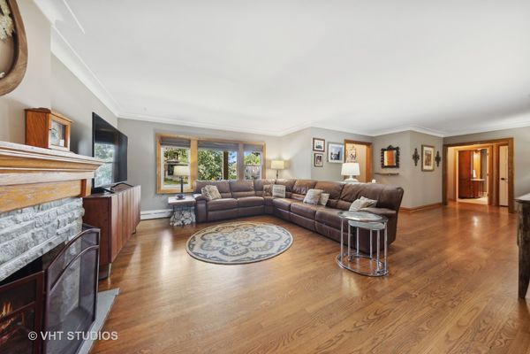312 N Cherry Street
Itasca, IL
60143
About this home
This beautiful and extremely well maintained, ranch home offers over 4, 000 square feet of living space, providing ample room for comfort and convenience. With three main-floor bedrooms plus an additional bedroom in the finished basement, this home is designed to accommodate all your needs and more. No fighting over a washroom, as this home is equipped with 3 Full updated baths, including one in the basement and one in the primary bedroom. Original hardwood floors throughout the main level. The kitchen is finished with granite countertops and stainless steel appliances. The sunroom/office is located conveniently off the kitchen, ideal for work or relaxation. In addition to the basement having a 4th bedroom, it also features a workout room, large recreation room, laundry, and extensive storage space. The garage is an impressive, oversized three-car tandem; offering ample space for vehicles and storage. The lot itself is situated on a very hard to find double lot!! With this extremely large, beautifully landscaped yard, you will enjoy the vibrant array of plants and perennial flowers that enhance the outdoor space. Did I mention the spacious front porch where you can have your morning coffee, a glass of wine or cozy up to read a book. This ranch home combines style, functionality, and expansive living areas with a stunning outdoor setting, including a patio, a fire-pit and a built-in grill. With its spacious layout and updated features, this home is a place you'll cherish for years to come. Located in the charming town of Itasca, with the commuter convenience to the Metra station within walking distance and expressways at your fingertips to travel in any direction. Do yourself a favor and come see it in person. Make your appointment today.
