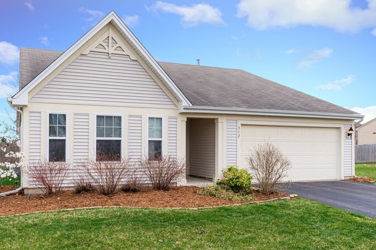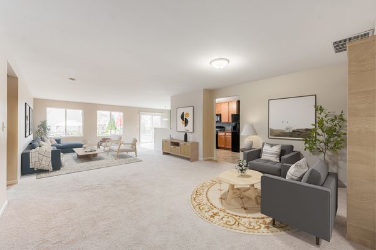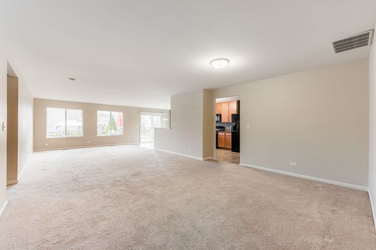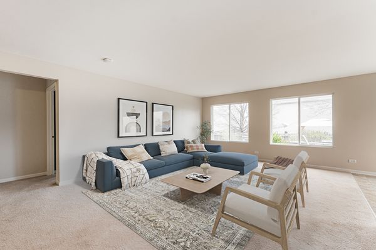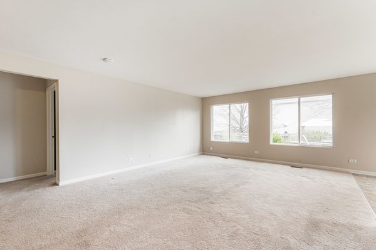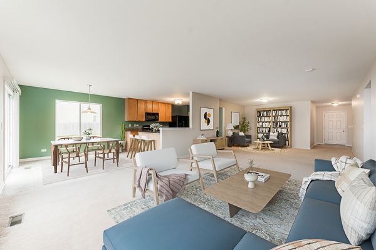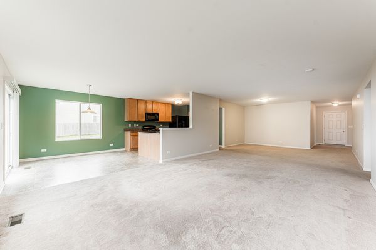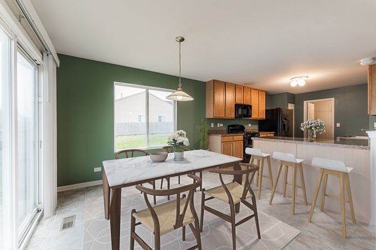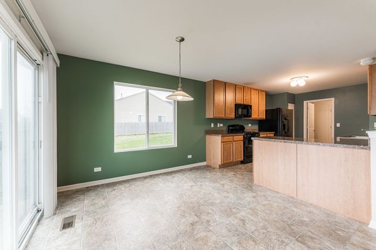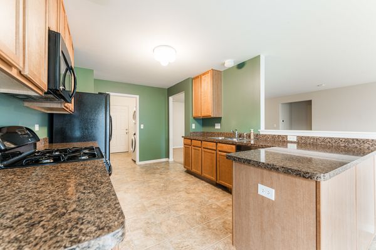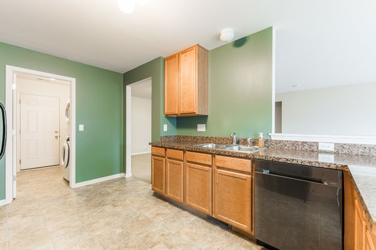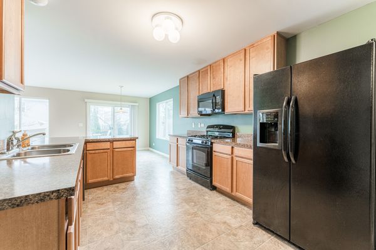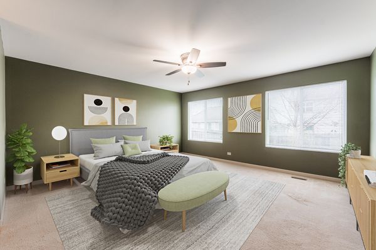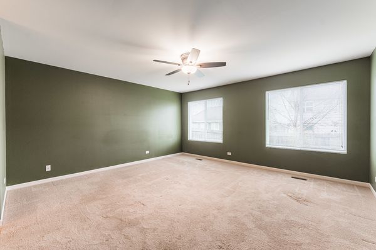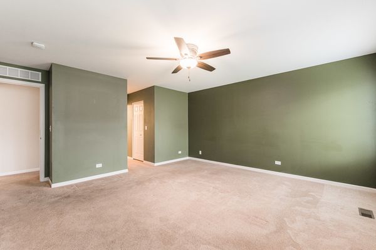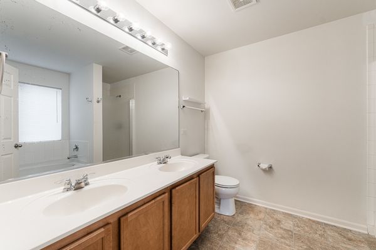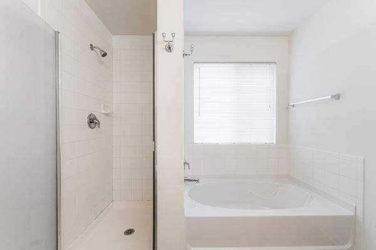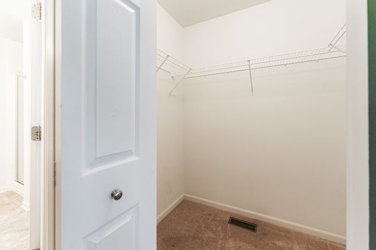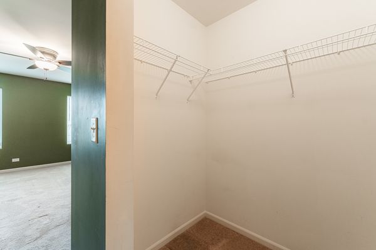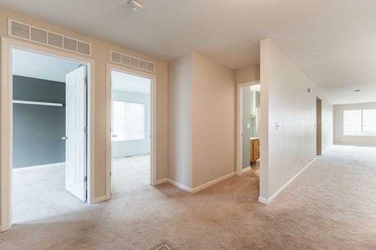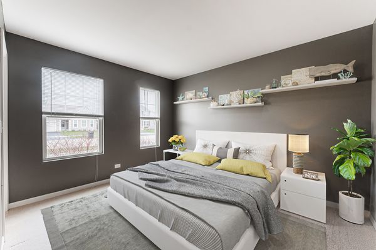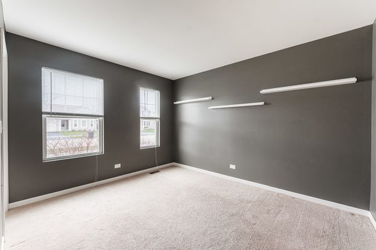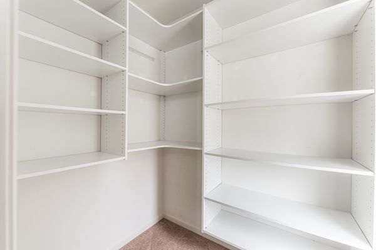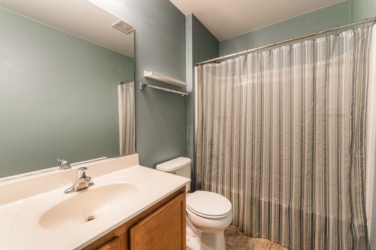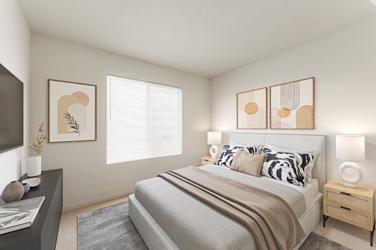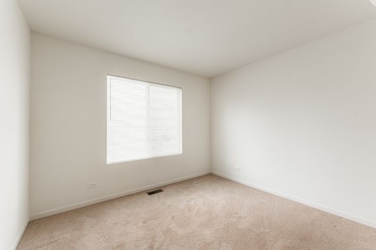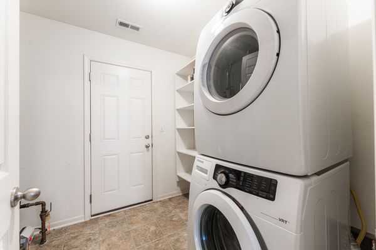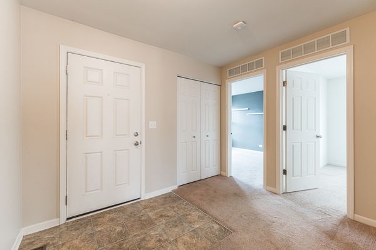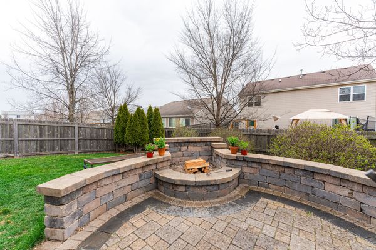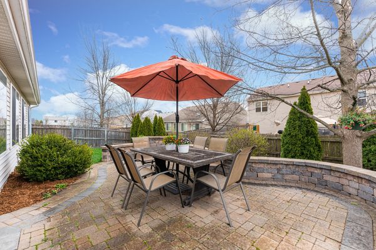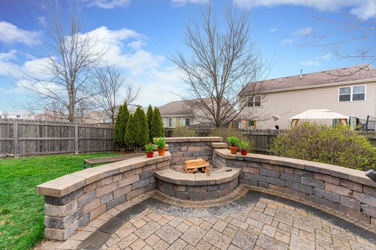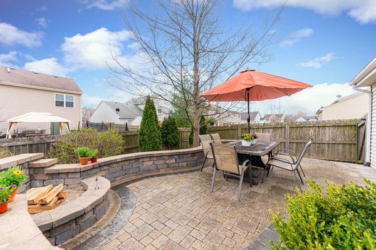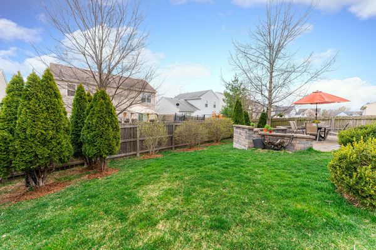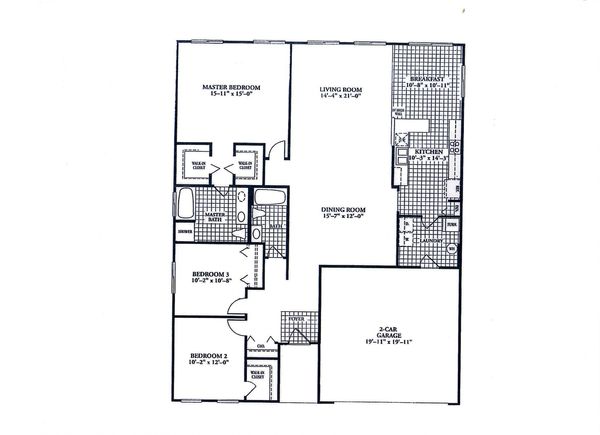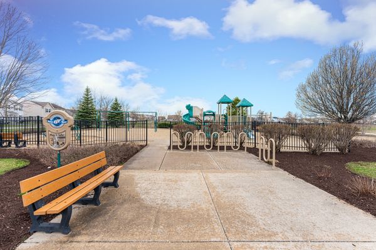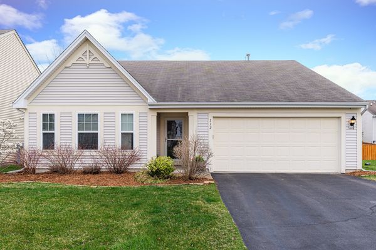312 N Blue Jay Street
Cortland, IL
60112
About this home
** Multiple Offers Received ** H&B Deadline is Weds 4/17/24 at 2pm. Thoughtfully-designed, LOVELY Ranch home with charming Curb Appeal AND a SPACIOUS 1760 SF Open Floor Plan that makes living easy! This 3 bedroom, 2 bath beauty provides a covered entry and foyer that greets your guests and makes everyone feel welcome. You'll enjoy the comfort and natural light of the expansive living room and dining area that flows to the kitchen with beautiful cabinets, GE appliances, ultra-quiet Samsung dishwasher, and generous prep space and pantry. Eating area overlooks a STUNNING custom-built stone paver patio, complete with seating wall, fire pit and LED lighting that draws you outside for entertaining and total relaxation, surrounded by a 6' cedar privacy fence with latching gates on both sides. Primary luxury suite is located at the back of the home and boasts a double sink vanity, soaker tub, separate shower, and TWO 6x4' walk-in closets! Bedrooms #2 & #3 offer plenty of closet space and share a well-located full bath. Convenient laundry/mud-room is equipped with a Samsung front load washer/dryer and built-in shelving for keeping things organized. Nest thermostat, Metronet fiber to house, Driveway resealed in 2023, and 2-Car attached garage with attic storage and MyQ app/gar door opener. Super location near parks, Splash Pad, and walking trail, with easy access to shopping and restaurants. If you've been looking for the "Perfect Ranch Home", your search has ended!
