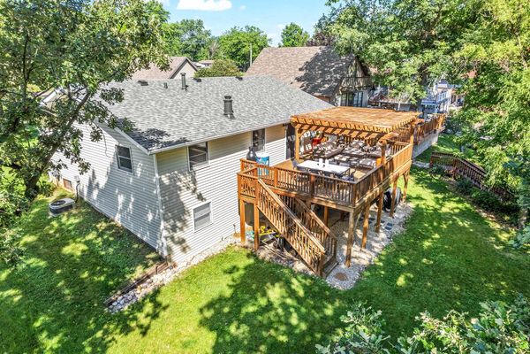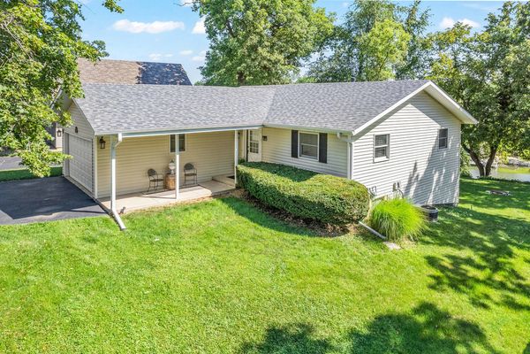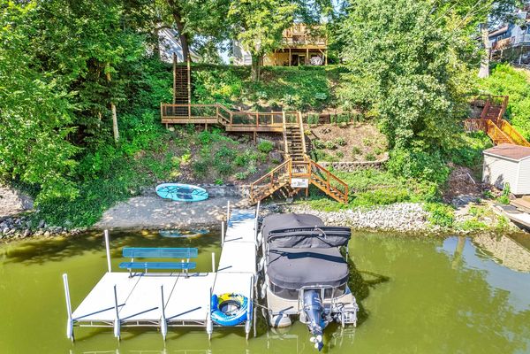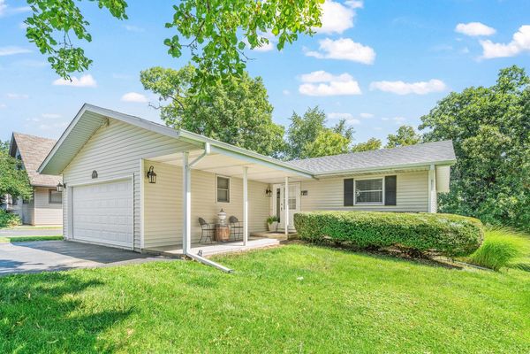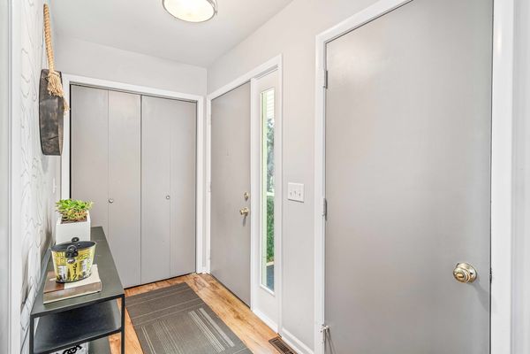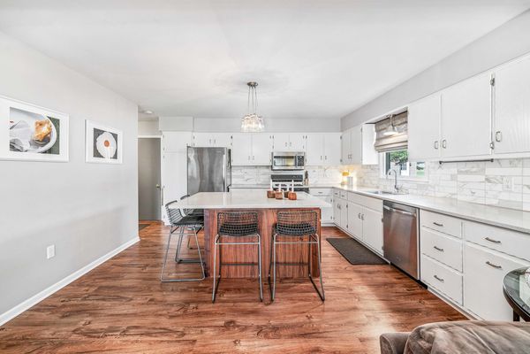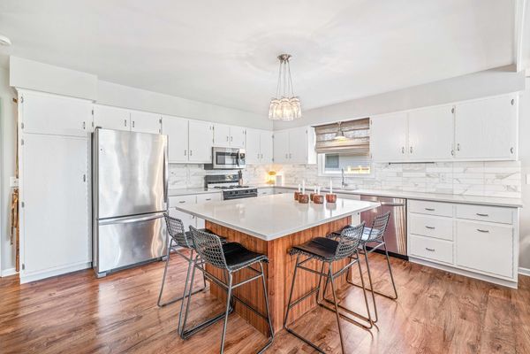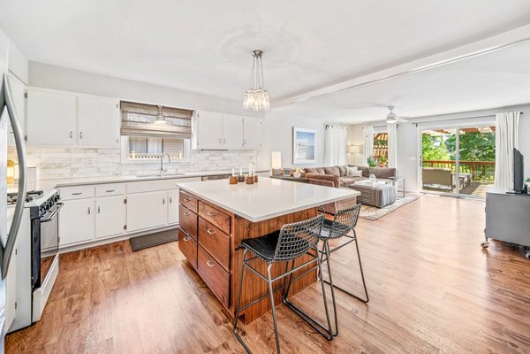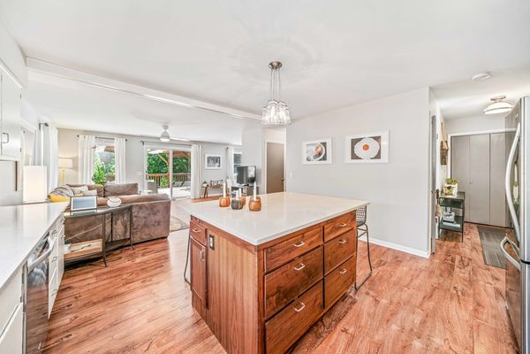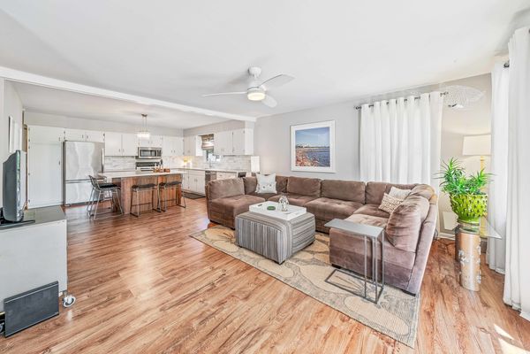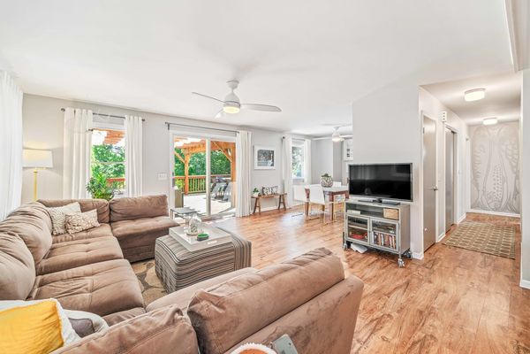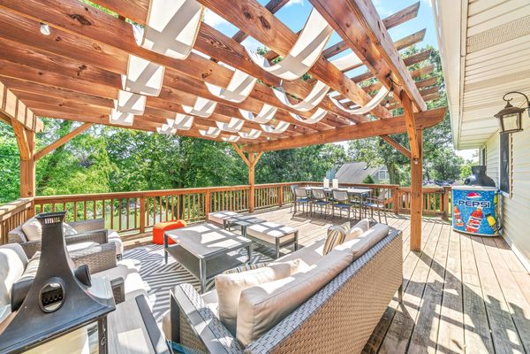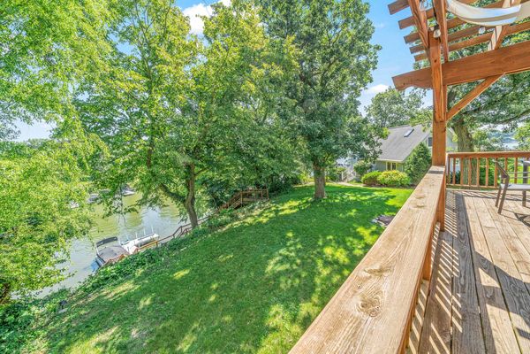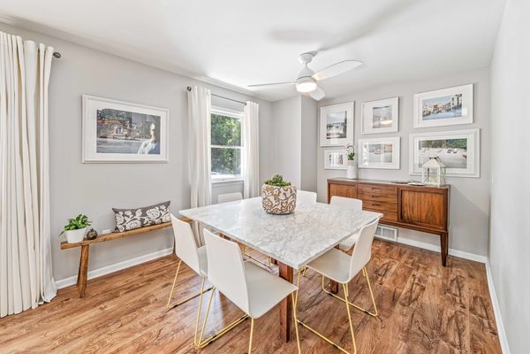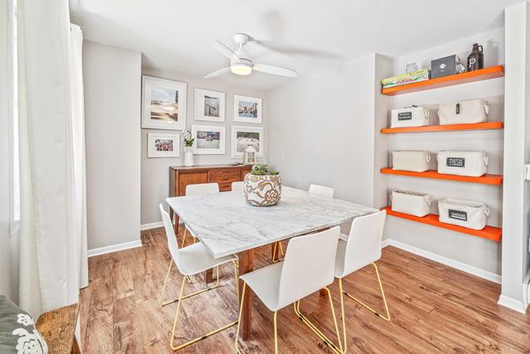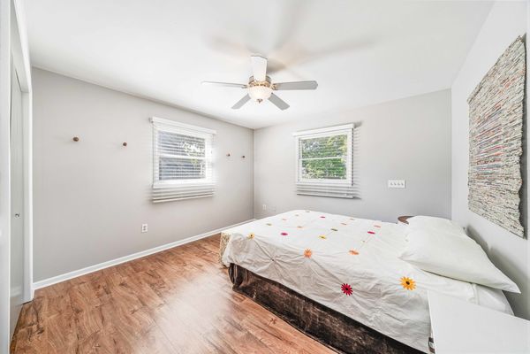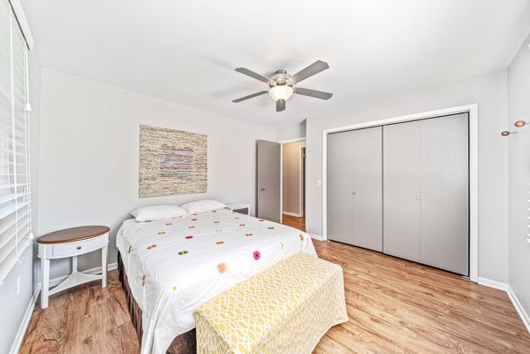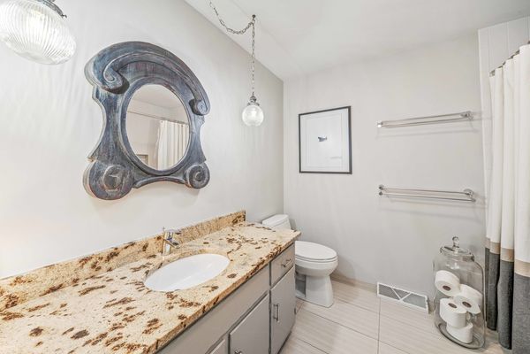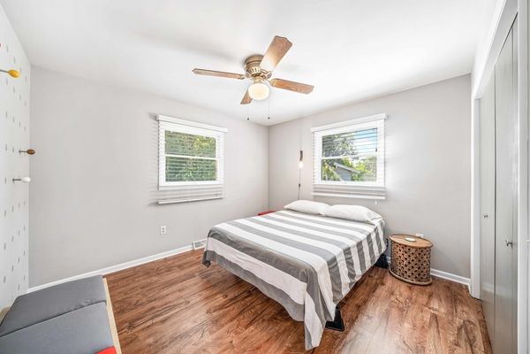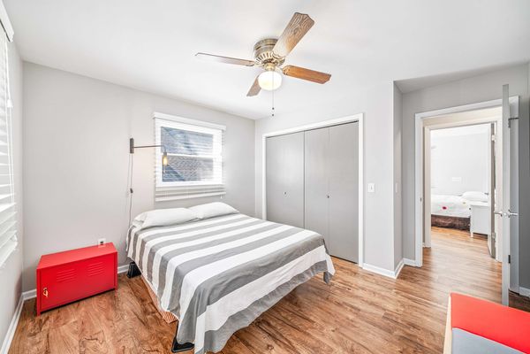312 Holiday Drive
Lake Holiday, IL
60552
About this home
The famous 312 Goose Island Wheat Ale is deemed as 'immensely refreshing', well, so is 312 Holiday Drive on beautiful Lake Holiday! Designed with taste and a touch of whimsy, this 4 bedroom, 3 bathroom lakefront home will ignite a feeling of 'home' the moment you step inside! A welcoming covered front porch will greet you and whisk you into the foyer which leads you right into the open concept kitchen, living, and dining. Exhale as you take it all in! The kitchen hosts a large newly added island w/ seating, stylish quartz countertops, backsplash, & some newer appliances. The living room/dining room connection lends itself to relaxing or entertaining and is connected to the newer exterior deck w/ pergola & lake views! Time to start planning your first party! Down the hall, you'll find 2 bedrooms, one of which could act as a lake view primary with a nearby full updated bathroom. Loads of functional storage in the hallway closets! Head down to the walk-out basement and find a casual family room w/ stone gas log fireplace, a bunk room (bunk beds stay!), a 2nd full updated bathroom, spacious laundry room, and last but not least, an oasis of a primary suite w/ a luxurious en suite feat. a walk-in tiled shower and ample space to start your day! Let's head outside - the walk-out level has a concrete patio for a secondary hang out space and connects to a generous lake side flat grassy area perfect for yard games, etc.! Take a walk down the steps to the water's edge and you'll find a newly added WALK-IN SANDY BEACH! Time for a dip! The boat pier also stays with the home, so you are set for lake life! Brand new roof in 2023! Some furnishings negotiable outside of the home sale. Are you ready to "Be On Vacation Every Day of the Year"? I think so!
