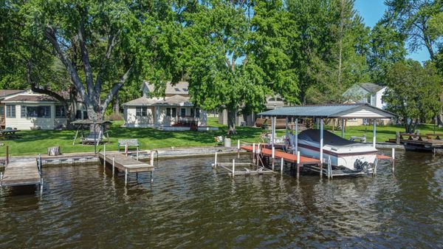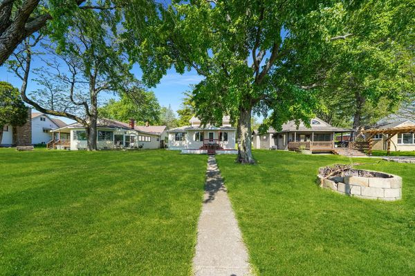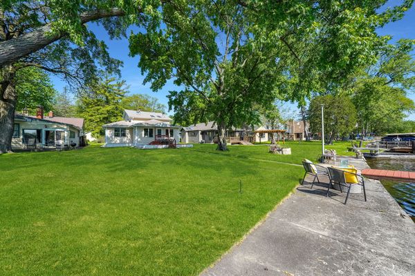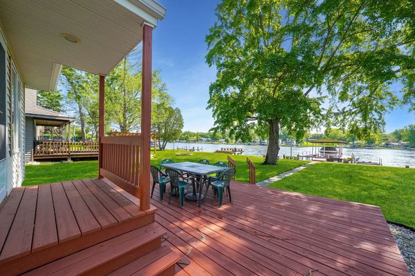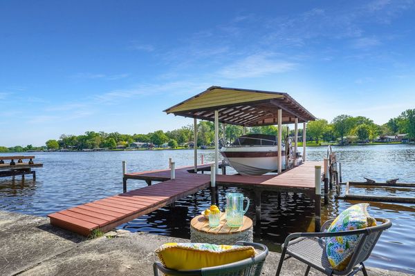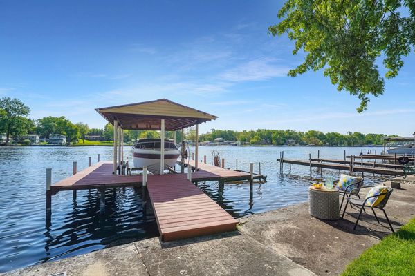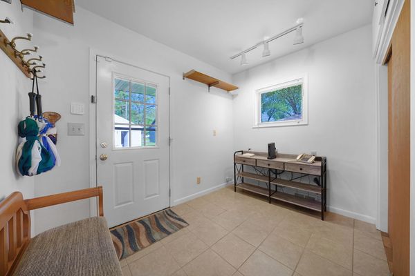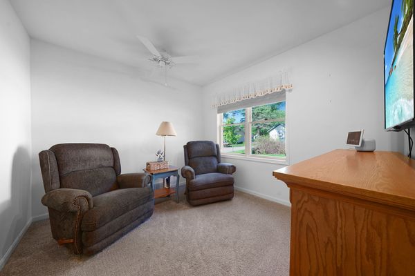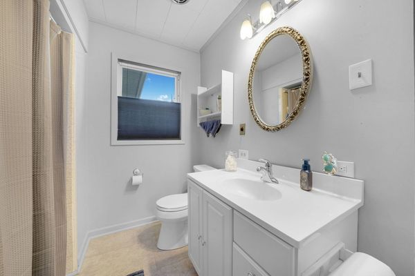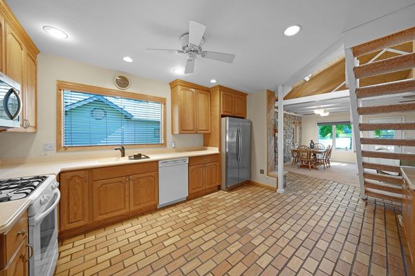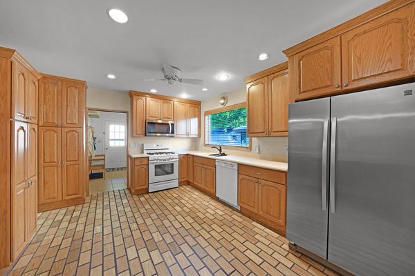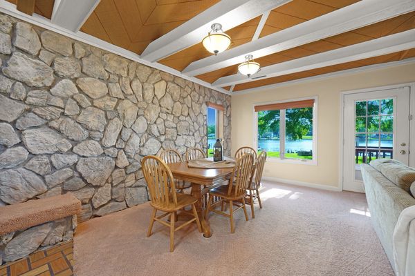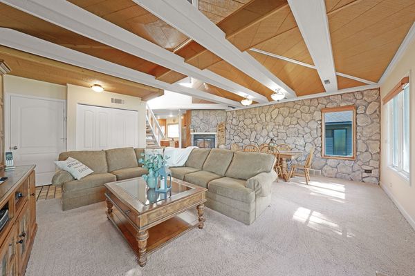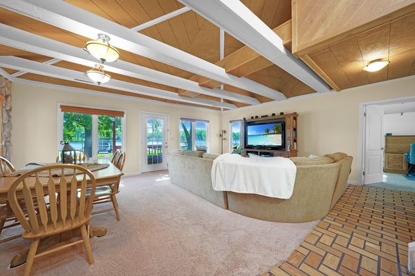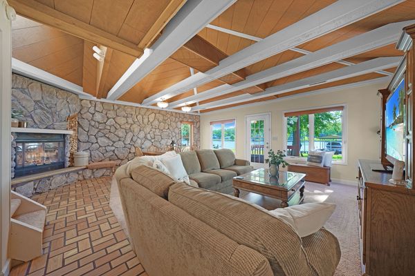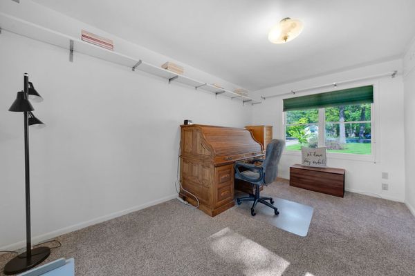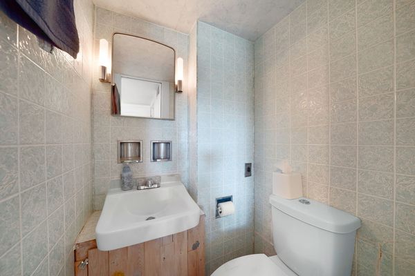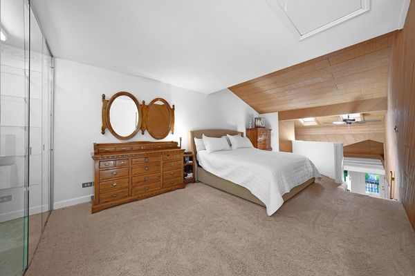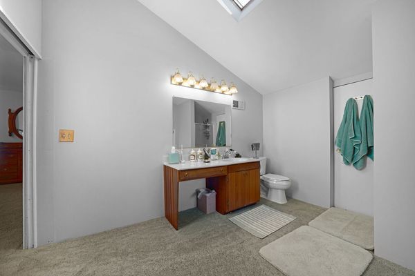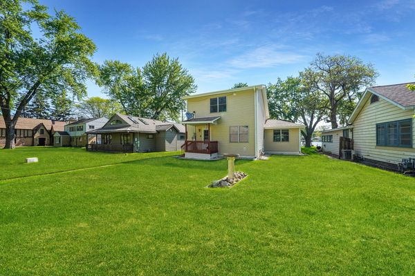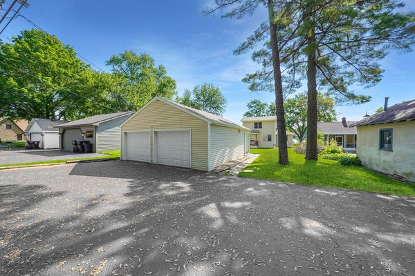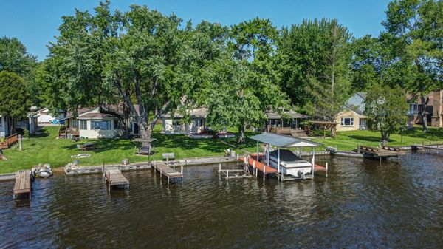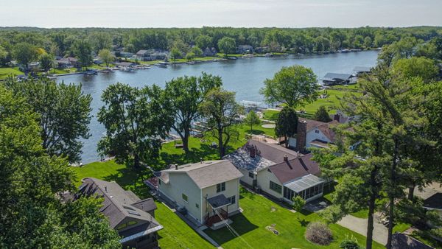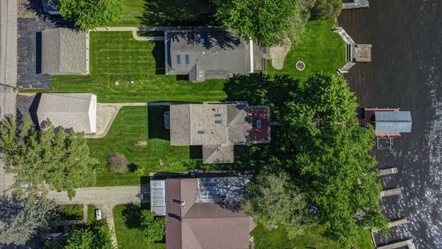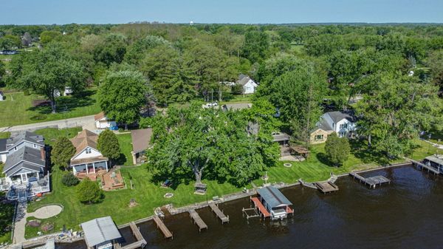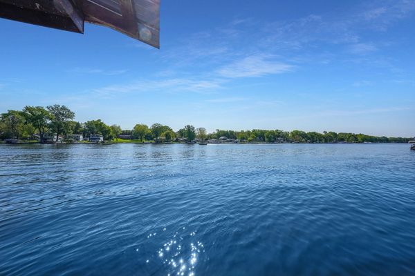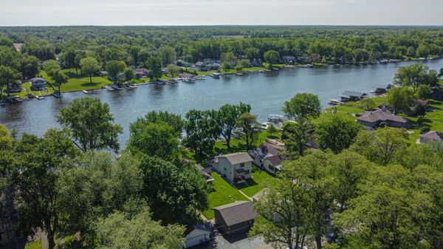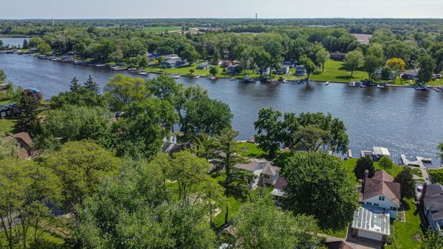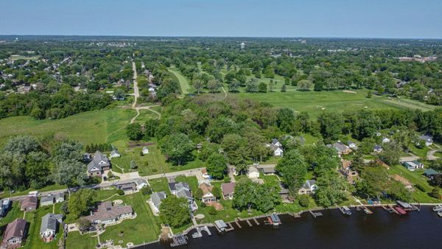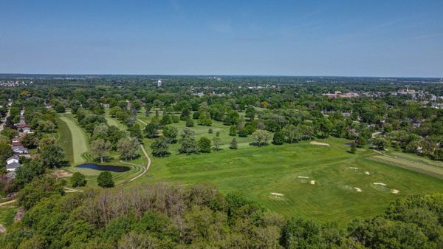312 Country Club Drive
McHenry, IL
60050
About this home
CHECK OUT THIS INCREDIBLE RIVERFRONT PROPERTY, WITH FRESHLY PAINTED WALLS CREATING A BLANK CANVAS FOR ALL YOUR VISIONS TO CREATE THE PERFECT HOME! This very well maintained home features 3 bedrooms, 2.5 bathrooms, first floor laundry and a mud room entry way. Up to the loft features a spacious master bedroom with 2 large closets and a master bath that is just waiting to be transformed into your ultimate relaxation oasis. Open-concept main floor, with cathedral beamed ceilings. The living room/dining room is adorned with a wood-burning fireplace, framed by a white washed stunning stone wall and the most beautiful views of the FOX RIVER. The real gem of this property is what is awaiting you out front, 50 Feet of water frontage situated on the FOX RIVER. Located in a wake zone, north of the Dam and close to the river walk. There is also a concrete seawall, a double pier that has room to dock three boats, 2 lifts (One crank one electric) and a wood boat house to protect your boat from the elements. The 2.5 car garage is not just for your vehicles - it's a haven for your golf cart and other toys, complete with a side overhead door for easy access. Above the garage, discover additional storage space in the attic. If you're looking for your forever home, a weekend getaway home, a summer home or even an Airbnb then don't miss your chance to make this FOX RIVER gem your own.
