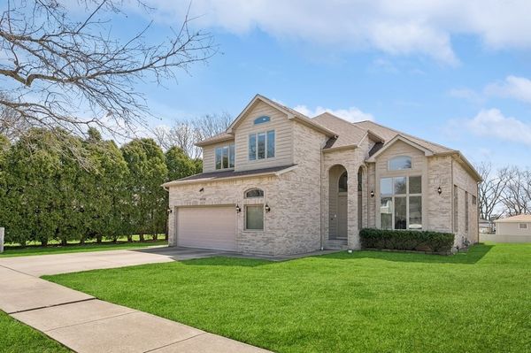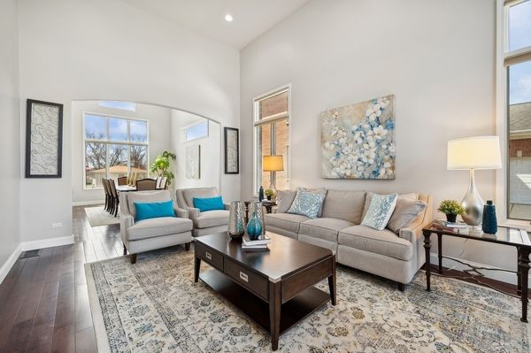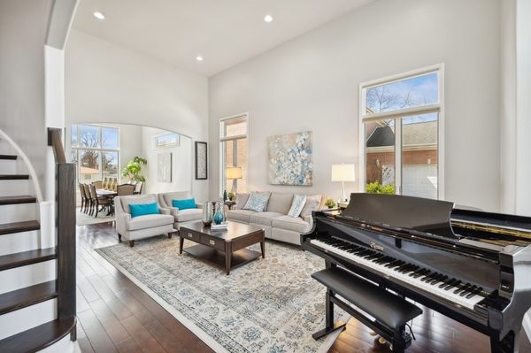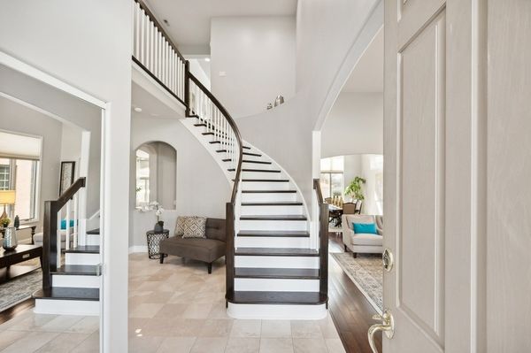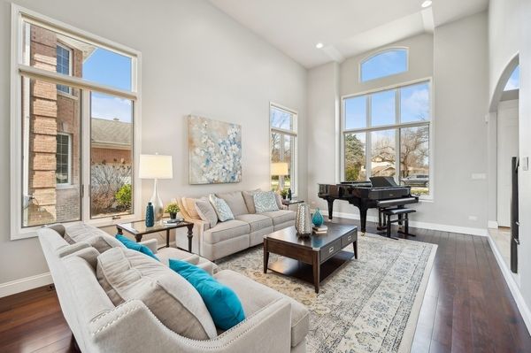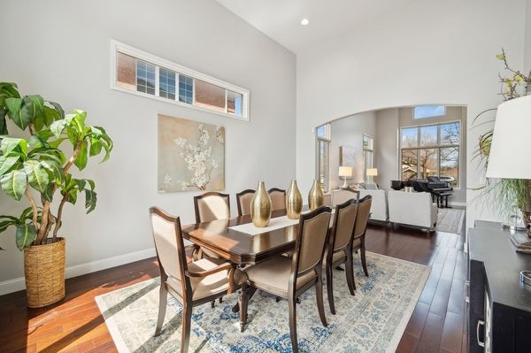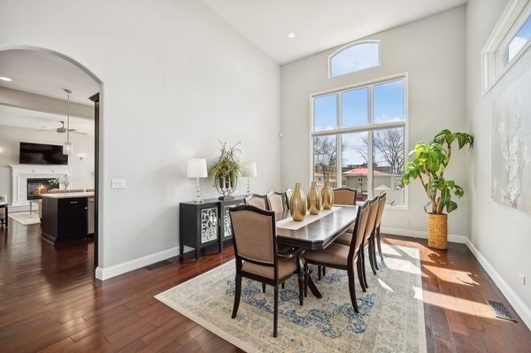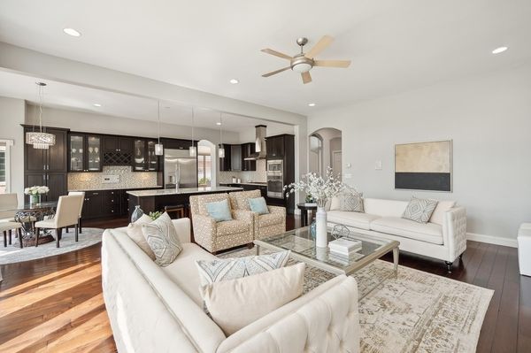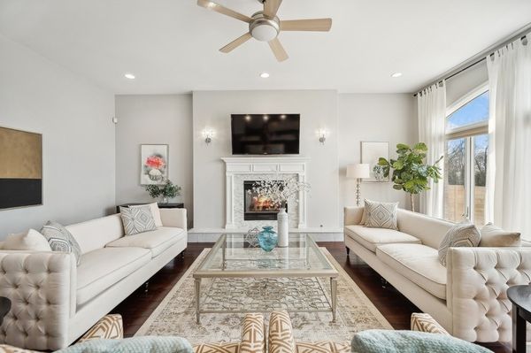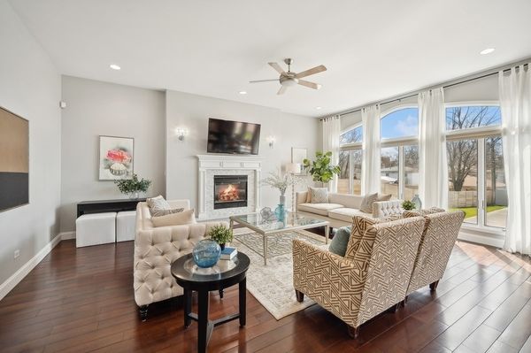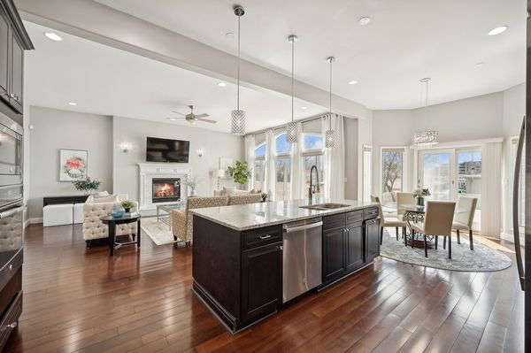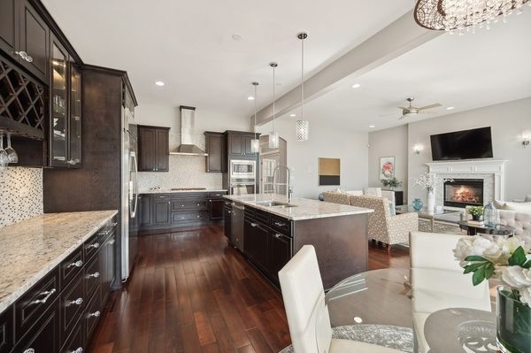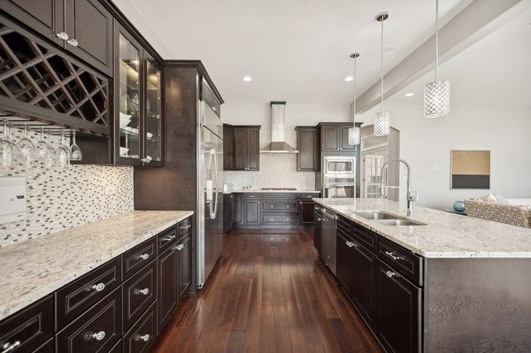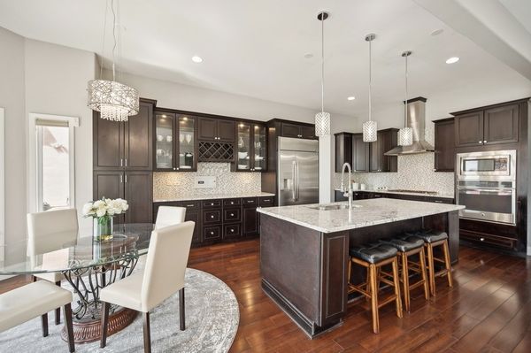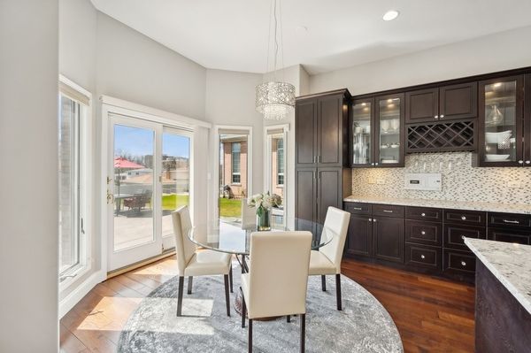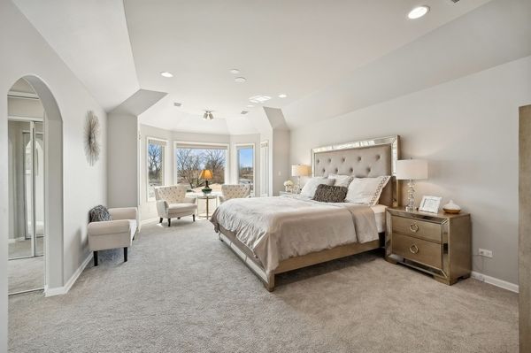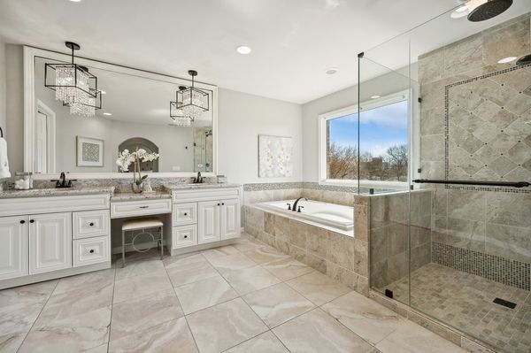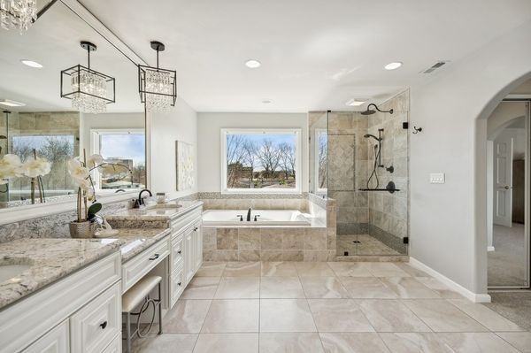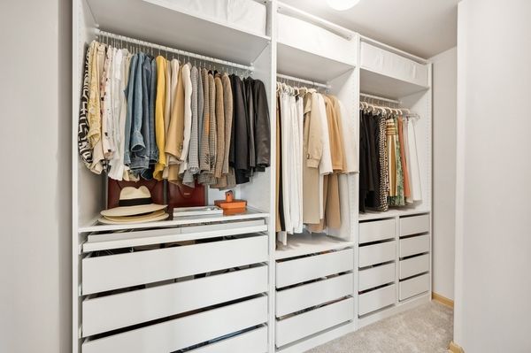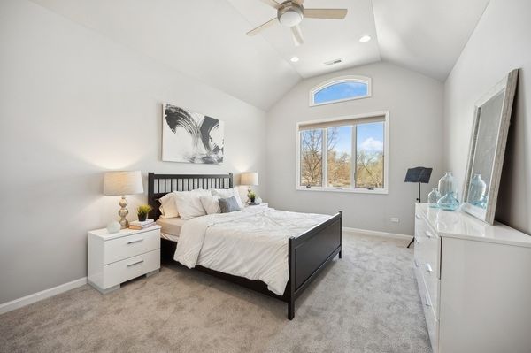3119 Old Glenview Road
Wilmette, IL
60091
About this home
Wonderful newer construction and recently updated 5 bedroom 4 1/2 bath home is ready to be yours! Plus a fabulous oversized yard! Step into 3119 Old Glenview and be taken with the grand staircase off the expansive marble foyer. Living room has soaring 15ft high ceiling and opens to the gracious dining room. The windows and natural light in this home are not to be believed. Current owners beautifully renovated the kitchen, which opens to the family room. The kitchen includes an island with seating area, breakfast nook overlooking the back yard, custom cabinetry, granite countertops and all stainless appliances. These rooms are where you will spend the most time and they will not disappoint! The first floor has a bedroom with an updated full bath. This bedroom is currently being used as a first floor office. Main floor also includes a mudroom, first floor laundry room, and an attached 2 1/2 car garage. Wow! The second floor includes a grand master suite with huge beautiful bathroom and two walk-in closets. Three spacious secondary bedrooms are on the 2nd floor plus large full bath with double sink. Basement is fabulous and includes a cute stage, extensive space for crafting, gaming, television watching. Also includes another bedroom with a full bath and a very nice wet bar area. Step outside to a lovely, oversized backyard plus a patio that has a built-in basketball hoop! Super fun! Award winning Romona Elementary School. Enjoy 5100 square ft of fabulous living space that you will call home.
