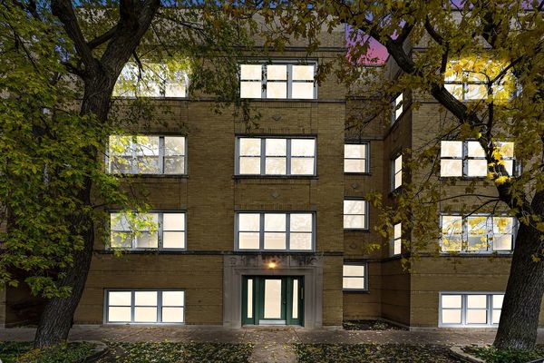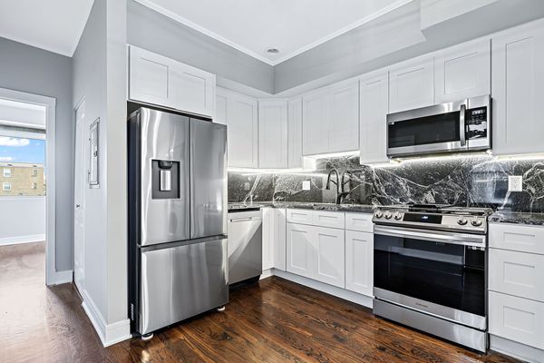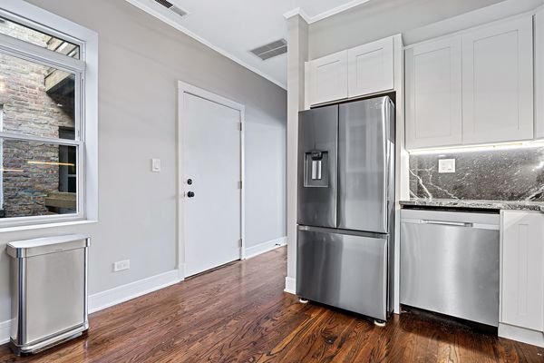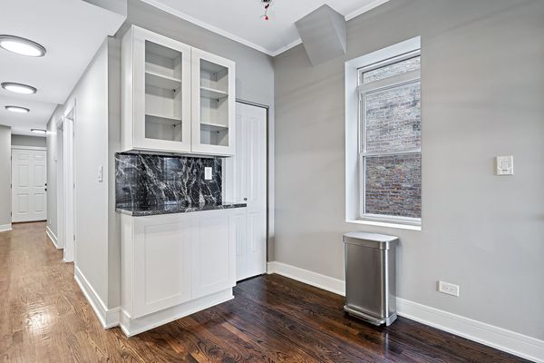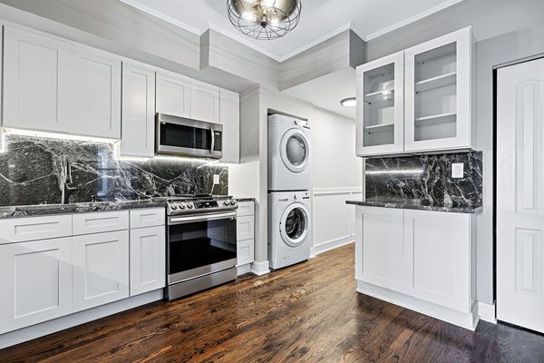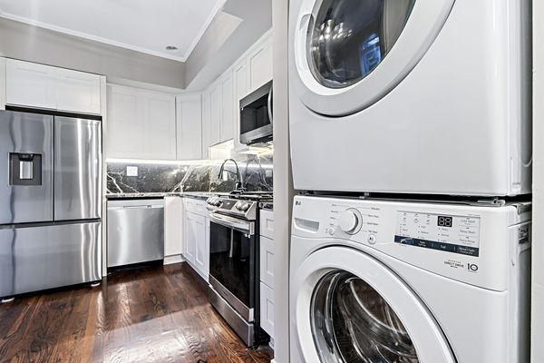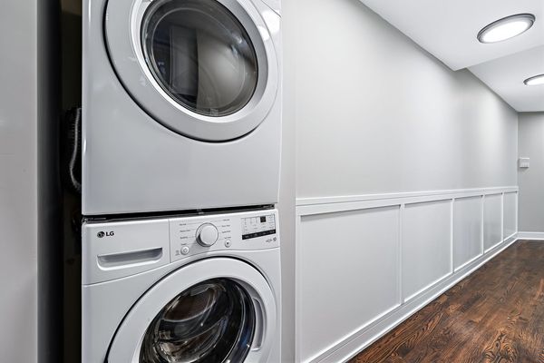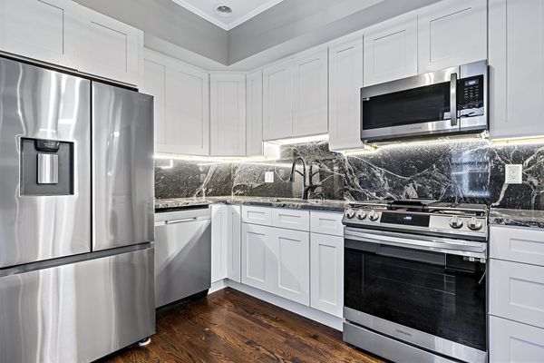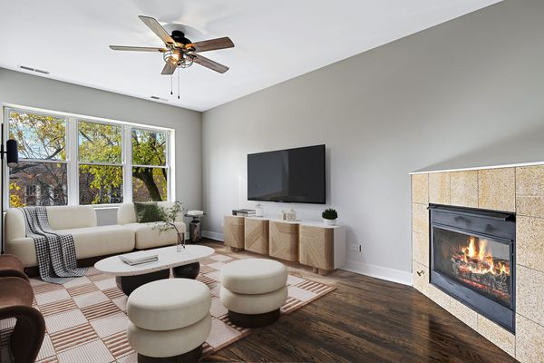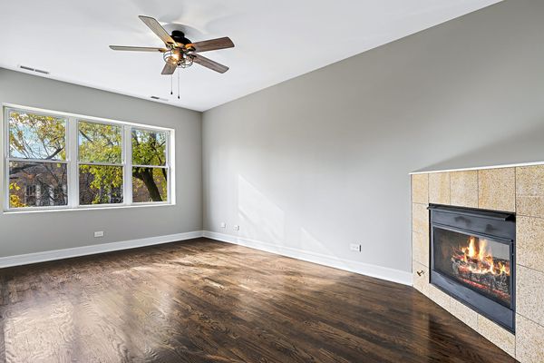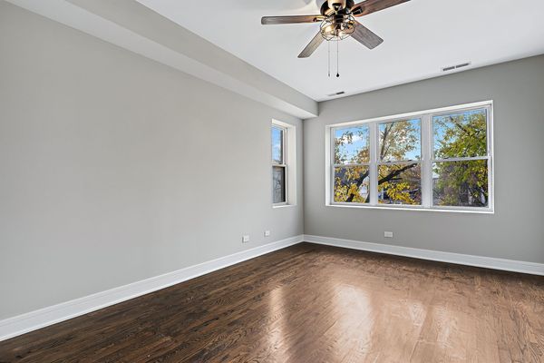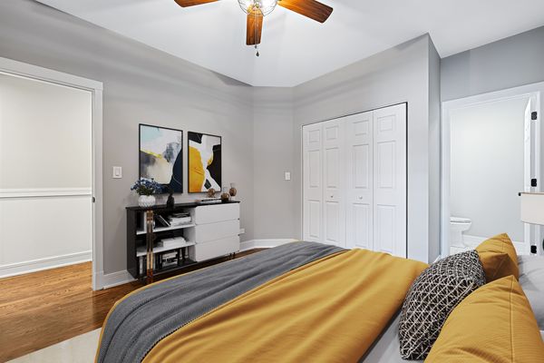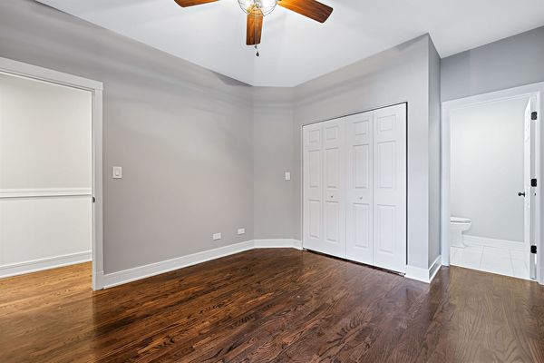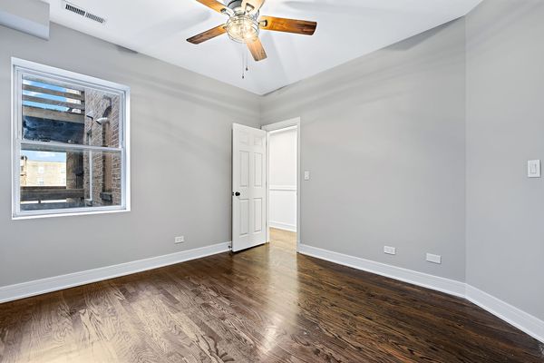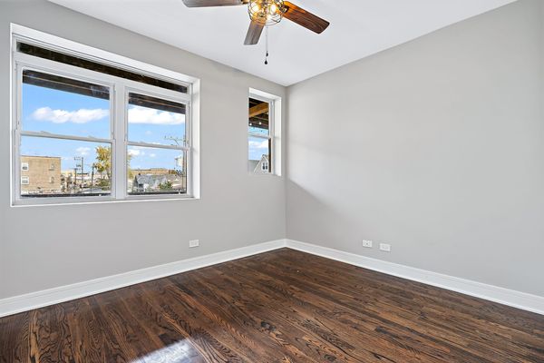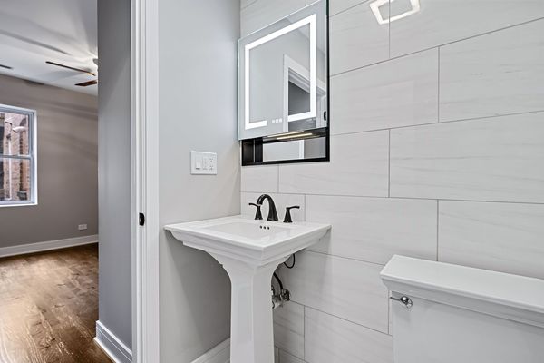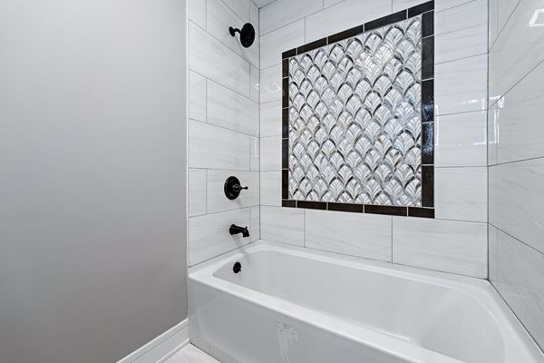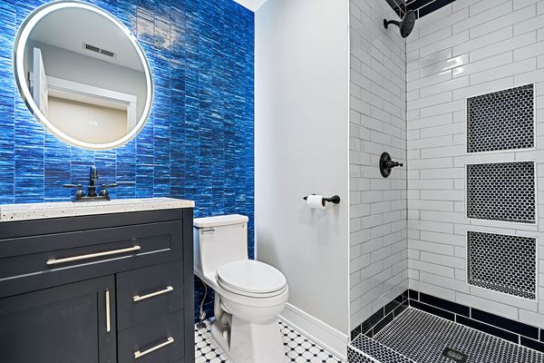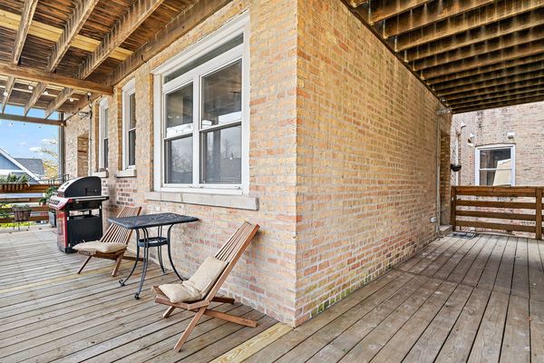3116 W Cullom Avenue Unit 2
Chicago, IL
60618
About this home
High-end renovation! This 2 bed, 2 bath condo features an eat-in kitchen - All new HVAC system from Carrier, Samsung SS appliances, granite countertops with matching granite backsplash, stackable LG washer and dryer, new custom soft close cabinets, engineered and designed with space and elegance in mind - All new tamper proof receptacles and upgraded switches, All new custom tiled bathrooms with in ceiling sound for a stimulating shower or bath, along with Nutone fans, mood lighting and LED defogging mirrors and medicine cabinets - Stunning focal walls in both bathrooms, Fireplace, all new designer modern trims and finishes throughout - Best to be seen in person, no doubt! All the creature comforts. There's nothing this home is lacking outside of your personal touches - Make this beautiful condo your own. This unit also includes your own large storage locker in the basement and bicycle storage. Large wrap around deck for your outdoor hosting and grilling, refinished hardwood floors throughout, beautiful view out the front to tall trees and sunlight galore! Ample street parking. Rentable spots in the rear. Designer spared no expense here! SUPER pet friendly - rentals OK! - Walking distance to Horner park, farmers market and many nearby parks, great restaurants in the Montrose, Irving and Kedzie corridors, supermarkets, shops, riverwalk, nature trail, and easy access to public transit and highway. ***Will be installing all new hardware on the windows and installing a new tankless hot water heater to allow for more storage in the kitchen and endless hot water for you and save you money.
