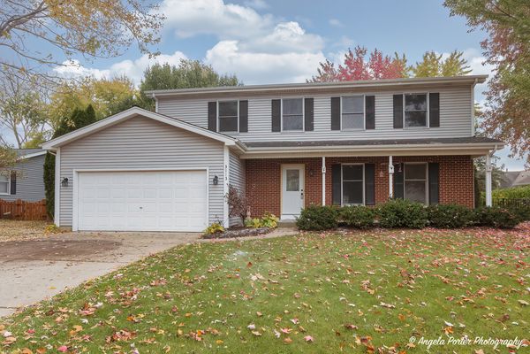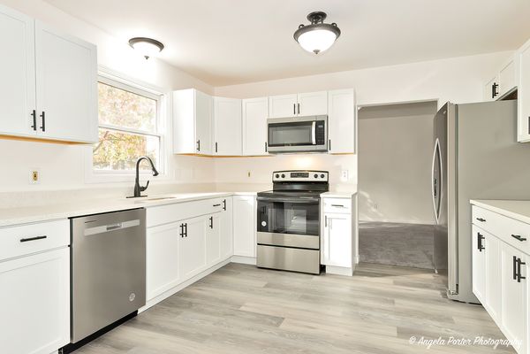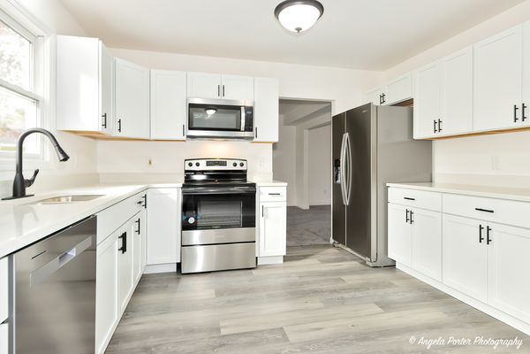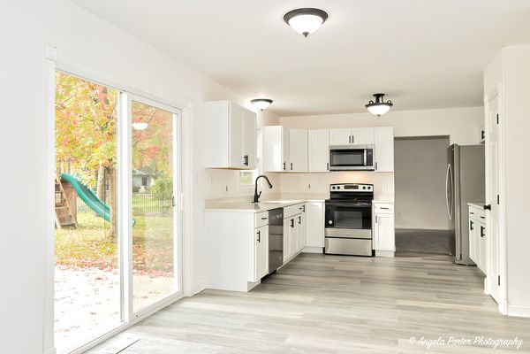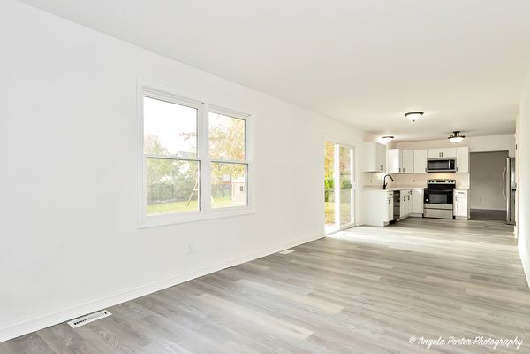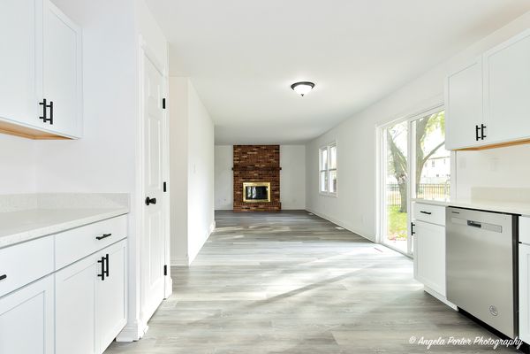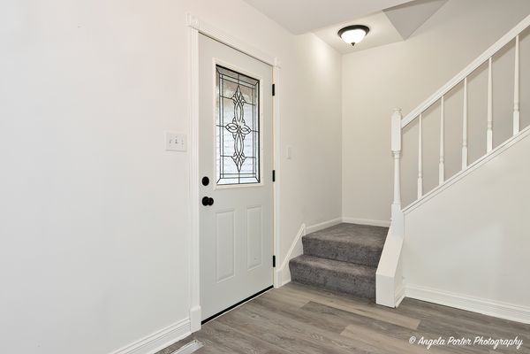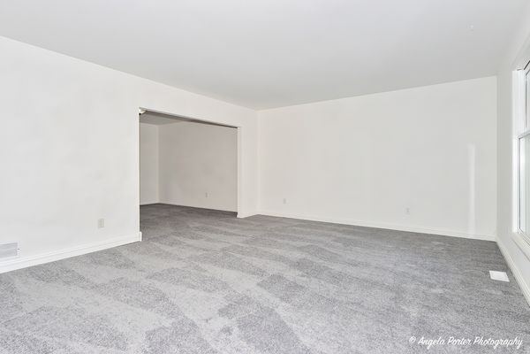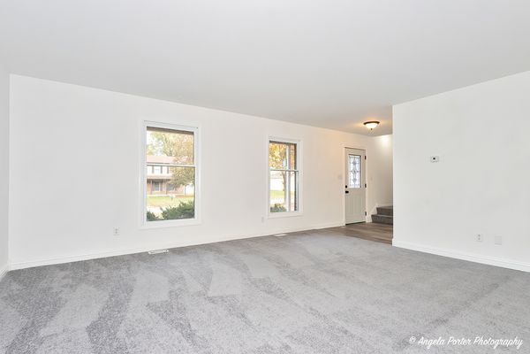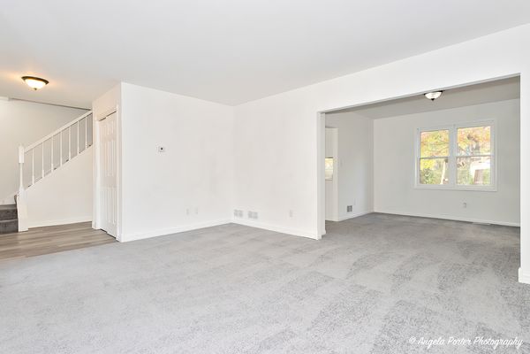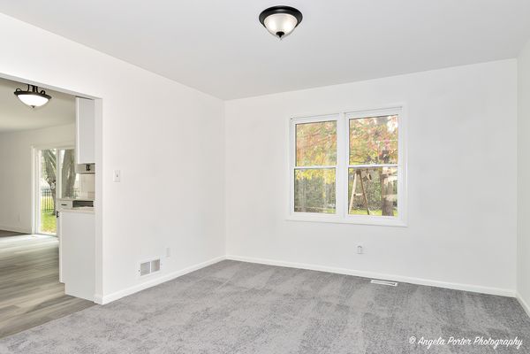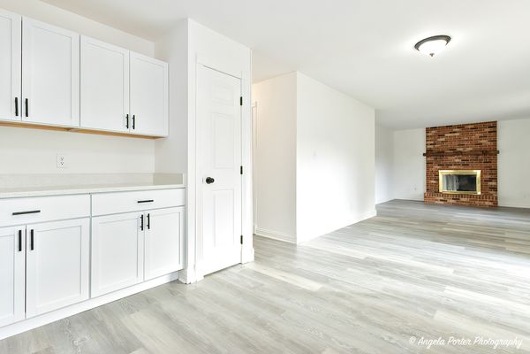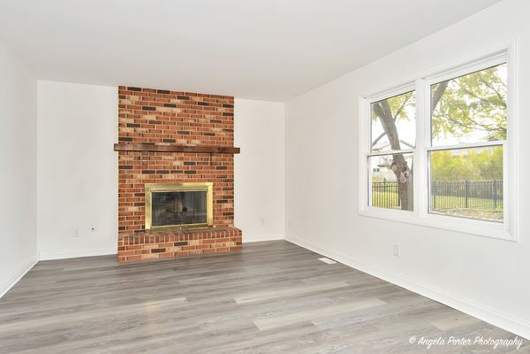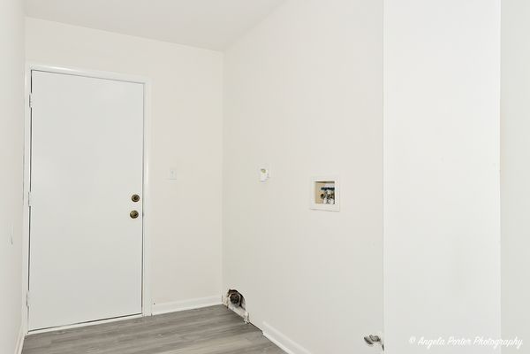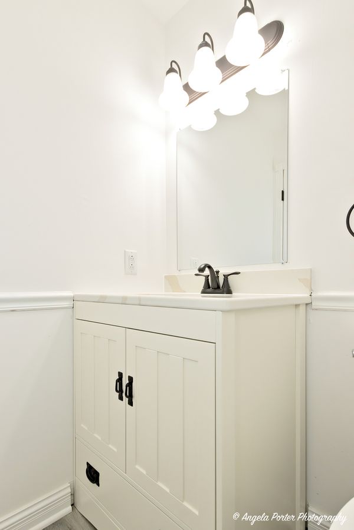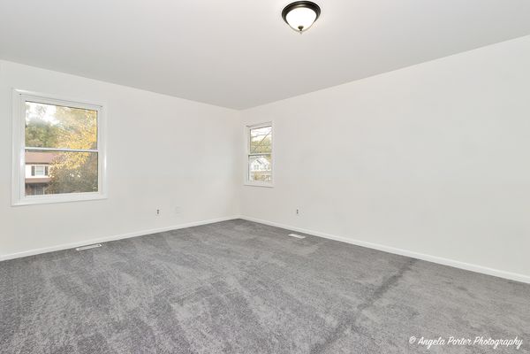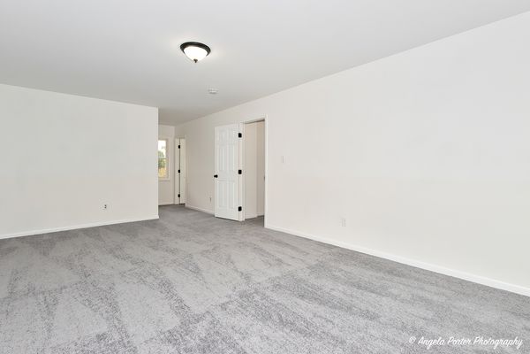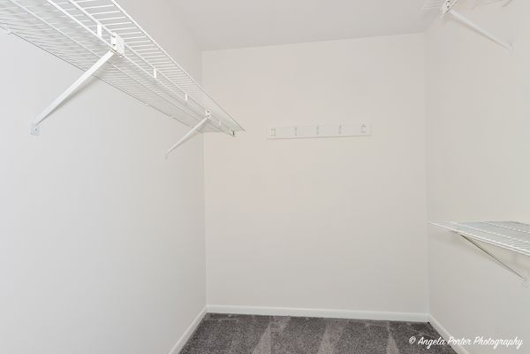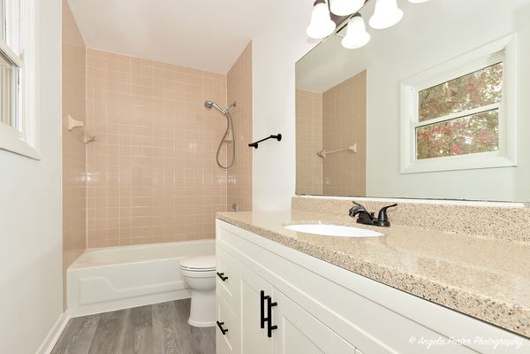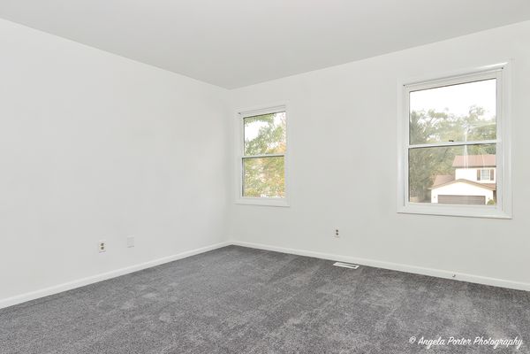3113 W Lorient Drive
McHenry, IL
60050
About this home
This spacious 4-bedroom, 2 1/2 bathroom home has been remodeled for the next family to enjoy! Over 3, 000 square feet! The newly renovated kitchen features elegant white cabinets with sleek back handles, complemented by brand-new stainless steel appliances. New laminate flooring has been throughout the house, creating a modern and cohesive look. Fresh, contemporary light fixtures illuminate the space, adding a touch of style. The kitchen also offers a convenient table space with a sliding door leading to the backyard, making it perfect for outdoor dining and entertaining. The living room is generously sized, providing ample room for relaxation and gatherings. In addition to the living room, there is a separate dining room for more formal dining occasions. Moving to the second level, you'll find four spacious bedrooms, all offering plenty of room for comfort and personalization. The master bedroom is particularly impressive, with a substantial walk-in closet and an attached master bath, ensuring privacy and luxury. The finished basement provides a large and versatile space that can be used for various purposes, such as a recreation room, home office, or additional living area. The property also includes a convenient 2-car garage. Outside, the property features a great-sized yard, offering plenty of opportunities for outdoor activities and gardening. You will love the neighborhood and the location! Make this house your home!
