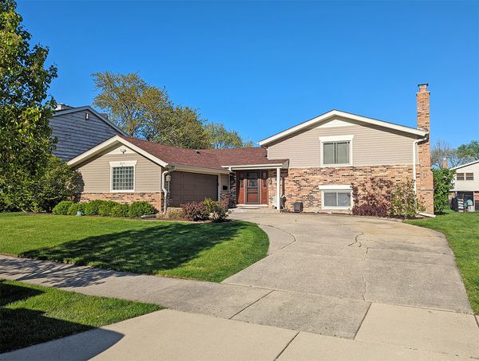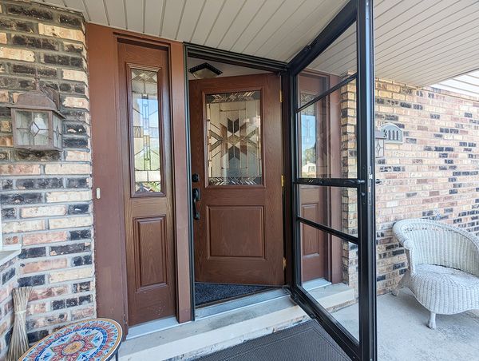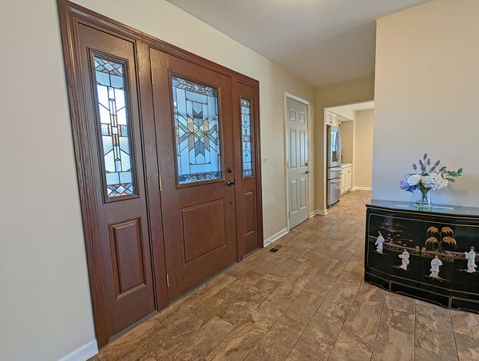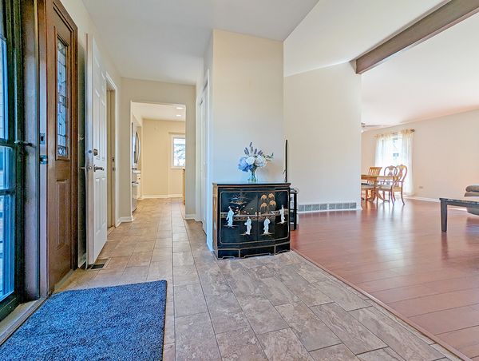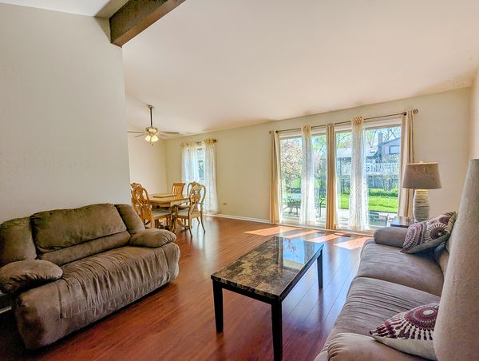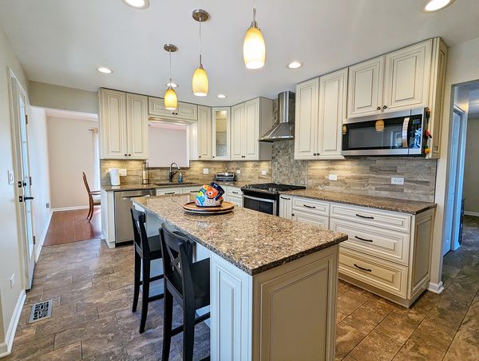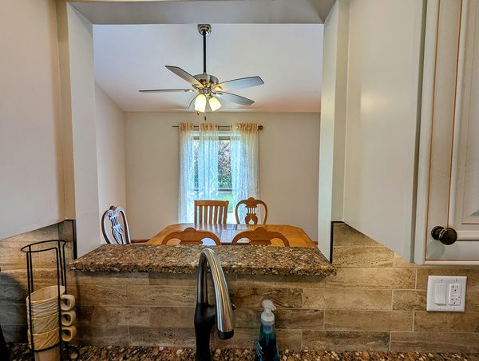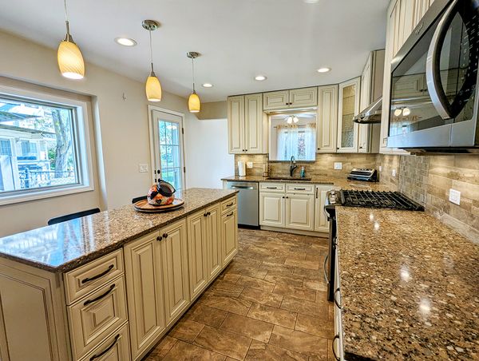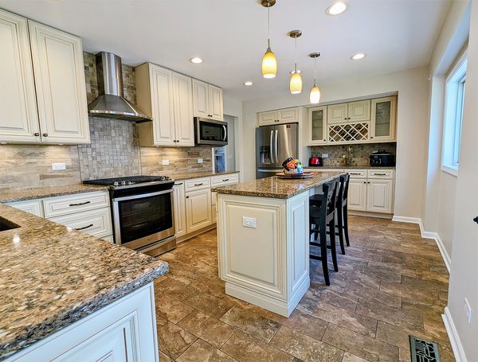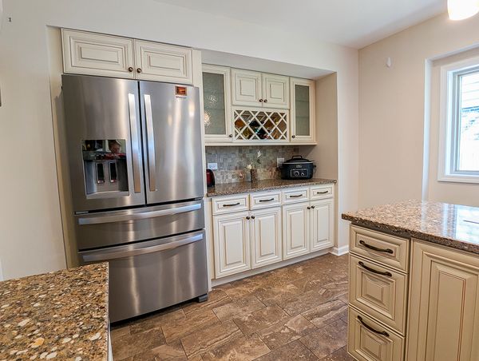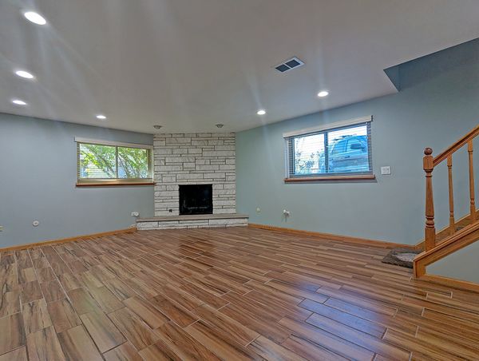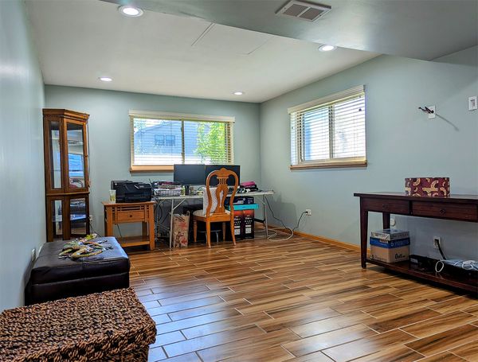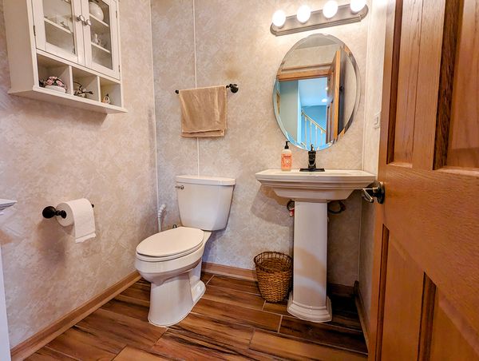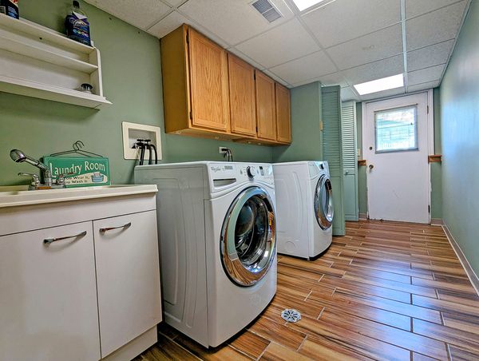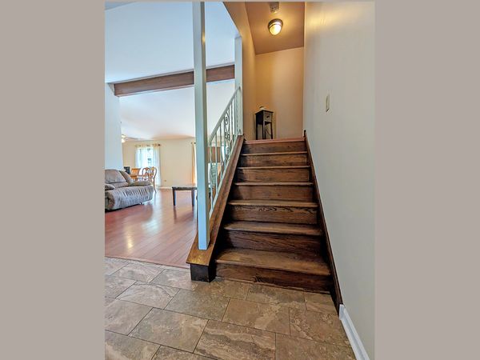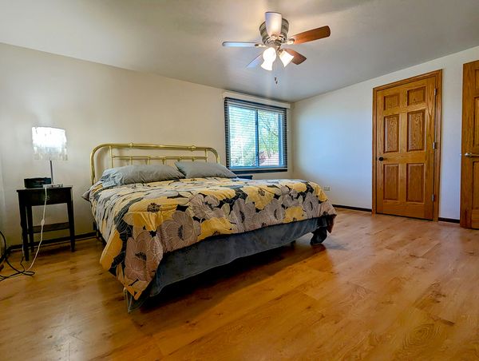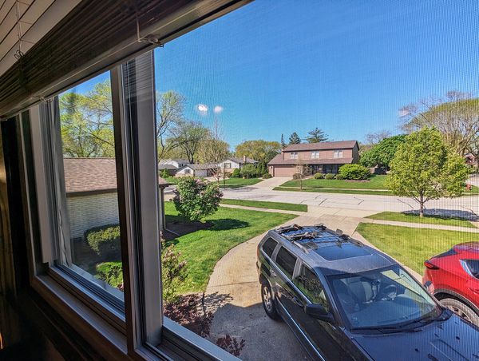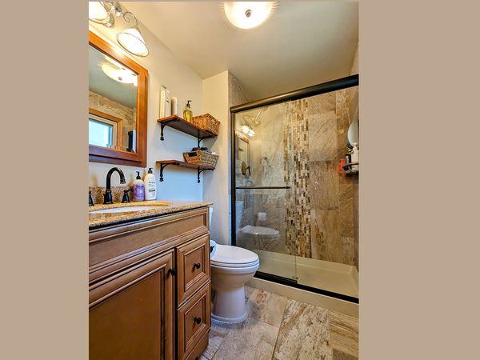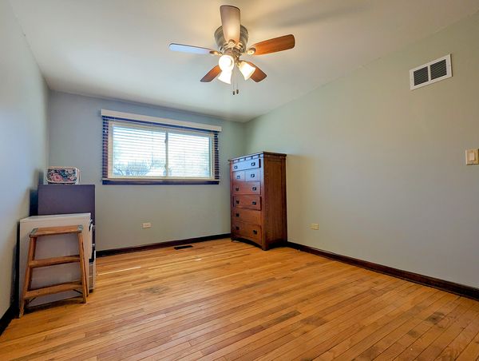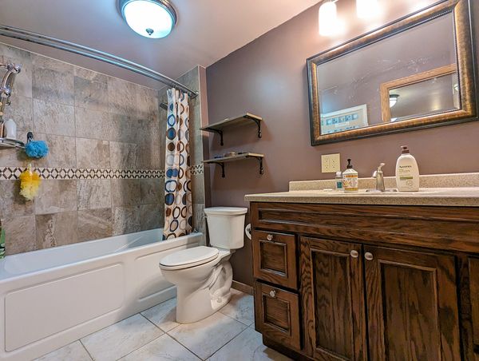3111 N Wilshire Lane
Arlington Heights, IL
60004
About this home
Northgate Connecticut model 3 BR, 2.5 BA move-in ready split with $50K-plus remodeled kitchen and just 2 blocks from Riley Elementary School makes this a 1st choice home. Beautiful neutral stone foyer (2018) opens to vaulted living and dining rooms with easy-care laminate flooring and plenty of natural light from large windows. Gorgeous kitchen was over $50K reno that included adding an island and extending the west wall plus replacing the window and door. The single French exterior door leads to a concrete porch and sidewalk to fenced back yard. The remodel also features cream-colored cabinets, a large island, "Rolling Stone" quartz countertops, stone tile floor, abundant counter space for food prep, travertine backsplash; Whirlpool stainless steel stove with s.s. hood, microwave, & refrig; Bosch dishwasher. 3 natural white designer pendant lights over island. Pass-through window to DR. 6-panel doors throughout house and laminate floors in most rooms; original hardwood in 2nd & 3rd BRs. Just freshly painted: all 3 BRs, family room, and MBA. Recently painted: kitchen, DR, & LR. Lower level family room with tile floor has lots of natural light, and layout gives you flexibility to have a rec area and an office or separate section for kids' play area. Convenient updated half bath and laundry (Whirlpool WS/DR) next to FR. Master BR has crown molding, walk-in closet, ceiling fan, and attic entry. Update MBA features neutral tile floor, single bowl inset sink in a comfort height maple vanity with oil brushed bronze fixtures, and check out the beautiful tile in the shower! South-facing window in MBA makes it a cheery, well-lit place to get ready in the morning. Updated hall bath has a comfort height dark vanity with Corian top, 3-light fixture, nickel faucet, and flooring with large tile; beautiful tile shower/whirlpool tub with decorative tile strip. Dutch Lap Pebble Clay siding w/half round gables, soffits, capped windows and doors, gutters downspouts, Rain Drop gutter guards all in 2017; front door and sidelights 2017; garage door 2017. Architectural shingle roof in 2017.Carrier Furnace 2020. Chimney was tuck pointed and a new chimney cap installed this year. Move in and enjoy the summer!
