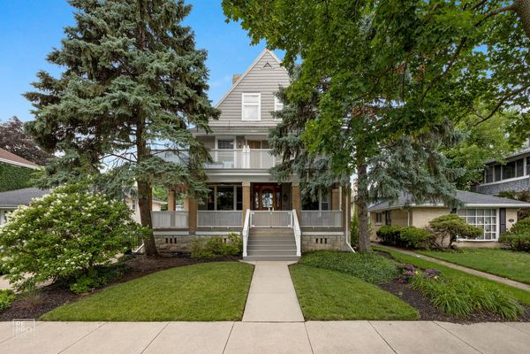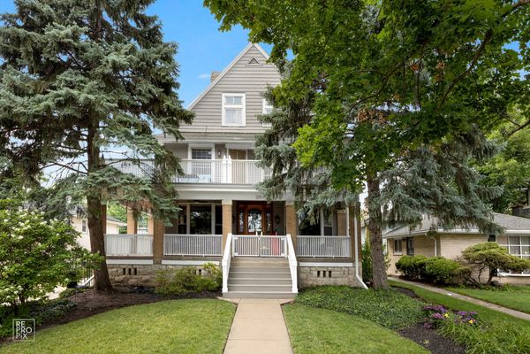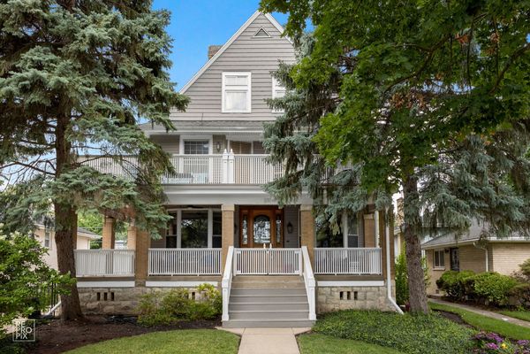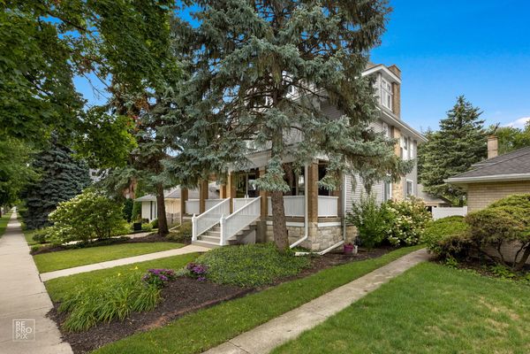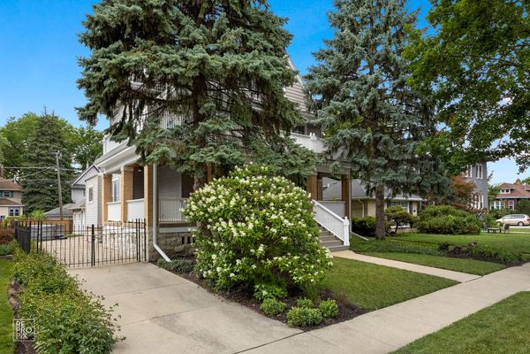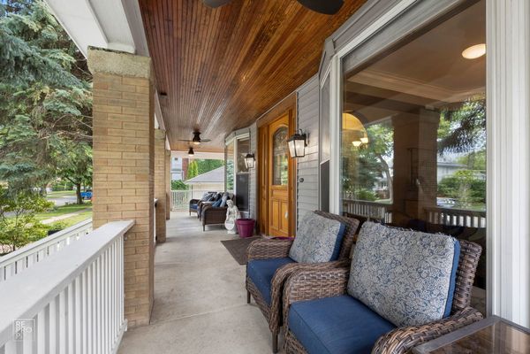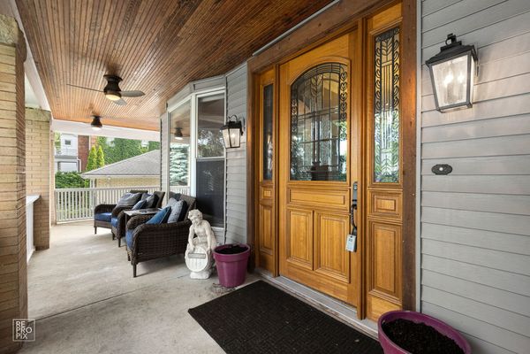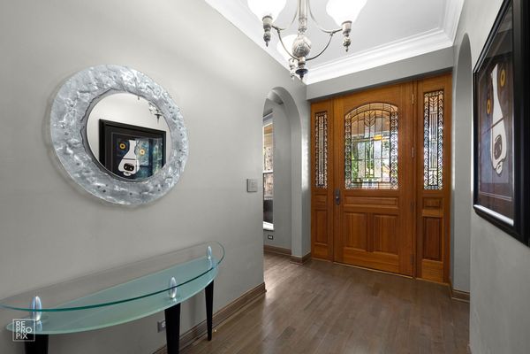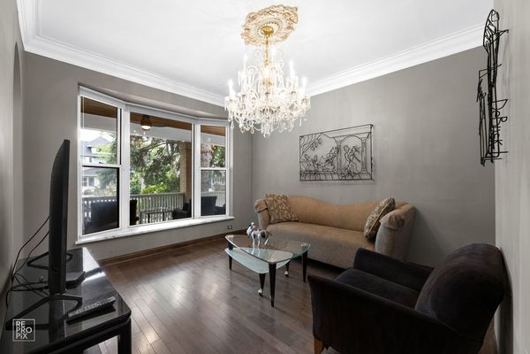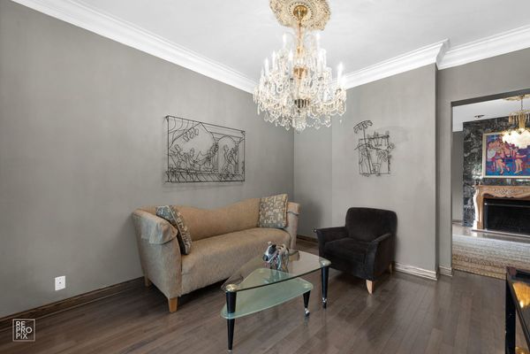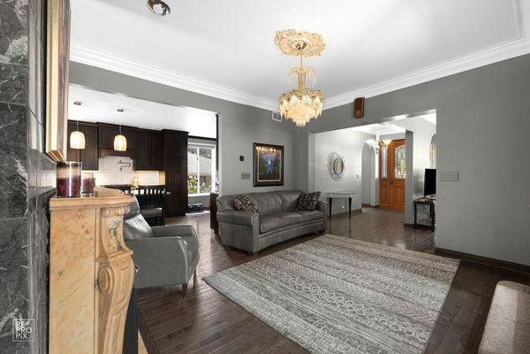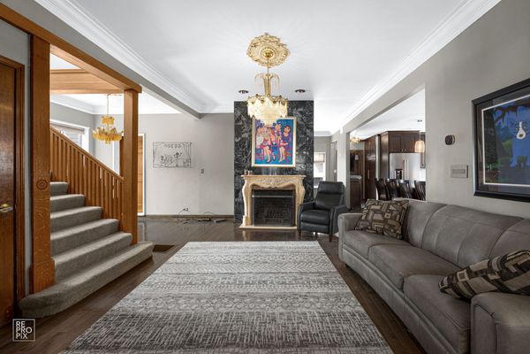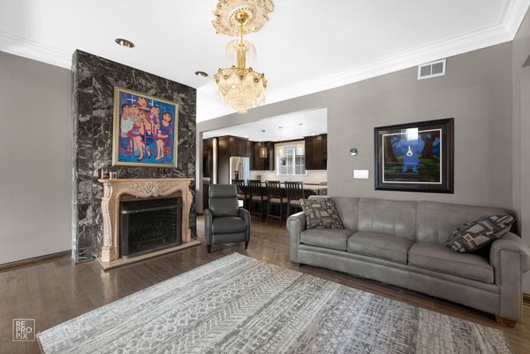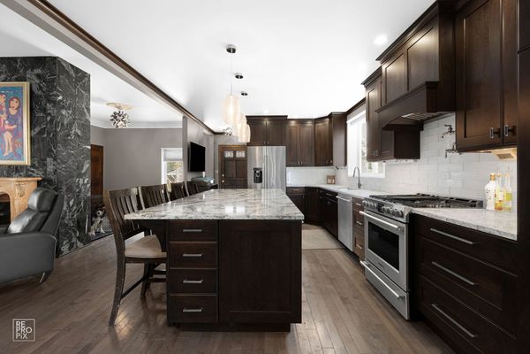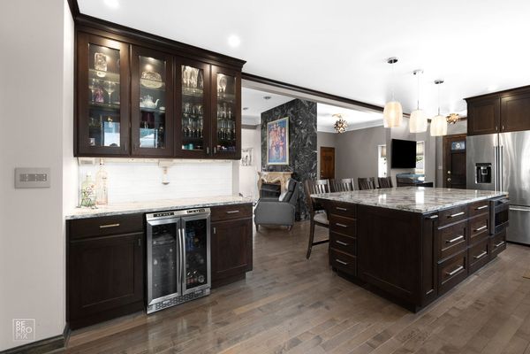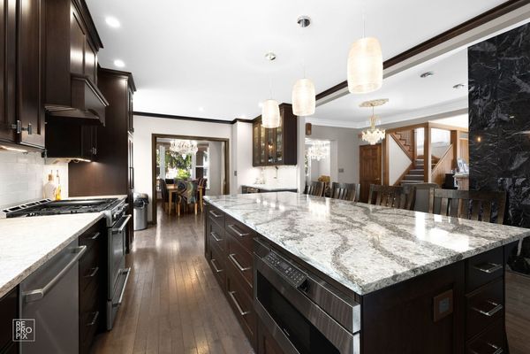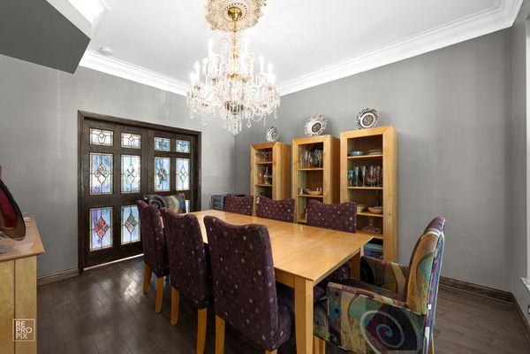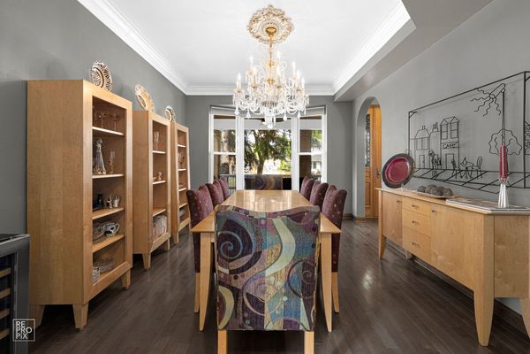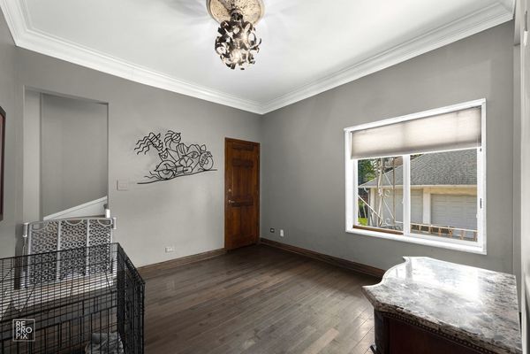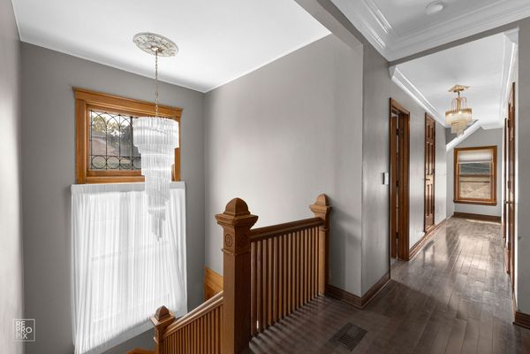3110 Wisconsin Avenue
Berwyn, IL
60402
About this home
Stunning & unique Victorian home located in prime South Berwyn location. Vintage meets modern is how I describe this home, it offers 3 levels of living space with many updates throughout. The home has a related living set up and is big enough for the entire family. You walk into a dramatic foyer that flows into sundrenched family room with pink onyx mantel fireplace. Formal living/dining room w/ elegant Czechoslovakian chandeliers & stained-glass pocket doors, marble window sills, 3 tier crown molding. Renovated gourmet kitchen w/ custom cabinetry, Cambria quartz countertops, stainless steel appliances, massive island, and dry bar w/ wine fridge (2018) Bonus room overlooking kitchen and 1st floor full bath. Second floor offers private primary suite w/fireplace, sitting area, access to wrap around balcony & renovated spa like bath w/ quartz counters (2016) 2 additional generous size bedrooms and spa like bathroom (2016) 3rd floor offers 2 bedrooms/living room/full bathroom with private exit. All new Bellawood hardwood flooring on all 3 floors (2016/17) High efficiency furnaces/ac (2018/19) central vacuum system. Full unfinished basement with endless possibilities, laundry area with new washer/dryer (2023) full bath and plenty of storage. The property sits on a large lot with rare side drive, 3 car garage, professionally landscaped, breathtaking wraparound front porch, steps away from Proksa Park/Activity Center, 2 blocks to Metra Train, close to shopping/I290/I55 & 20 minutes to Chicago's Loop. Simply an amazing home, nothing like it on the market, ready for its new owner, a special home for that special buyer! Pre-Approved buyers, schedule your showing today.
