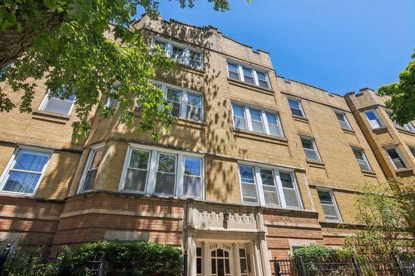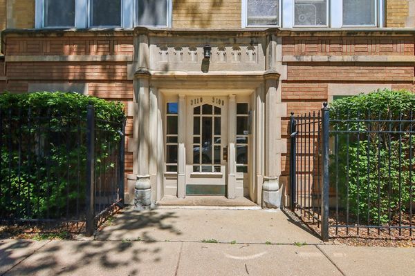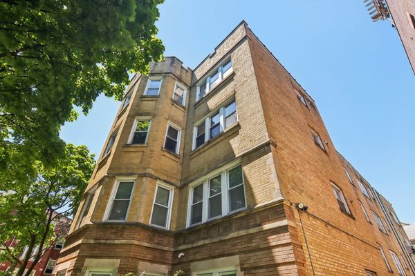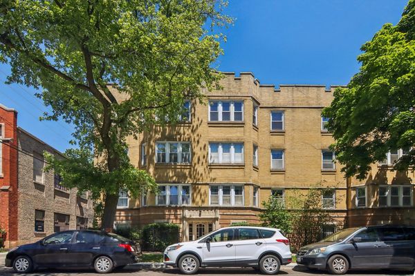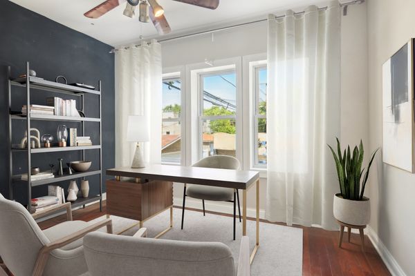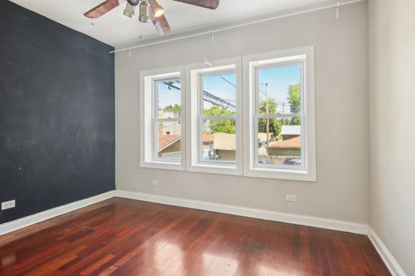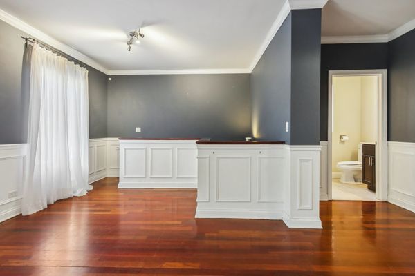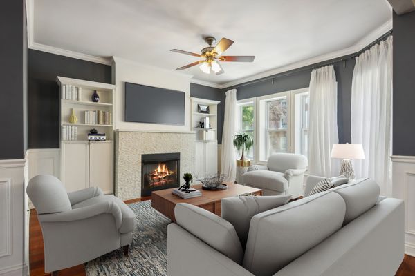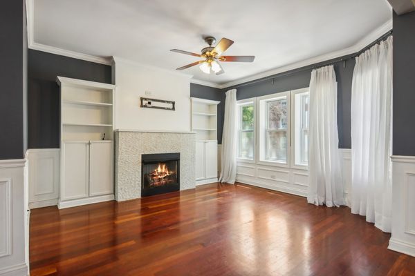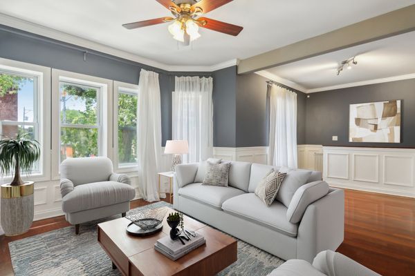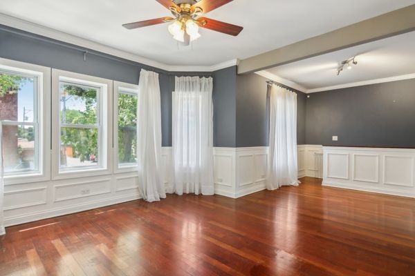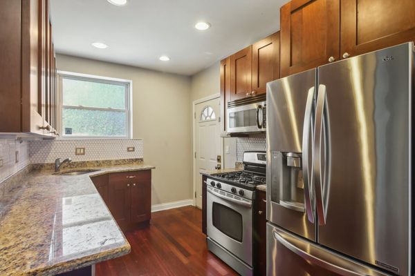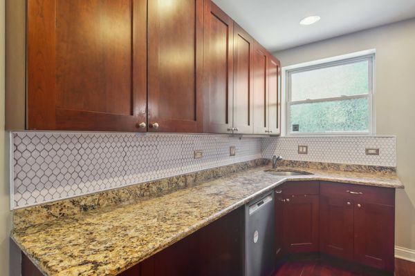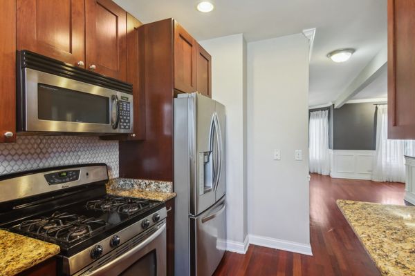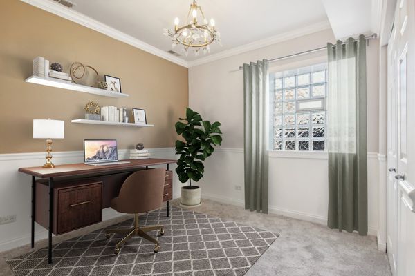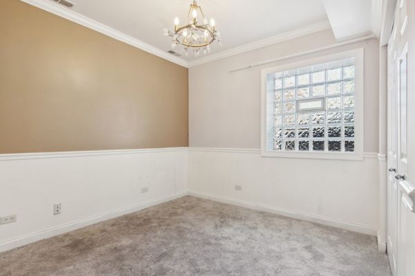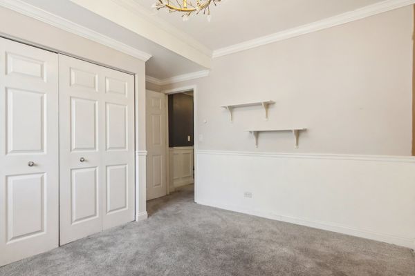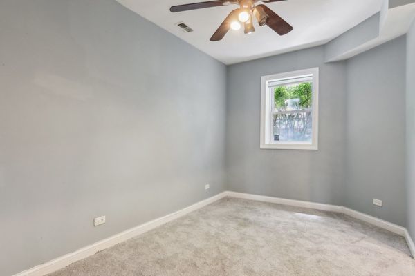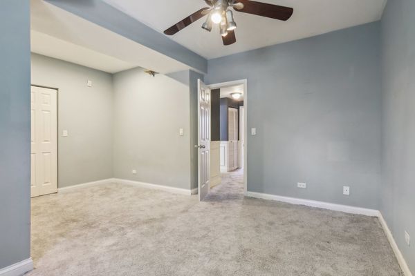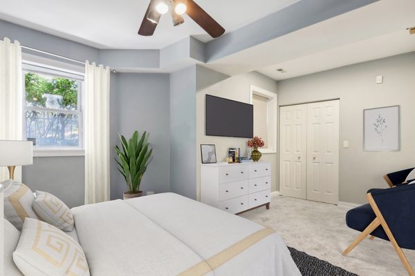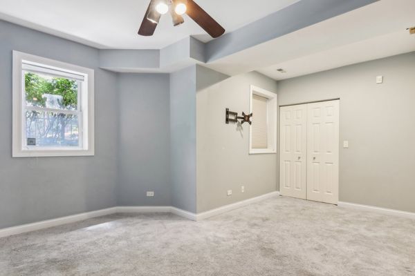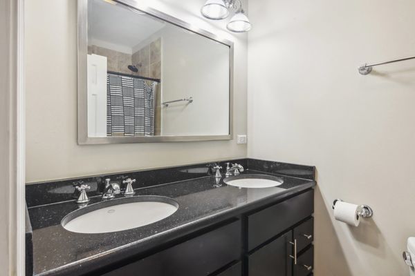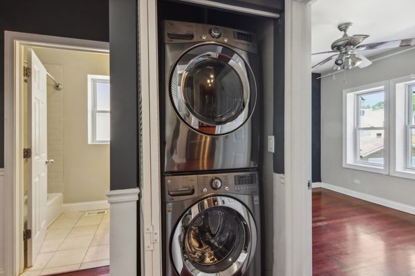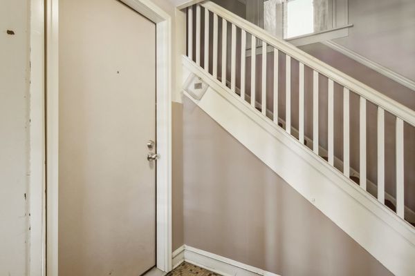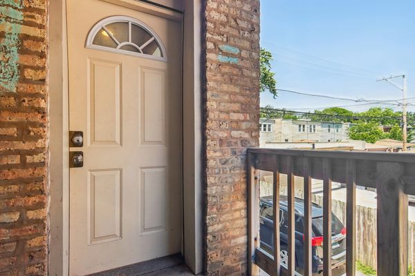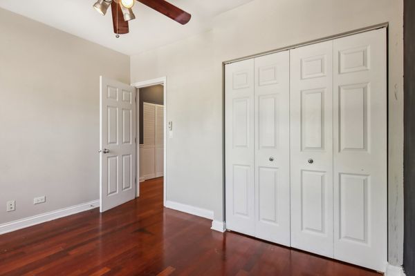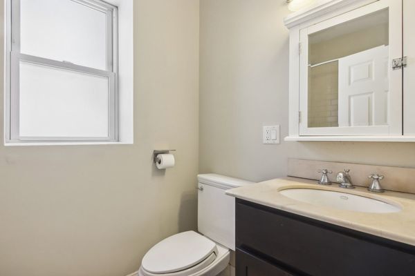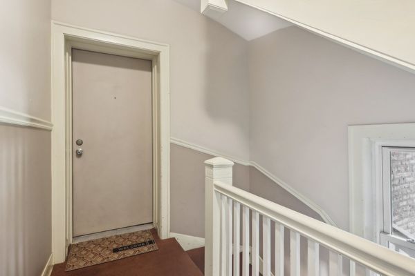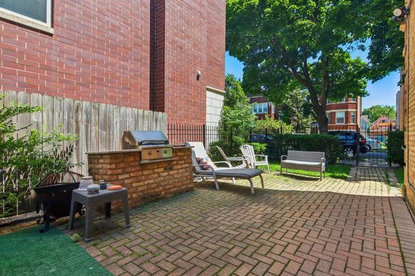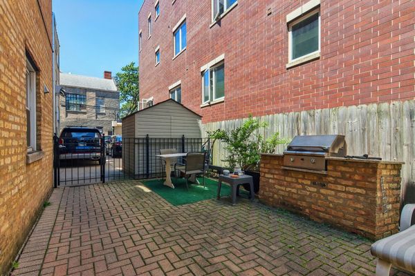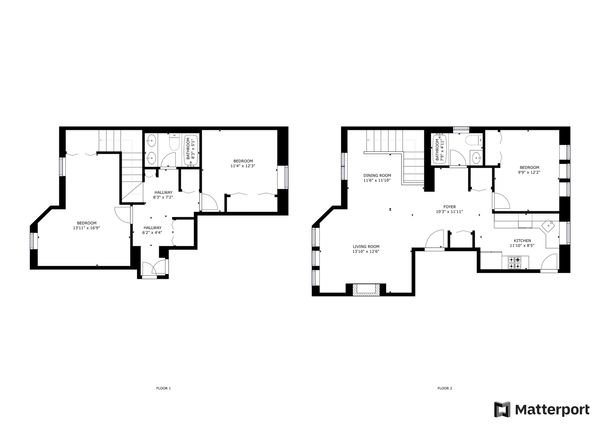3110 W Berteau Avenue Unit 1
Chicago, IL
60618
About this home
Sun drenched and stunning, you will fall in love with this 3-bedroom 2-bathroom duplex down in the coveted Horner Park neighborhood. Large and expansive living room/dining room features a gas fire place, opening up to a large updated kitchen with plenty of room for culinary masterpieces. The first of three bedrooms and a full bath finish out this top floor, complete with custom wainscoting and crown molding throughout. Head to your lower level and find two generous bedrooms, a full bathroom, and plenty of extra storage. In unit laundry, new HVAC (2022), HWH (2023), and many building updates are just a few of the reasons that you won't find better value. This home comes with a separate storage cage, a common bike room, and access to a beautiful brick paver patio with BBQ and furniture to entertain. Steps away from the Horner park, and just a few minutes from River Run Trail and River View Bridge. Brown Line, expressway, and easy access to all. Plenty of street parking, investor friendly (no short term/vaca rentals), and healthy building reserves and management. Arrive in your new home today!
