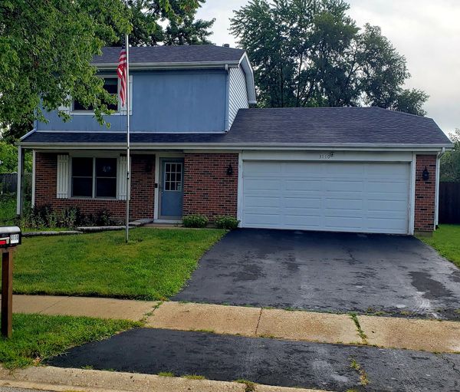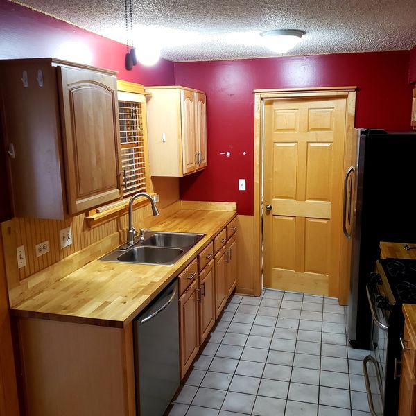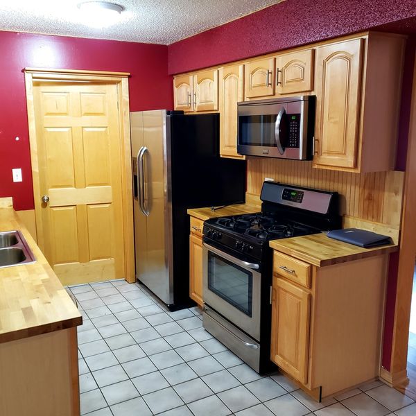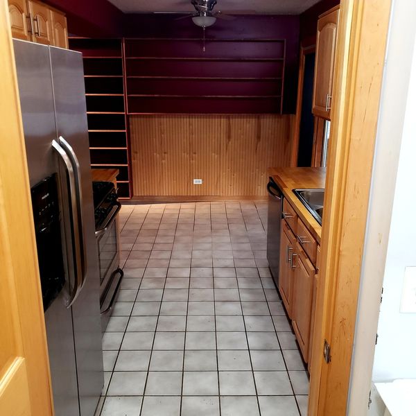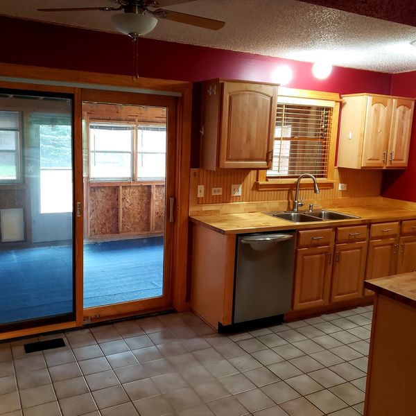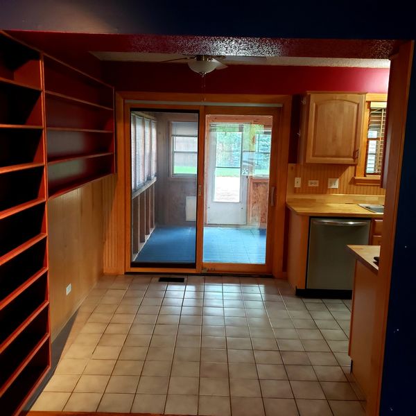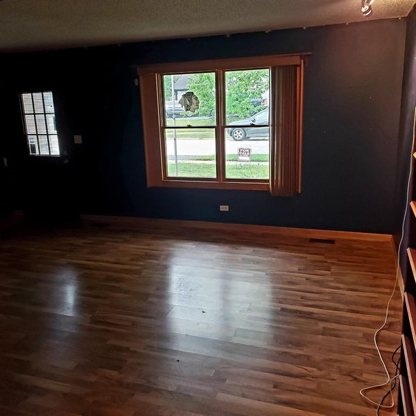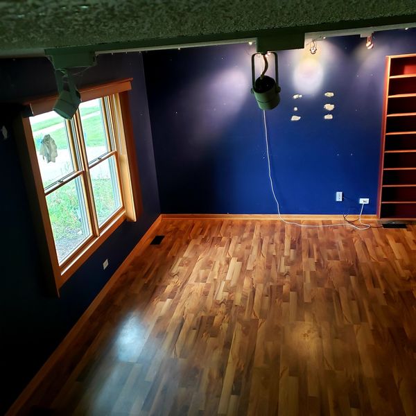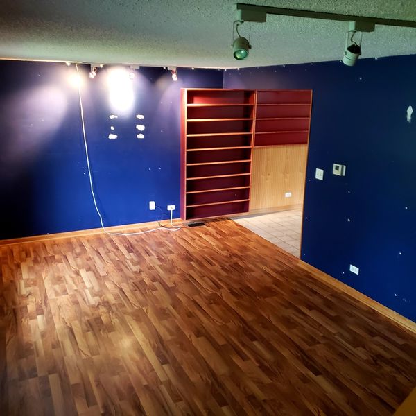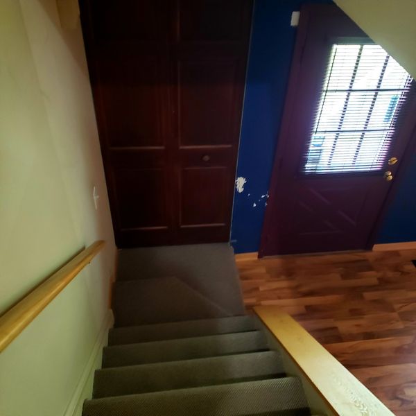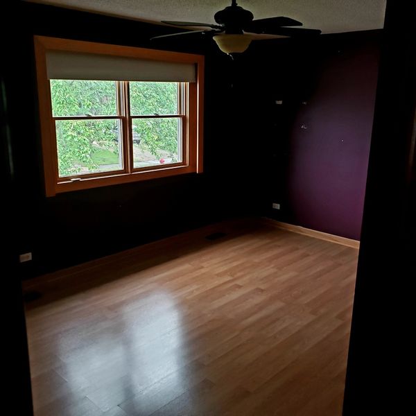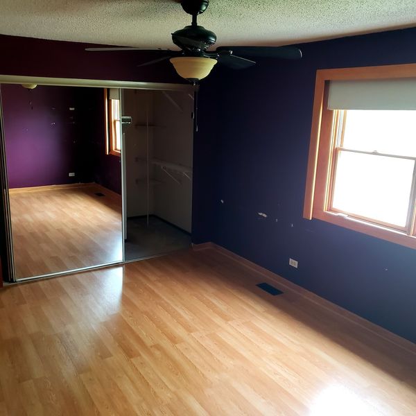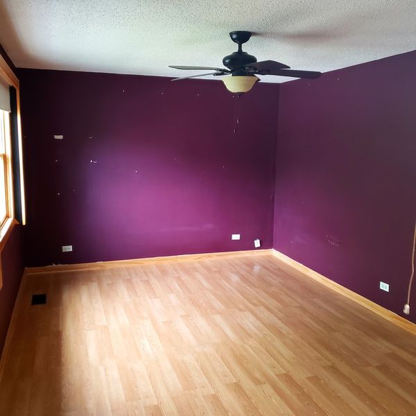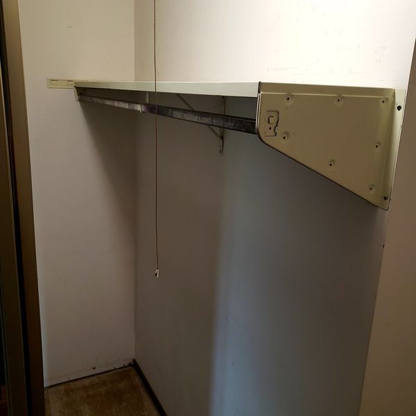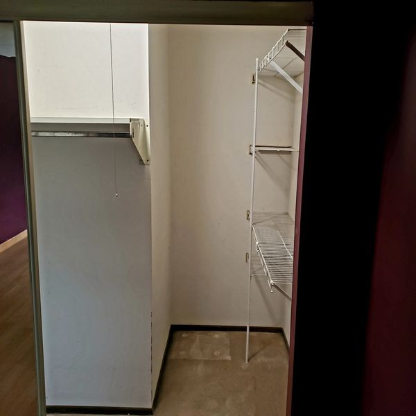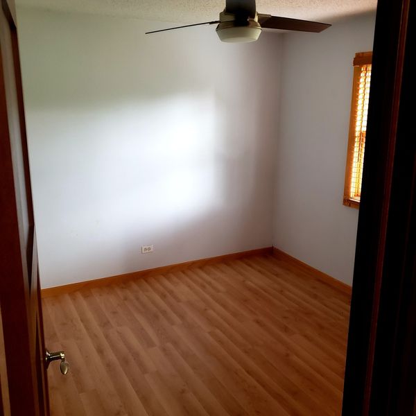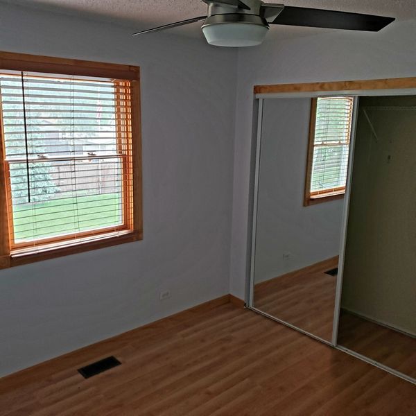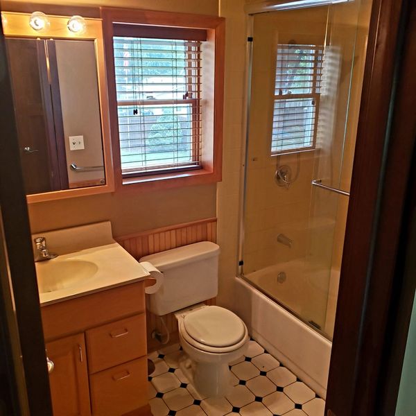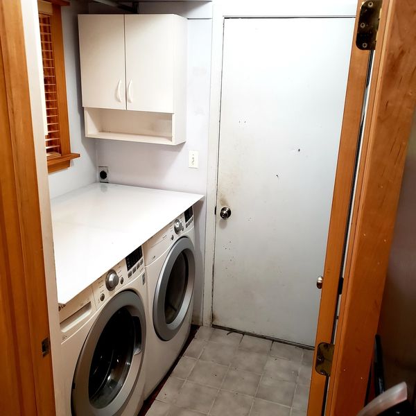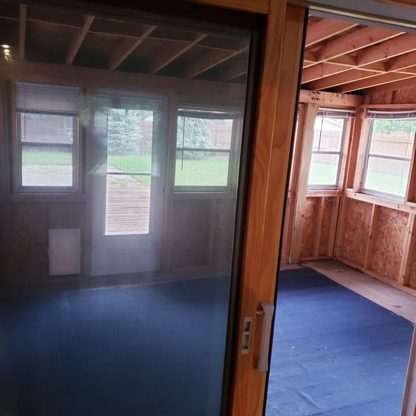3110 Timber Hill Lane
Aurora, IL
60504
About this home
BEST IN GEORGETOWN!!!! STARTER HOME OR DOWNSIZING THIS HOME IS AMAZING IN HIGHLY SOUGHT AFTER AREA WITH A HUGE NEWER CEDAR FENCED IN YARD AND SUNROOM/COVERED OUTDOOR PATIO ROOM, DECK, BRICK PATIOS IT HAS IT ALL INCLUDING A GREAT SHED! ALL NEWER PELLA EASY TILT WINDOWS, HEATER IN LARGE 2.5 CAR GARAGE (ALL DRYWALLED), VIDEO DOORBELL AND CAMERA OVER GARAGE STAY, ROOF NEW OCT 2023, ALL SS APPLIANCES WITH BUTCHER BLOCK COUNTERS, NEWER CABINETS, EAT IN KICTHEN. NEWER FRONT LOADER WASHER & DRYER, NEWER FURNACE, AC AND WATER HEATER. THIS HOME IS MECHANICALLY SOUND TOP TO BOTTOM. 2 LARGE BEDROOMS, HUGE WIC IN MASTER AND BOTH BEDROOMS WITH CEILING FANS. 2ND FL FULL BATH WITH TUB/SHOWER W/GLASS DOORS ON 2ND LEVEL. ATTICH WITH BATT AND BLOWN IN INSULATION ALREADY, STORAGE IN GARAGE CEILING WITH ALL PLYWOOD FLOORS FOR TONS OF STORAGE AND UNDER THE STAIRS. GREAT NEW WOOD DOORS UPSTAIRS. YOU WILL NOT FIND A BETTER HOME AND YARD IN THIS AREA AT THIS PRICE!!!
