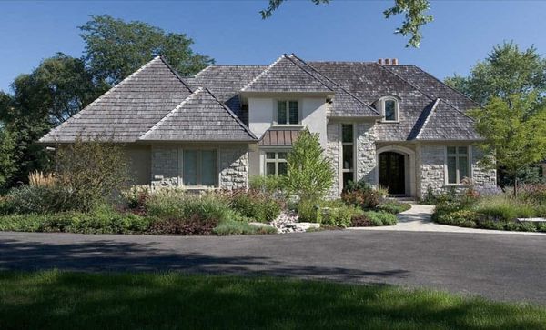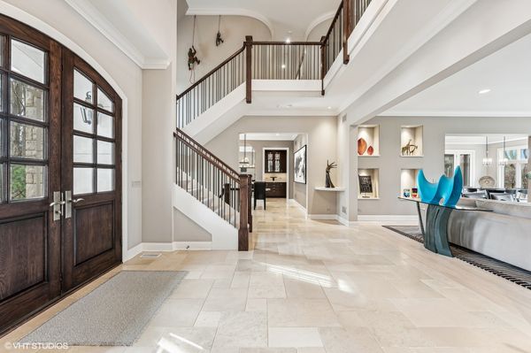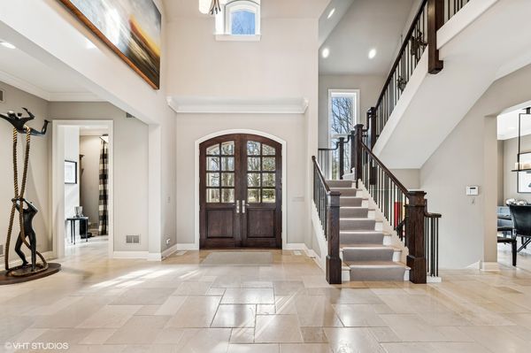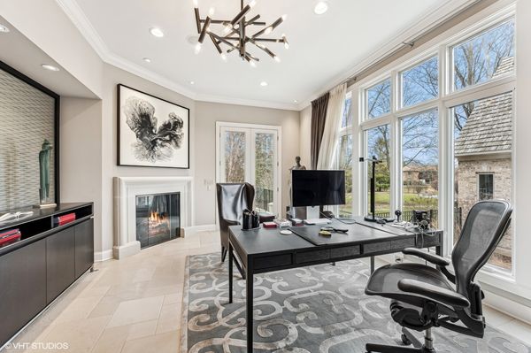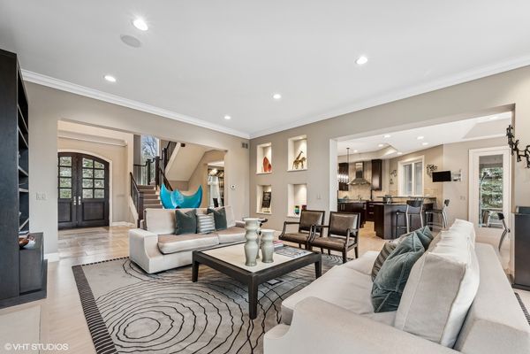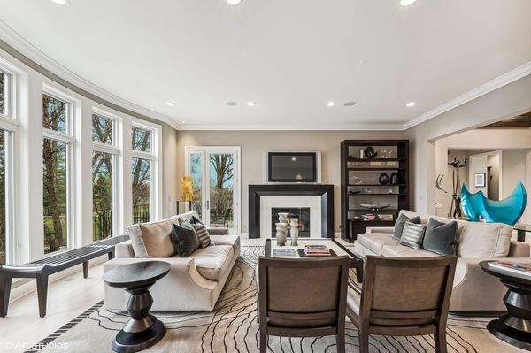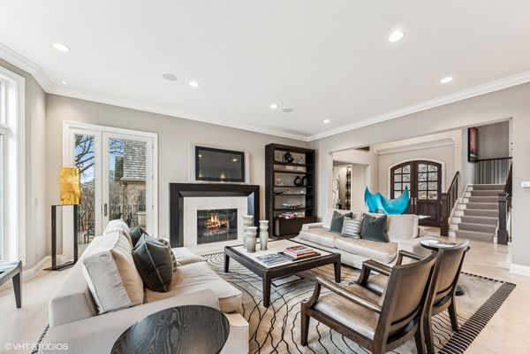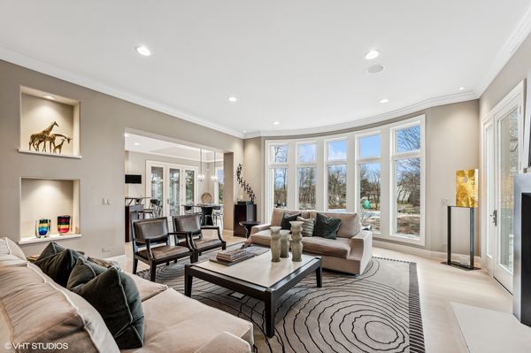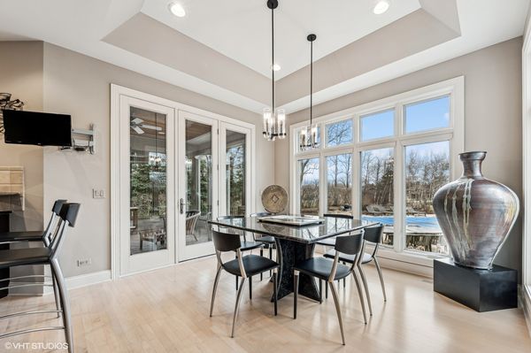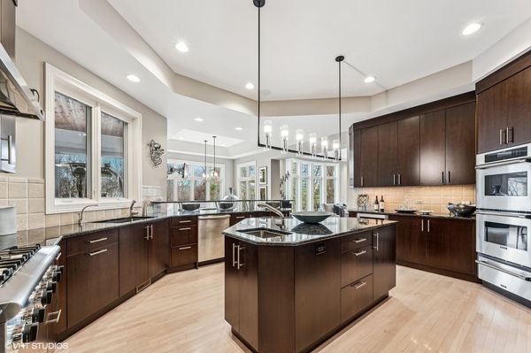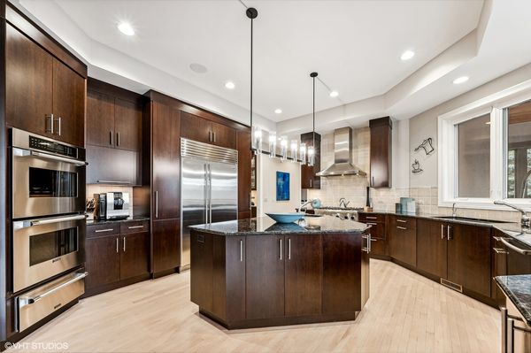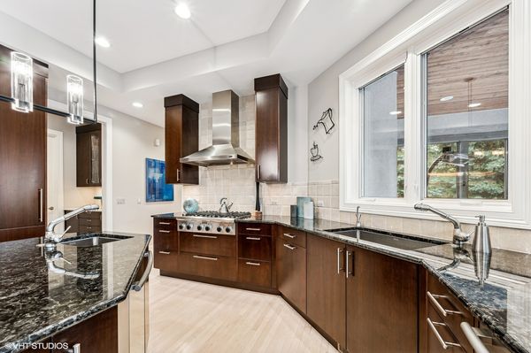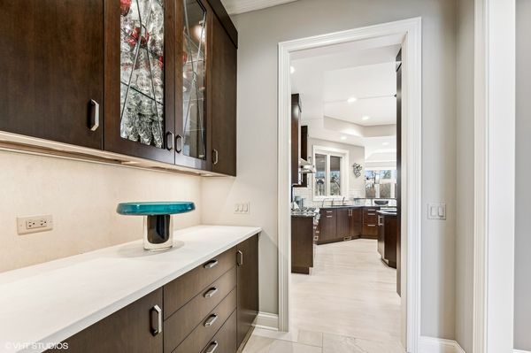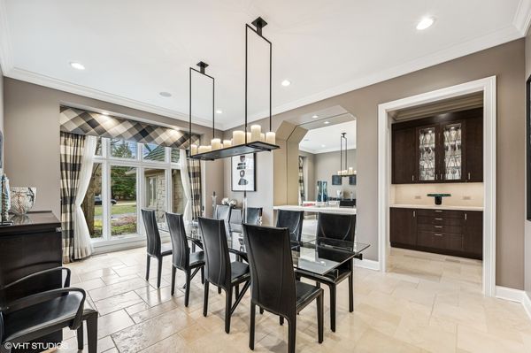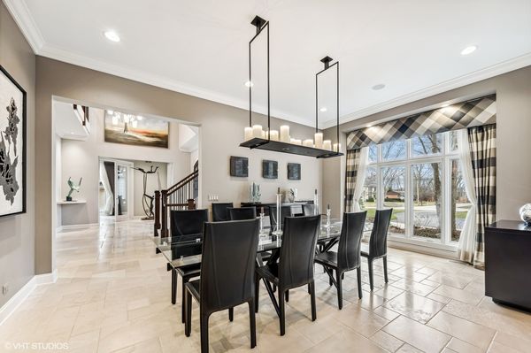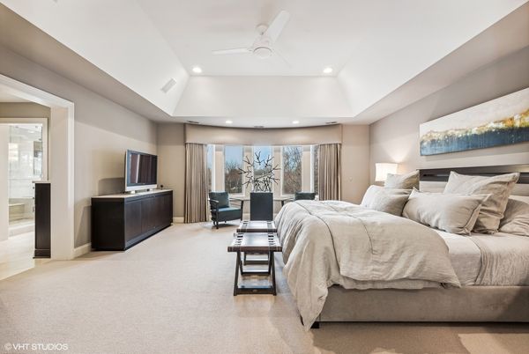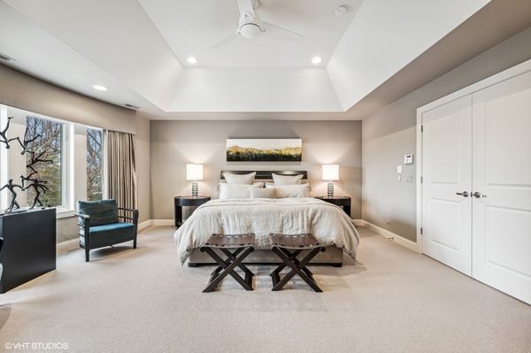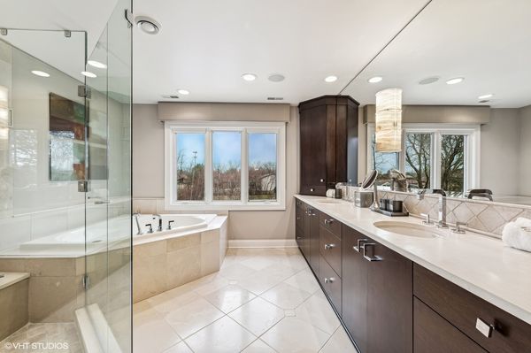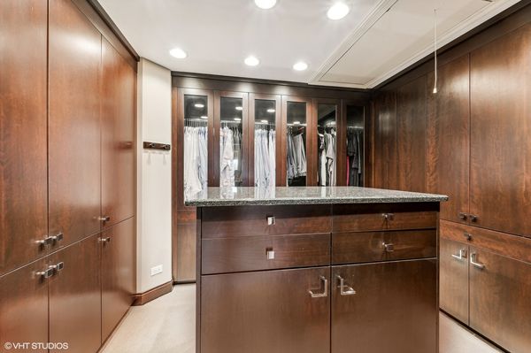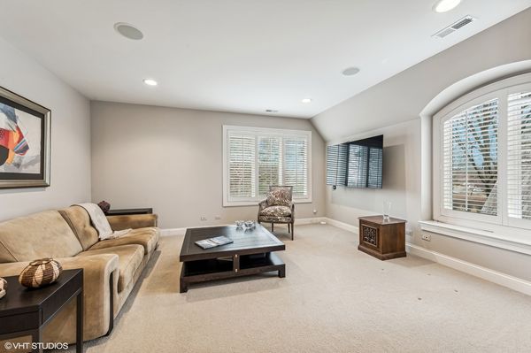3110 Keystone Road
Northbrook, IL
60062
About this home
Timeless sophistication and luxury in this iconic Orren Pickell designed custom home. Set on over an acre in Nationally Ranked School Districts 27 and 225, this private oasis boasts lush green space with a relaxing spa like pool setting and so much more. The thoughtful layout and design are a perfect fit for the most discerning buyer. As you enter the two-story foyer, your eyes are immediately drawn to your open concept family room through floor to ceiling windows showcasing your expansive 114'x423' acre+ lot. Through the family room, you have phenomenal flow to your chef's kitchen, Breakfast nook and enclosed patio with direct access to your outdoor built-in grill area. Your gracious dining room and custom bar are perfect for entertaining. The first floor also boasts a massive 1st floor office wing with limestone fireplace and private patio- the space could easily be converted into a stunning first floor primary bedroom or guest suite. Additionally on the first floor, functionality abounds with a massive mudroom and laundry, planning desk, massive walk-in pantry, and a full bathroom conveniently located off the side pool door. On the second floor you will find an expansive primary suite with stunning views of your back yard, separate water closet with bidet, walk in closet with custom built-ins, and dual vanity bathroom with soaking tub and separate shower. Also on the second floor, find 3 additional bedrooms, a large workout room with adjacent yoga room which could also serve as a 5th upstairs bedroom. On the lower level you will find great ceiling height in your additional recreation space with full wet bar and refrigerated wine storage, theater room, Guest suite with full bath, and a plethora of storage. Absolutely serine luxury with Nationally Ranked Schools, welcome home!
