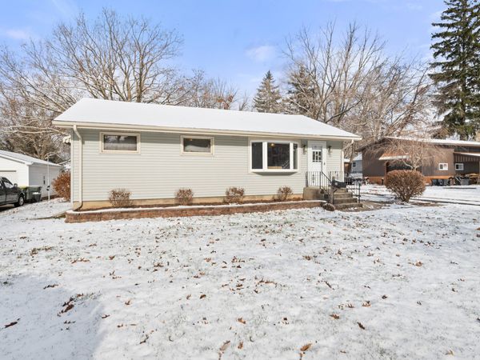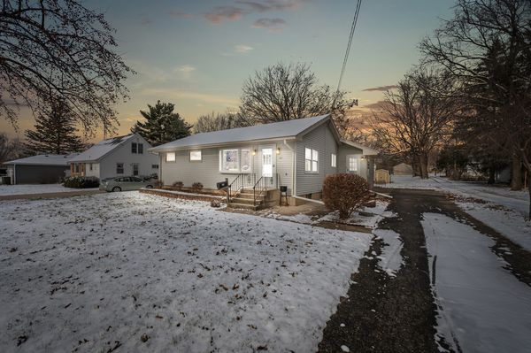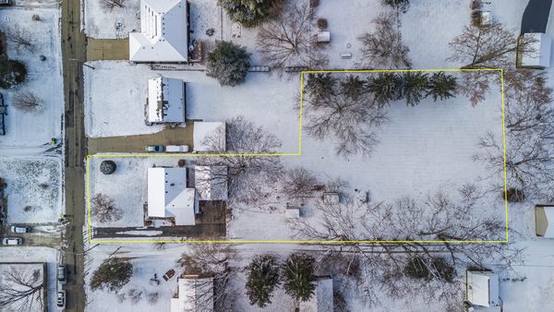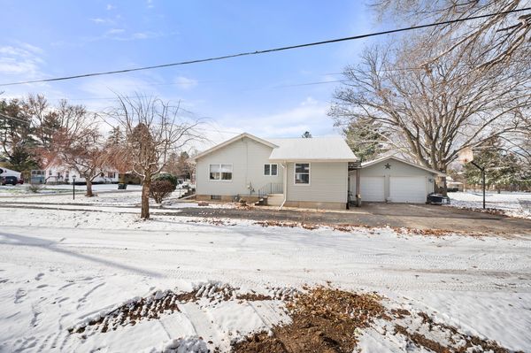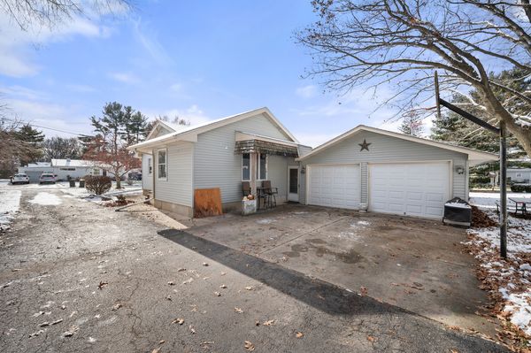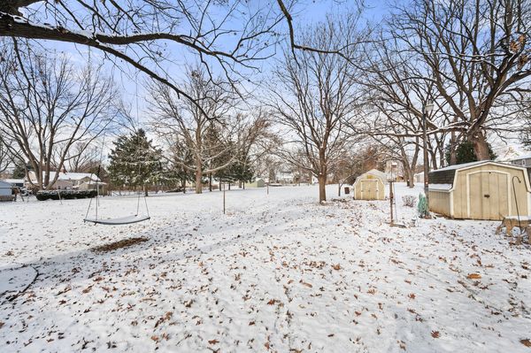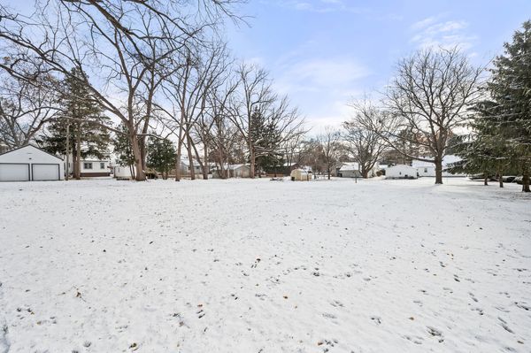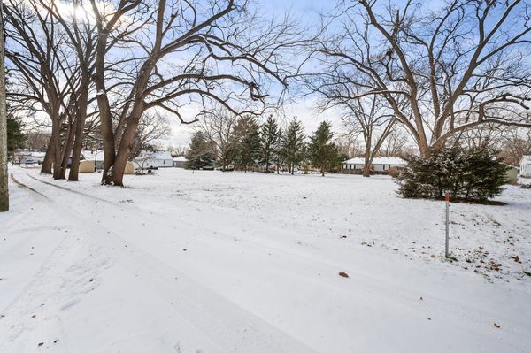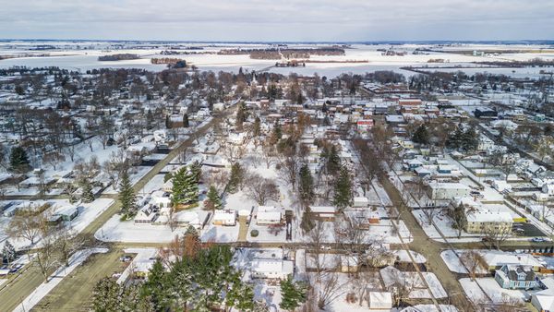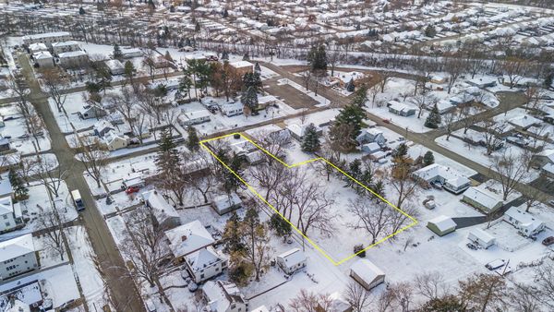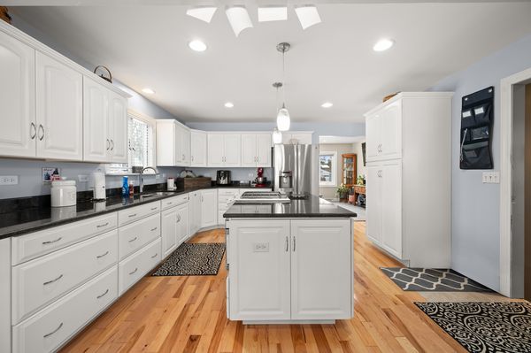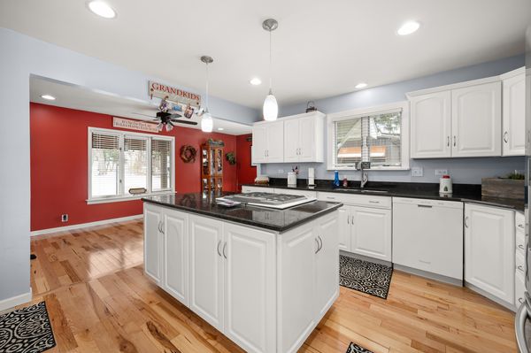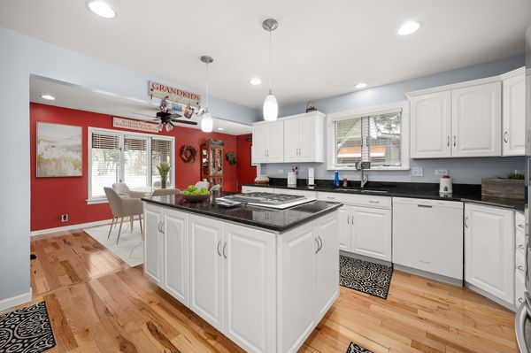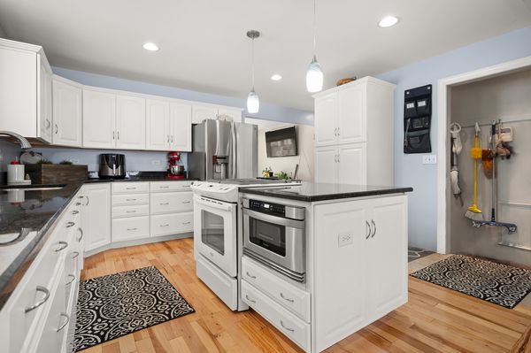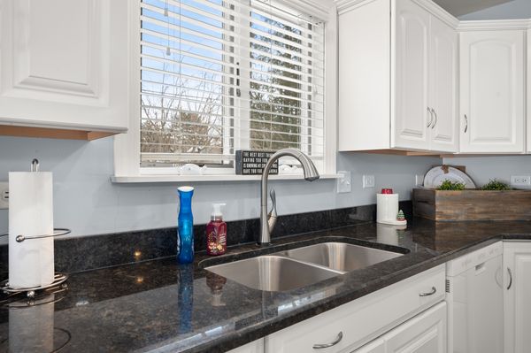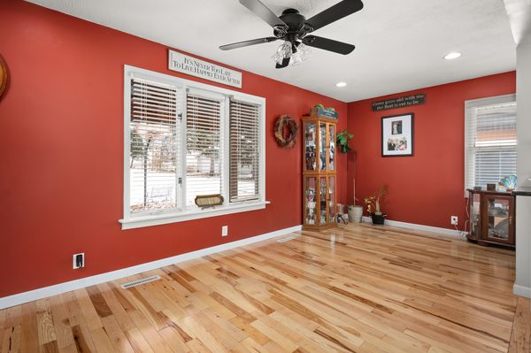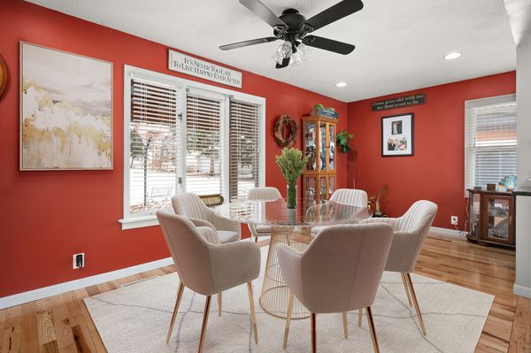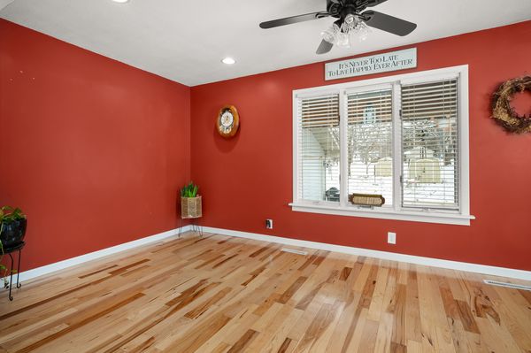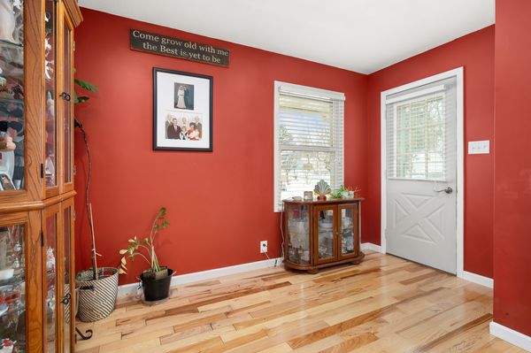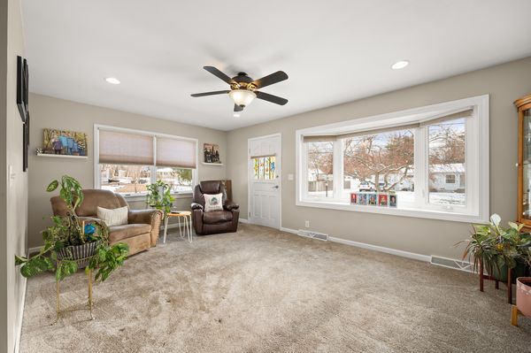311 W Church Street
Genoa, IL
60135
About this home
Premium land and living!! A true Genoa gem built by the owner's father. This ranch is situated on a sprawling .82-acre lot with an abundance of mature trees in the heart of town, offering a perfect blend of space, comfort, and modern convenience. Nestled in a peaceful neighborhood, this property is an oasis of tranquility while providing easy access to local amenities, parks, schools, and downtown. As you step through the front door, you're greeted by an inviting living space bathed in natural light, creating a warm and welcoming atmosphere. The gorgeous kitchen is an ideal hub of the home, featuring modern appliances, stylish cabinetry including a pantry with pull out drawers, 24 cabinets, 15 drawers, and ample granite counter space making meal preparation a joy. Just off the kitchen is the welcoming dining space perfect for entertaining. You'll love the beautiful hardwood floors that are carried throughout the kitchen, dining area, and hallway. The three bedrooms provide cozy sanctuaries, and the updated bathroom promises a spa-like escape for both residents and guests. The partially full basement adds versatility to the property, offering additional space for storage, a home gym, full bath, or even the potential for a recreation room - the possibilities are endless. Convenience meets charm in this home. With its ideal blend of modern updates and classic features, this property is a rare find in today's market. Don't miss the opportunity to make this house your home.
