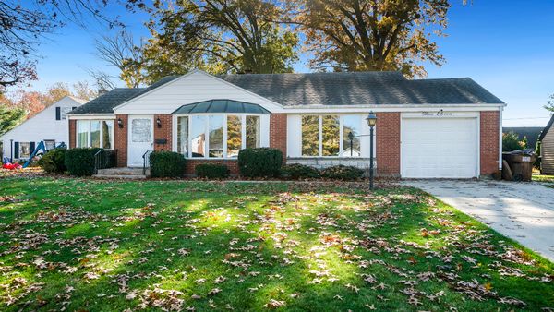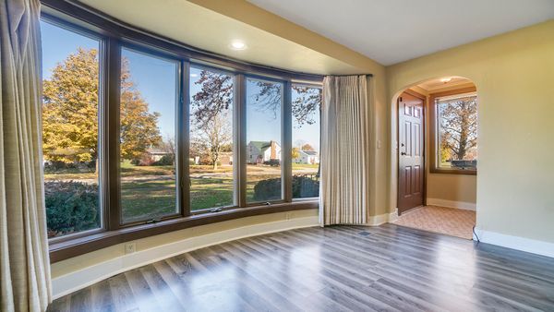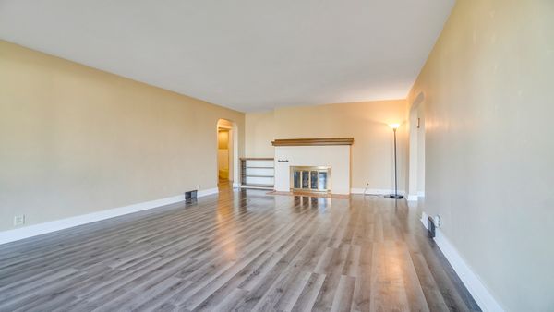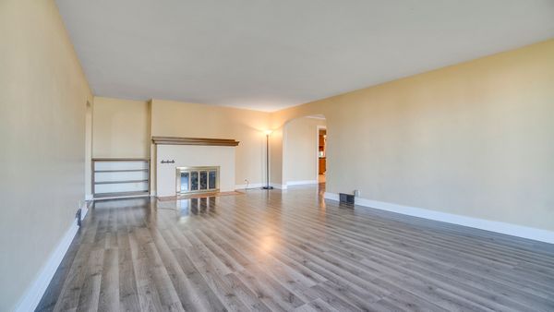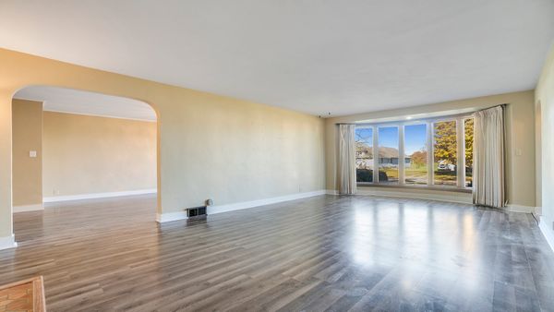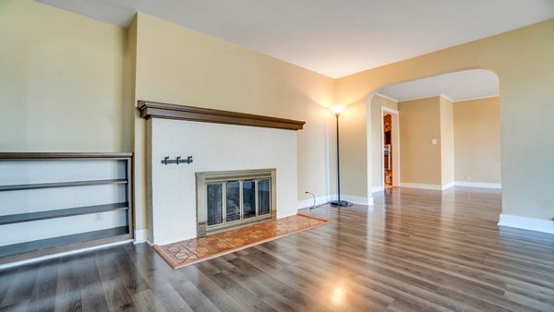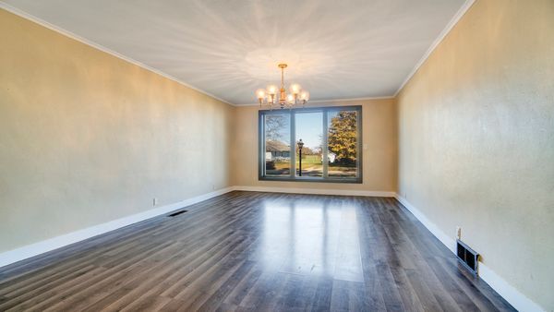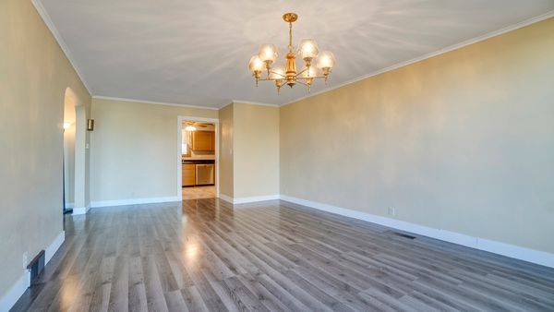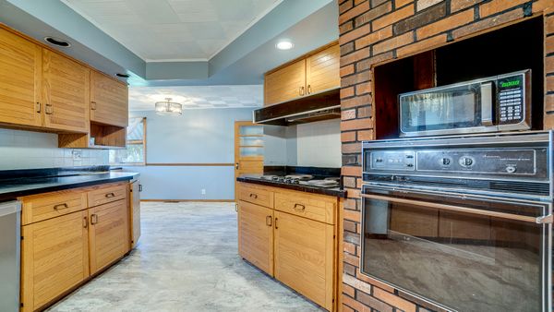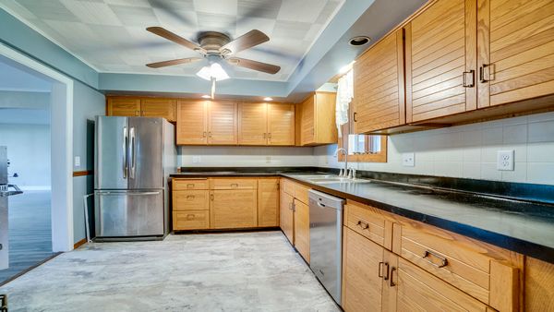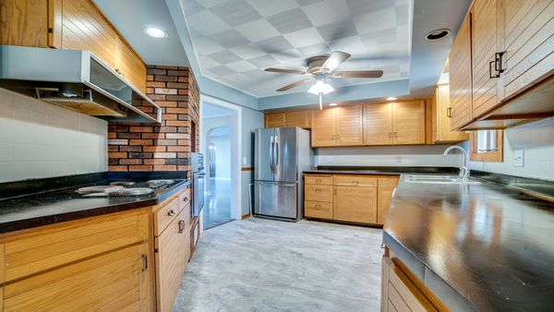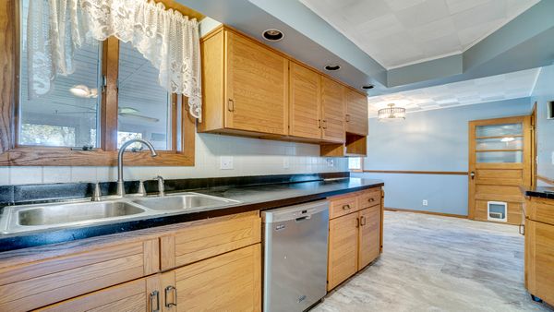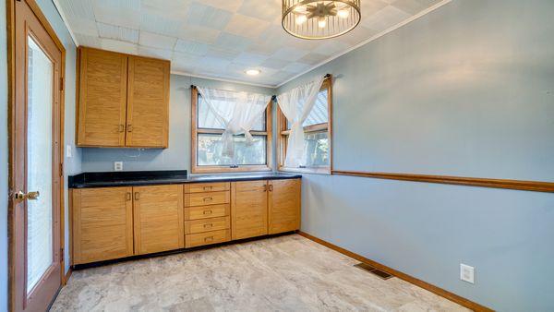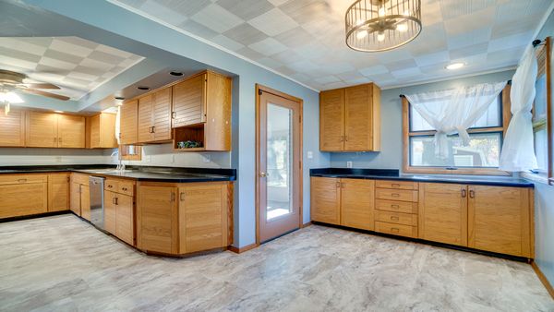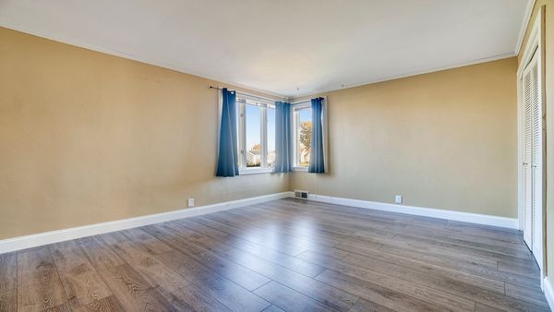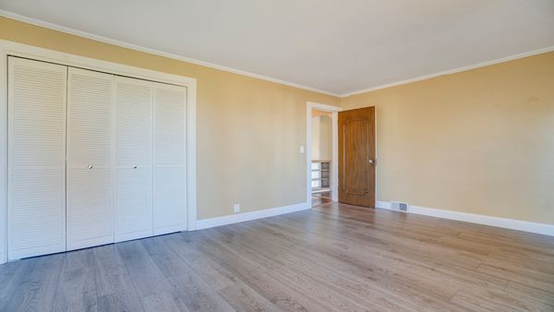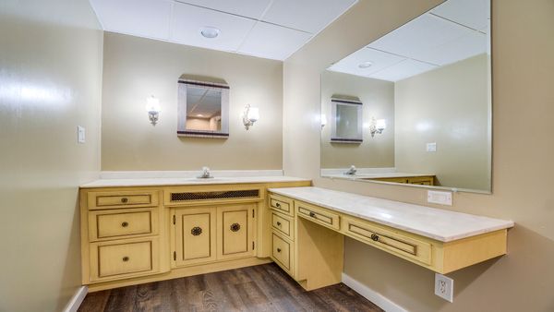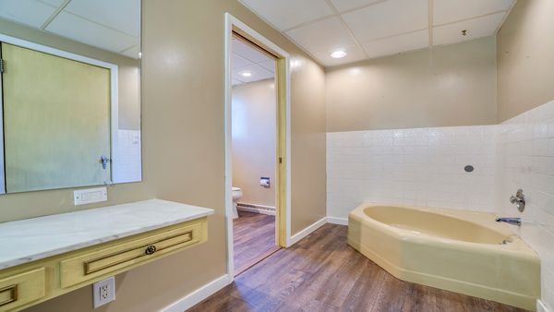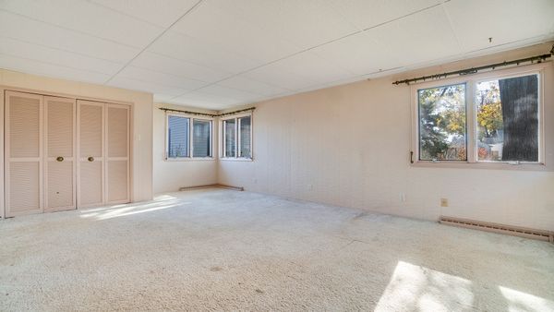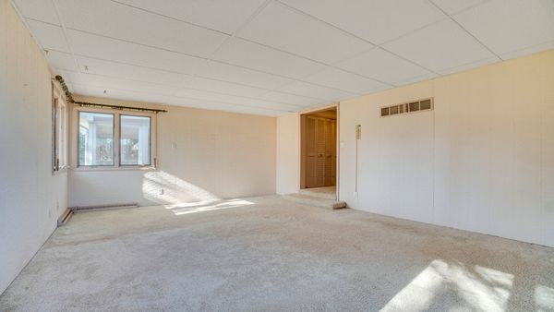311 Sunset Lane
Mount Morris, IL
61054
About this home
BRICK RANCH HOME FOR SALE! Move quickly to call this 3 bedroom, 1.5 bathroom ranch home located near Sunset Golf Course your HOME by the HOLIDAYS! With over 2, 000 square feet of living space, this home has many updates including: new flooring in kitchen, dining, living room and 2 bedrooms, updated bathrooms and fresh paint throughout! Main floor has large kitchen with spacious eat in area and tons of counter space. There is also a cozy 3 screened porch with views of your large backyard. Living room has wonderful views of the golf course along with a fireplace. 3 bedrooms and large bathroom on the main floor. An added bonus is the additional square footage in the basement and a half bathroom. Storage shed included.
