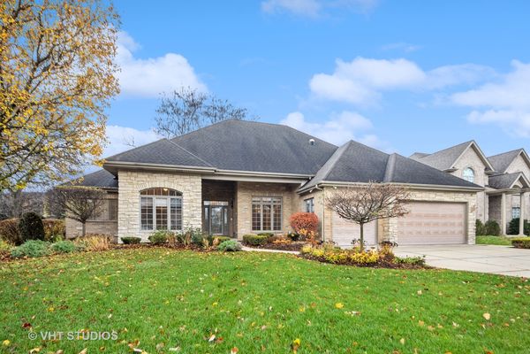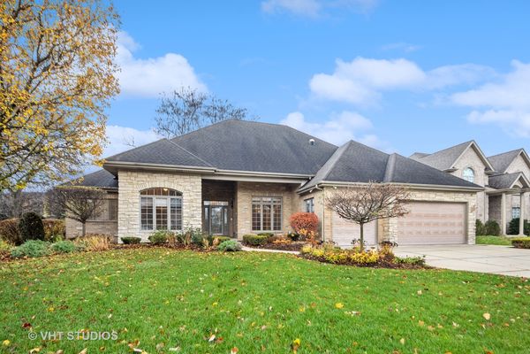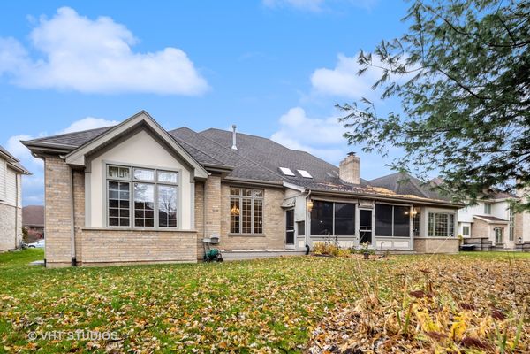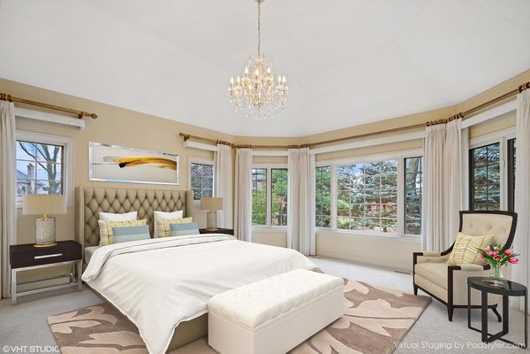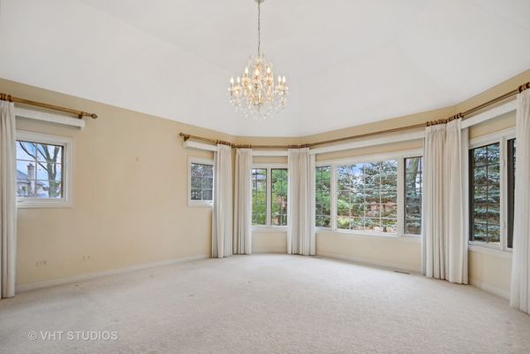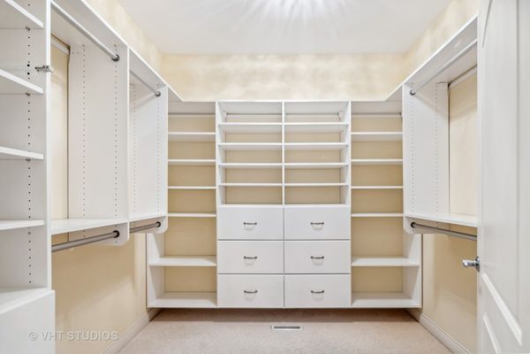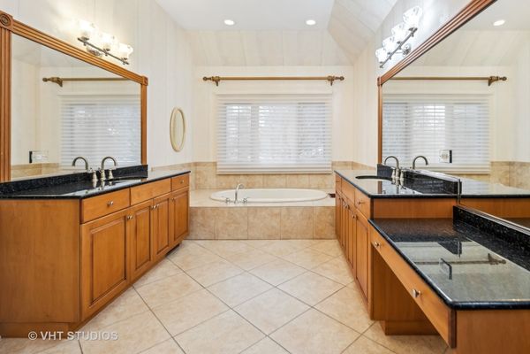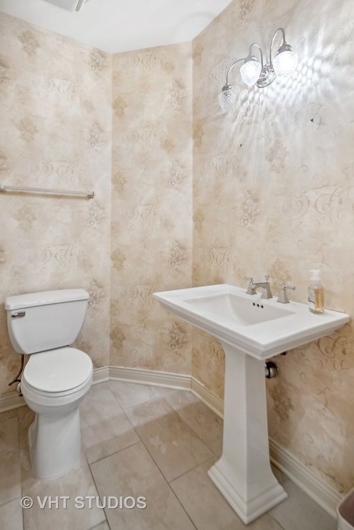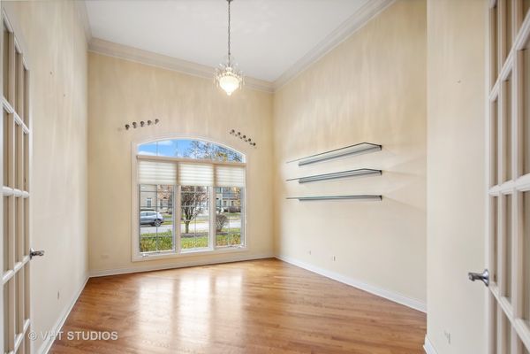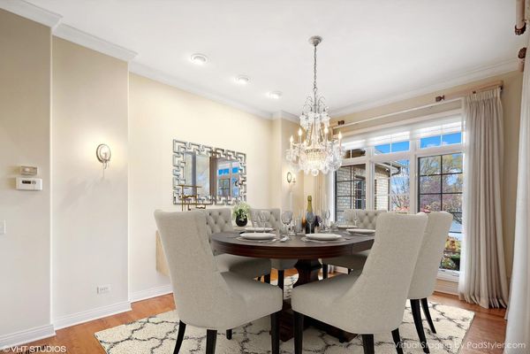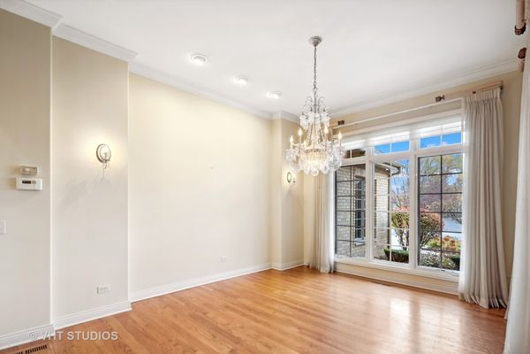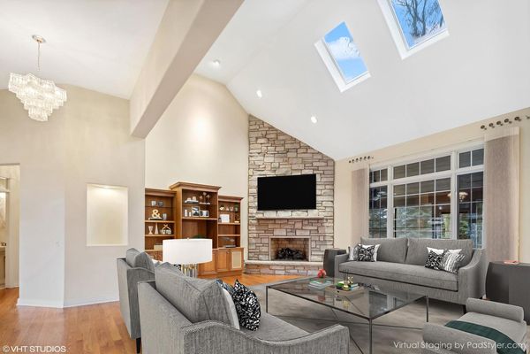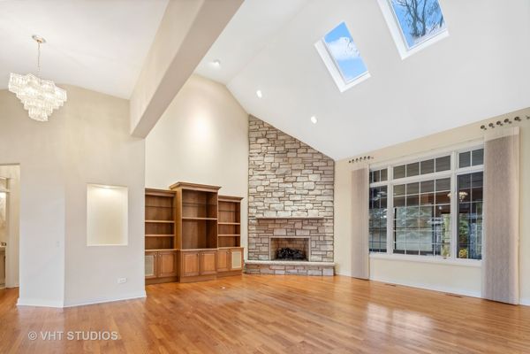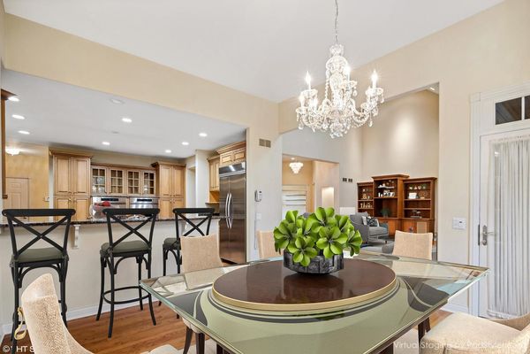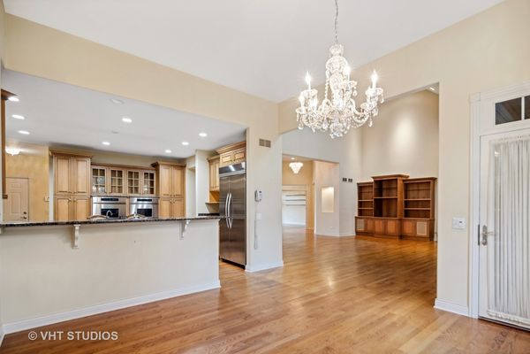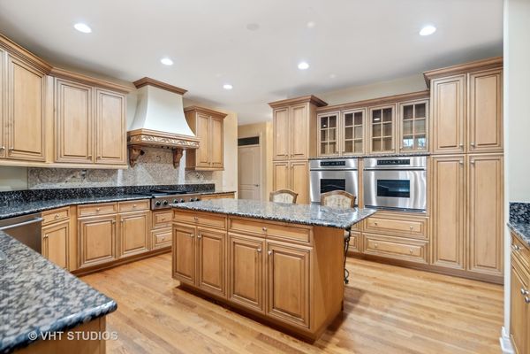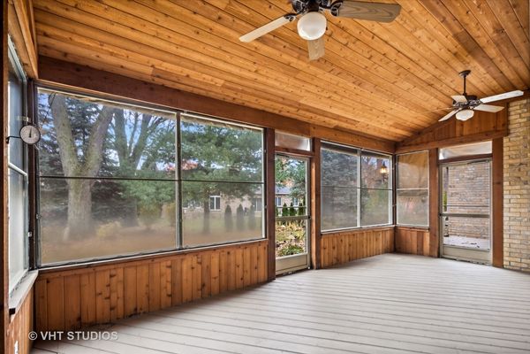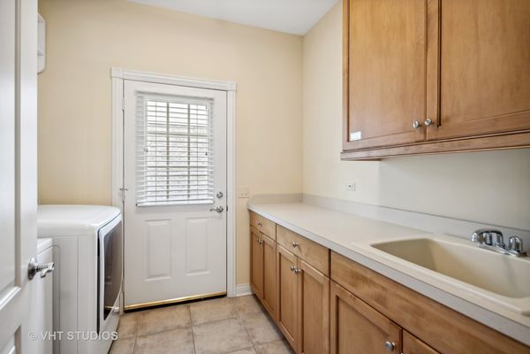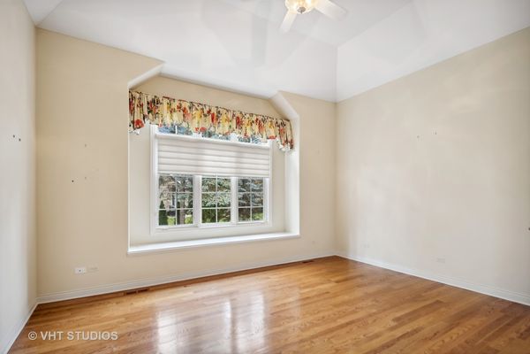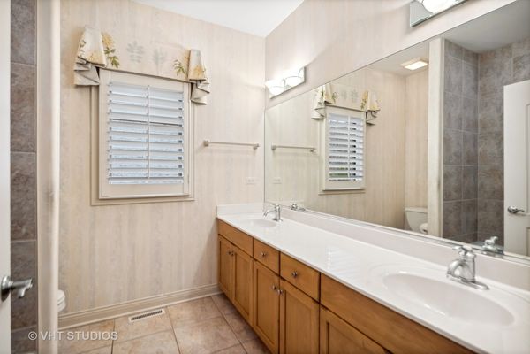311 Pinehurst Drive
Palos Heights, IL
60463
About this home
Discover the allure of this stunning custom-designed ranch home, with 3/4 bedrooms the (the study could be converted to a bedroom), and 2.5 baths. Beyond its welcoming facade, this residence reveals a thoughtful floor plan designed for seamless living. The soaring ceiling heights and captivating architectural details in the bedrooms add a touch of elegance. Step inside to find hardwood floors that grace the living spaces, leading you to a custom kitchen with granite countertops and high-end appliances culinary haven for those who appreciate both style and functionality. Meticulously maintained, inside and out, this home invites you to unwind in a bonus 3-season covered patio ideal retreat for relaxation and entertainment. Additionally, the full unfinished basement presents a canvas of possibilities, offering the exciting prospect of doubling this impressive residence's size. With great bones, exquisite features, and potential for expansion, this home is a testament to timeless design. It's not just a house; it's an opportunity for luxurious yet practical living.
