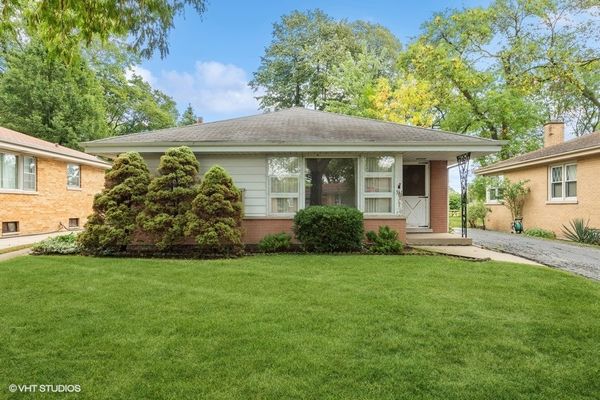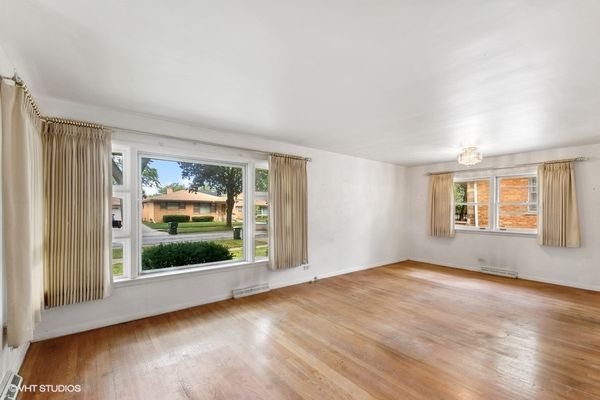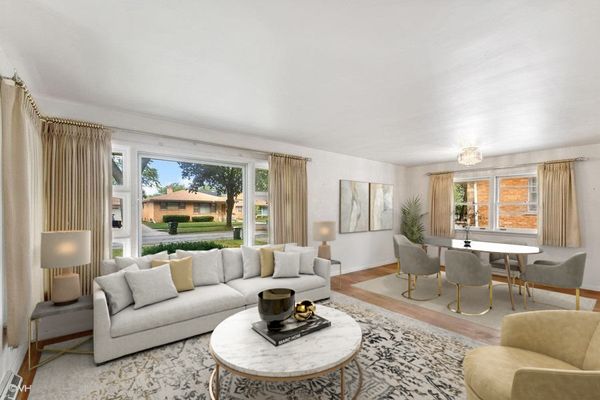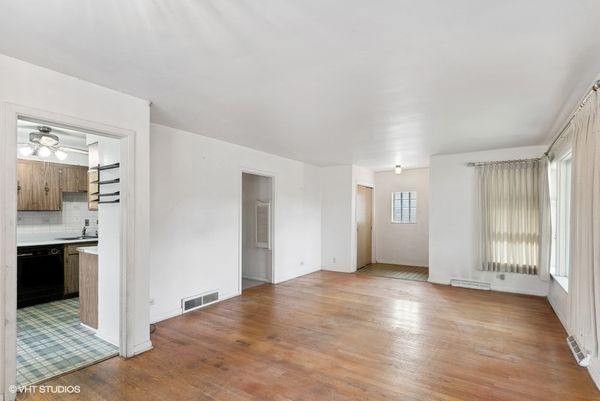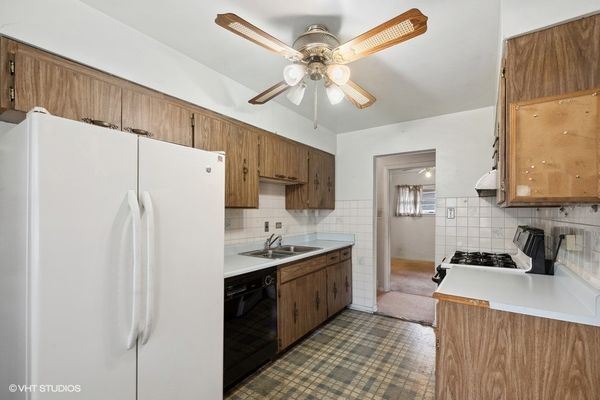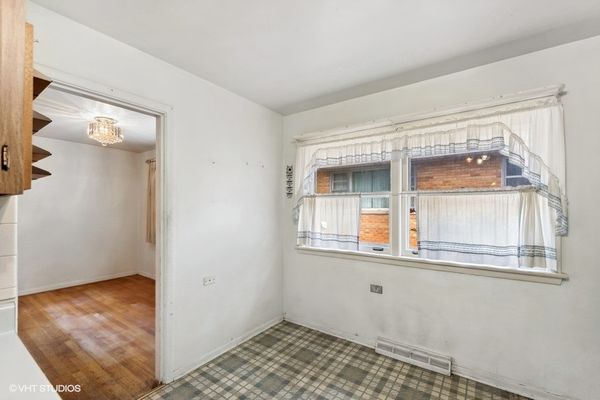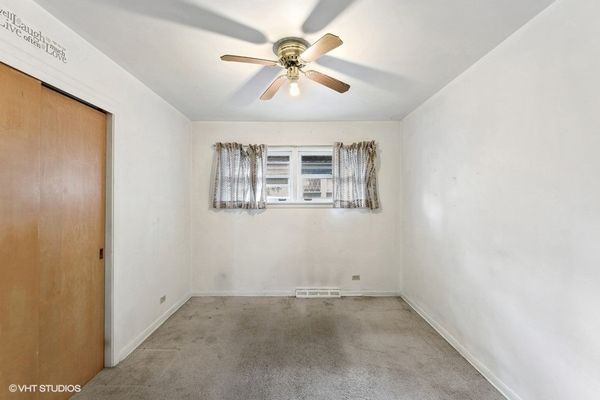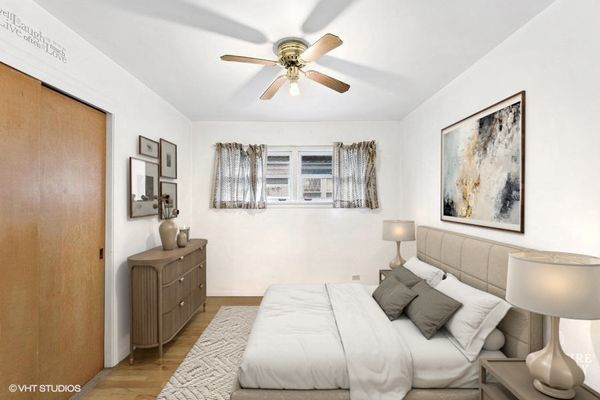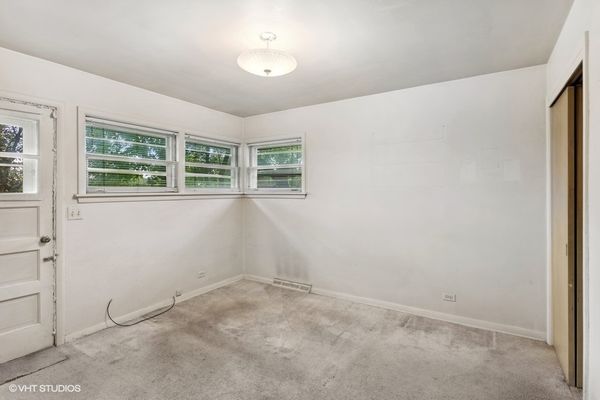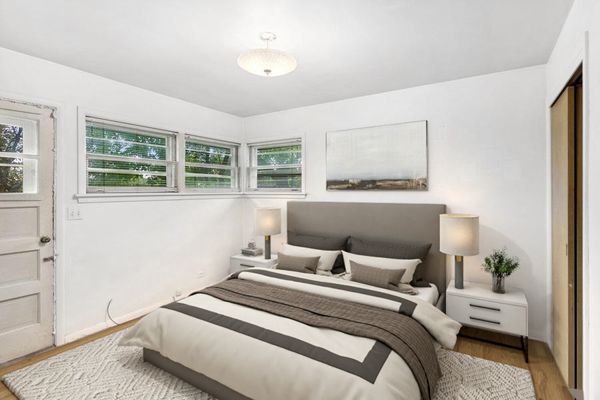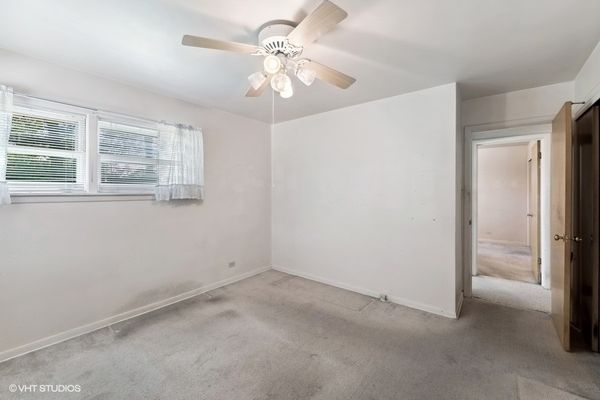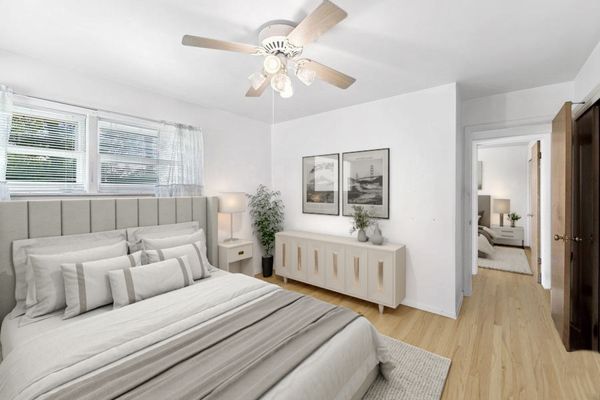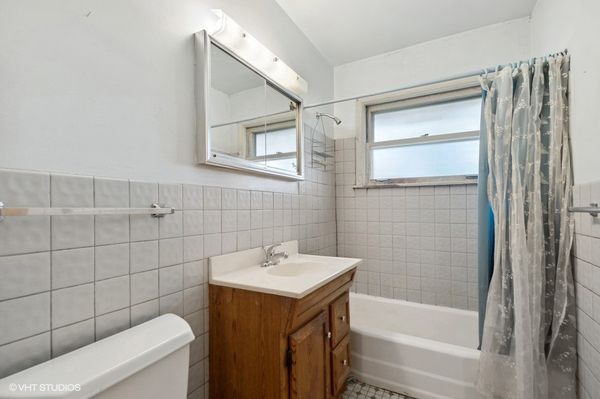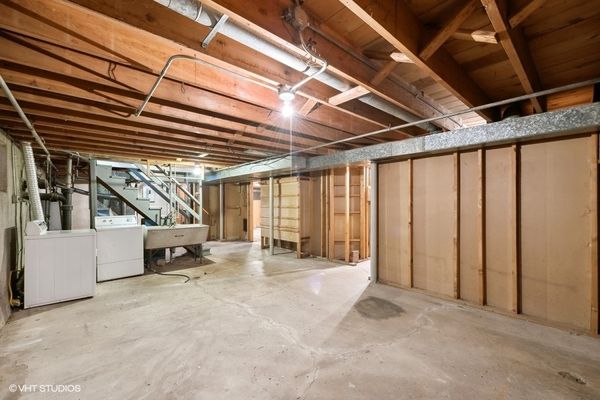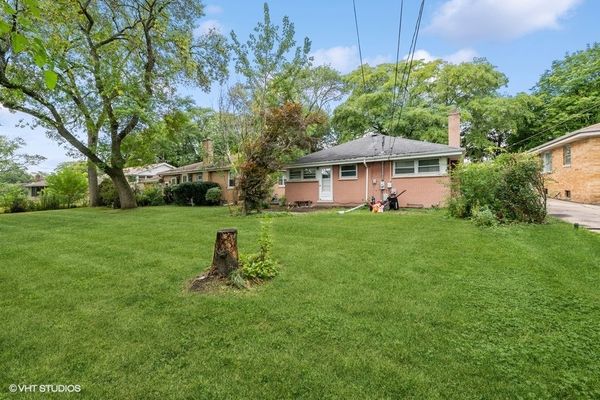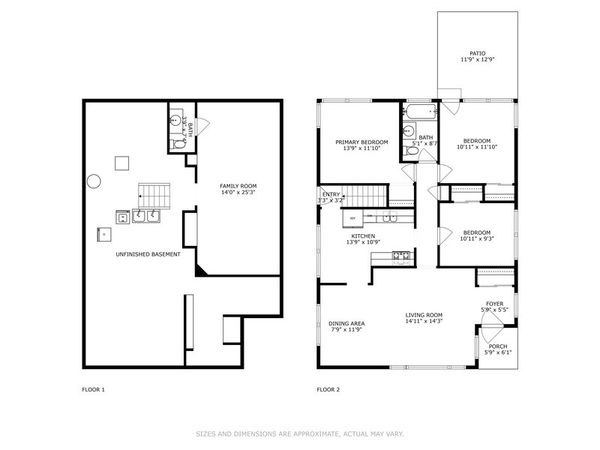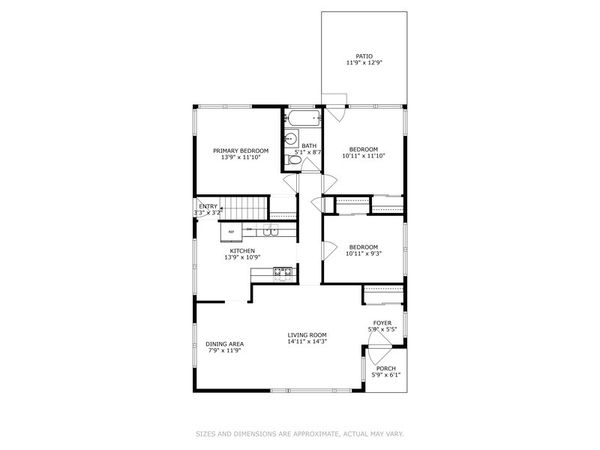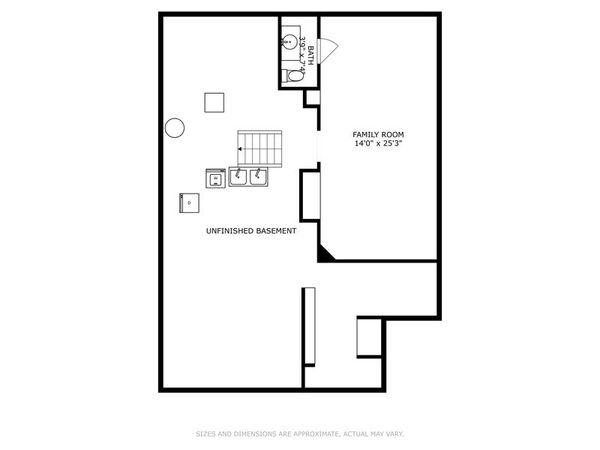311 N Patton Avenue
Arlington Heights, IL
60005
About this home
Welcome to this charming ranch-style single-family home located near downtown Arlington Heights - a great opportunity for INVESTORS/HANDY PEOPLE/FLIPPERS! Don't miss HARDWOOD floors under all the carpet on the main floor - great opportunity to refinish and have gleaming floors! Boasting 3 bedrooms and 1.5 bathrooms, this property offers immense potential for customization and enhancement to suit your unique vision. The flowing layout on the main level provides a spacious and versatile living space, perfect for reimagining to your tastes. The basement of this home presents an exciting canvas for the creative homeowner, as it is awaiting those finishing touches to transform it into a comfortable and functional space. Whether you envision a family room, a home office, or additional bedrooms, the possibilities are endless. While this home may require a bit of TLC, its location is unbeatable. Situated near downtown Arlington Heights, you'll have easy access to a plethora of dining, shopping, and entertainment options. Commuters will appreciate the convenience of nearby public transportation, making it a breeze to get to downtown Chicago or any other nearby destinations. Don't miss out on this excellent opportunity to create your dream home in an ideal location. With some love and effort, this property can truly shine. Schedule a showing today and explore the potential of this Arlington Heights gem!
