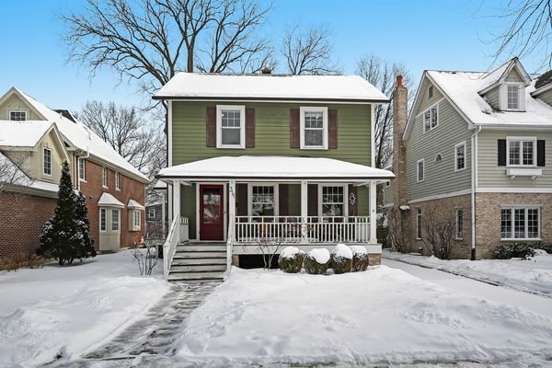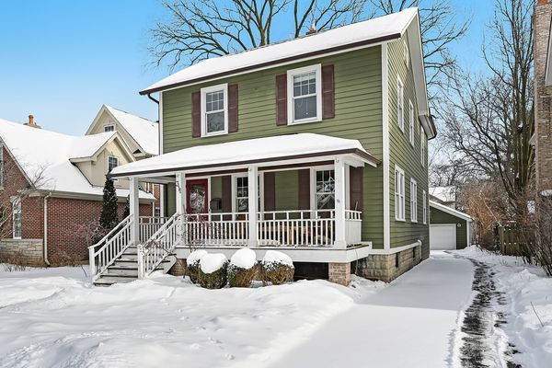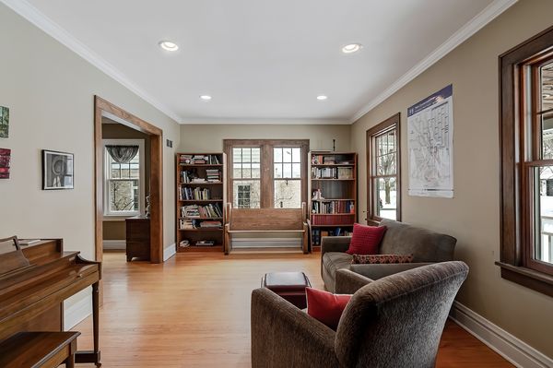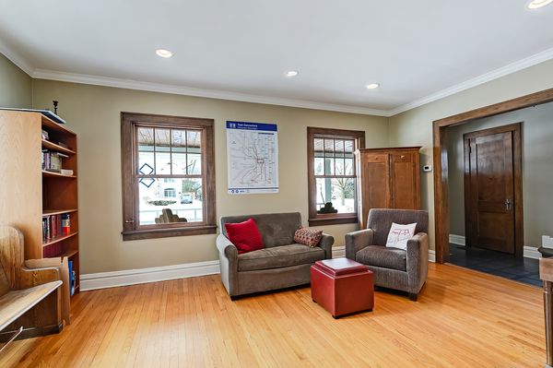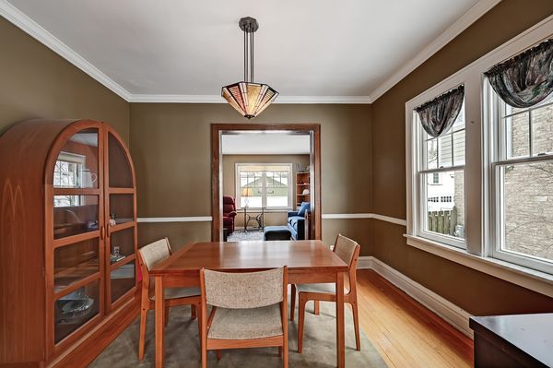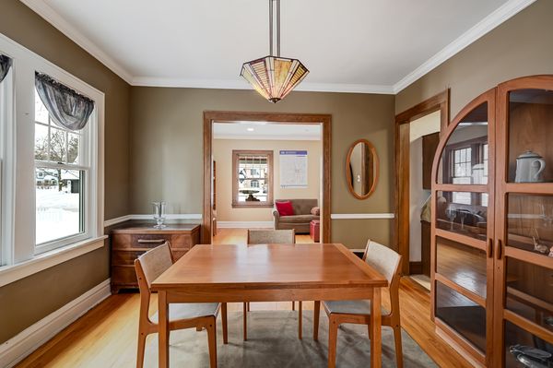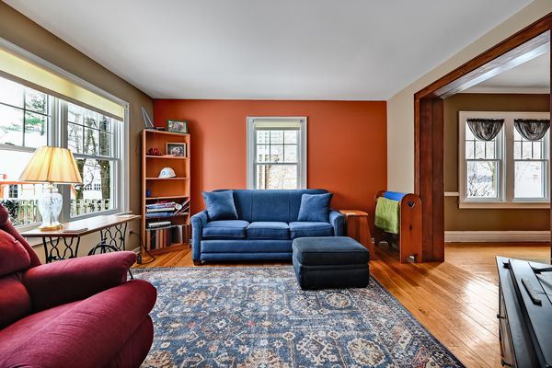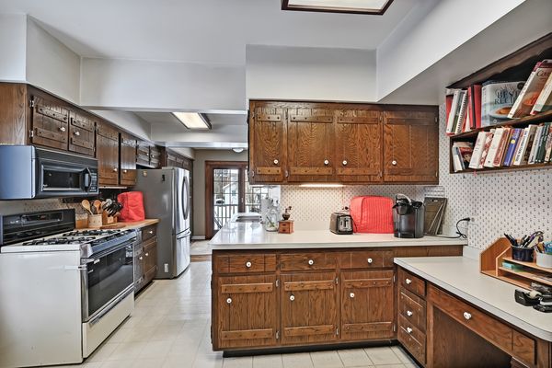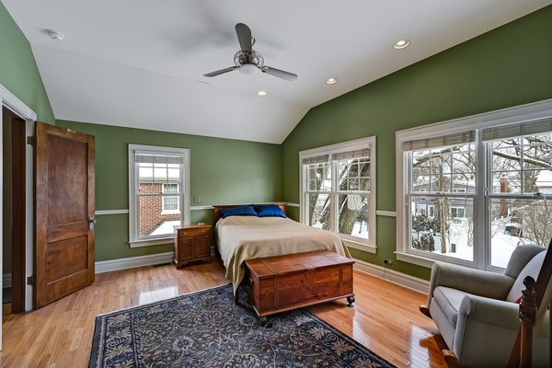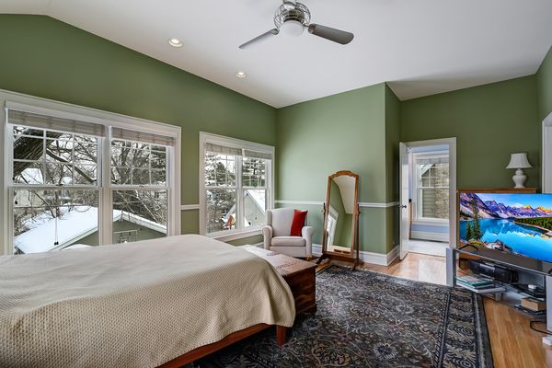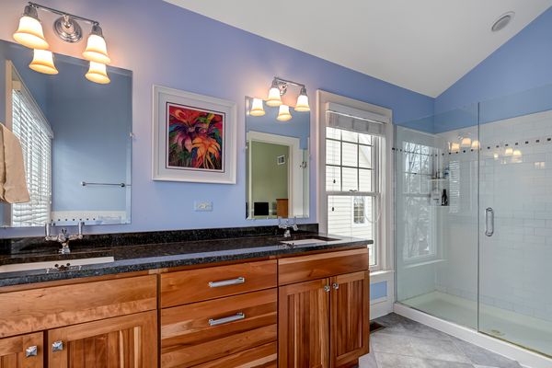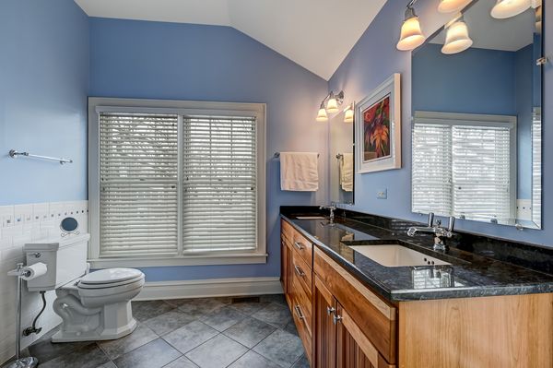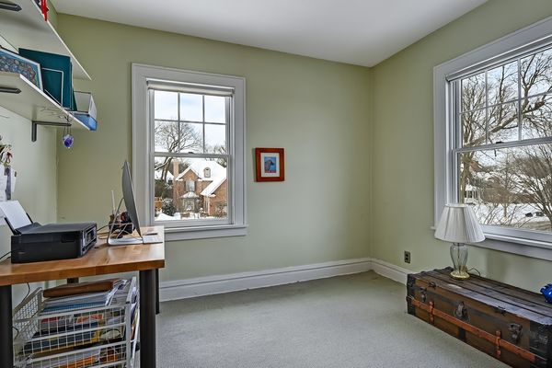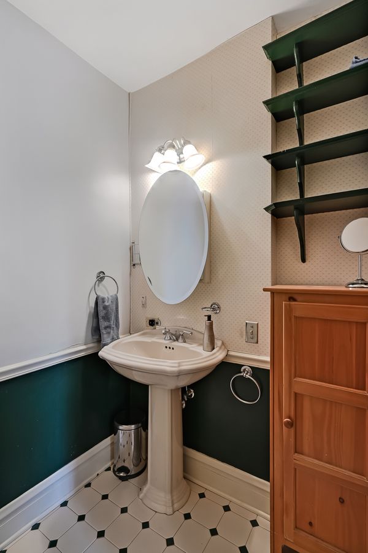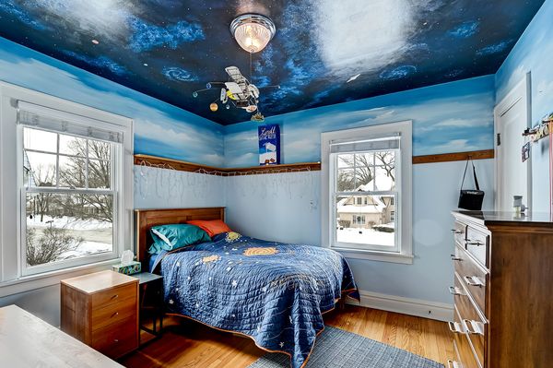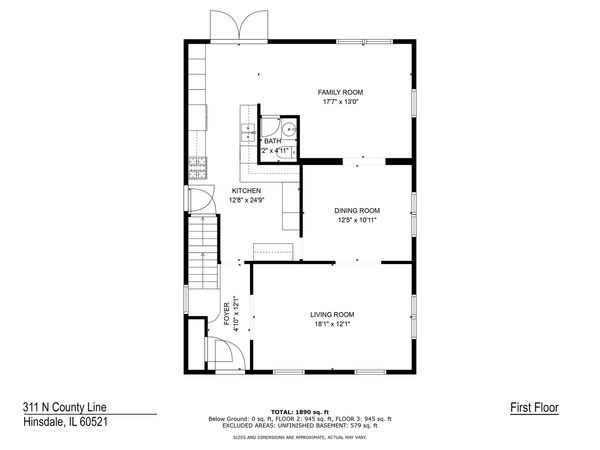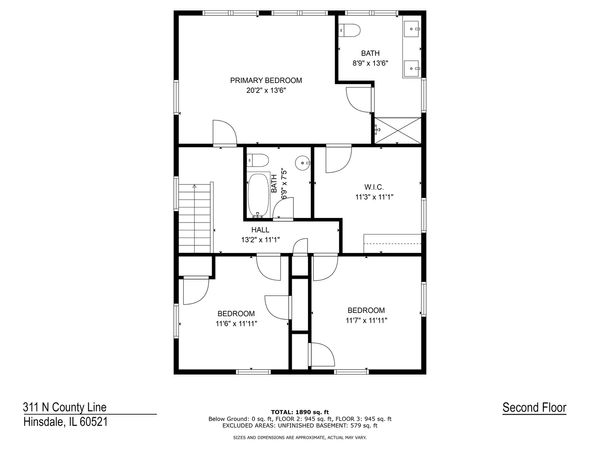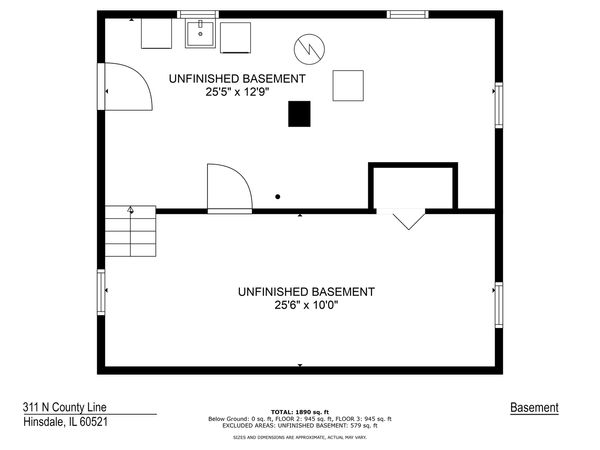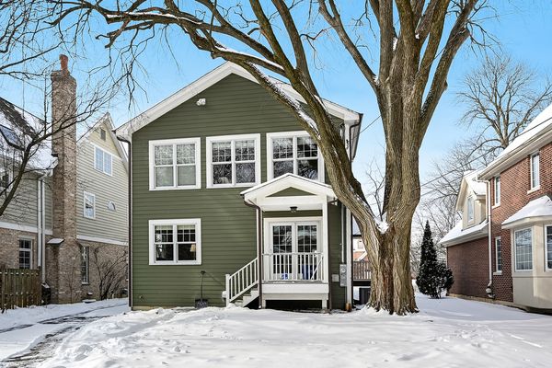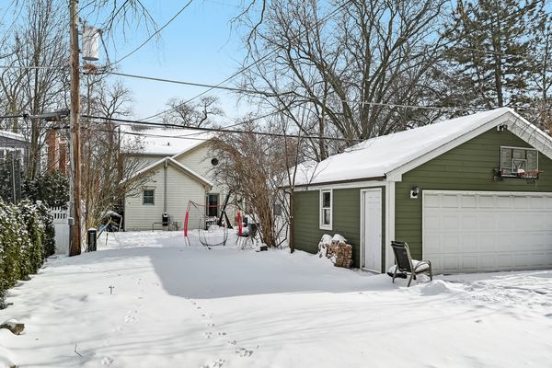311 N County Line Road
Hinsdale, IL
60521
About this home
This classic Hinsdale farmhouse presents an exciting opportunity to make this 3-bedroom, 2.5 bathroom home yours! Conveniently situated in a walk-to-town and train location within The Lane school area, this home offers both a prime location and a warm, inviting atmosphere. As you step inside, you'll be greeted by the formal living room with 9' ceiling that flows into the formal dining room. Nice family room overlooking the backyard. You'll love the good-sized rooms, many of which feature elegant hardwood floors and original wood moldings and trim that add a touch of timeless sophistication. The spacious primary suite boasts a hardwood floor, 10' ceiling and a full bathroom plus a generously sized walk in closet, providing a comfortable and private retreat within the home. Additionally, the property features a lovely backyard, offering a perfect space for outdoor relaxation and entertainment. While the home is in good shape, it allows you the opportunity to infuse your personal style and vision into the property. Roof, mechanicals and windows were all replaced 15 years ago with the second floor addition of the primary suite. Don't miss out on the chance to transform this Hinsdale gem into your dream home. Imagine yourself relaxing on the front porch watching the world go by. Schedule a showing today and discover the potential that awaits within this delightful residence!
