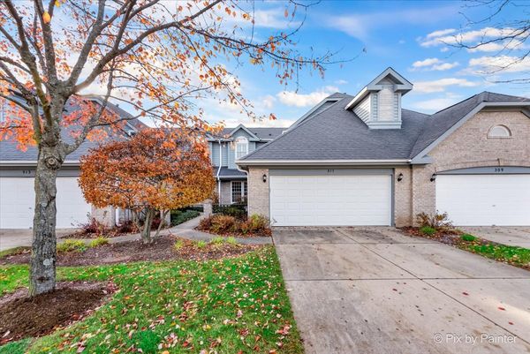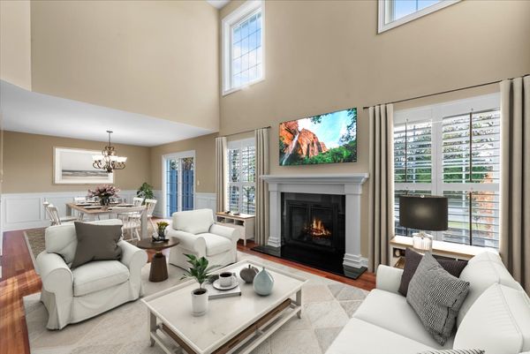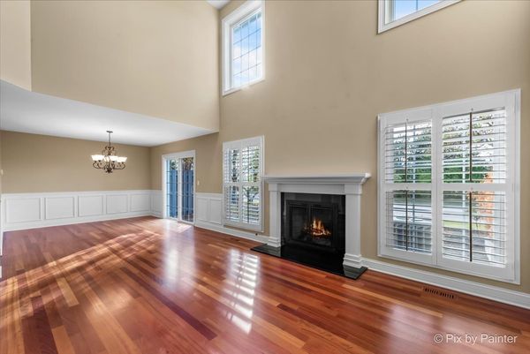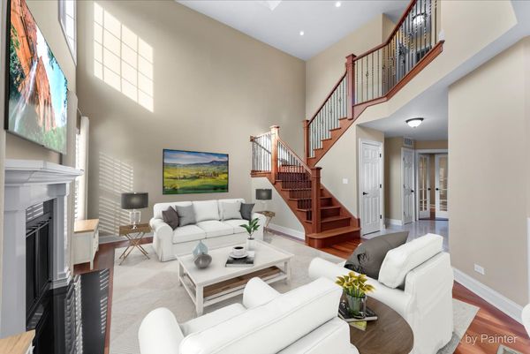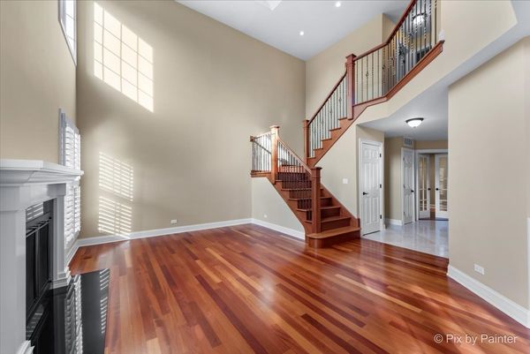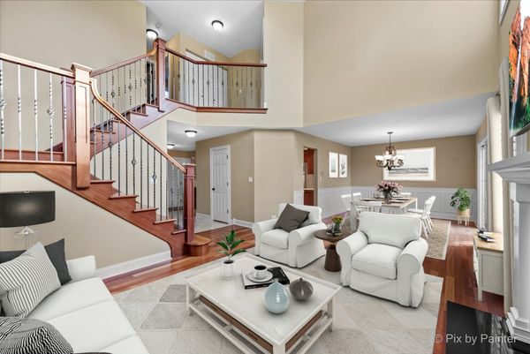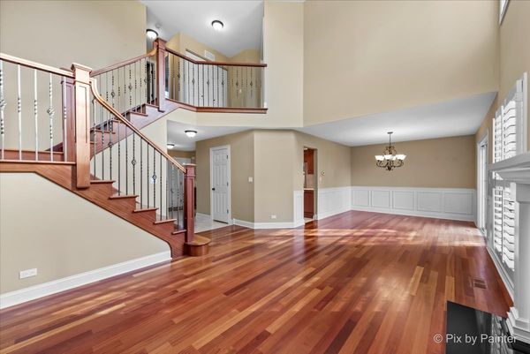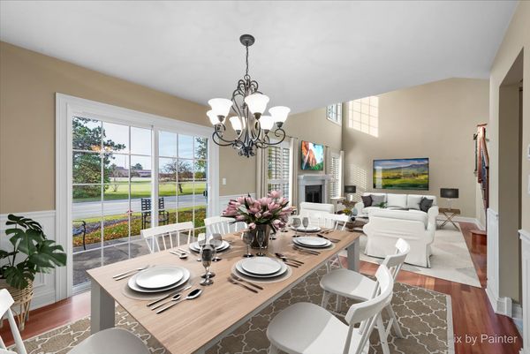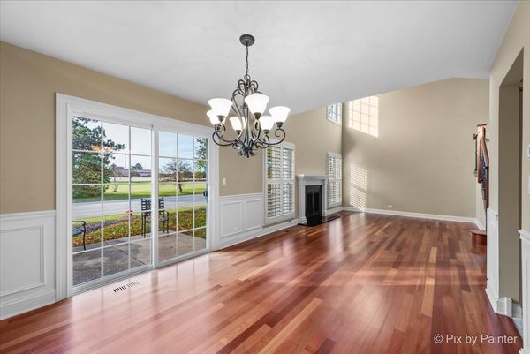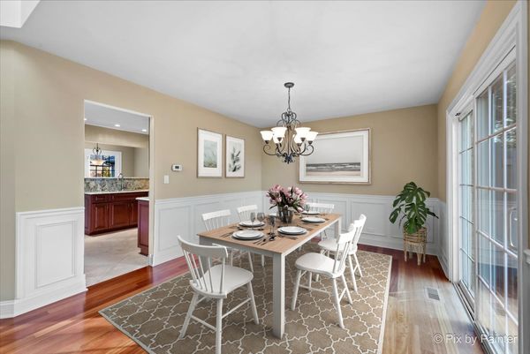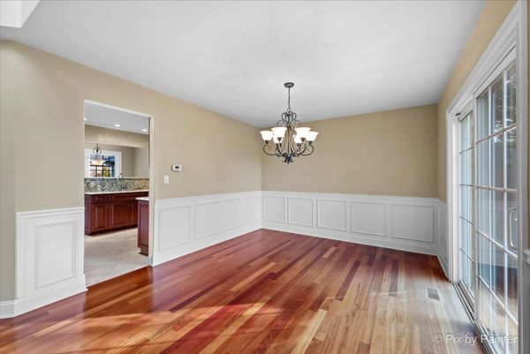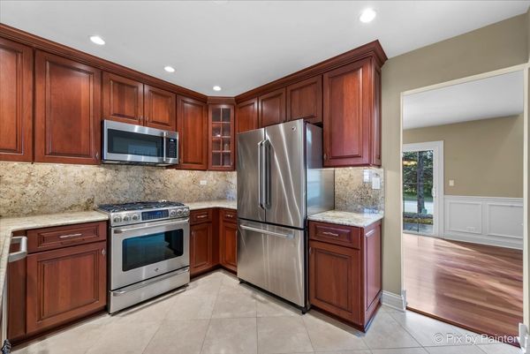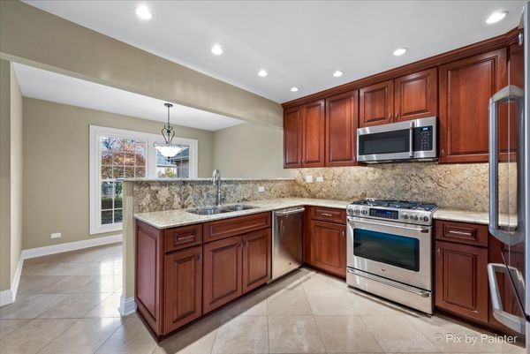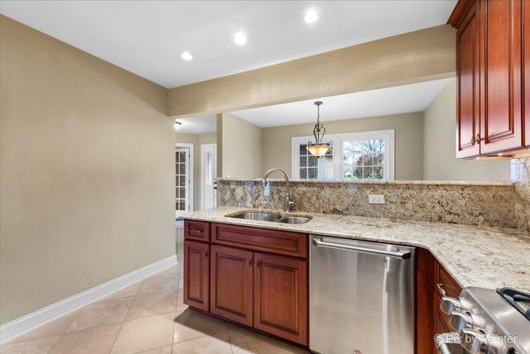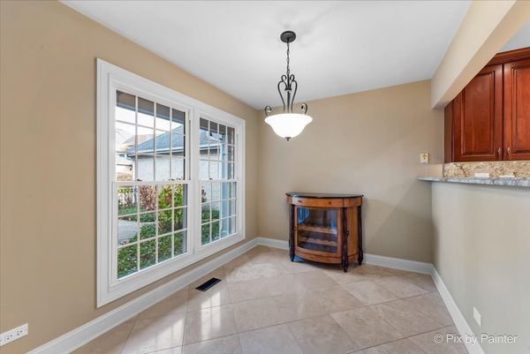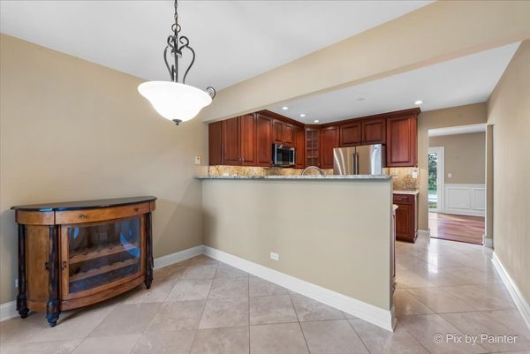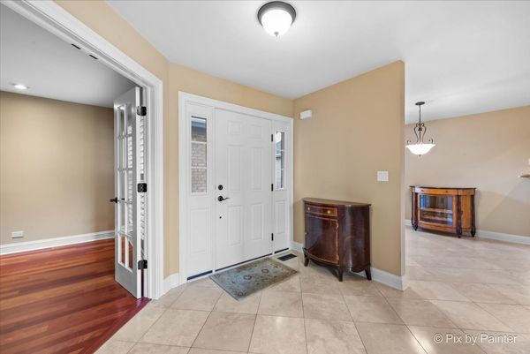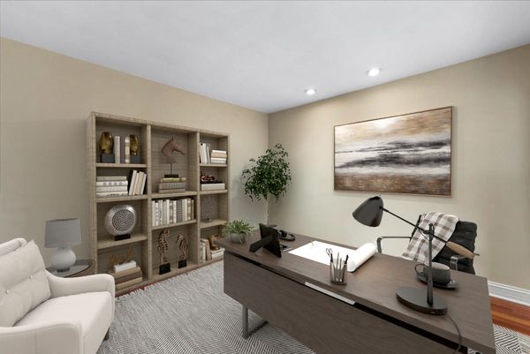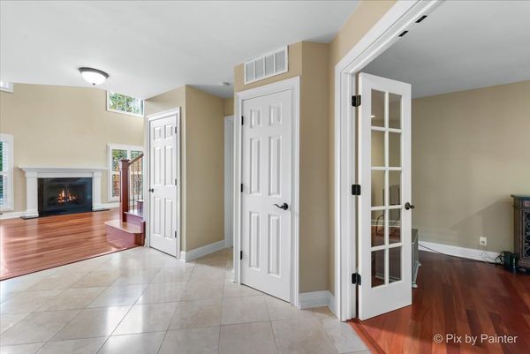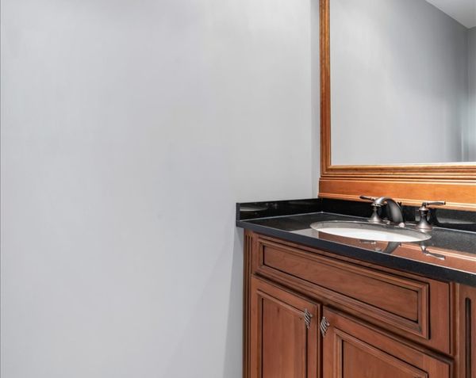311 Lynwood Circle
Bloomingdale, IL
60108
About this home
Wow! If you are looking for incredible living space with exquisite finishes, luxurious appointments, and exceptional attention to detail located in the highly sought after Bloomfield Club neighborhood, this is your home! This one owner home has been updated and upgraded from top to bottom. The beautifully remodeled kitchen offers custom cherry wood cabinetry, granite counters and backsplash with top of the line stainless steel appliances. Range never used, microwave 1 month new. Beautiful travertine flooring runs thru the kitchen and eating area. Show stopper gleaming cherry hardwood floors throughout the rest of the home. Magnificent 2 story living room with skylites and gas fireplace. The entire staircase was rebuilt with the finest materials and craftsmanship. Cherry wood and wrought iron spindles are eyecatching. The first floor den can easily be converted to a 3rd bedroom, office, play room, possibilities are endless. The second level offers a luxurious primary suite with an incredible updated bath boasting a walk in shower with body sprays, travertine tile and frameless glass doors. Double vanity and custom built in linen area with cabinet and drawers. Second bedroom steps from the newly remodeled full hall bath and the convenience of 2nd floor laundry round out the second level. So much to mention here! Truly exceptional details ~ Plantation Shutters ~ Cherry hardwood floors ~ Windows replaced ~ HVAC replaced ~ New Front Door, Garage Service Door, Overhead Door and EDO ~ Roof and New Skylites 2011 ~ Walk In Closet with Built Ins ~ Newer LG Wave Force Washer and LG True Steam Dryer. You have to see it! Enjoy all the amenities of Bloomfield Club with indoor/outdoor pools, fitness center, party room, library and multi court for tennis, pickleball and basketball. Located in desireable school district 13 and Lake Park high school with bus service at the corner. Great home, not to be missed!
