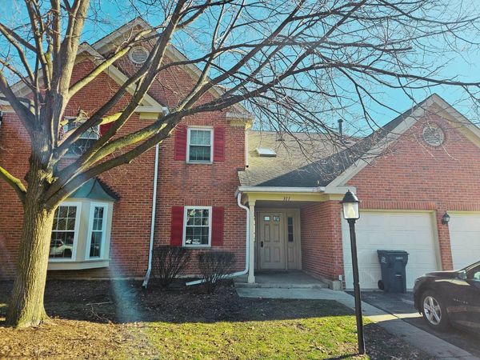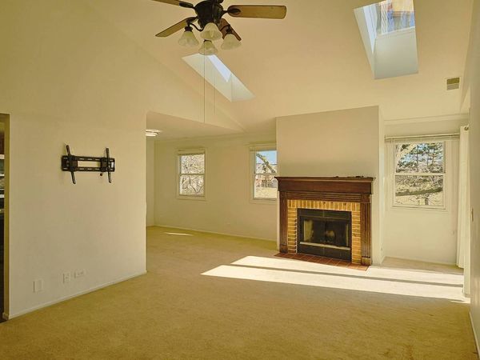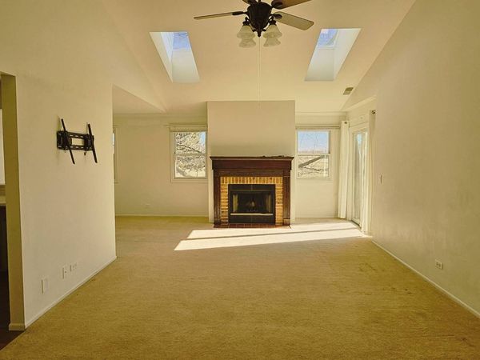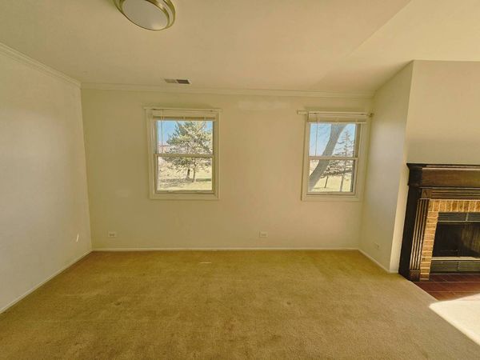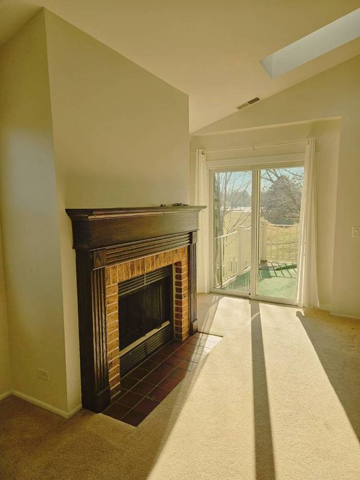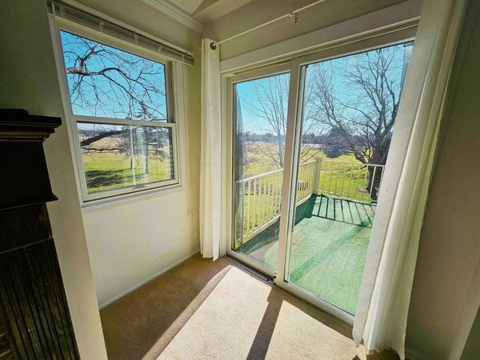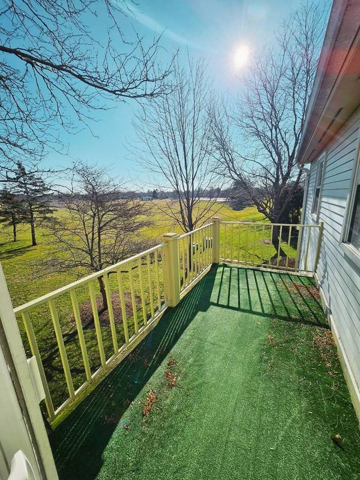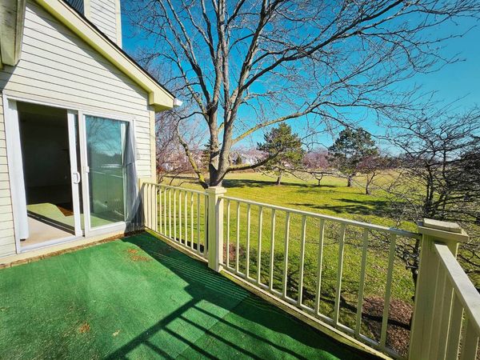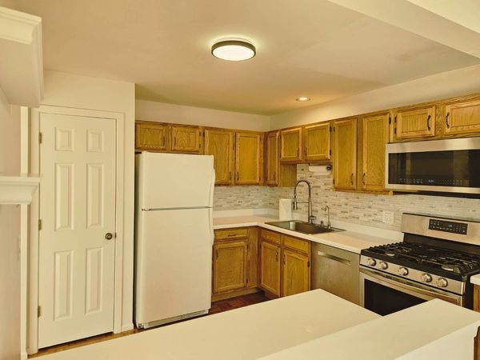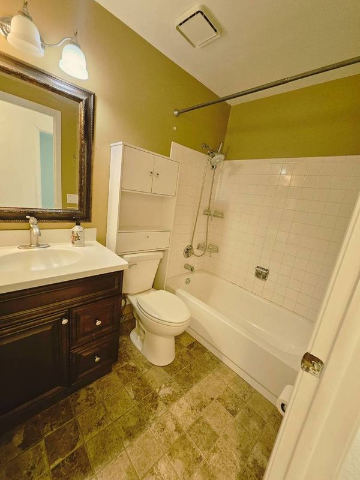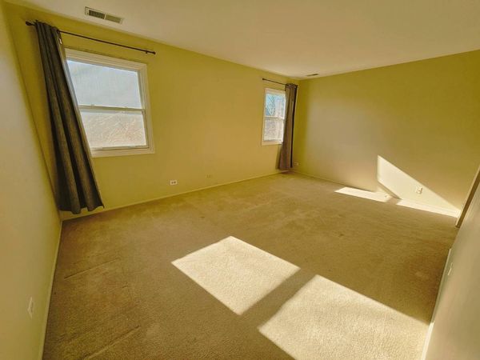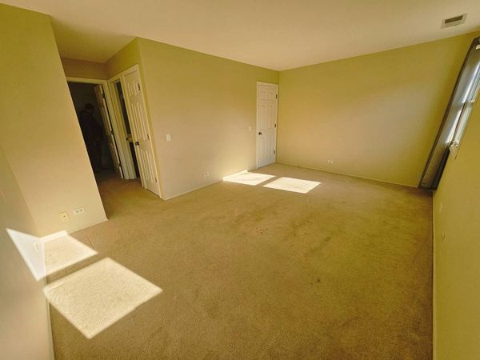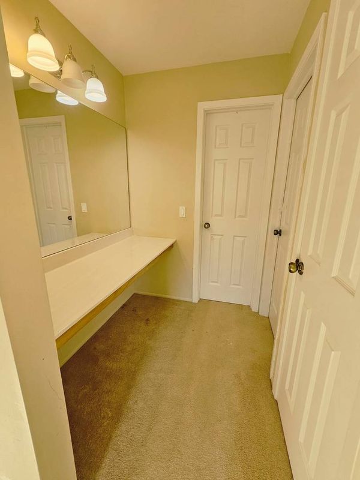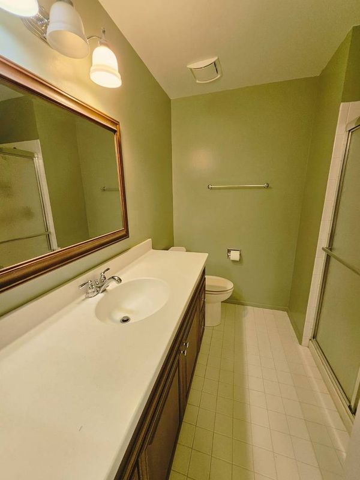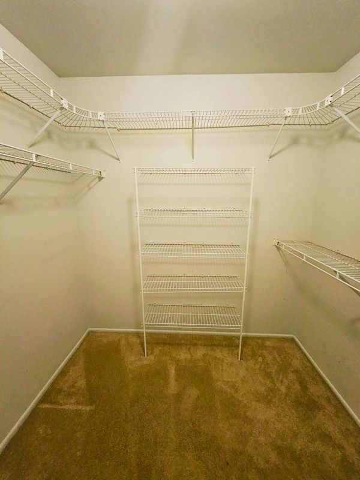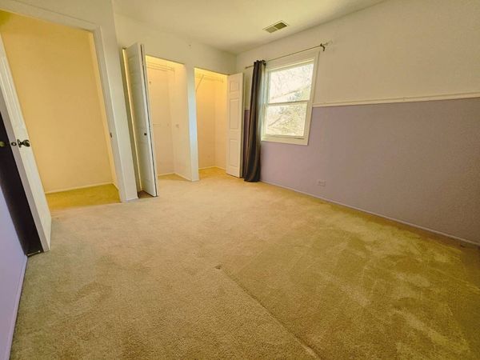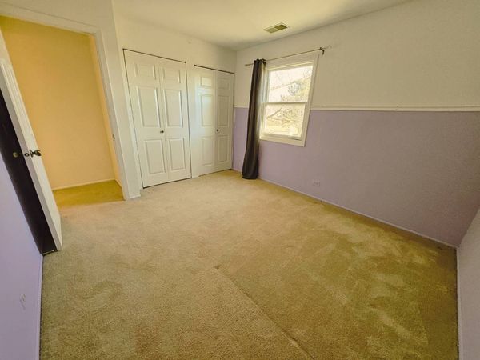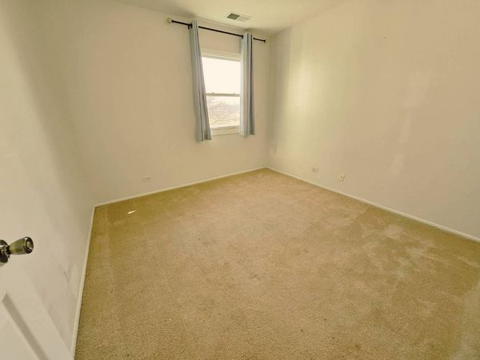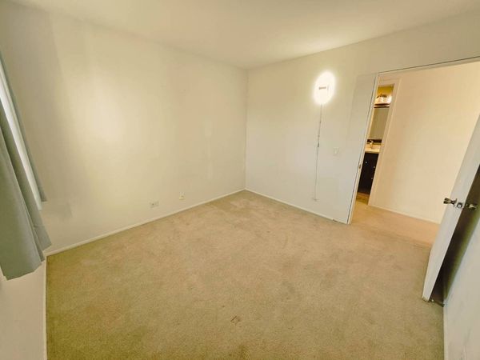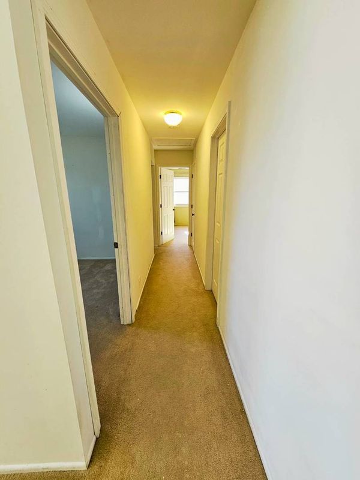311 Glasgow Lane Unit Z2
Schaumburg, IL
60194
About this home
Move-in ready! Beautiful second-floor 3 bed/2 bath condo with extraordinary cathedral ceilings, large balcony with pleasing view, cozy gas log fireplace, and in-unit washer/dryer. The unit has been freshly painted, new dishwasher, gas range and microwave. New furnace, water heater and central air units are upgraded in 2020. The spacious living room is bathed in natural light through the windows. Well-sized bedrooms. The master bedroom has a well-organized walk-in closet. A large balcony faces Paul Revere Park, where you can enjoy breakfast in the morning sunshine and BBQ time. This condo offers two pools and plenty of exterior parking spots for your guests. Well managed condo association. Quick access to local stores, a playground, a medical center, parks, a golf club, and more. No rental gap. Multiple offers received. H&B is due by 7pm, 02/24.
