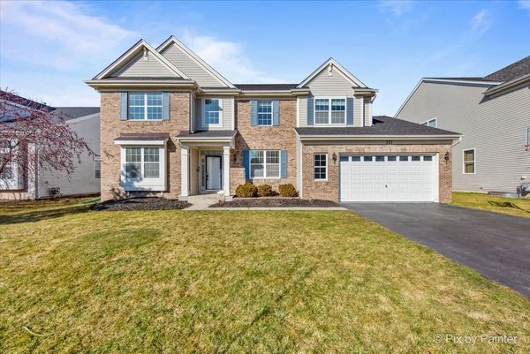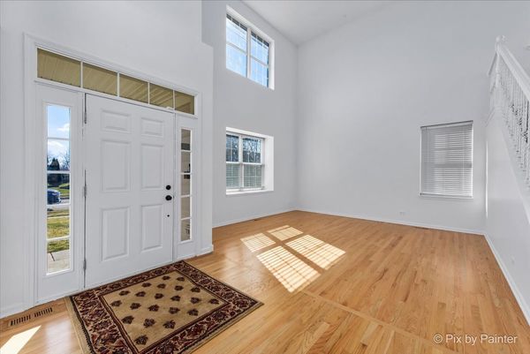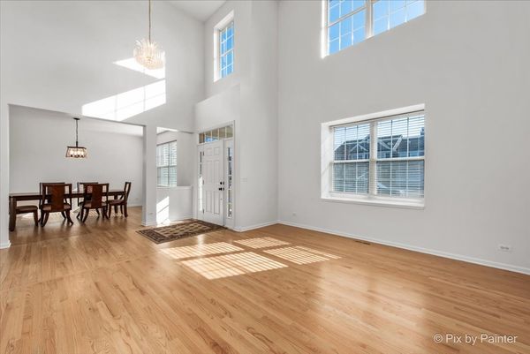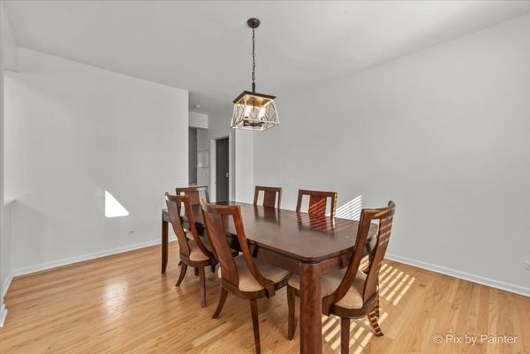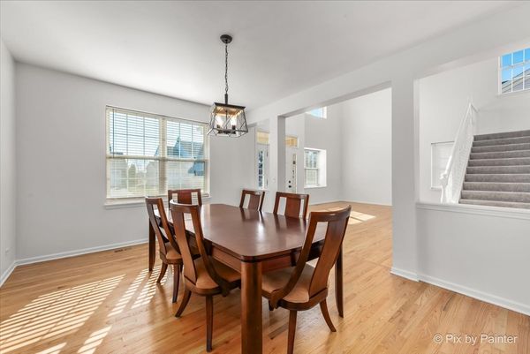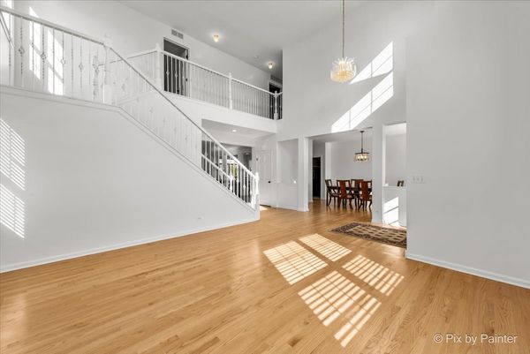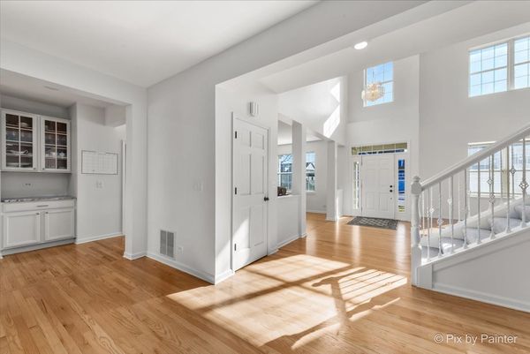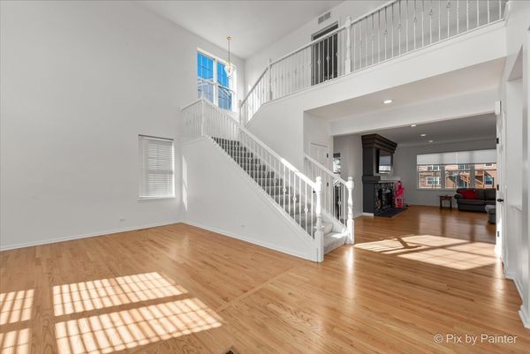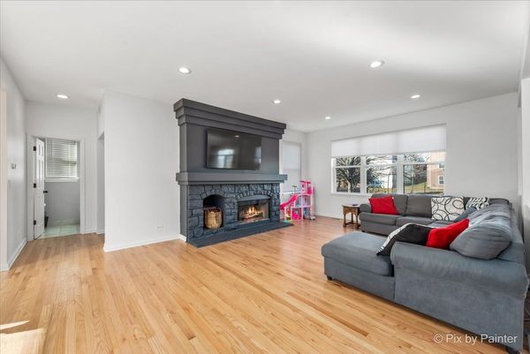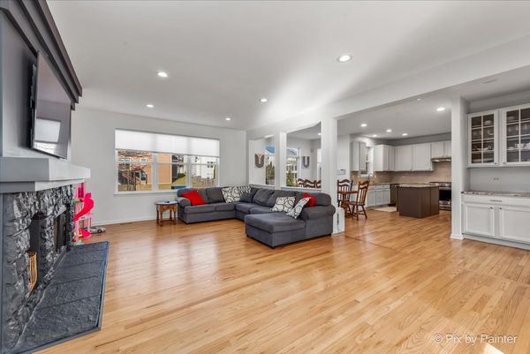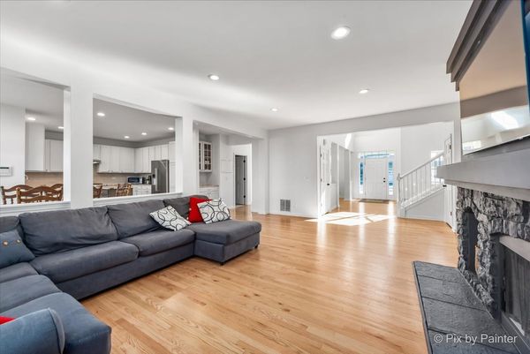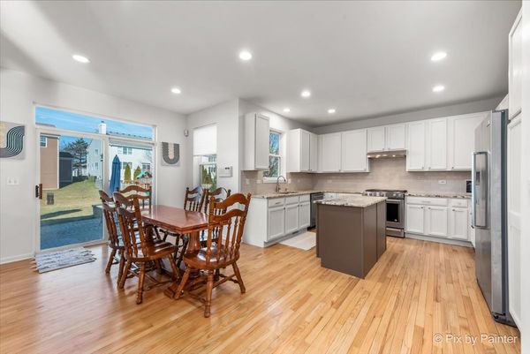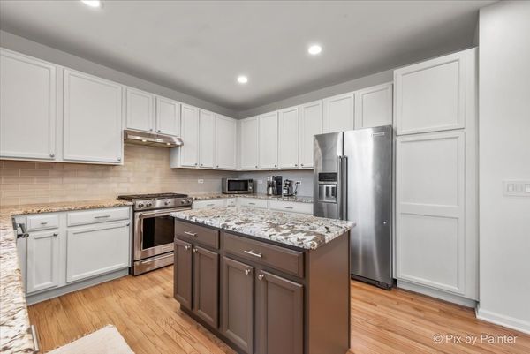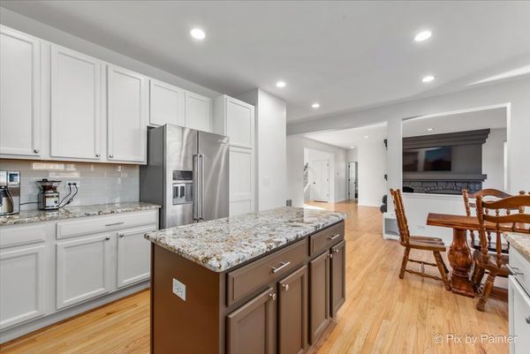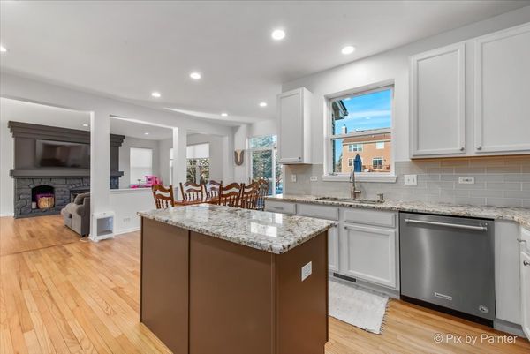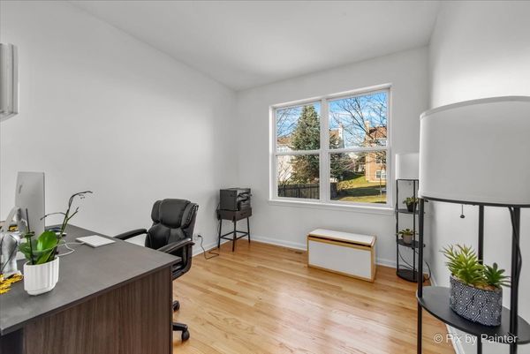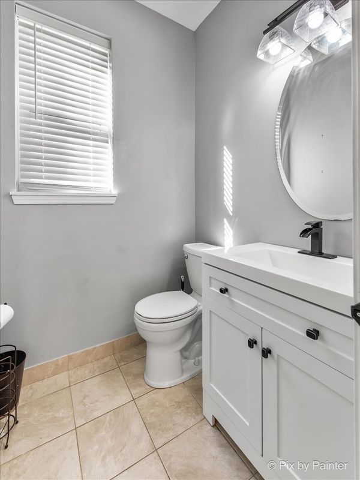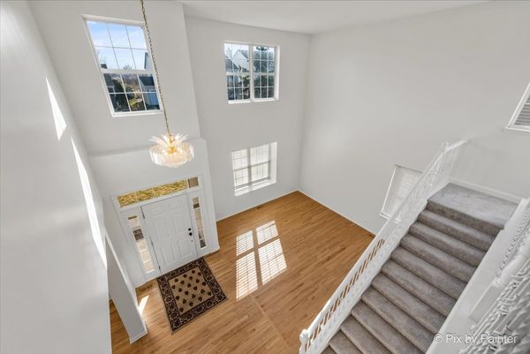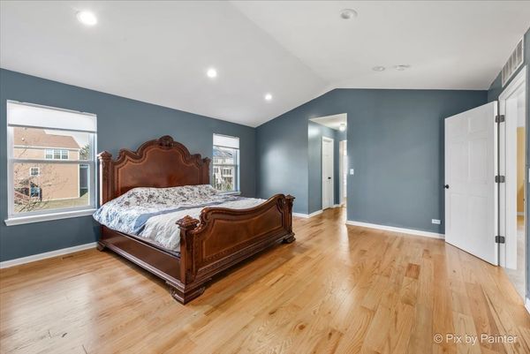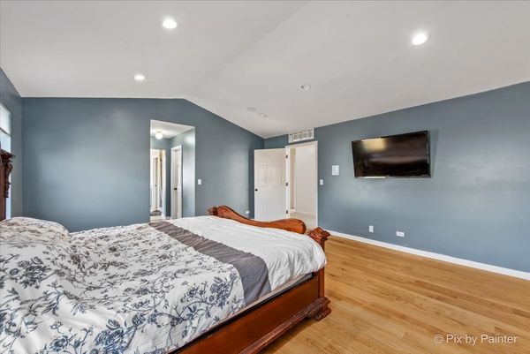311 Foxford Drive
Cary, IL
60013
About this home
Welcome to your dream home in the desirable Foxford Hills neighborhood! This stunning 4-bedroom, 2.1-bathroom residence offers luxurious living with a blend of modern amenities and classic charm. As you step inside, you'll be greeted by gleaming hardwood floors that flow seamlessly throughout the main level, creating an inviting atmosphere. The heart of the home is the beautifully updated kitchen, featuring crisp white cabinets, granite countertops, and stainless steel appliances. Whether you're preparing a gourmet meal or enjoying a casual breakfast, this kitchen is sure to inspire your culinary creativity. Entertain with ease in the spacious living areas, perfect for hosting gatherings with family and friends. Relax in the cozy family room or unwind in the formal living room, both offering ample space for relaxation and enjoyment. Head up stairs to a spacious owner's suite with vaulted ceilings and update bathroom. Three additional bedrooms with ample closet space and full bath round out the second level. Downstairs, the full finished basement provides additional living space, ideal for a home theater, game room, or fitness area-the possibilities are endless! Outside, discover your own private oasis in the expansive backyard, complete with a brick paver patio-a perfect spot for outdoor dining, summer BBQs, or simply basking in the sunshine. New Roof 2022. Close to desirable Cary Schools, Metra train, and Sunburst Bay Aquatic Center. Prepare to fall in love!
